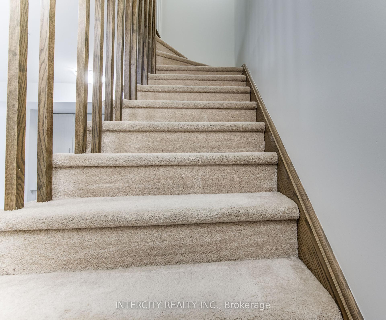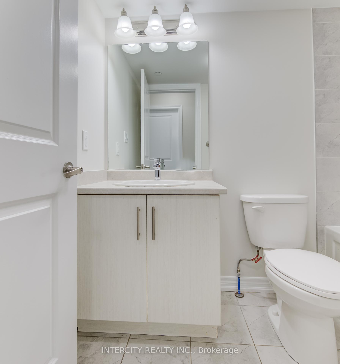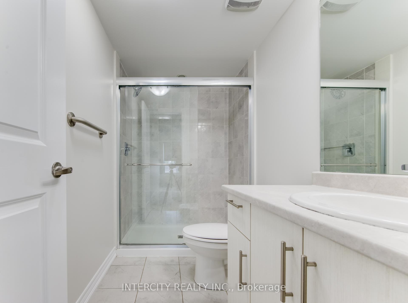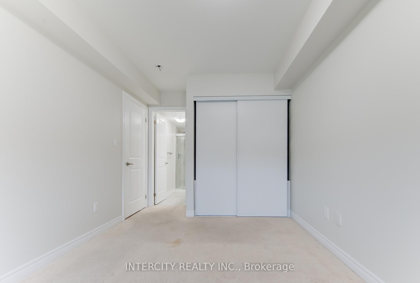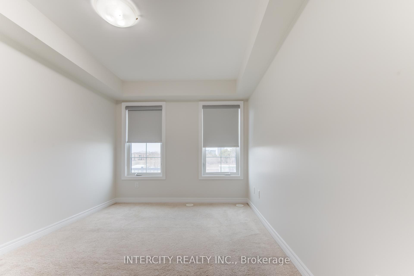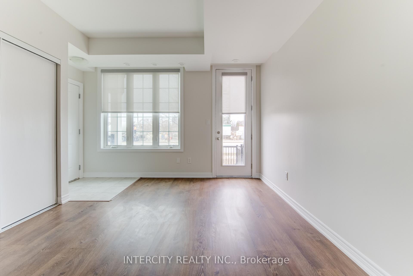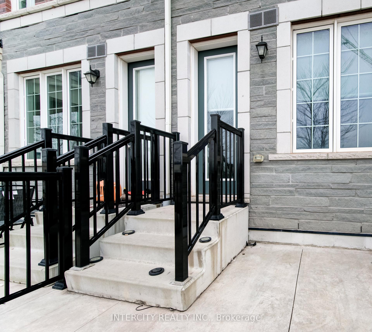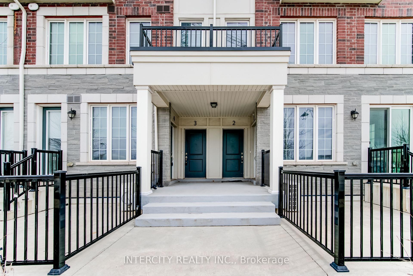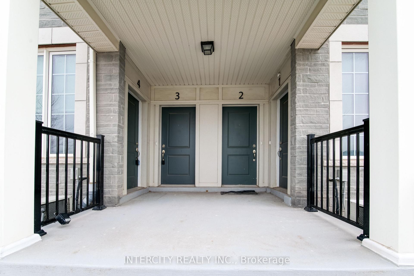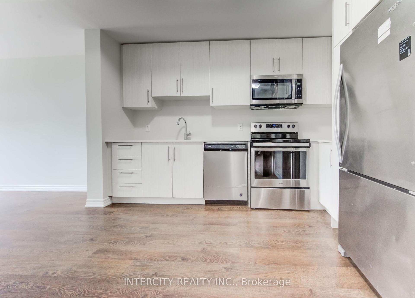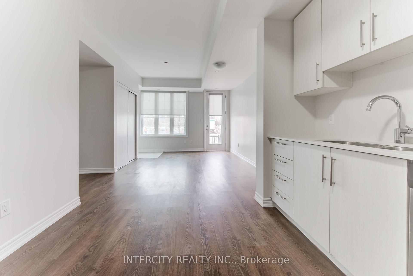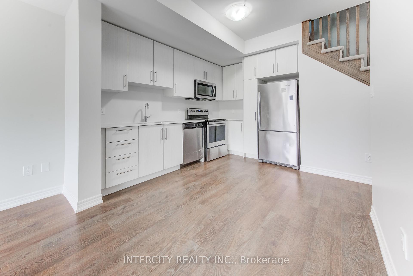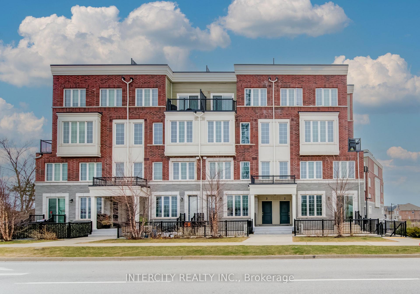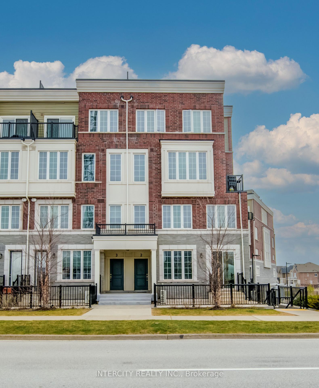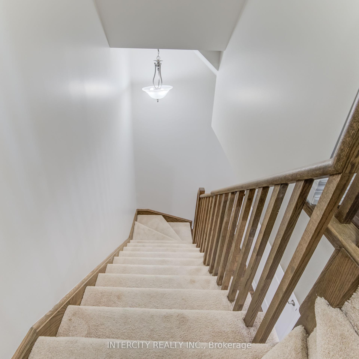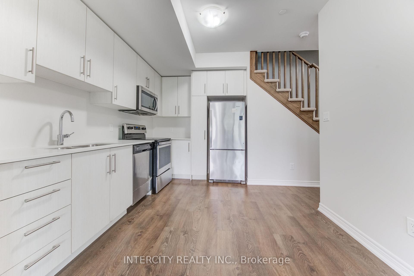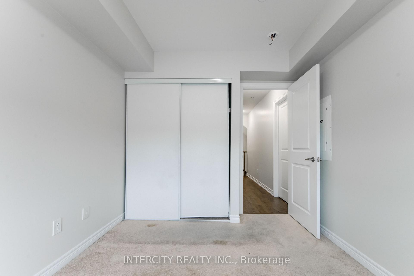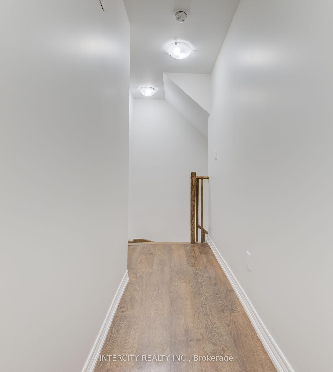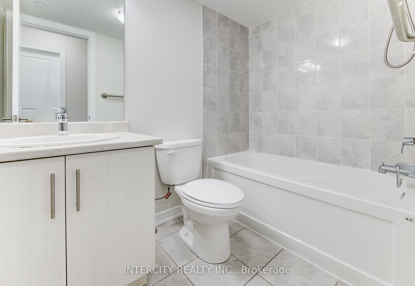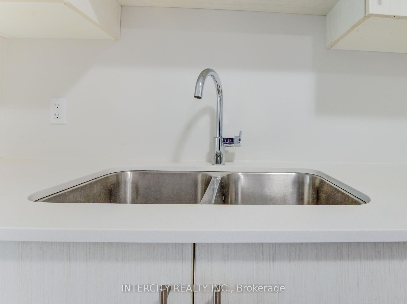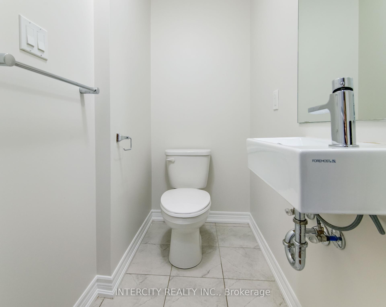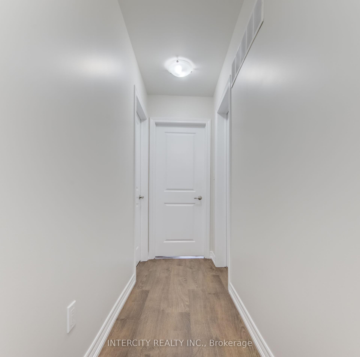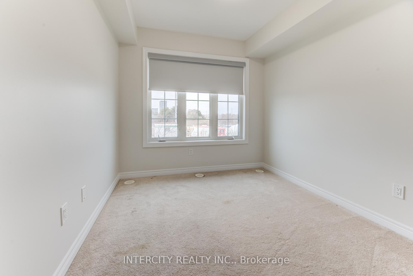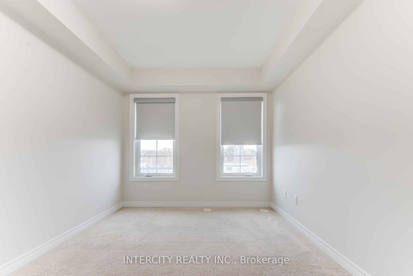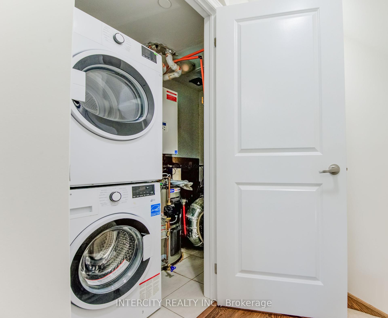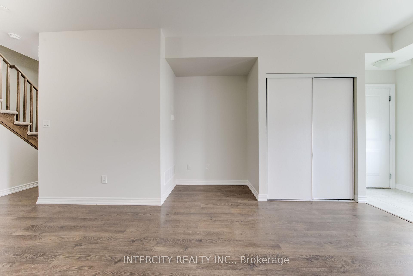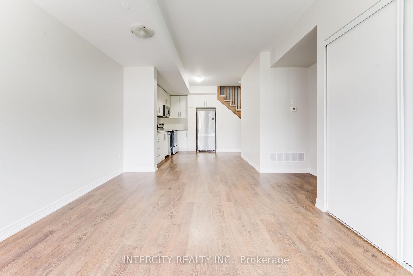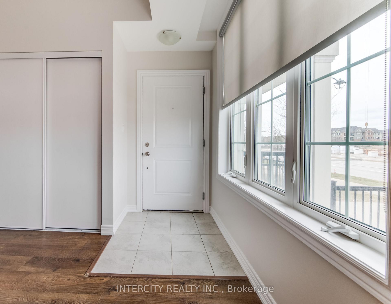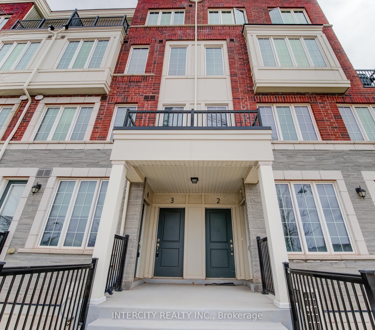$699,900
Available - For Sale
Listing ID: W12090102
2205 LILLYKIN Stre , Oakville, L6H 7H2, Halton
| Not To Be Missed. Beautifully Designed 2 Storey Unit with an open-concept design, full of natural light creating a bright and welcoming atmosphere. Freshly painted and featuring 9-foot ceilings on the main level and a large patio ideal for entertaining. Located In the Mature & High Demand River Oaks Community. Minutes to top-rated reputed schools, Sheridan College. Close to Restaurants, Oakville Place Mall. Minutes to Oakville Go Station, The Q.E.W., Hwy. 407 & Hwy. 403.Amazing Opportunity to Live In One of The Best City In Canada. |
| Price | $699,900 |
| Taxes: | $2745.57 |
| Occupancy: | Vacant |
| Address: | 2205 LILLYKIN Stre , Oakville, L6H 7H2, Halton |
| Postal Code: | L6H 7H2 |
| Province/State: | Halton |
| Directions/Cross Streets: | Trafalgar & Glenashton |
| Level/Floor | Room | Length(ft) | Width(ft) | Descriptions | |
| Room 1 | Main | 14.17 | 14.99 | Laminate, Combined w/Living, W/O To Patio | |
| Room 2 | Main | Dining Ro | 14.17 | 14.99 | Laminate, Combined w/Living, Quartz Counter |
| Room 3 | Main | Kitchen | 11.78 | 7.97 | Laminate, Stainless Steel Appl, Quartz Counter |
| Room 4 | Second | Primary B | 12.37 | 9.18 | Broadloom, 4 Pc Ensuite, Window |
| Room 5 | Second | Bedroom 2 | 8.89 | 9.09 | Broadloom, Closet, Window |
| Washroom Type | No. of Pieces | Level |
| Washroom Type 1 | 2 | Main |
| Washroom Type 2 | 4 | Second |
| Washroom Type 3 | 0 | |
| Washroom Type 4 | 0 | |
| Washroom Type 5 | 0 |
| Total Area: | 0.00 |
| Washrooms: | 3 |
| Heat Type: | Forced Air |
| Central Air Conditioning: | Central Air |
$
%
Years
This calculator is for demonstration purposes only. Always consult a professional
financial advisor before making personal financial decisions.
| Although the information displayed is believed to be accurate, no warranties or representations are made of any kind. |
| INTERCITY REALTY INC. |
|
|

Jag Patel
Broker
Dir:
416-671-5246
Bus:
416-289-3000
Fax:
416-289-3008
| Virtual Tour | Book Showing | Email a Friend |
Jump To:
At a Glance:
| Type: | Com - Condo Townhouse |
| Area: | Halton |
| Municipality: | Oakville |
| Neighbourhood: | 1015 - RO River Oaks |
| Style: | Stacked Townhous |
| Tax: | $2,745.57 |
| Maintenance Fee: | $290.74 |
| Beds: | 2 |
| Baths: | 3 |
| Fireplace: | N |
Locatin Map:
Payment Calculator:

