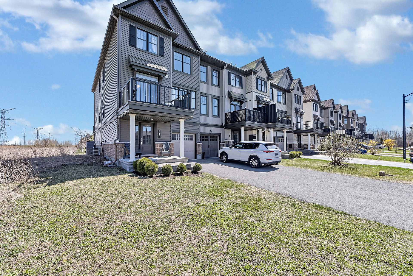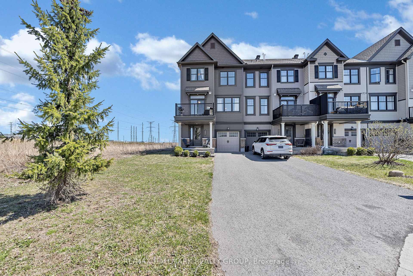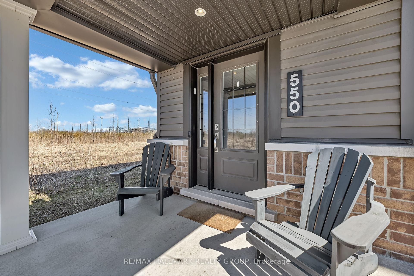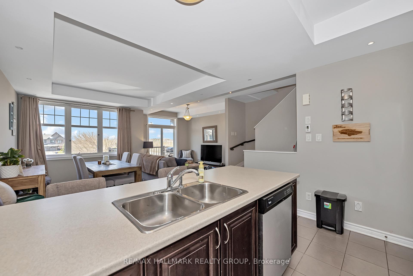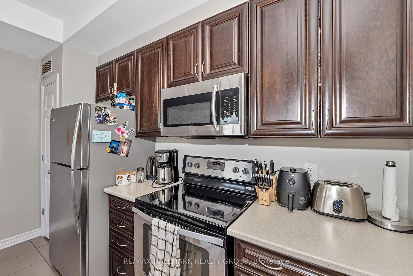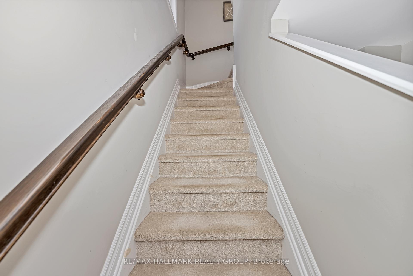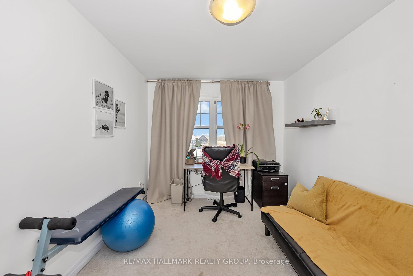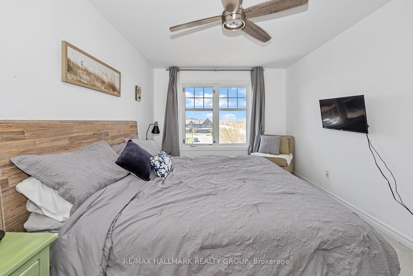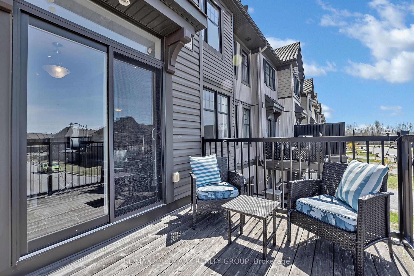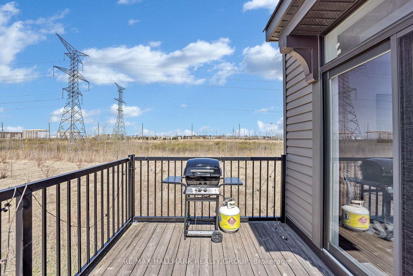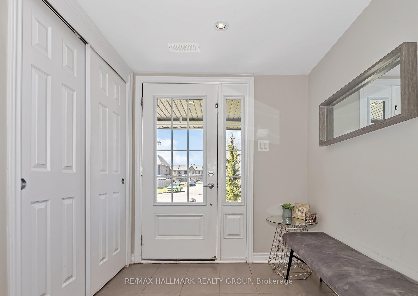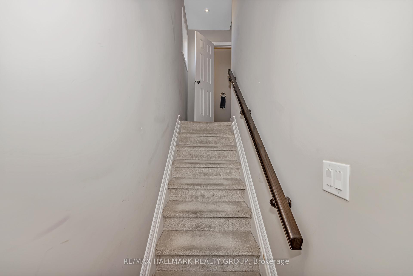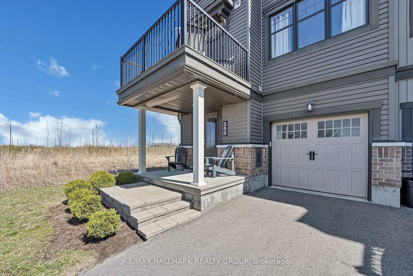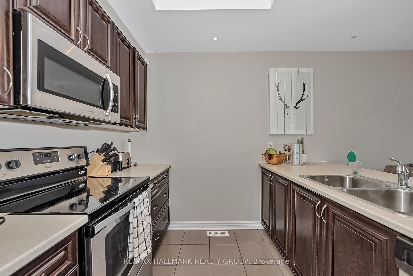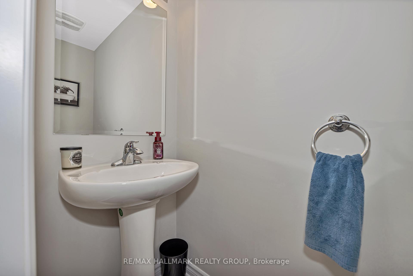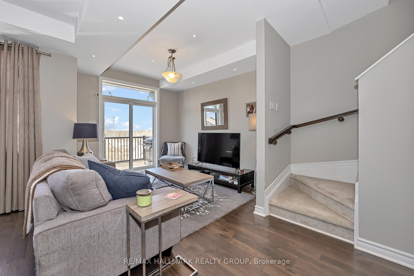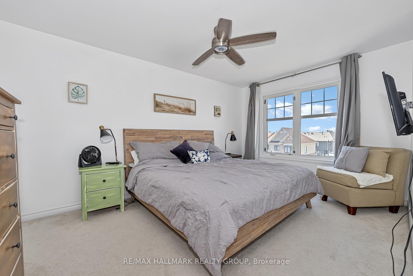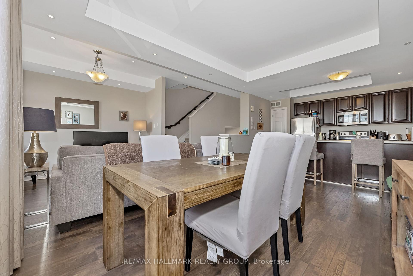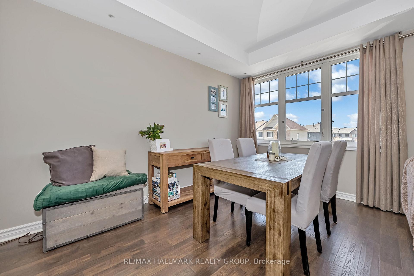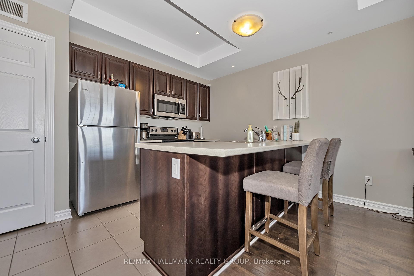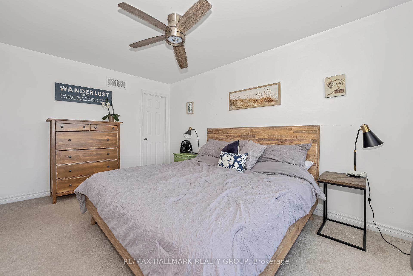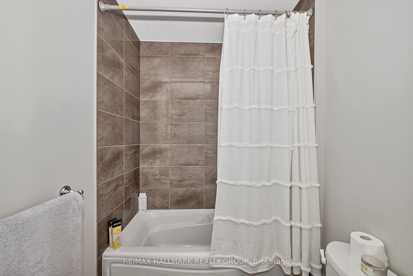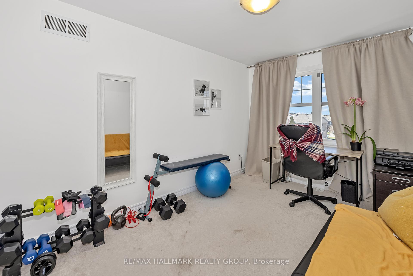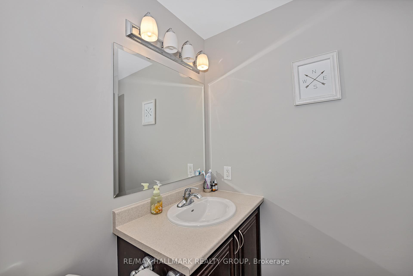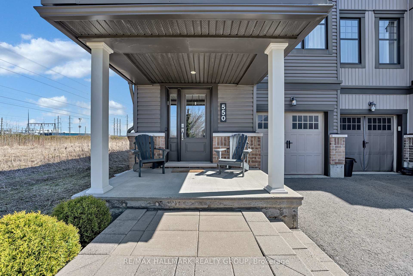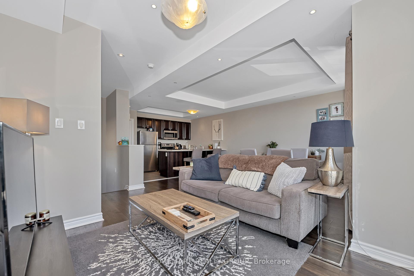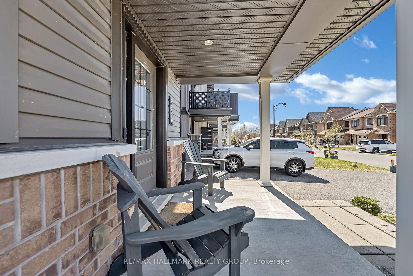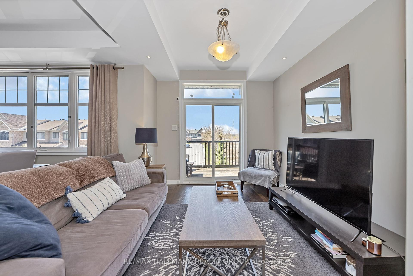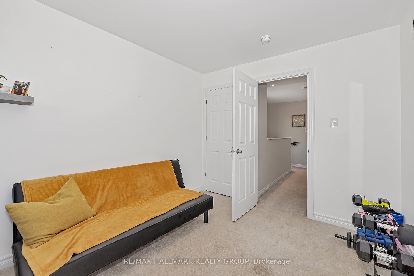$534,900
Available - For Sale
Listing ID: X12119745
550 Petrichor Cres , Orleans - Cumberland and Area, K4A 0T3, Ottawa
| Welcome to 550 Petrichor Crescent, a bright and stylish 3-storey Minto Downing model end-unit townhome in the heart of Avalon West. This 2-bedroom, 2-bathroom home features an open-concept main floor with 9-foot ceilings, wide plank laminate flooring, and large windows for plenty of natural light. Enjoy the spacious balcony, perfect for relaxing or entertaining.The top floor offers a large primary bedroom with a walk-in closet, a second bedroom, and a full bathroom. With no front neighbours and green space beside, this home offers privacy and a peaceful setting. The attached garage and ample parking add to the convenience. Located close to Ouellette Park, schools, shopping on Innes Road, transit, and the François Dupuis Recreation Centre, this is a perfect home for modern, connected living. Don't miss this move-in-ready gem in a thriving community! |
| Price | $534,900 |
| Taxes: | $3503.00 |
| Assessment Year: | 2024 |
| Occupancy: | Tenant |
| Address: | 550 Petrichor Cres , Orleans - Cumberland and Area, K4A 0T3, Ottawa |
| Directions/Cross Streets: | Petrichor and Gerry Lalonde Dr |
| Rooms: | 11 |
| Bedrooms: | 2 |
| Bedrooms +: | 0 |
| Family Room: | F |
| Basement: | None |
| Level/Floor | Room | Length(ft) | Width(ft) | Descriptions | |
| Room 1 | Main | Foyer | 7.41 | 10.3 | |
| Room 2 | Main | Laundry | 5.61 | 7.41 | |
| Room 3 | In Between | Bathroom | 2.79 | 6.89 | |
| Room 4 | Second | Kitchen | 12 | 9.81 | |
| Room 5 | Second | Living Ro | 13.48 | 10.79 | |
| Room 6 | Second | Dining Ro | 13.91 | 12 | |
| Room 7 | Second | Other | 8 | 10.5 | Overlook Patio |
| Room 8 | Third | Bedroom | 12.99 | 9.18 | |
| Room 9 | Third | Primary B | 10.1 | 14.92 | |
| Room 10 | Third | Other | 8.82 | 4.92 | Walk-In Closet(s) |
| Room 11 | Third | Bathroom | 5.08 | 8.69 |
| Washroom Type | No. of Pieces | Level |
| Washroom Type 1 | 3 | Third |
| Washroom Type 2 | 2 | In Betwe |
| Washroom Type 3 | 0 | |
| Washroom Type 4 | 0 | |
| Washroom Type 5 | 0 |
| Total Area: | 0.00 |
| Property Type: | Att/Row/Townhouse |
| Style: | 3-Storey |
| Exterior: | Vinyl Siding, Brick |
| Garage Type: | Attached |
| (Parking/)Drive: | Private Tr |
| Drive Parking Spaces: | 3 |
| Park #1 | |
| Parking Type: | Private Tr |
| Park #2 | |
| Parking Type: | Private Tr |
| Pool: | None |
| Approximatly Square Footage: | 1100-1500 |
| Property Features: | School, Park |
| CAC Included: | N |
| Water Included: | N |
| Cabel TV Included: | N |
| Common Elements Included: | N |
| Heat Included: | N |
| Parking Included: | N |
| Condo Tax Included: | N |
| Building Insurance Included: | N |
| Fireplace/Stove: | N |
| Heat Type: | Forced Air |
| Central Air Conditioning: | Central Air |
| Central Vac: | N |
| Laundry Level: | Syste |
| Ensuite Laundry: | F |
| Sewers: | Sewer |
$
%
Years
This calculator is for demonstration purposes only. Always consult a professional
financial advisor before making personal financial decisions.
| Although the information displayed is believed to be accurate, no warranties or representations are made of any kind. |
| RE/MAX HALLMARK REALTY GROUP |
|
|

Jag Patel
Broker
Dir:
416-671-5246
Bus:
416-289-3000
Fax:
416-289-3008
| Virtual Tour | Book Showing | Email a Friend |
Jump To:
At a Glance:
| Type: | Freehold - Att/Row/Townhouse |
| Area: | Ottawa |
| Municipality: | Orleans - Cumberland and Area |
| Neighbourhood: | 1117 - Avalon West |
| Style: | 3-Storey |
| Tax: | $3,503 |
| Beds: | 2 |
| Baths: | 2 |
| Fireplace: | N |
| Pool: | None |
Locatin Map:
Payment Calculator:

