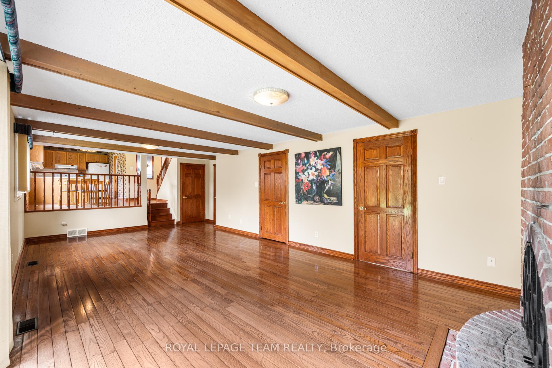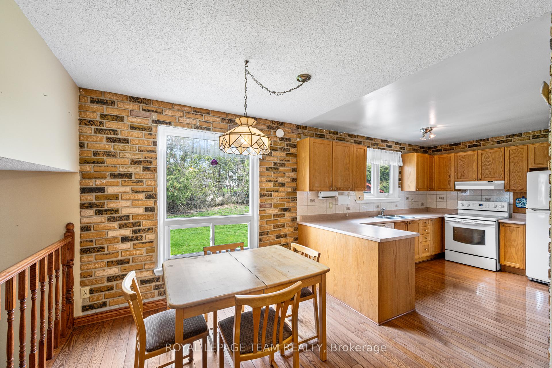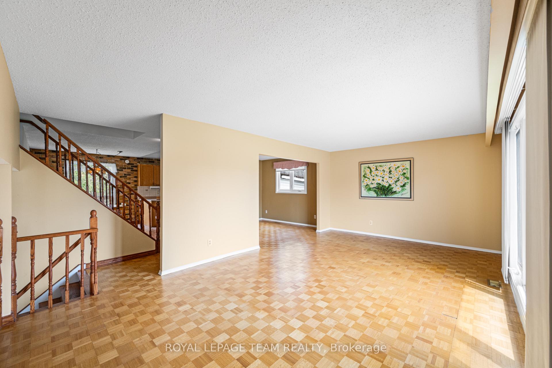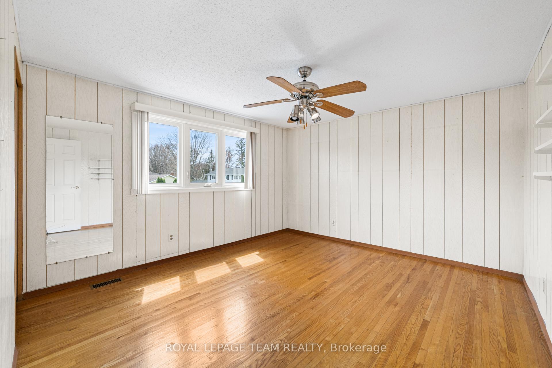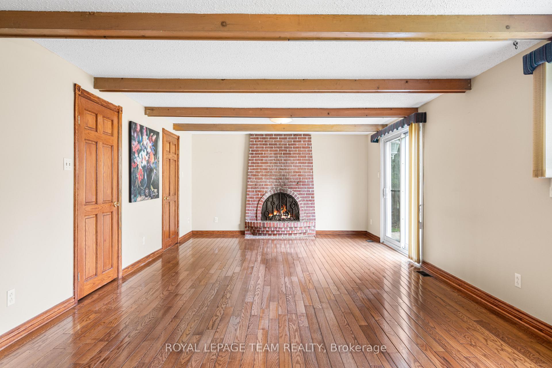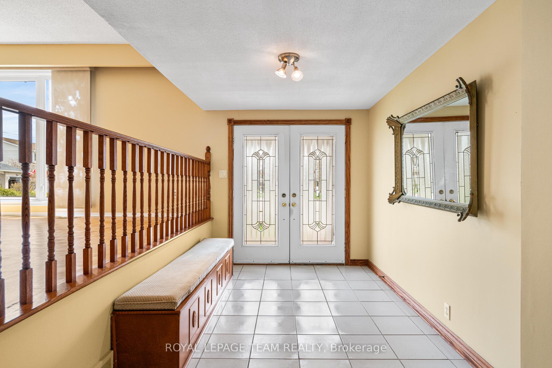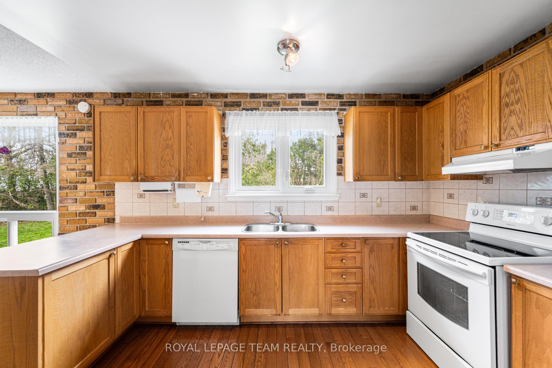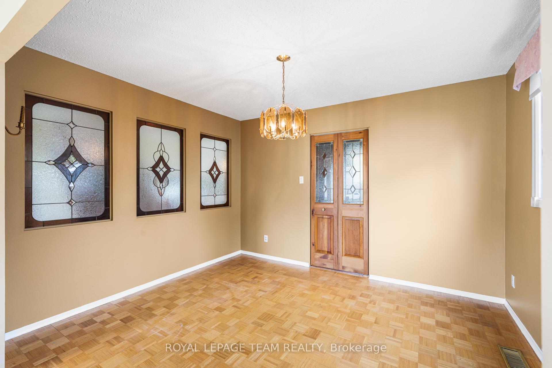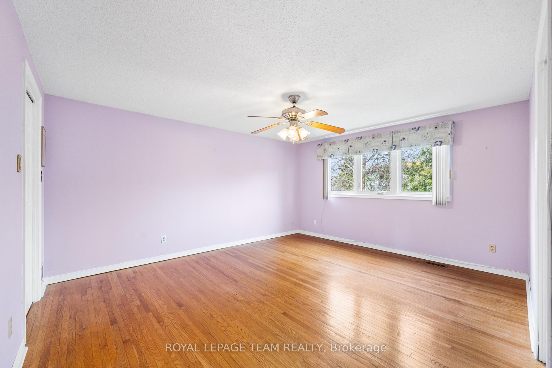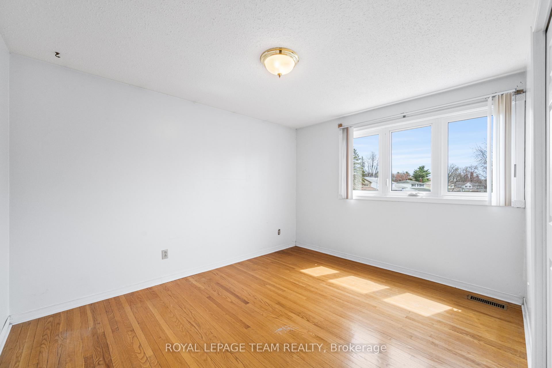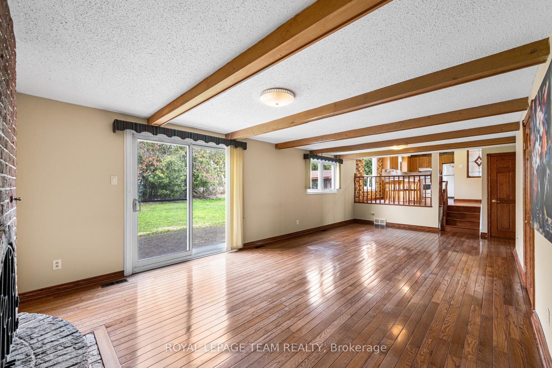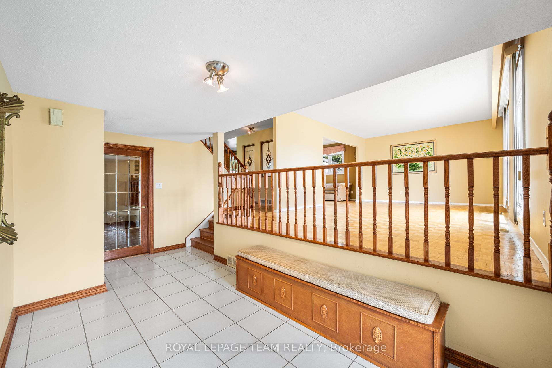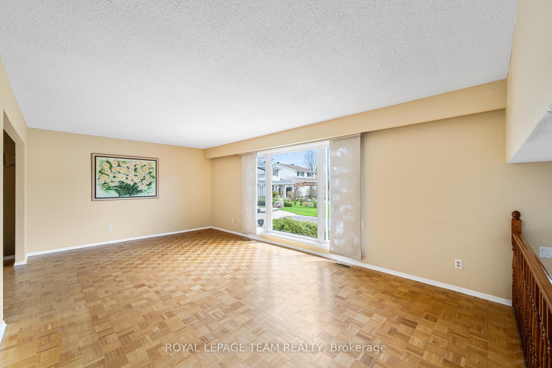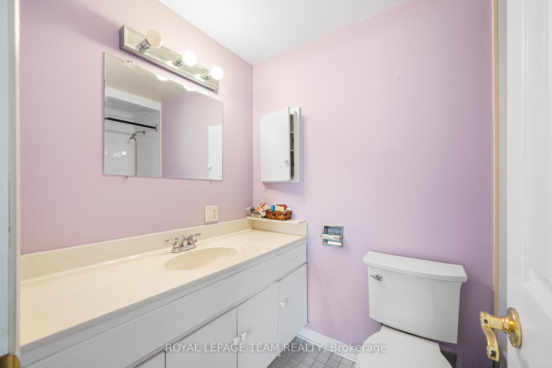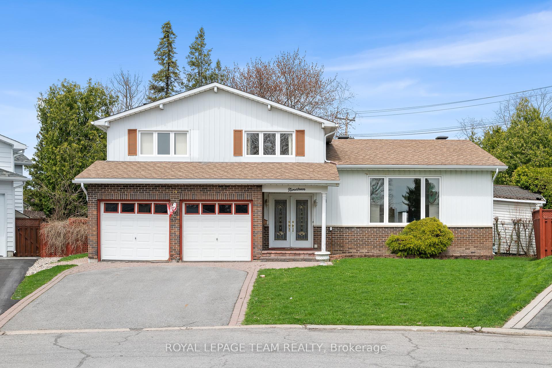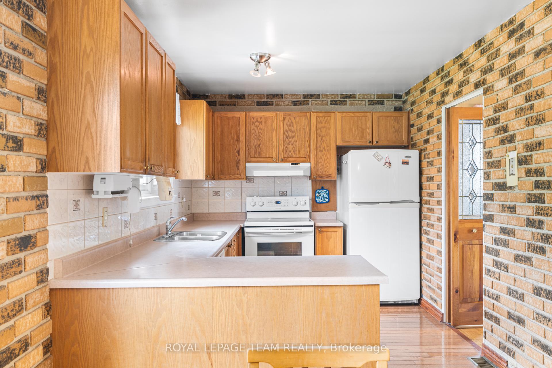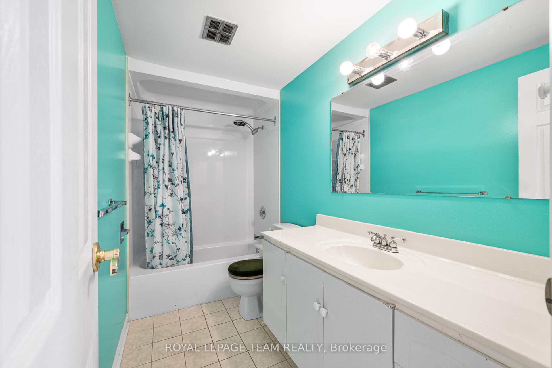$769,800
Available - For Sale
Listing ID: X12121359
19 Parklane Cour , Blackburn Hamlet, K1B 3H3, Ottawa
| Situated on a premium, oversized lot on a quiet cul de sac, in the quaint village of Blackburn Hamlet is this 4 bedroom/3 bathroom sidesplit, offered for the first time since 1972! Offering approximately 2275 square feet of living space, this wonderful home is ready for its next family. The house needs updating but offers a wonderful opportunity for the creative mind to work with. Newer, low maintenance vinyl windows, roof shingles, furnace (2025) and A/C (2023). Double car garage and parking for up to 4 vehicles in the laneway. Dont hesitate, this opportunity wont last long. OPEN HOUSE Sun May 11, 2-4PM. |
| Price | $769,800 |
| Taxes: | $5824.00 |
| Occupancy: | Vacant |
| Address: | 19 Parklane Cour , Blackburn Hamlet, K1B 3H3, Ottawa |
| Directions/Cross Streets: | Bearbrook Rd and Westpark Dr |
| Rooms: | 9 |
| Bedrooms: | 4 |
| Bedrooms +: | 0 |
| Family Room: | T |
| Basement: | Half, Finished |
| Level/Floor | Room | Length(ft) | Width(ft) | Descriptions | |
| Room 1 | Main | Living Ro | 21.16 | 12.6 | |
| Room 2 | Main | Dining Ro | 12 | 10 | |
| Room 3 | Main | Kitchen | 12.4 | 8.5 | |
| Room 4 | Main | Breakfast | 8.99 | 8 | |
| Room 5 | Main | Family Ro | 26.57 | 13.09 | |
| Room 6 | Second | Primary B | 14.83 | 12.92 | 4 Pc Ensuite, Ceiling Fan(s), Walk-In Closet(s) |
| Room 7 | Second | Bedroom 2 | 12.92 | 11.74 | |
| Room 8 | Second | Bedroom 3 | 11.74 | 9.84 | |
| Room 9 | Second | Bedroom 4 | 11.09 | 10.76 | |
| Room 10 | Basement | Recreatio | 23.26 | 20.4 |
| Washroom Type | No. of Pieces | Level |
| Washroom Type 1 | 4 | Second |
| Washroom Type 2 | 2 | Main |
| Washroom Type 3 | 0 | |
| Washroom Type 4 | 0 | |
| Washroom Type 5 | 0 |
| Total Area: | 0.00 |
| Approximatly Age: | 51-99 |
| Property Type: | Detached |
| Style: | Sidesplit |
| Exterior: | Brick Veneer, Aluminum Siding |
| Garage Type: | Attached |
| (Parking/)Drive: | Inside Ent |
| Drive Parking Spaces: | 4 |
| Park #1 | |
| Parking Type: | Inside Ent |
| Park #2 | |
| Parking Type: | Inside Ent |
| Park #3 | |
| Parking Type: | Private Do |
| Pool: | None |
| Approximatly Age: | 51-99 |
| Approximatly Square Footage: | 2000-2500 |
| Property Features: | Cul de Sac/D, Fenced Yard |
| CAC Included: | N |
| Water Included: | N |
| Cabel TV Included: | N |
| Common Elements Included: | N |
| Heat Included: | N |
| Parking Included: | N |
| Condo Tax Included: | N |
| Building Insurance Included: | N |
| Fireplace/Stove: | Y |
| Heat Type: | Forced Air |
| Central Air Conditioning: | Central Air |
| Central Vac: | N |
| Laundry Level: | Syste |
| Ensuite Laundry: | F |
| Sewers: | Sewer |
$
%
Years
This calculator is for demonstration purposes only. Always consult a professional
financial advisor before making personal financial decisions.
| Although the information displayed is believed to be accurate, no warranties or representations are made of any kind. |
| ROYAL LEPAGE TEAM REALTY |
|
|

Jag Patel
Broker
Dir:
416-671-5246
Bus:
416-289-3000
Fax:
416-289-3008
| Book Showing | Email a Friend |
Jump To:
At a Glance:
| Type: | Freehold - Detached |
| Area: | Ottawa |
| Municipality: | Blackburn Hamlet |
| Neighbourhood: | 2301 - Blackburn Hamlet |
| Style: | Sidesplit |
| Approximate Age: | 51-99 |
| Tax: | $5,824 |
| Beds: | 4 |
| Baths: | 3 |
| Fireplace: | Y |
| Pool: | None |
Locatin Map:
Payment Calculator:


