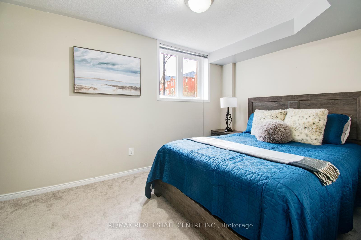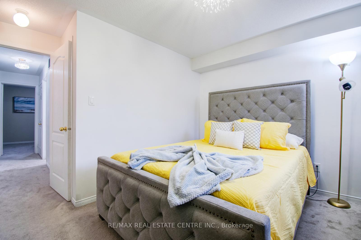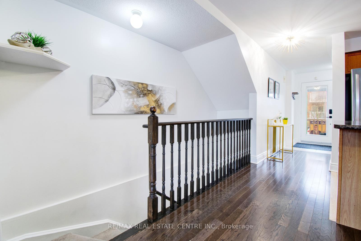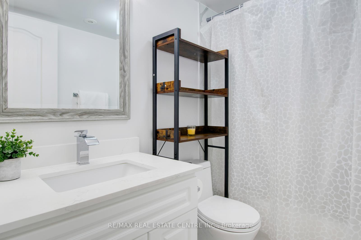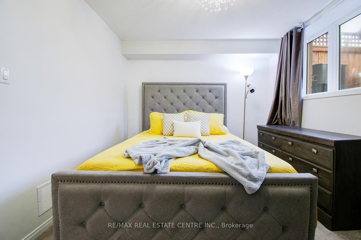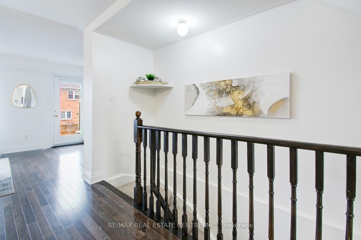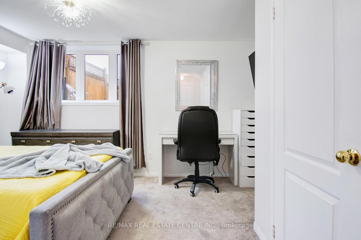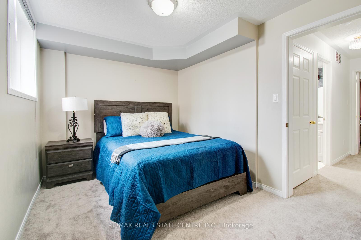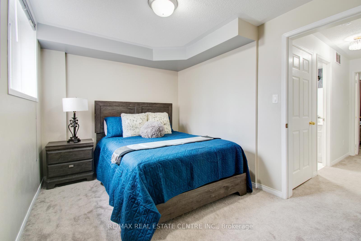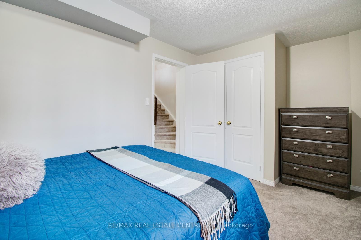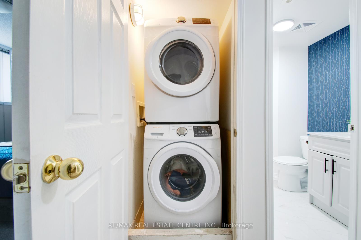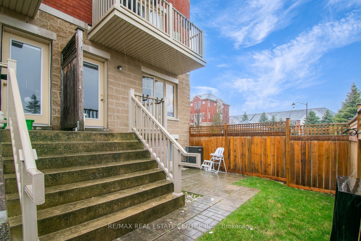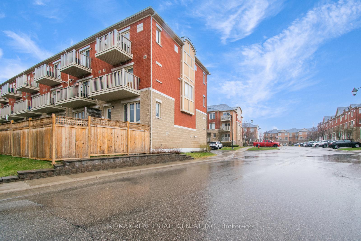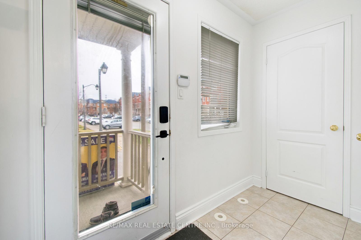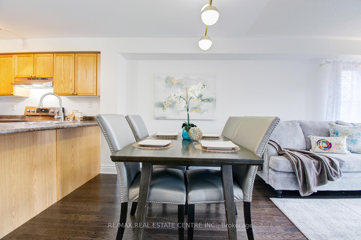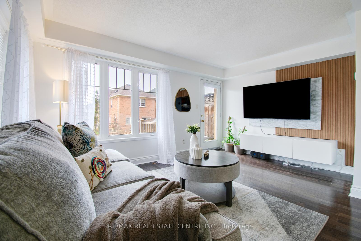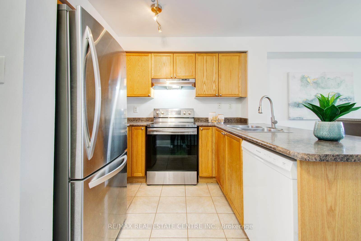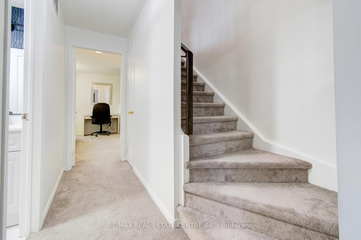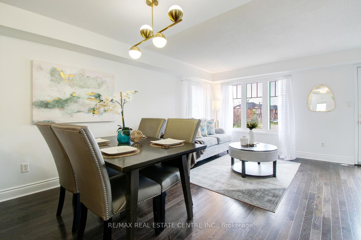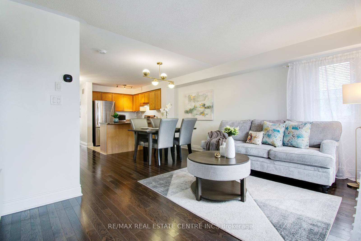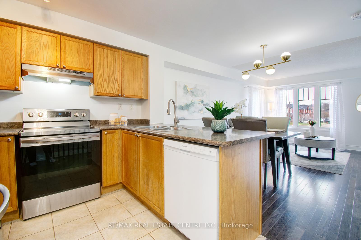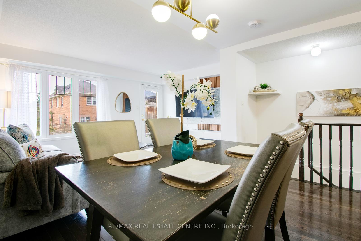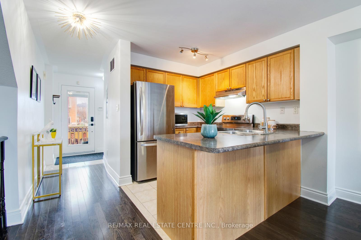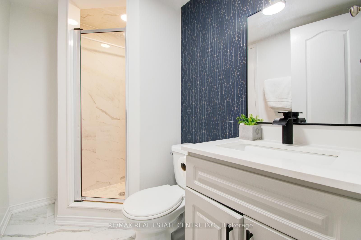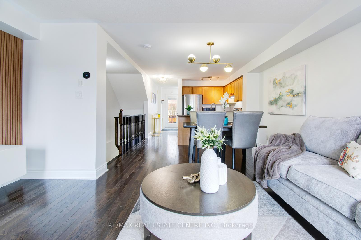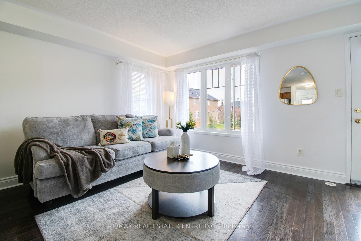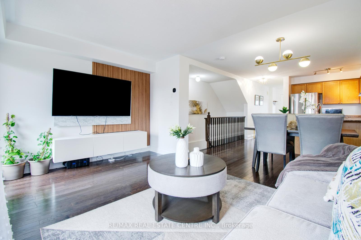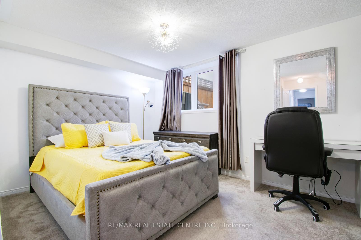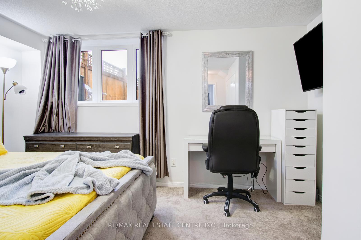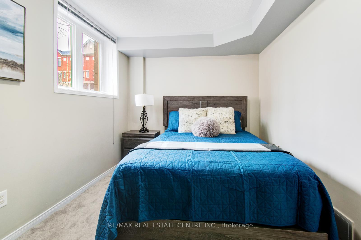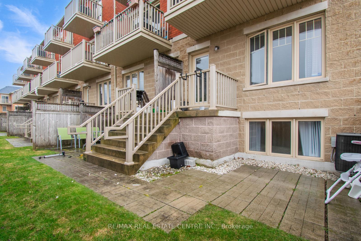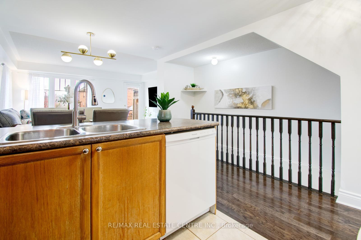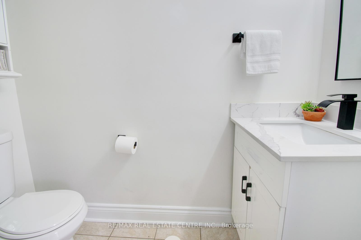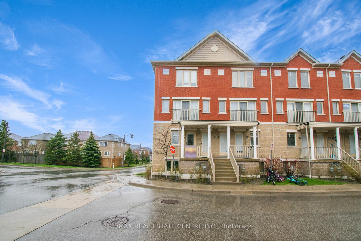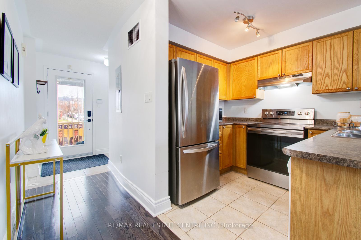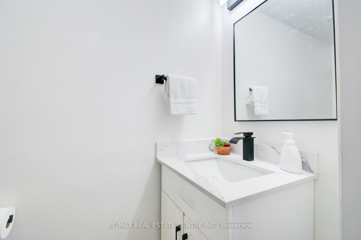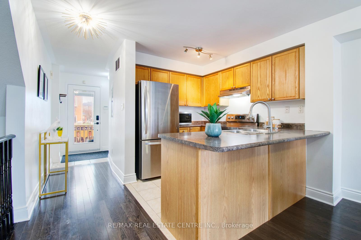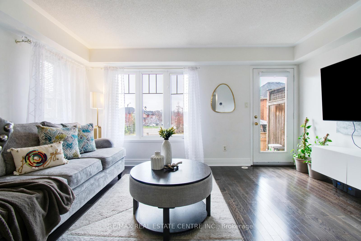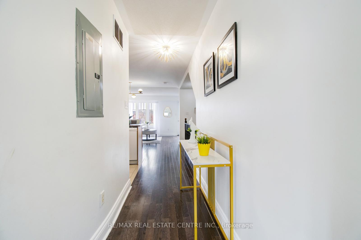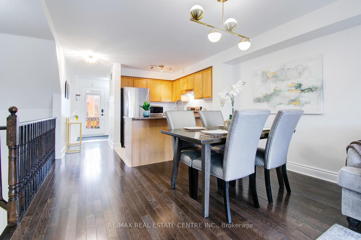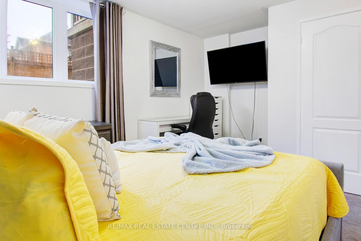$650,000
Available - For Sale
Listing ID: W12096332
5050 Intrepid Driv , Mississauga, L5M 0E6, Peel
| Aggressively Priced To Sell According To Today's Market. Renovated End Unit (Corner) Townhouse In A Prime Location Just Across The Road From The Ridgeway Plaza. Main Floor Offers a Bright & Modern Open Concept layout allowing lots of Natural Light. Premium Engineered Hardwood Floors. Living Room Has Large Windows, Accent TV Wall, and A Walkout to Fenced Backyard. Newly Renovated Ensuite Washroom in the Large Primary Bedroom. Complex Offers a Playground That's Great For Kids. Family Oriented Neighborhood. This Home Is Within Walking Distance To Great Schools, A Library, Parks, Shopping, And Public Transit. And Within Easy Access To Public Transit And A Few Minutes Drive To Square One & Heartland. Ideal For First Time Home Buyers, Young Families And Investors As Well |
| Price | $650,000 |
| Taxes: | $3180.74 |
| Occupancy: | Owner |
| Address: | 5050 Intrepid Driv , Mississauga, L5M 0E6, Peel |
| Postal Code: | L5M 0E6 |
| Province/State: | Peel |
| Directions/Cross Streets: | Eglinton/Ninth Line |
| Level/Floor | Room | Length(ft) | Width(ft) | Descriptions | |
| Room 1 | Living Ro | 17.25 | 15.42 | Large Window, W/O To Yard, Combined w/Dining | |
| Room 2 | Dining Ro | 17.25 | 15.42 | Open Concept, Hardwood Floor, Combined w/Living | |
| Room 3 | Kitchen | 9.58 | 7.9 | Stainless Steel Appl, Breakfast Bar, Ceramic Floor | |
| Room 4 | Primary B | 14.46 | 12.6 | Ensuite Bath, Large Closet, Broadloom | |
| Room 5 | Bedroom 2 | 14.46 | 8.76 | Semi Ensuite, Broadloom, Window |
| Washroom Type | No. of Pieces | Level |
| Washroom Type 1 | 2 | Main |
| Washroom Type 2 | 3 | Lower |
| Washroom Type 3 | 4 | Lower |
| Washroom Type 4 | 0 | |
| Washroom Type 5 | 0 |
| Total Area: | 0.00 |
| Washrooms: | 3 |
| Heat Type: | Forced Air |
| Central Air Conditioning: | Central Air |
$
%
Years
This calculator is for demonstration purposes only. Always consult a professional
financial advisor before making personal financial decisions.
| Although the information displayed is believed to be accurate, no warranties or representations are made of any kind. |
| RE/MAX REAL ESTATE CENTRE INC. |
|
|

Jag Patel
Broker
Dir:
416-671-5246
Bus:
416-289-3000
Fax:
416-289-3008
| Virtual Tour | Book Showing | Email a Friend |
Jump To:
At a Glance:
| Type: | Com - Condo Townhouse |
| Area: | Peel |
| Municipality: | Mississauga |
| Neighbourhood: | Churchill Meadows |
| Style: | Stacked Townhous |
| Tax: | $3,180.74 |
| Maintenance Fee: | $339.85 |
| Beds: | 2 |
| Baths: | 3 |
| Fireplace: | N |
Locatin Map:
Payment Calculator:

