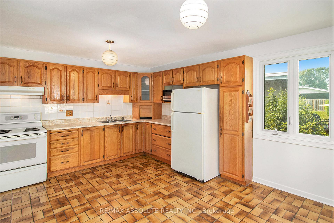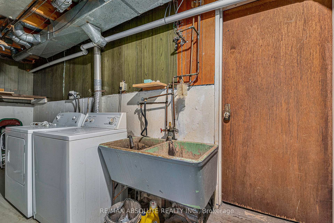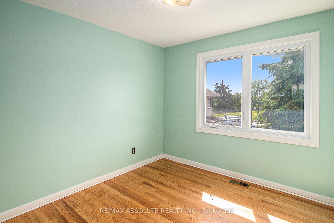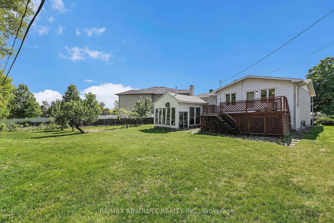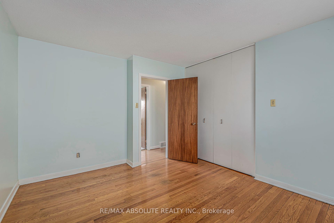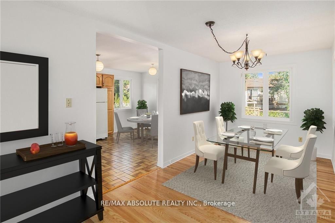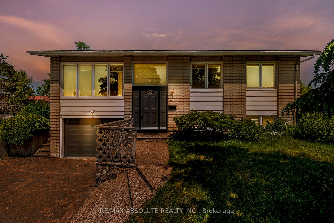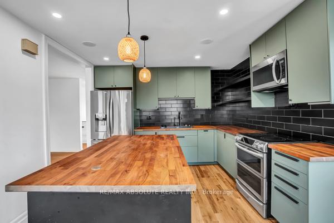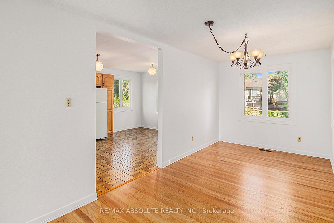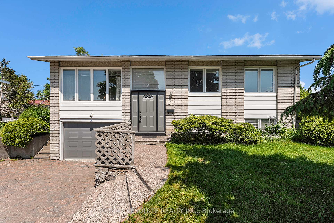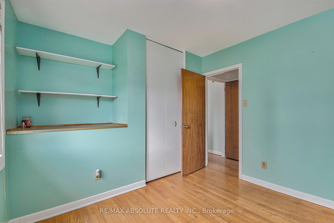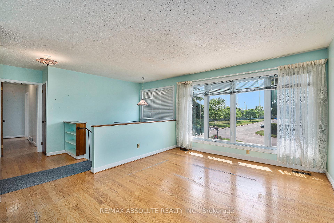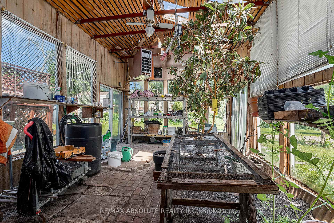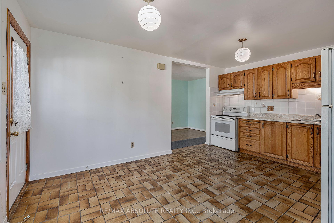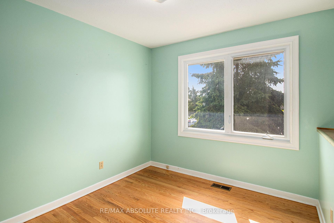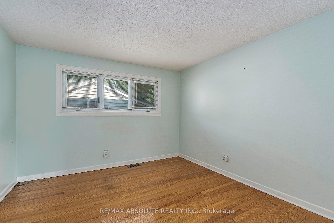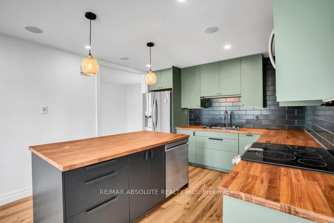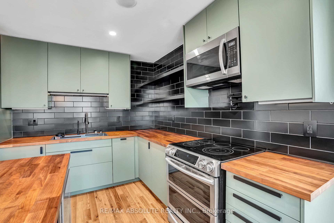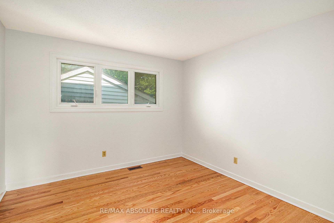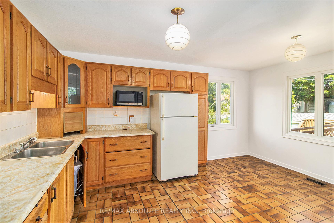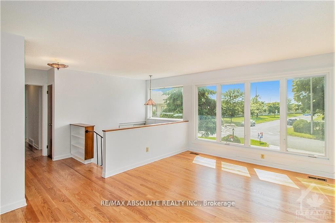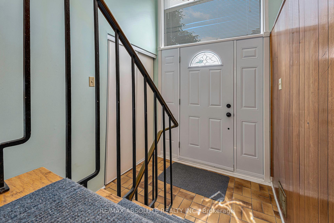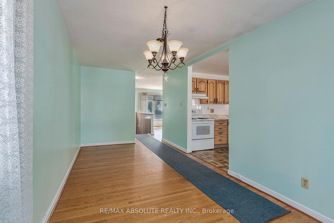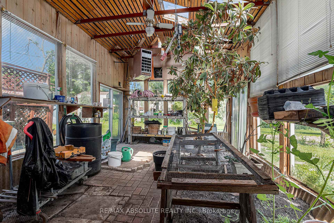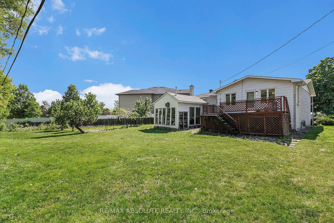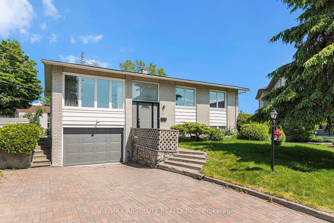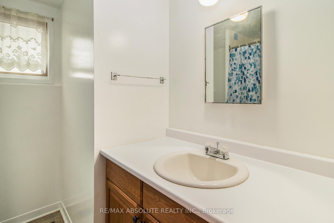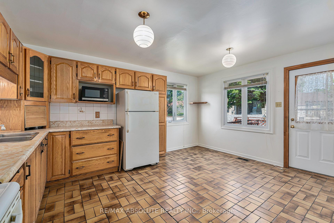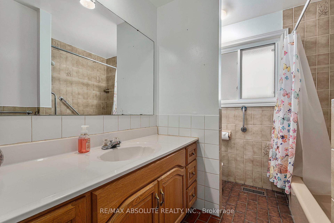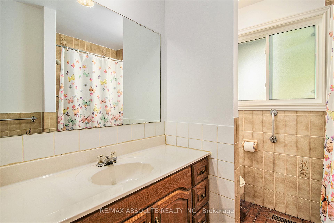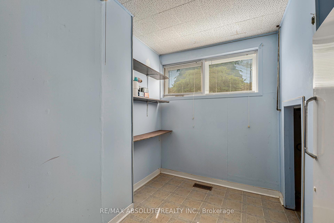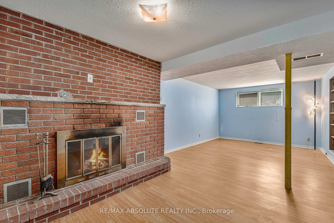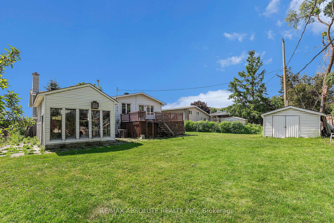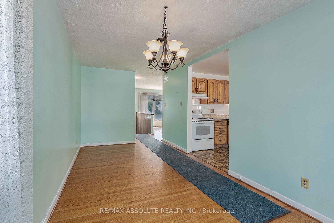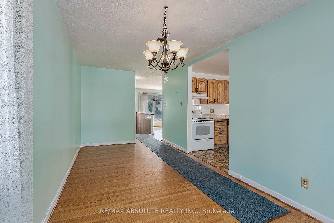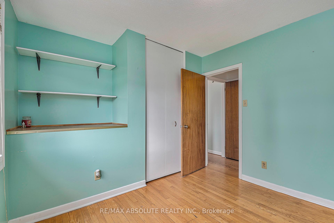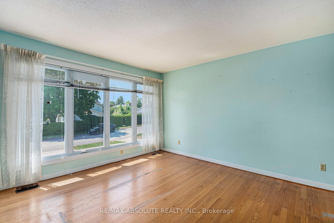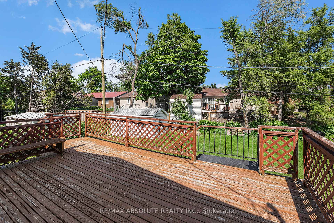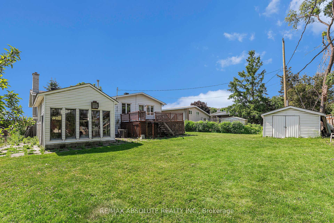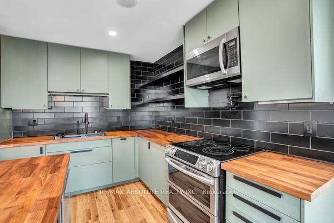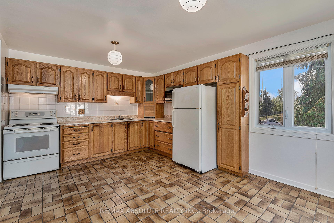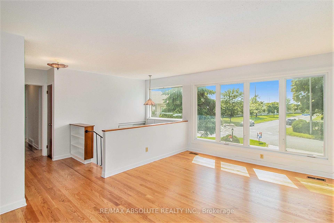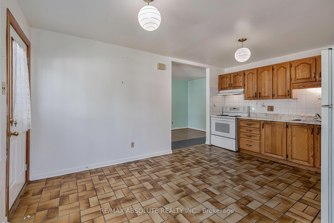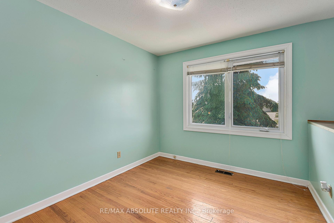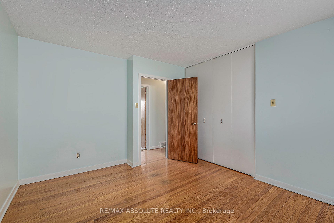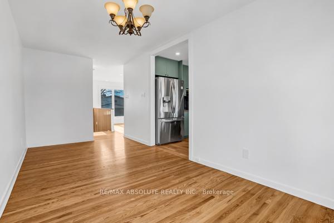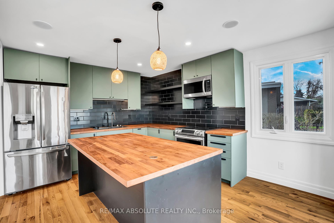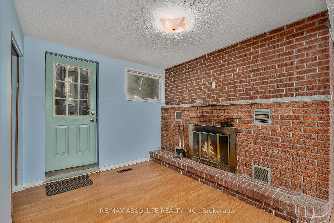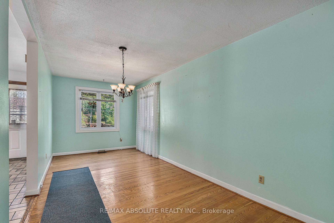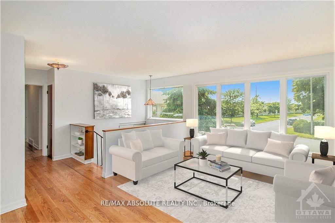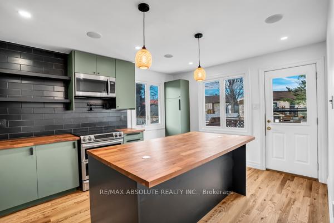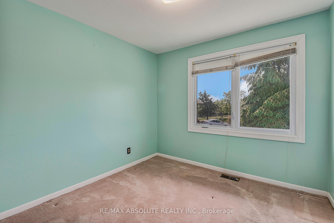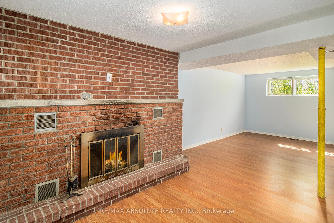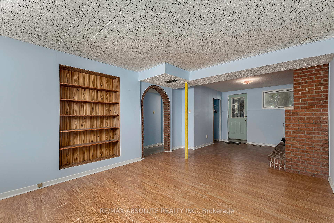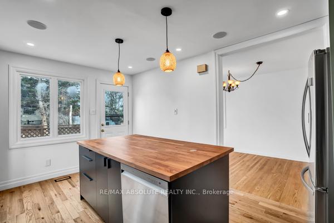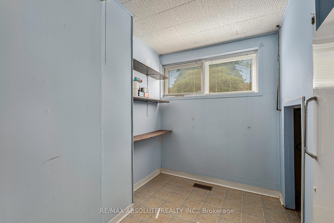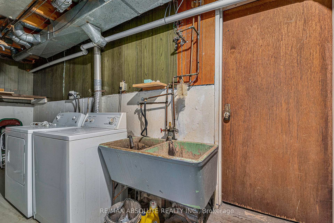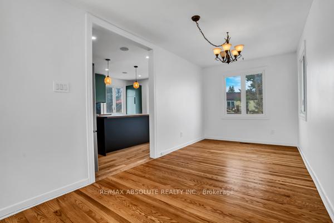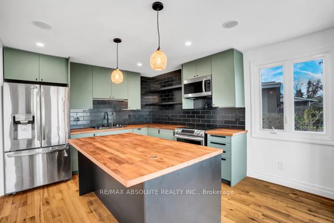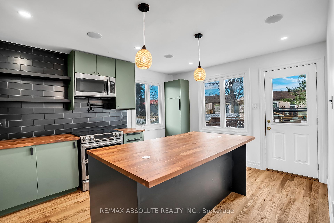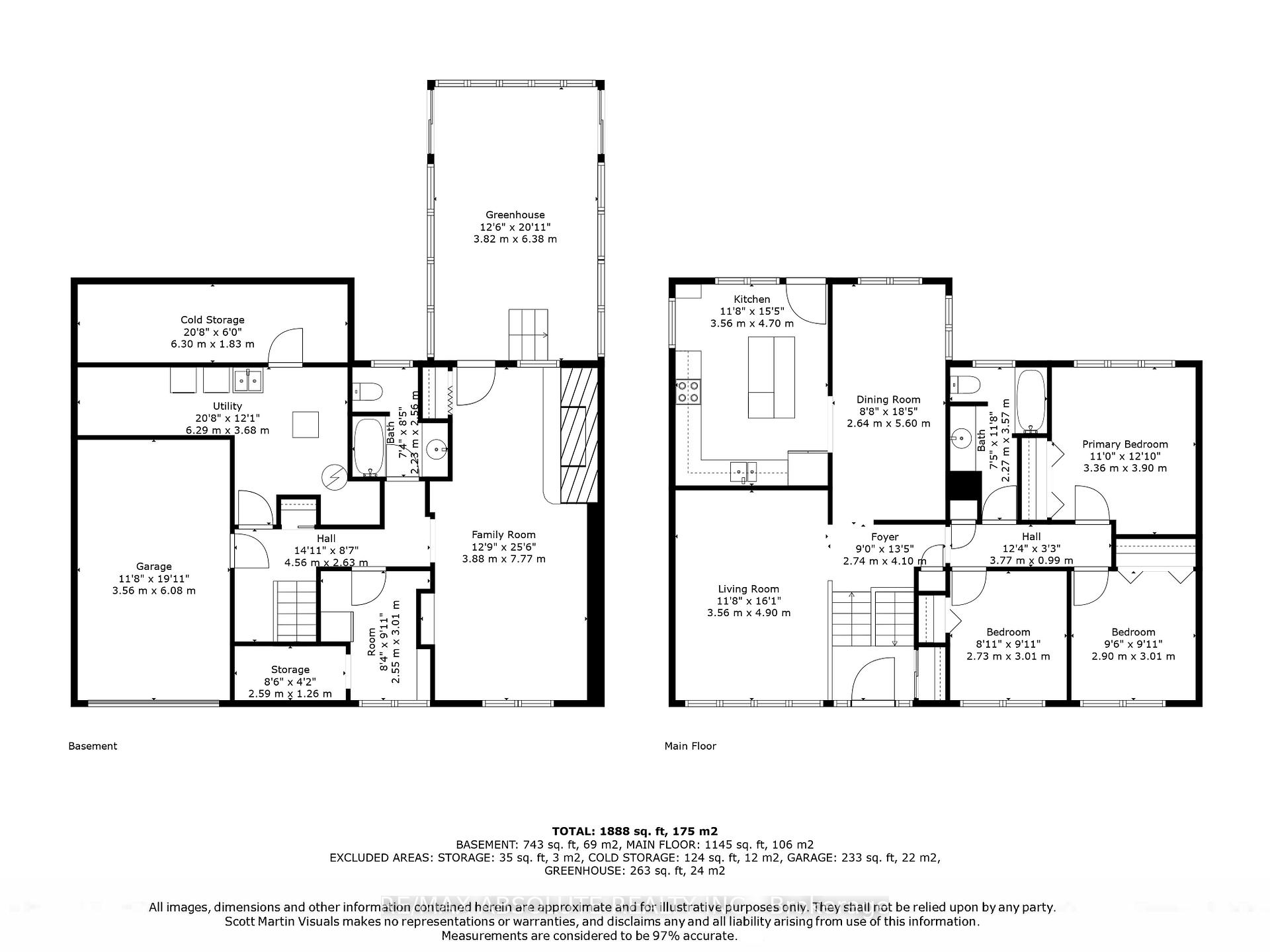$659,900
Available - For Sale
Listing ID: X12119605
31 BELLFIELD Stre , Crystal Bay - Rocky Point - Bayshore, K2B 6K7, Ottawa
| Perfect for your growing family, or to be divided into 2 units! This HiRanch close to Crystal Bay, sits on a .25+ acre corner lot. Down the street from the historic Fairfields Heritage Manor, and walking distance to the trails at Britannia Beach .This large property has tons of potential for a fabulous family home, sitting on a quiet street with a park and no through traffic. Main floor family and dining rooms and all 3 bedrooms have hardwood floors. Kitchen is recently renovated, with a huge island, and potlights, stainless steel appliances and and oversized sink. Kitchen conveniently leads to a large outdoor deck, perfect for BBQing in the warm summer months. The layout creates a very bright lower level, which lends itself well to a rental unit conversion, or for extended family, with outdoor access through the back greenhouse, or attached garage with inside access. The lower level already has a full 4 piece bath and a huge playroom with space for a 4th bedroom. The location offers a short walk to shopping or transit, as well as quick access to the 417,416. Close to the Parkway, future LRT, public transit and Queensway Carleton Hospital. A bike ride to Andrew Hayden Park and shopping at Bayshore. Roof 15, furnace 16, AC 18, garage & front door 20/21some windows 21. Greenhouse access limited to door from basement, outer door blocked. 24 hours on all offers please |
| Price | $659,900 |
| Taxes: | $4830.40 |
| Occupancy: | Vacant |
| Address: | 31 BELLFIELD Stre , Crystal Bay - Rocky Point - Bayshore, K2B 6K7, Ottawa |
| Lot Size: | 6.71 x 135.00 (Feet) |
| Directions/Cross Streets: | Exit Bayshore exit to Richmond rd., then Right on Bellfield , home is at the bend on the left. |
| Rooms: | 8 |
| Rooms +: | 4 |
| Bedrooms: | 3 |
| Bedrooms +: | 0 |
| Family Room: | T |
| Basement: | Full, Finished |
| Level/Floor | Room | Length(ft) | Width(ft) | Descriptions | |
| Room 1 | Main | Dining Ro | 18.14 | 8.5 | |
| Room 2 | Main | Living Ro | 16.14 | 11.38 | |
| Room 3 | Main | Kitchen | 15.38 | 11.48 | |
| Room 4 | Main | Primary B | 12.82 | 10.89 | |
| Room 5 | Main | Bedroom | 9.81 | 9.41 | |
| Room 6 | Main | Bedroom | 9.91 | 8.82 | |
| Room 7 | Main | Bathroom | 11.48 | 7.05 | |
| Room 8 | Basement | Family Ro | 25.49 | 12.73 | Fireplace |
| Room 9 | Basement | Bathroom | 7.64 | 7.15 | |
| Room 10 | Basement | Workshop | 9.87 | 8.36 | |
| Room 11 | Main | Solarium | 20.93 | 12.53 |
| Washroom Type | No. of Pieces | Level |
| Washroom Type 1 | 4 | Main |
| Washroom Type 2 | 3 | Basement |
| Washroom Type 3 | 0 | |
| Washroom Type 4 | 0 | |
| Washroom Type 5 | 0 |
| Total Area: | 0.00 |
| Property Type: | Detached |
| Style: | Bungalow-Raised |
| Exterior: | Brick, Other |
| Garage Type: | Attached |
| Drive Parking Spaces: | 4 |
| Pool: | None |
| Approximatly Square Footage: | 1100-1500 |
| Property Features: | Public Trans, Wooded/Treed |
| CAC Included: | N |
| Water Included: | N |
| Cabel TV Included: | N |
| Common Elements Included: | N |
| Heat Included: | N |
| Parking Included: | N |
| Condo Tax Included: | N |
| Building Insurance Included: | N |
| Fireplace/Stove: | Y |
| Heat Type: | Forced Air |
| Central Air Conditioning: | Central Air |
| Central Vac: | N |
| Laundry Level: | Syste |
| Ensuite Laundry: | F |
| Sewers: | Sewer |
$
%
Years
This calculator is for demonstration purposes only. Always consult a professional
financial advisor before making personal financial decisions.
| Although the information displayed is believed to be accurate, no warranties or representations are made of any kind. |
| RE/MAX ABSOLUTE REALTY INC. |
|
|

Jag Patel
Broker
Dir:
416-671-5246
Bus:
416-289-3000
Fax:
416-289-3008
| Book Showing | Email a Friend |
Jump To:
At a Glance:
| Type: | Freehold - Detached |
| Area: | Ottawa |
| Municipality: | Crystal Bay - Rocky Point - Bayshore |
| Neighbourhood: | 7004 - Bayshore |
| Style: | Bungalow-Raised |
| Lot Size: | 6.71 x 135.00(Feet) |
| Tax: | $4,830.4 |
| Beds: | 3 |
| Baths: | 2 |
| Fireplace: | Y |
| Pool: | None |
Locatin Map:
Payment Calculator:

