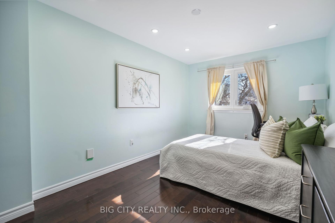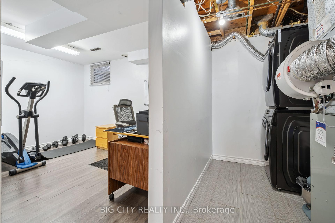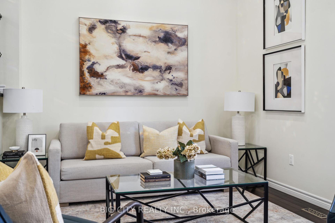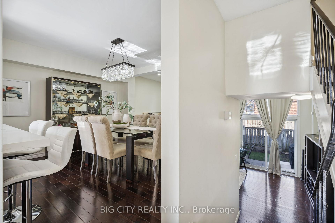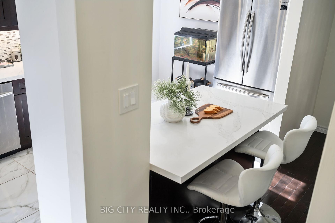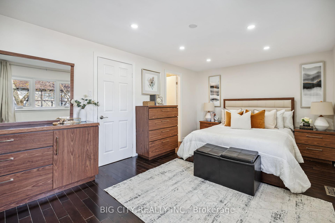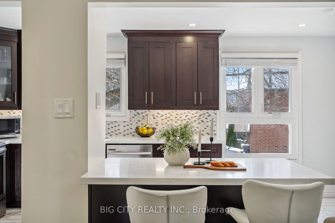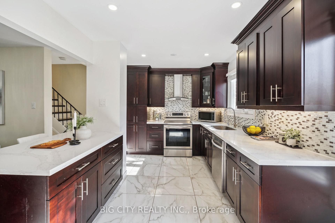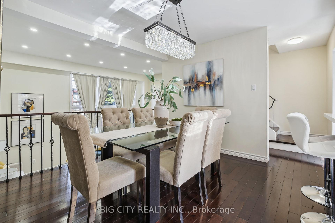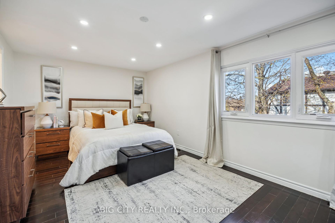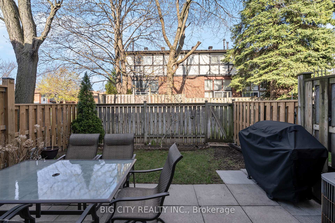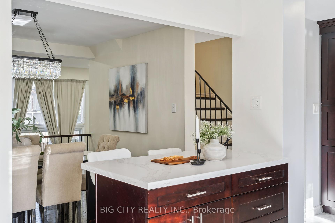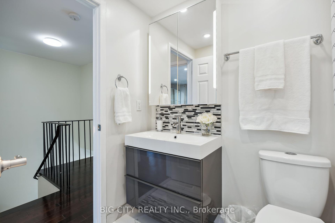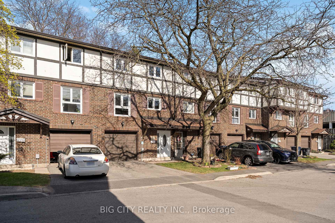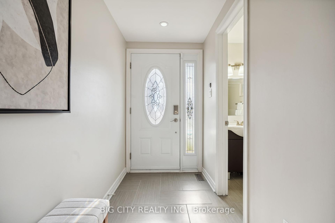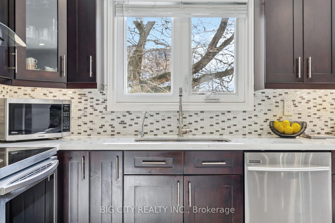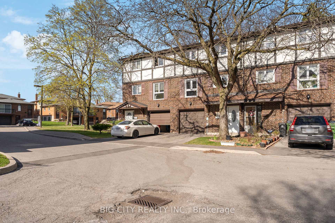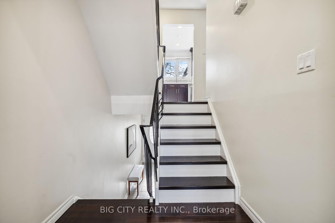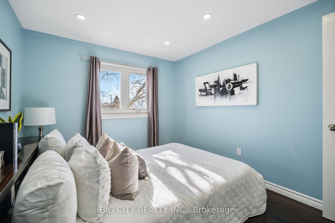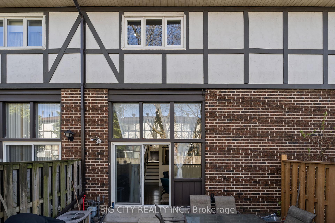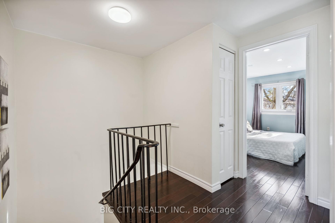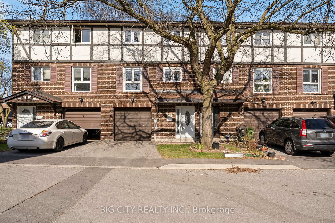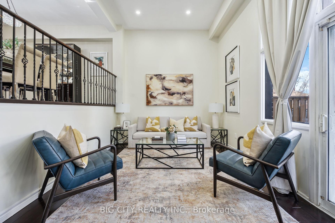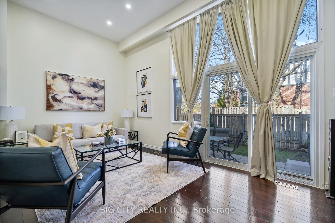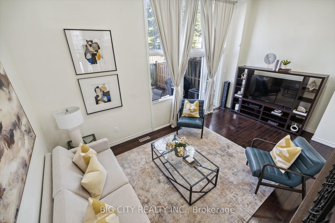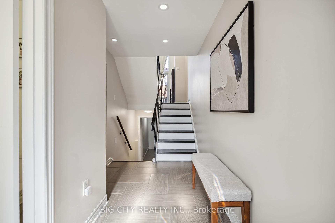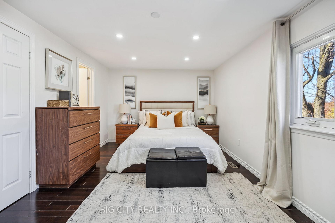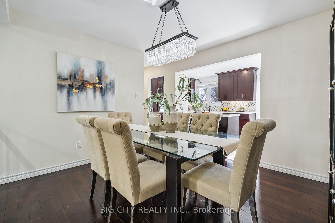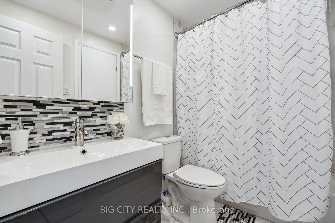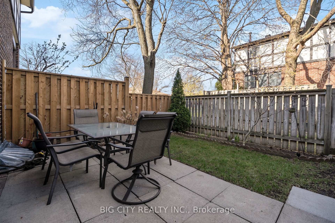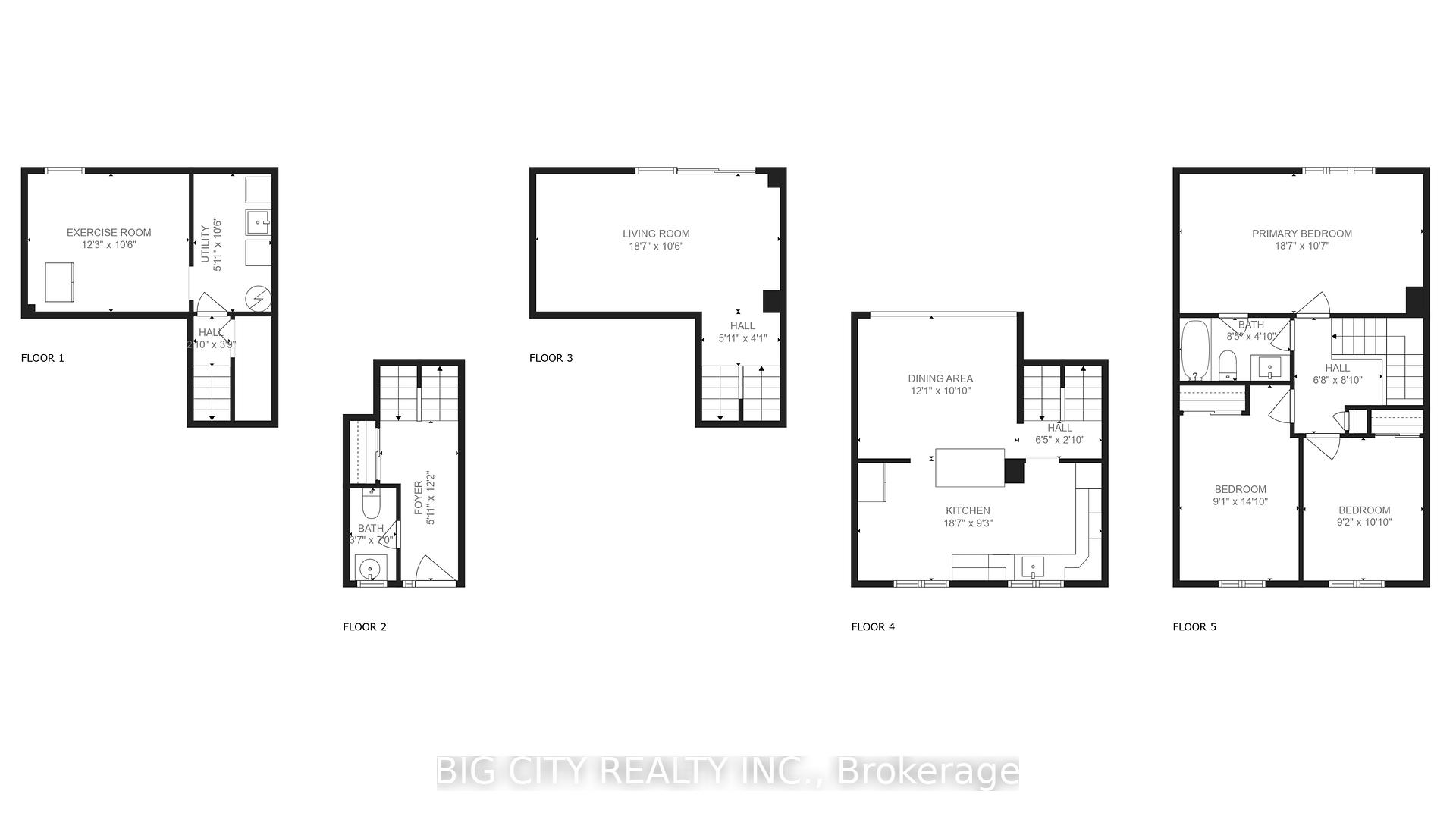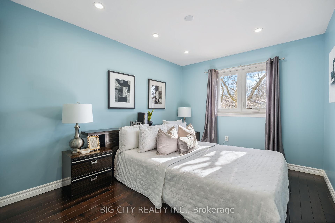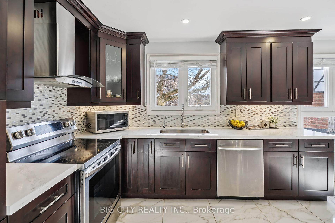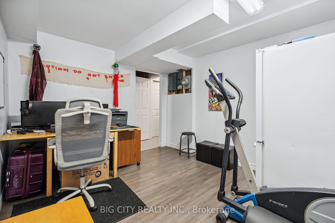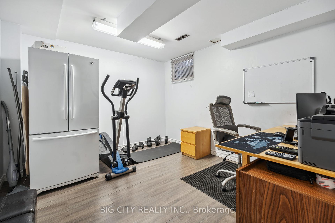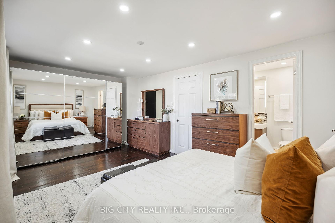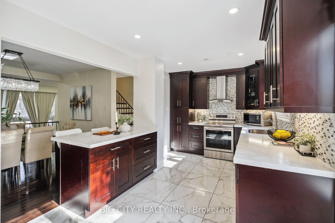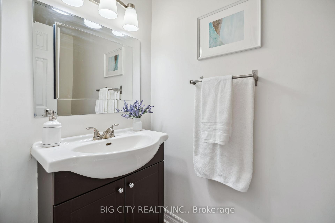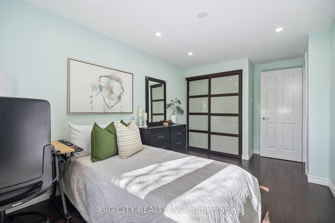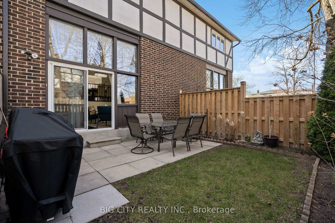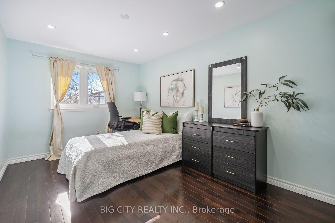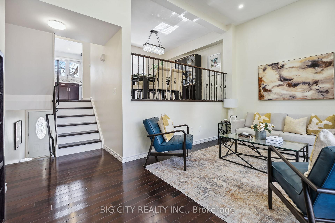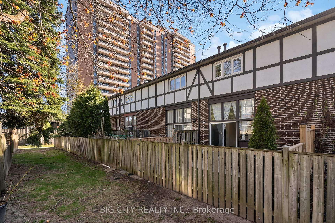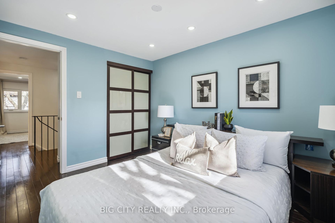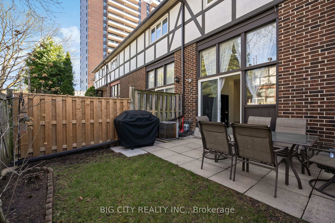$765,000
Available - For Sale
Listing ID: E12116002
321 Trudelle Stre , Toronto, M1J 3J9, Toronto
| Charming 3 Bed+Den, 2-Bath Home In The Sought-After Eglinton East Neighbourhood. Features A Well-Designed Layout With A Dining Area Overlooking A Bright Living Room With High Ceilings, And Walk-Out To A Private, Fenced Backyard, Perfect For Entertaining Or Relaxing. A Finished Basement Adds A Versatile Rec Room Ideal For A Home Office, Gym, Or Play Area. Perfect For Growing Families. Located Within Top School Zones Including Lord Roberts Jr PS, John McCrae PS, Birchmount Park CI, And Jean Vanier Catholic SS. Enjoy Excellent Transit Access, A Walkable And Bike-Friendly Community, And Close Proximity To Parks, Shops, Restaurants, Scarborough Town Centre, Major Highways, And Healthcare Facilities.Low Condo Fees And Two Parking Spots (Garage + Driveway) A Great Value In A Vibrant, Family-Friendly Area! |
| Price | $765,000 |
| Taxes: | $2518.00 |
| Occupancy: | Owner |
| Address: | 321 Trudelle Stre , Toronto, M1J 3J9, Toronto |
| Postal Code: | M1J 3J9 |
| Province/State: | Toronto |
| Directions/Cross Streets: | Torrence/Eglinton |
| Level/Floor | Room | Length(ft) | Width(ft) | Descriptions | |
| Room 1 | Ground | Living Ro | 18.56 | 10.5 | Hardwood Floor, W/O To Patio |
| Room 2 | Second | Dining Ro | 12.07 | 10.82 | Hardwood Floor |
| Room 3 | Second | Kitchen | 18.56 | 9.22 | Tile Floor, Eat-in Kitchen |
| Room 4 | Third | Primary B | 18.56 | 10.56 | Hardwood Floor, Closet |
| Room 5 | Third | Bedroom 2 | 14.83 | 9.05 | Hardwood Floor, Closet |
| Room 6 | Third | Bedroom 3 | 10.82 | 9.15 | Hardwood Floor, Closet |
| Room 7 | Basement | Recreatio | 12.23 | 10.5 | Laminate |
| Washroom Type | No. of Pieces | Level |
| Washroom Type 1 | 2 | Ground |
| Washroom Type 2 | 4 | Second |
| Washroom Type 3 | 0 | |
| Washroom Type 4 | 0 | |
| Washroom Type 5 | 0 |
| Total Area: | 0.00 |
| Approximatly Age: | 31-50 |
| Sprinklers: | Carb |
| Washrooms: | 2 |
| Heat Type: | Forced Air |
| Central Air Conditioning: | Central Air |
$
%
Years
This calculator is for demonstration purposes only. Always consult a professional
financial advisor before making personal financial decisions.
| Although the information displayed is believed to be accurate, no warranties or representations are made of any kind. |
| BIG CITY REALTY INC. |
|
|

Jag Patel
Broker
Dir:
416-671-5246
Bus:
416-289-3000
Fax:
416-289-3008
| Book Showing | Email a Friend |
Jump To:
At a Glance:
| Type: | Com - Condo Townhouse |
| Area: | Toronto |
| Municipality: | Toronto E08 |
| Neighbourhood: | Eglinton East |
| Style: | 3-Storey |
| Approximate Age: | 31-50 |
| Tax: | $2,518 |
| Maintenance Fee: | $655.17 |
| Beds: | 3 |
| Baths: | 2 |
| Fireplace: | N |
Locatin Map:
Payment Calculator:

