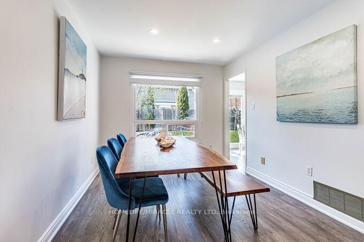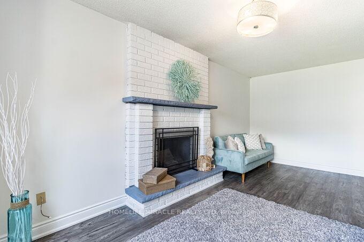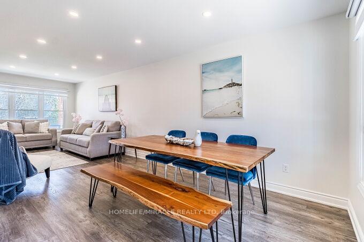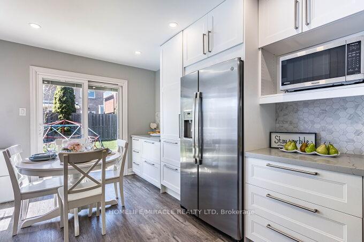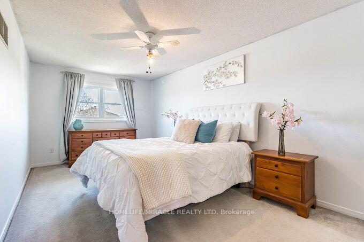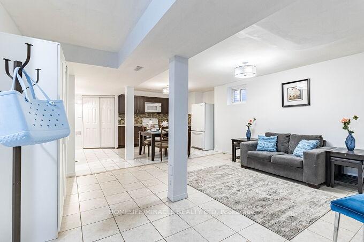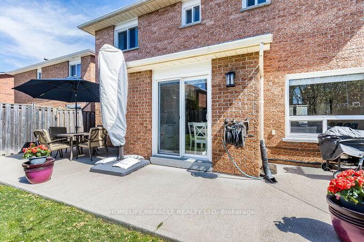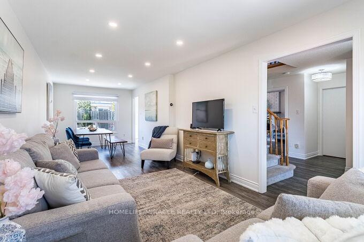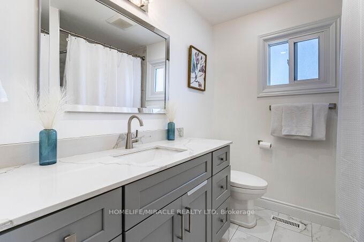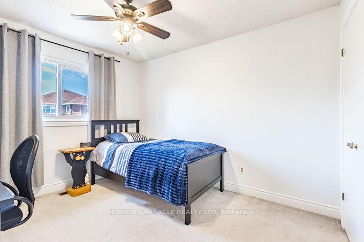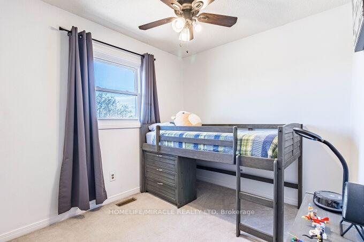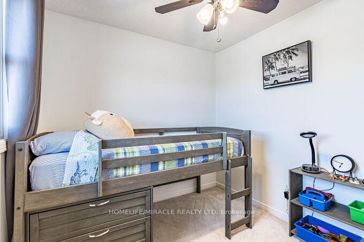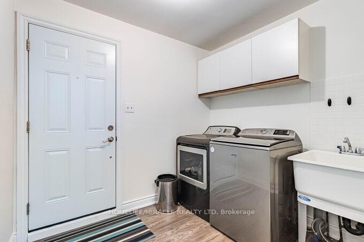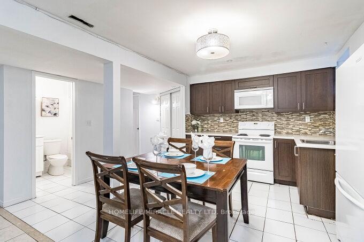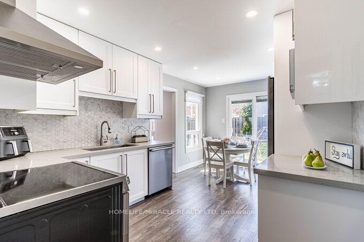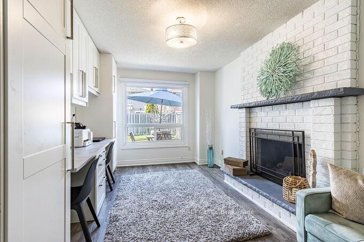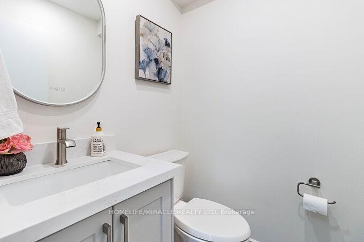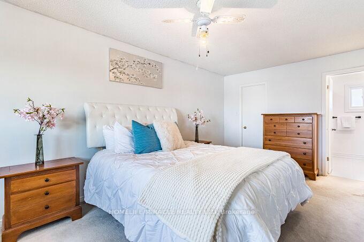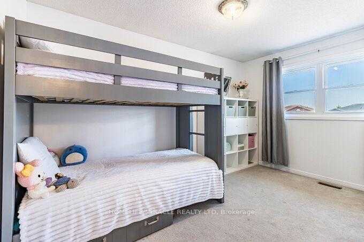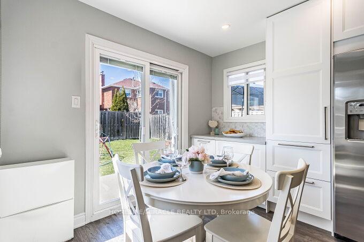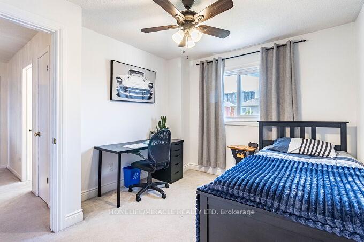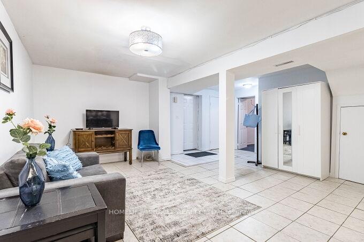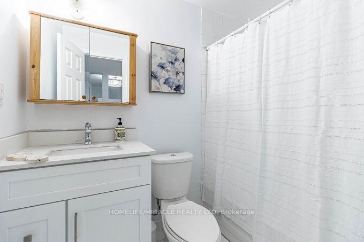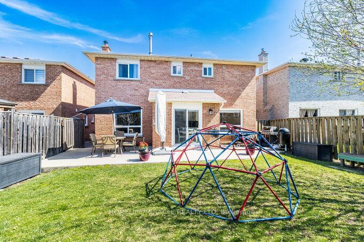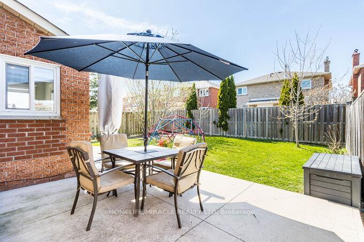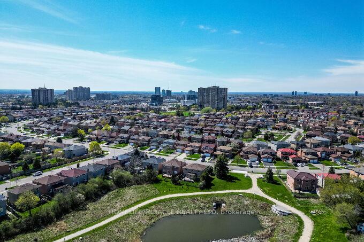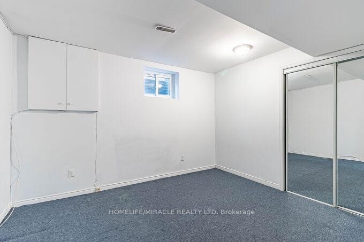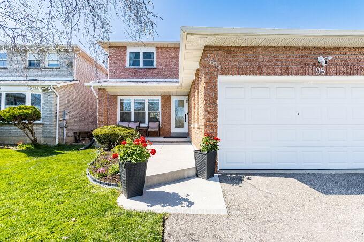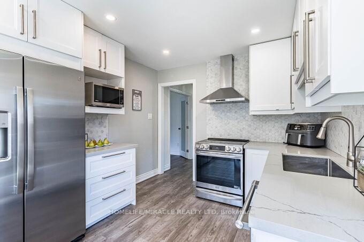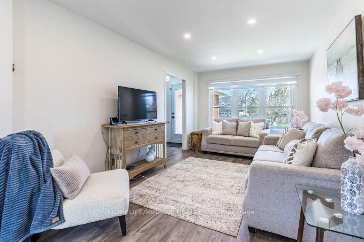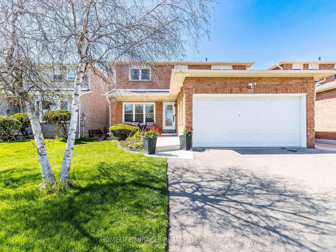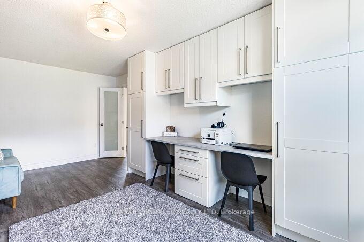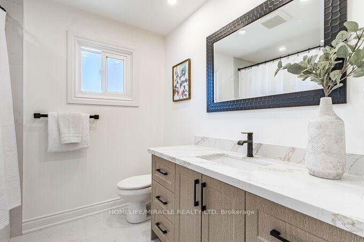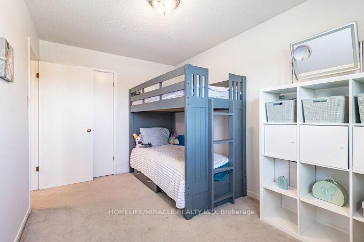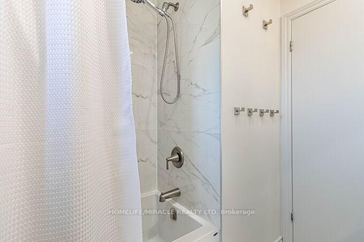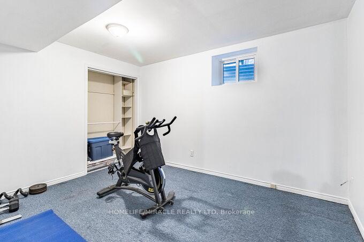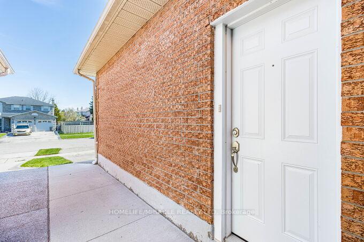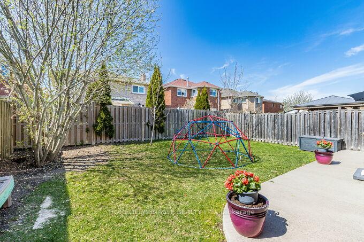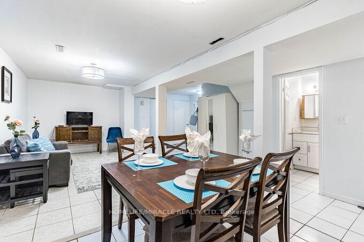$1,024,000
Available - For Sale
Listing ID: W12120523
95 Havelock Driv , Brampton, L6W 4C8, Peel
| Welcome to 95 Havelock, a sunny, stunning and spacious family home nestled in one of Brampton's most sought-after neighborhoods. This beautifully maintained residence offers a perfect blend of comfort and elegance, making it an ideal choice for growing families or those seeking extra income with its legal 2 bedroom basement suite. Basement suite has an open concept layout with a separate entrance. This home has been extensively renovated and well cared for. Newer flooring on main floor. An elegant, bright, sunny kitchen with lots of counter space and ample storage makes meal prep a dream. 3 newly renovated bathrooms. Freshly painted throughout in calm, neutral colours. Large patio and fenced backyard makes outdoor entertaining a breeze. Custom zebra blinds. Situated in the desirable Fletchers Creek South area, this home offers proximity Sheridan College, Restaurants, Court House, Sportsplex, Hospital, Shopping (Shoppers World, Bramalea City Centre, big box stores). Commuters delight with easy access to major transportation arteries: Bramalea GO, 407, 401 & 407. Only 15 minutes to Pearson airport. |
| Price | $1,024,000 |
| Taxes: | $5933.42 |
| Assessment Year: | 2024 |
| Occupancy: | Owner |
| Address: | 95 Havelock Driv , Brampton, L6W 4C8, Peel |
| Directions/Cross Streets: | 407/Hurontario/Steeles |
| Rooms: | 8 |
| Rooms +: | 3 |
| Bedrooms: | 4 |
| Bedrooms +: | 2 |
| Family Room: | T |
| Basement: | Apartment, Separate Ent |
| Level/Floor | Room | Length(ft) | Width(ft) | Descriptions | |
| Room 1 | Main | Living Ro | 27.39 | 10.1 | Laminate |
| Room 2 | Main | Dining Ro | 27.39 | 10.1 | Laminate, Window |
| Room 3 | Main | Kitchen | 16.37 | 9.97 | Stainless Steel Appl |
| Room 4 | Main | Family Ro | 18.6 | 10.17 | Laminate, Fireplace |
| Room 5 | Second | Primary B | 19.38 | 10.1 | Walk-In Closet(s), 4 Pc Ensuite |
| Room 6 | Second | Bedroom 2 | 11.38 | 9.91 | |
| Room 7 | Second | Bedroom 3 | 8.4 | 13.15 | |
| Room 8 | Second | Bedroom 4 | 8.13 | 11.25 | |
| Room 9 | Basement | Living Ro | 16.01 | 15.19 | Tile Floor |
| Room 10 | Basement | Kitchen | 11.22 | 15.81 | Tile Floor |
| Room 11 | Basement | Bedroom | 9.77 | 11.74 | |
| Room 12 | Basement | Bedroom | 9.54 | 12.4 | |
| Room 13 |
| Washroom Type | No. of Pieces | Level |
| Washroom Type 1 | 4 | Second |
| Washroom Type 2 | 4 | Second |
| Washroom Type 3 | 4 | Basement |
| Washroom Type 4 | 2 | Ground |
| Washroom Type 5 | 0 |
| Total Area: | 0.00 |
| Property Type: | Detached |
| Style: | 2-Storey |
| Exterior: | Brick Front |
| Garage Type: | Attached |
| (Parking/)Drive: | Available |
| Drive Parking Spaces: | 2 |
| Park #1 | |
| Parking Type: | Available |
| Park #2 | |
| Parking Type: | Available |
| Pool: | None |
| Approximatly Square Footage: | 1500-2000 |
| Property Features: | Fenced Yard, Hospital |
| CAC Included: | N |
| Water Included: | N |
| Cabel TV Included: | N |
| Common Elements Included: | N |
| Heat Included: | N |
| Parking Included: | N |
| Condo Tax Included: | N |
| Building Insurance Included: | N |
| Fireplace/Stove: | Y |
| Heat Type: | Forced Air |
| Central Air Conditioning: | Central Air |
| Central Vac: | N |
| Laundry Level: | Syste |
| Ensuite Laundry: | F |
| Sewers: | Sewer |
$
%
Years
This calculator is for demonstration purposes only. Always consult a professional
financial advisor before making personal financial decisions.
| Although the information displayed is believed to be accurate, no warranties or representations are made of any kind. |
| HOMELIFE/MIRACLE REALTY LTD |
|
|

Jag Patel
Broker
Dir:
416-671-5246
Bus:
416-289-3000
Fax:
416-289-3008
| Book Showing | Email a Friend |
Jump To:
At a Glance:
| Type: | Freehold - Detached |
| Area: | Peel |
| Municipality: | Brampton |
| Neighbourhood: | Fletcher's Creek South |
| Style: | 2-Storey |
| Tax: | $5,933.42 |
| Beds: | 4+2 |
| Baths: | 4 |
| Fireplace: | Y |
| Pool: | None |
Locatin Map:
Payment Calculator:

