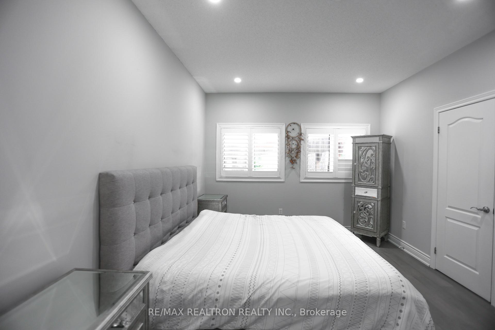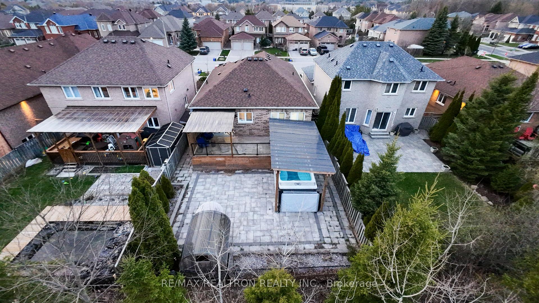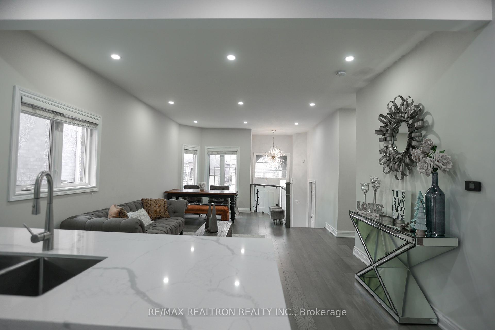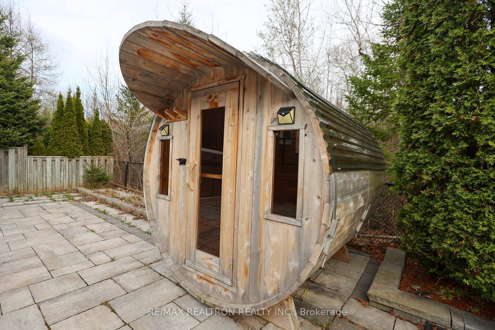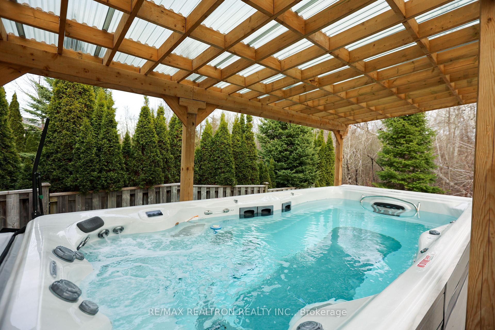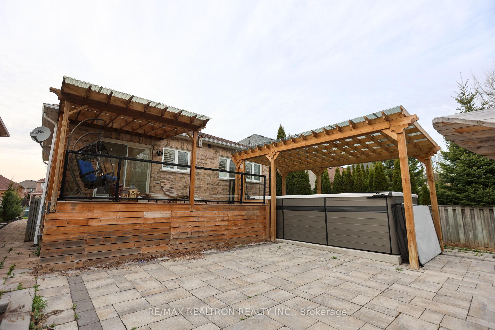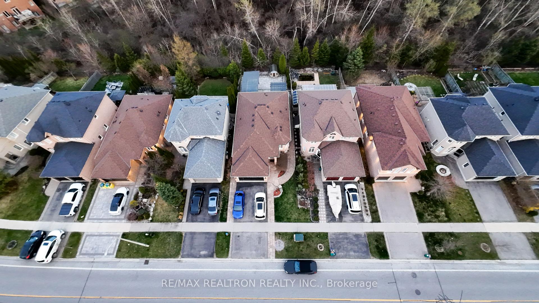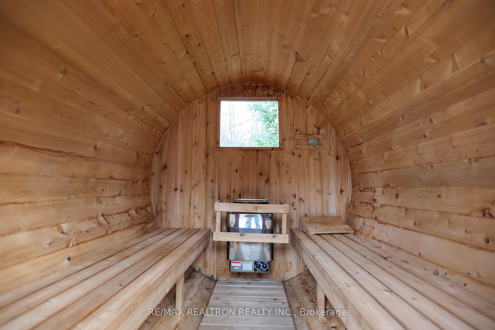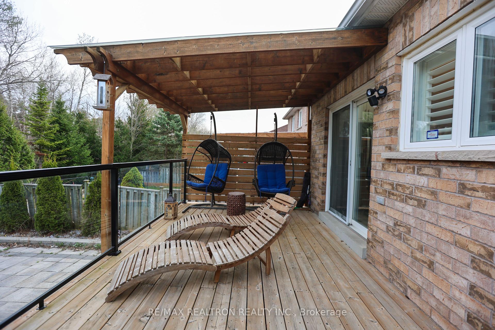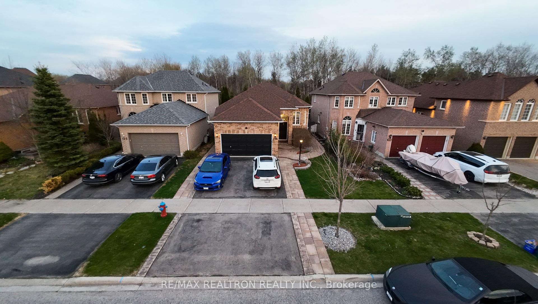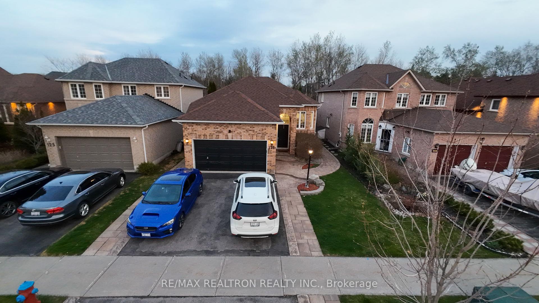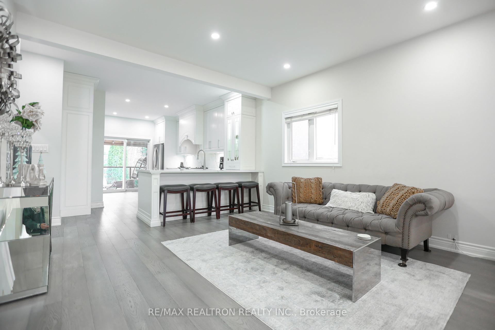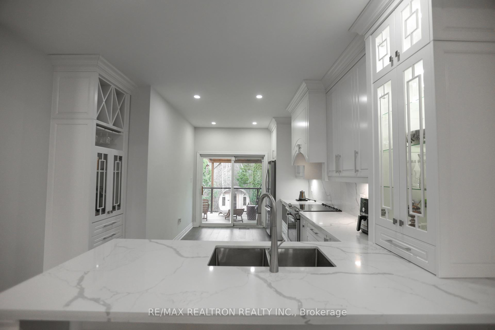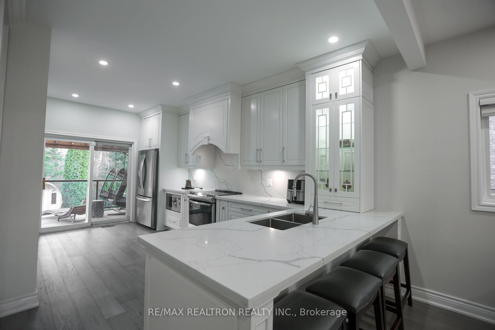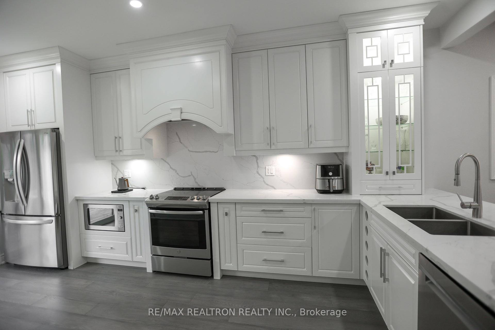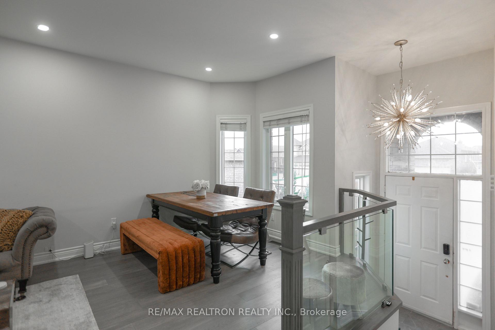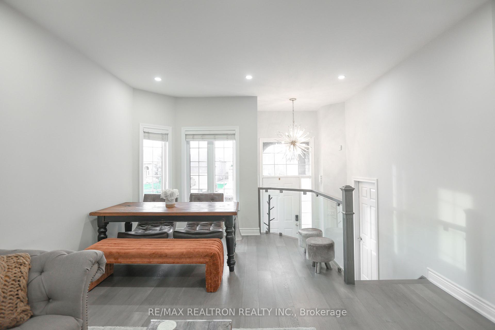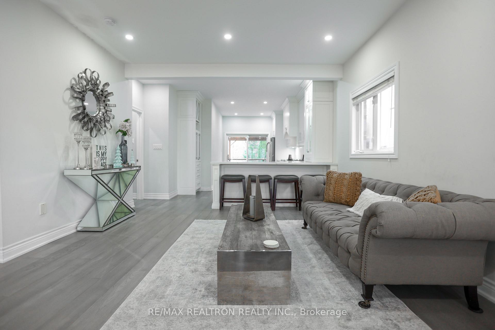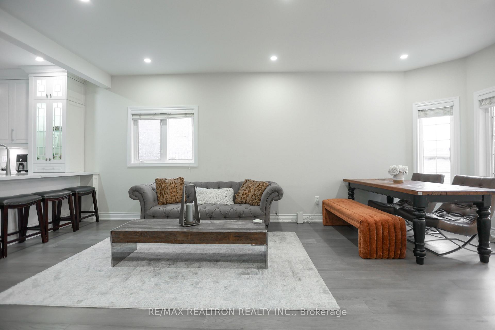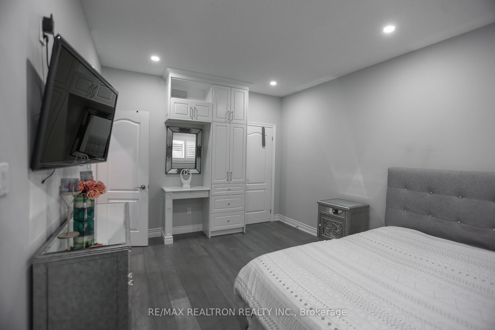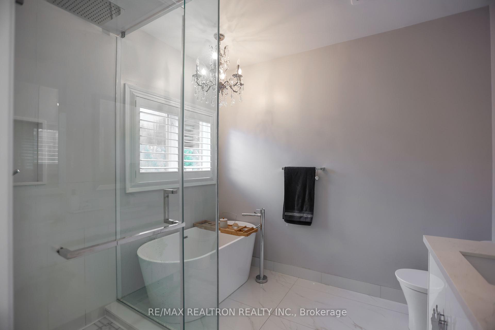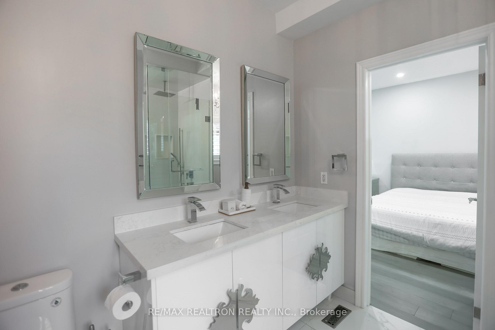$1,198,000
Available - For Sale
Listing ID: N12119180
125 Humberland Driv , Richmond Hill, L4E 3Y6, York
| Beautifully Remodeled Raised Bungalow With A Finished Basement Apartment Backing to Ravine In Sought After "Humberlands" Of Oak Ridges In Upper Richmond Hill. This Stunning Oasis Features a Rectangular Private Land With Hot Tub & Sauna Backing Onto Peaceful Mature Treed Conservation. Bright Open Concept Floorplan With 9Ft Ceilings, Hardwood Floors Throughout, Large Windows, Smooth Ceilings and Pot Lights Throughout. Perfect For Entertaining. Finished Bright Lower Level Apartment With Above Grade Windows Perfect As In Law Suite Or Rental Income. Large New Open Eat-In Kitchen With Breakfast Area Overlooking The New Deck & Stunning Treed Lot. Master Bedroom With Oversized Walk-In Closet & Gorgeous 5 Pc Ensuite. Walk-Out Doors To Large New Deck Overlooking Mature Treed Conservation. Birds Watchers Paradise! |
| Price | $1,198,000 |
| Taxes: | $5414.00 |
| Assessment Year: | 2024 |
| Occupancy: | Partial |
| Address: | 125 Humberland Driv , Richmond Hill, L4E 3Y6, York |
| Directions/Cross Streets: | Bathurst & Humberland |
| Rooms: | 6 |
| Rooms +: | 5 |
| Bedrooms: | 2 |
| Bedrooms +: | 2 |
| Family Room: | F |
| Basement: | Apartment, Separate Ent |
| Level/Floor | Room | Length(ft) | Width(ft) | Descriptions | |
| Room 1 | Main | Living Ro | 20.86 | 13.35 | Hardwood Floor, Combined w/Dining, Open Concept |
| Room 2 | Main | Dining Ro | 20.86 | 13.35 | Hardwood Floor, Combined w/Living, Open Concept |
| Room 3 | Main | Kitchen | 18.11 | 11.91 | Hardwood Floor, Combined w/Br, Quartz Counter |
| Room 4 | Main | Bedroom | 17.74 | 11.15 | Hardwood Floor, 6 Pc Bath, Walk-In Closet(s) |
| Room 5 | Main | Bedroom 2 | 12.96 | 9.61 | Hardwood Floor, Window |
| Room 6 | Basement | Kitchen | 16.47 | 10.3 | Quartz Counter, Stainless Steel Appl |
| Room 7 | Basement | Recreatio | 16.5 | 13.74 | Window |
| Room 8 | Basement | Bedroom | 14.89 | 11.55 | Closet, Window |
| Room 9 | Basement | Bedroom 2 | 12.96 | 9.61 | Window |
| Washroom Type | No. of Pieces | Level |
| Washroom Type 1 | 4 | Main |
| Washroom Type 2 | 3 | Main |
| Washroom Type 3 | 4 | Basement |
| Washroom Type 4 | 0 | |
| Washroom Type 5 | 0 |
| Total Area: | 0.00 |
| Property Type: | Detached |
| Style: | Bungalow-Raised |
| Exterior: | Brick |
| Garage Type: | Attached |
| Drive Parking Spaces: | 2 |
| Pool: | Other |
| Approximatly Square Footage: | 1100-1500 |
| CAC Included: | N |
| Water Included: | N |
| Cabel TV Included: | N |
| Common Elements Included: | N |
| Heat Included: | N |
| Parking Included: | N |
| Condo Tax Included: | N |
| Building Insurance Included: | N |
| Fireplace/Stove: | N |
| Heat Type: | Forced Air |
| Central Air Conditioning: | Central Air |
| Central Vac: | N |
| Laundry Level: | Syste |
| Ensuite Laundry: | F |
| Sewers: | Sewer |
$
%
Years
This calculator is for demonstration purposes only. Always consult a professional
financial advisor before making personal financial decisions.
| Although the information displayed is believed to be accurate, no warranties or representations are made of any kind. |
| RE/MAX REALTRON REALTY INC. |
|
|

Jag Patel
Broker
Dir:
416-671-5246
Bus:
416-289-3000
Fax:
416-289-3008
| Book Showing | Email a Friend |
Jump To:
At a Glance:
| Type: | Freehold - Detached |
| Area: | York |
| Municipality: | Richmond Hill |
| Neighbourhood: | Oak Ridges |
| Style: | Bungalow-Raised |
| Tax: | $5,414 |
| Beds: | 2+2 |
| Baths: | 3 |
| Fireplace: | N |
| Pool: | Other |
Locatin Map:
Payment Calculator:

