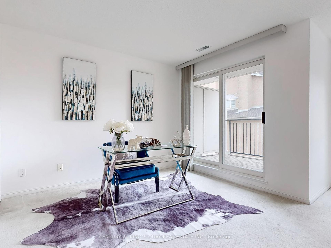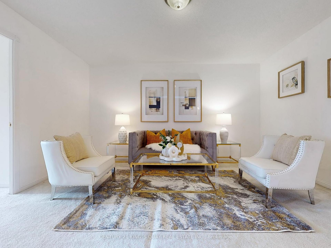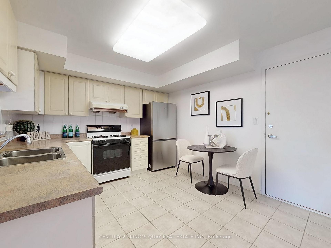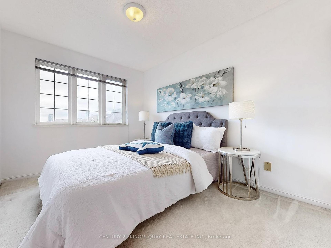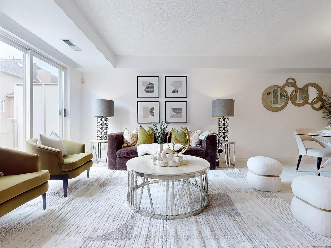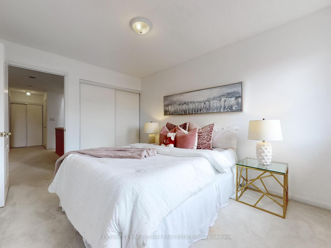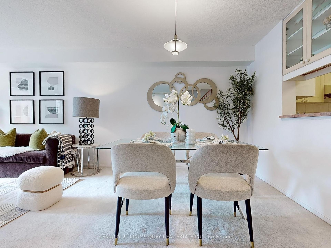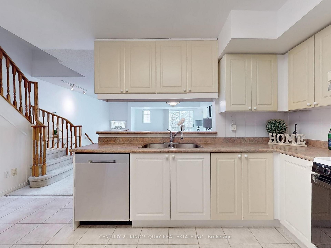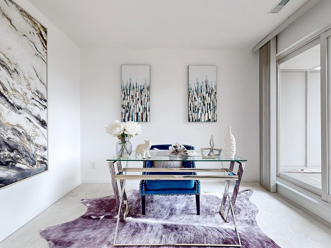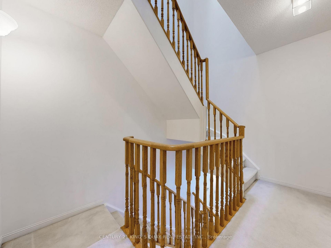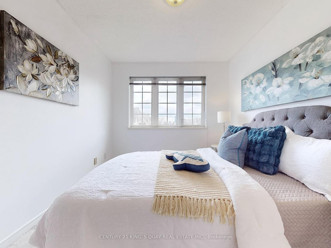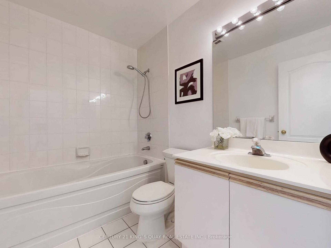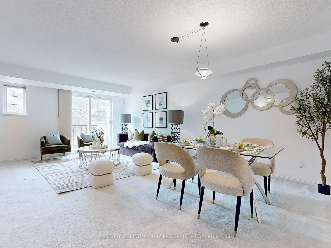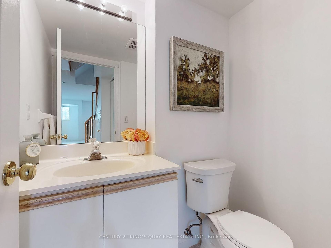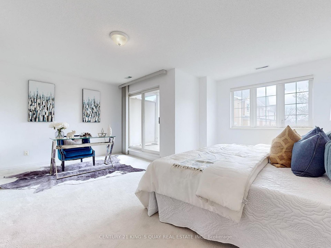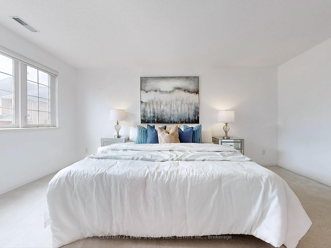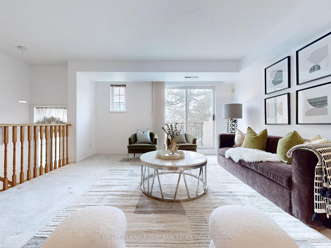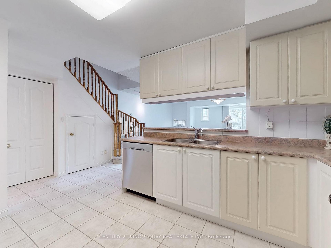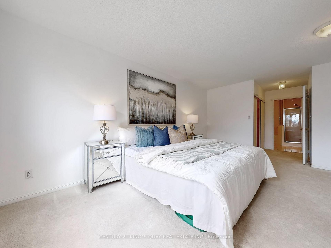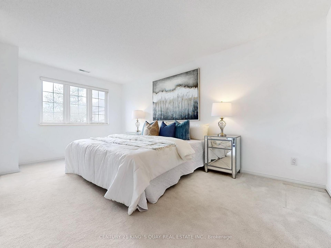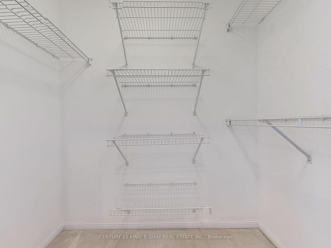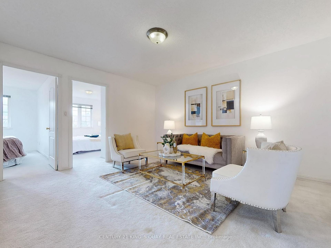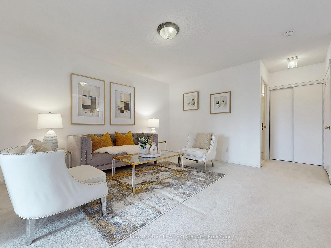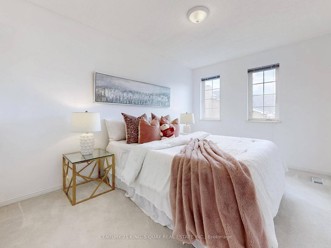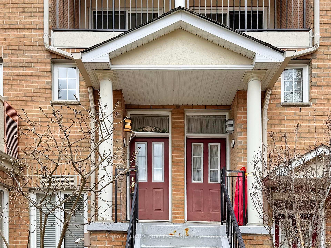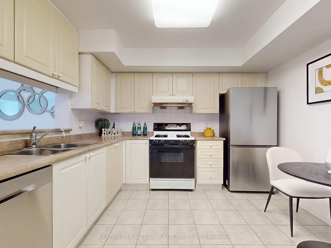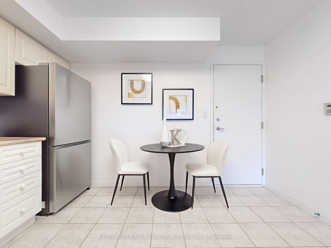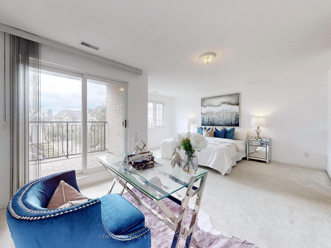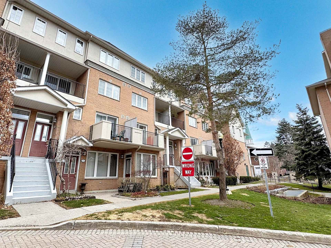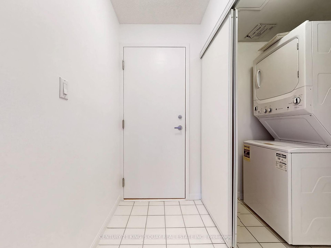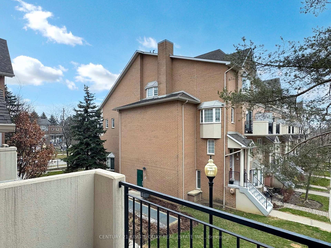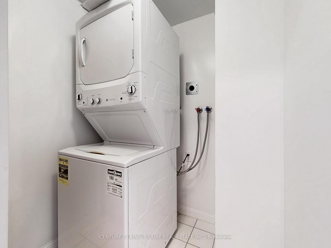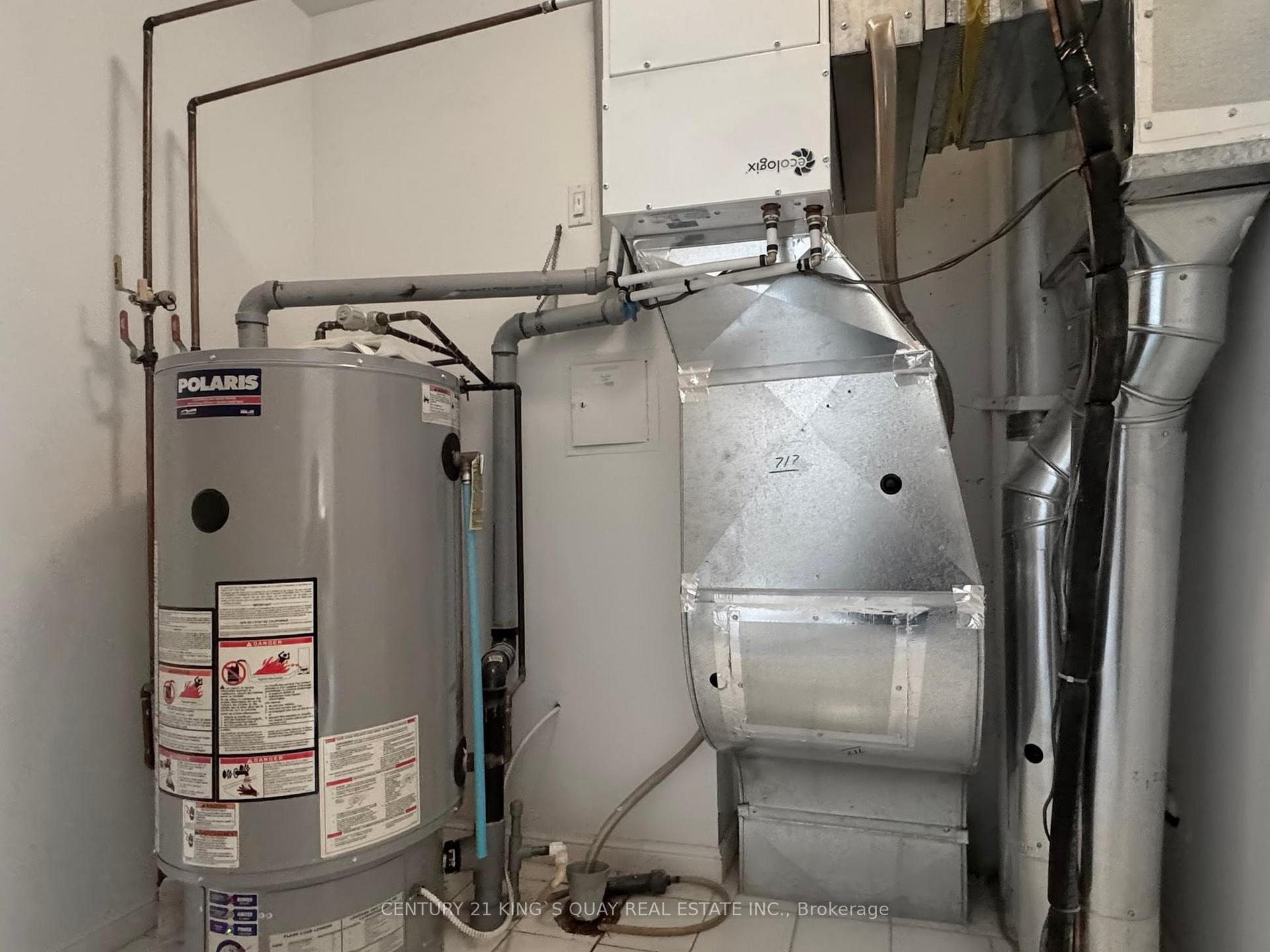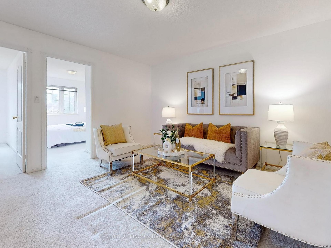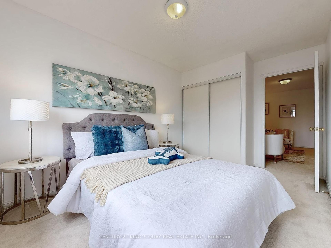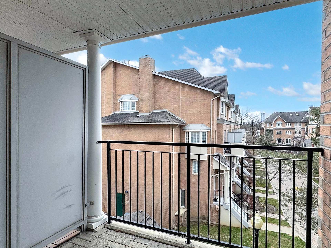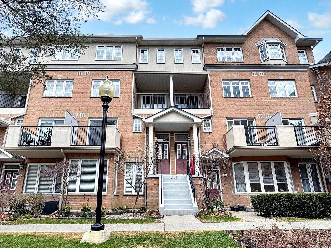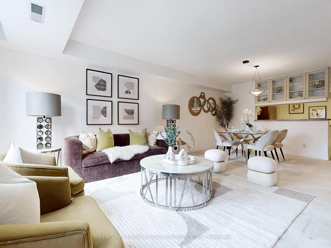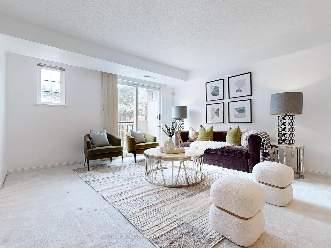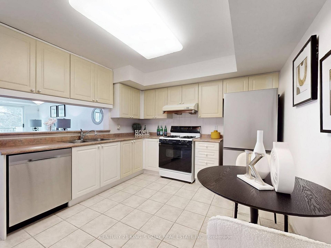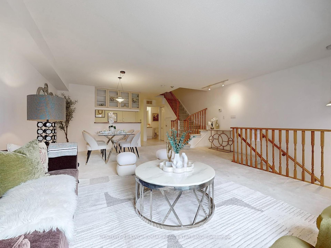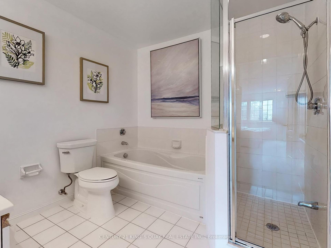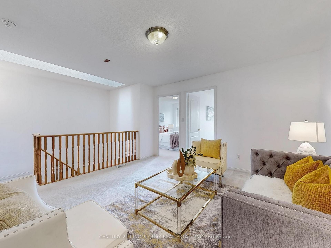$1,159,000
Available - For Sale
Listing ID: C12082238
713 Grandview Way , Toronto, M2N 6V5, Toronto
| Experience the ultimate in convenience with this luxurious townhouse, perfectly situated at the vibrant intersection of Yonge and Finch in the heart of North York! Meticulously crafted by the renowned Tridel, this stunning home has been cherished by the same owner for nearly 30 years. Freshly painted, it boasts an open south-facing view in a private and quiet corner. It has skylight above the staircase, flooding the space with natural light. Located just minutes away from top-rated school zone including Earl Haig Secondary, McKee Public School, Claude Watson School for the Arts, and prestigious private institutions such as Central Montessori and private French School. Families will also enjoy nearby parks for leisurely strolls and outdoor fun. Everyday essentials, public transportation, and leisure activities are right at your fingertips, with Metro Supermarket, Mitchell Field Community Centre, pharmacies, Finch and North York Centre subway stations, restaurants, public library, and North York Civic Centre mere steps away. This townhouse is the epitome of convenience, style, and comfort, designed to meet all your needs! |
| Price | $1,159,000 |
| Taxes: | $5293.14 |
| Occupancy: | Vacant |
| Address: | 713 Grandview Way , Toronto, M2N 6V5, Toronto |
| Postal Code: | M2N 6V5 |
| Province/State: | Toronto |
| Directions/Cross Streets: | Yonge St/Finch Ave E |
| Level/Floor | Room | Length(ft) | Width(ft) | Descriptions | |
| Room 1 | Main | Living Ro | 21.84 | 14.04 | Broadloom, Combined w/Dining, W/O To Balcony |
| Room 2 | Main | Dining Ro | 21.84 | 14.04 | Broadloom, Combined w/Living, Open Concept |
| Room 3 | Main | Kitchen | 11.18 | 12.27 | Ceramic Floor, Eat-in Kitchen, Overlooks Dining |
| Room 4 | Second | Primary B | 18.24 | 16.79 | Broadloom, Walk-In Closet(s), W/O To Balcony |
| Room 5 | Third | Bedroom 2 | 13.64 | 8.86 | Broadloom, Closet, South View |
| Room 6 | Third | Bedroom 3 | 12.79 | 9.15 | Broadloom, Closet, South View |
| Room 7 | Third | Den | 14.07 | 12.66 | Broadloom, Skylight |
| Washroom Type | No. of Pieces | Level |
| Washroom Type 1 | 2 | Main |
| Washroom Type 2 | 4 | Second |
| Washroom Type 3 | 4 | Third |
| Washroom Type 4 | 0 | |
| Washroom Type 5 | 0 |
| Total Area: | 0.00 |
| Washrooms: | 3 |
| Heat Type: | Forced Air |
| Central Air Conditioning: | Central Air |
$
%
Years
This calculator is for demonstration purposes only. Always consult a professional
financial advisor before making personal financial decisions.
| Although the information displayed is believed to be accurate, no warranties or representations are made of any kind. |
| CENTURY 21 KING`S QUAY REAL ESTATE INC. |
|
|

Jag Patel
Broker
Dir:
416-671-5246
Bus:
416-289-3000
Fax:
416-289-3008
| Virtual Tour | Book Showing | Email a Friend |
Jump To:
At a Glance:
| Type: | Com - Condo Townhouse |
| Area: | Toronto |
| Municipality: | Toronto C14 |
| Neighbourhood: | Willowdale East |
| Style: | 3-Storey |
| Tax: | $5,293.14 |
| Maintenance Fee: | $1,011.4 |
| Beds: | 3+1 |
| Baths: | 3 |
| Fireplace: | N |
Locatin Map:
Payment Calculator:

