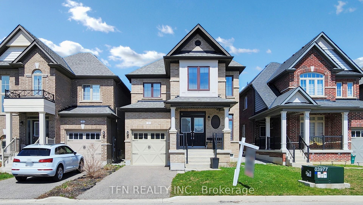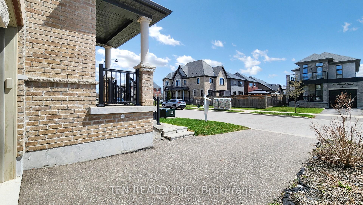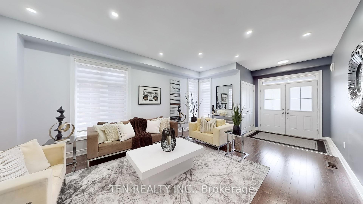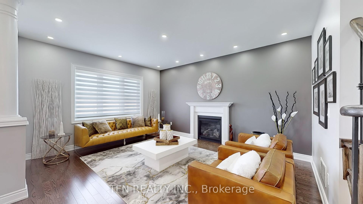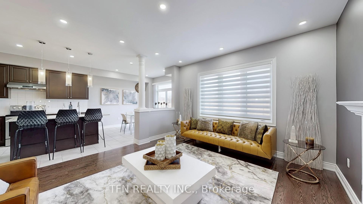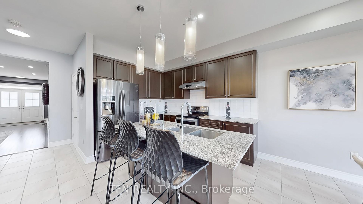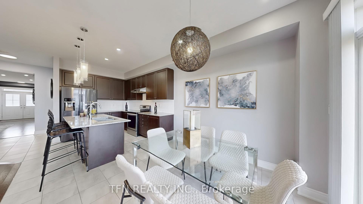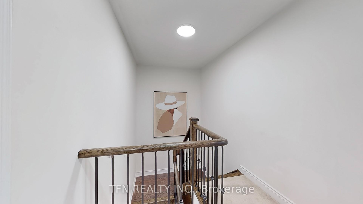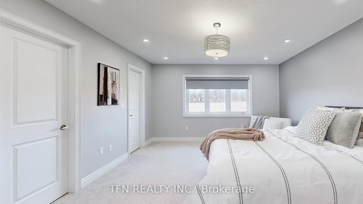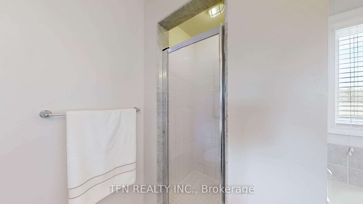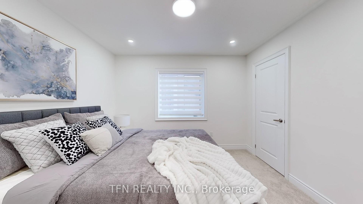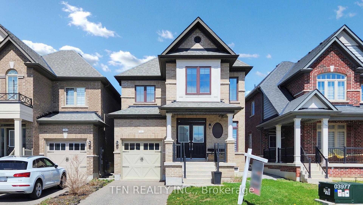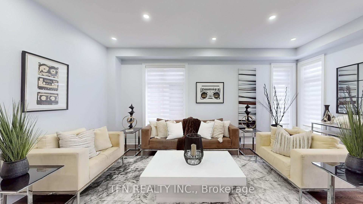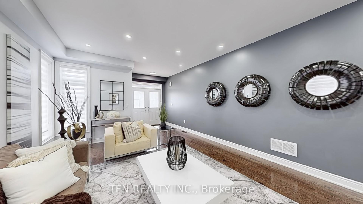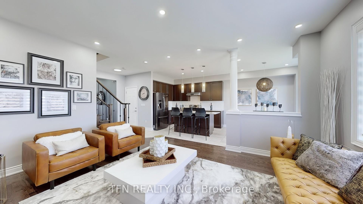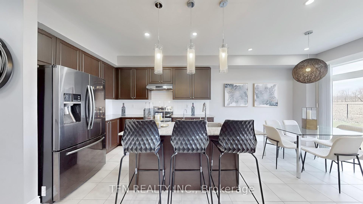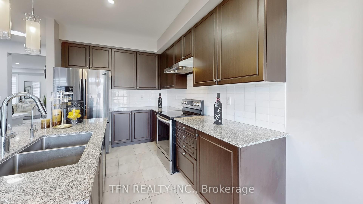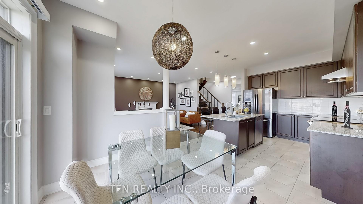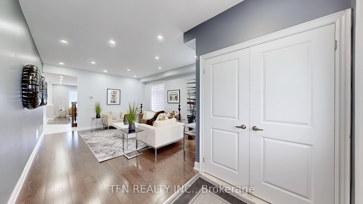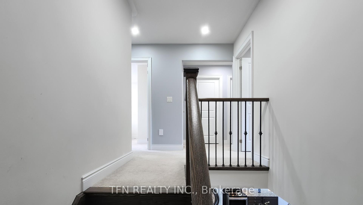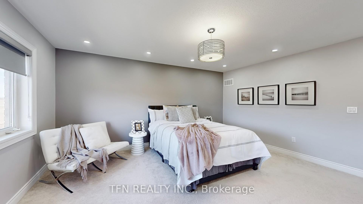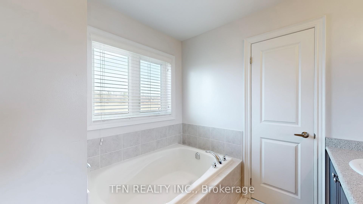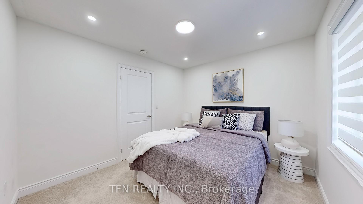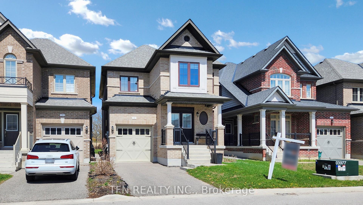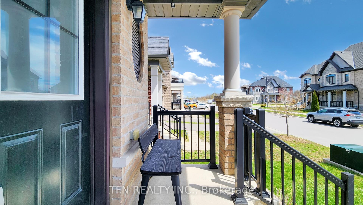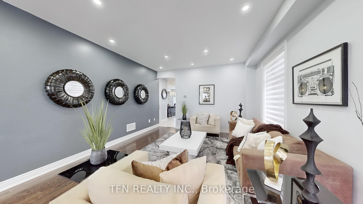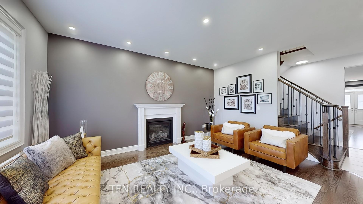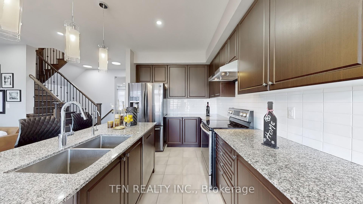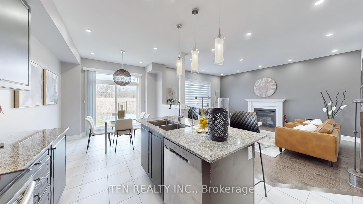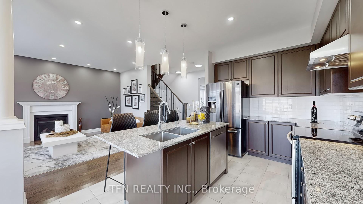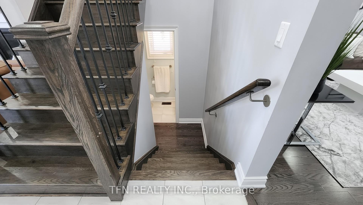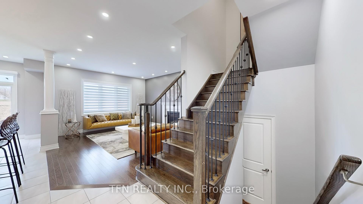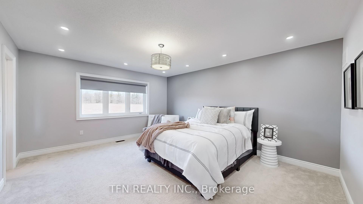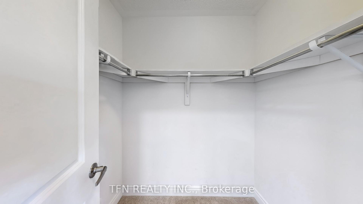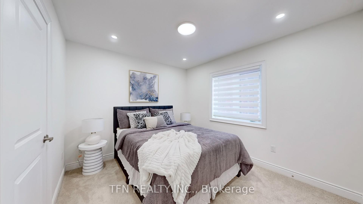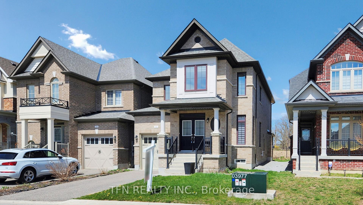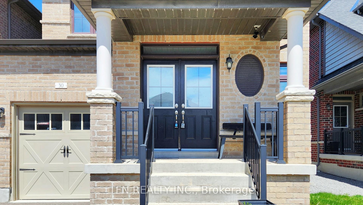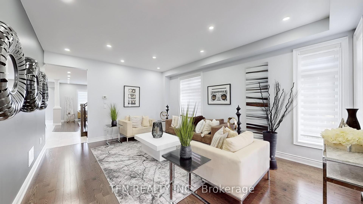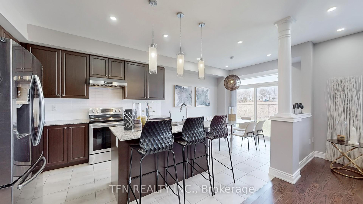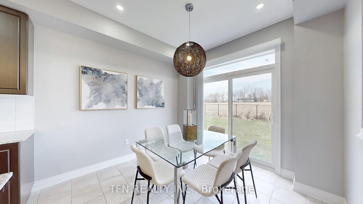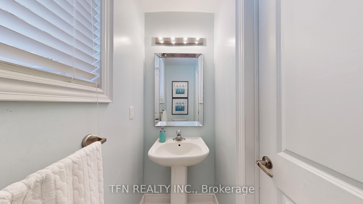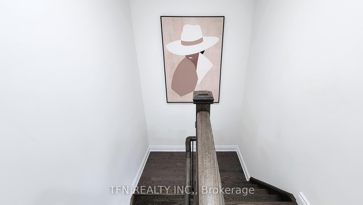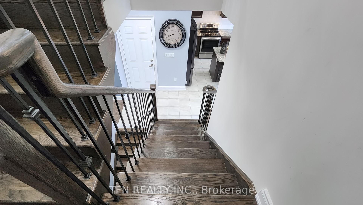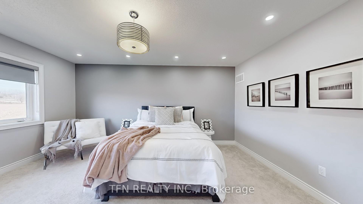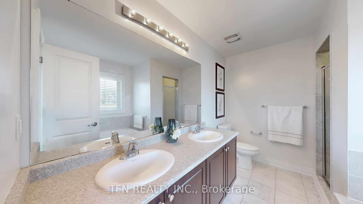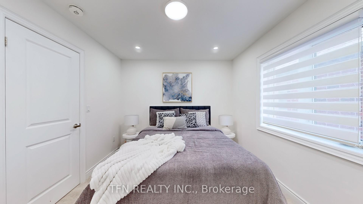$1,179,000
Available - For Sale
Listing ID: N12120997
30 Festival Cour , East Gwillimbury, L9N 0N8, York
| Nestled In A Quiet, Family-Friendly Neighborhood, This Beautifully Maintained Detached4-Bedroom, 3-Bathroom Home Offers The Perfect Blend Of Comfort, Style, And Functionality. Located In The Sought-After Sharon Village Community, This Home Boasts Spacious Living Areas, Modern Finishes, And Excellent Proximity To Top-Rated Schools, Parks, Highway, Go Station, And Major Amenities. Main Floor Features 9 Ft Ceilings, Hardwood Floors And Oak Staircase. Open Concept Kitchen And Family Room. Potlights Throughout. 2nd Floor Features Primary Bedroom With Walk In Closet And Ensuite Bathroom. Laundry Room Conveniently On 2nd Floor. |
| Price | $1,179,000 |
| Taxes: | $6101.60 |
| Occupancy: | Vacant |
| Address: | 30 Festival Cour , East Gwillimbury, L9N 0N8, York |
| Directions/Cross Streets: | Leslie St/Mt. Albert |
| Rooms: | 9 |
| Bedrooms: | 4 |
| Bedrooms +: | 0 |
| Family Room: | T |
| Basement: | Unfinished |
| Level/Floor | Room | Length(ft) | Width(ft) | Descriptions | |
| Room 1 | Main | Living Ro | 18.17 | 13.58 | Combined w/Dining, Hardwood Floor, Open Concept |
| Room 2 | Main | Family Ro | 16.4 | 13.48 | Fireplace, Hardwood Floor, Large Window |
| Room 3 | Main | Breakfast | 10 | 9.68 | Combined w/Kitchen, Ceramic Floor, W/O To Yard |
| Room 4 | Main | Kitchen | 11.51 | 8.33 | Stainless Steel Appl, Ceramic Floor, Granite Counters |
| Room 5 | Second | Primary B | 16.56 | 13.58 | Walk-In Closet(s), Broadloom, 5 Pc Ensuite |
| Room 6 | Second | Bedroom 2 | 12.82 | 10 | Window, Broadloom, Closet |
| Room 7 | Second | Bedroom 3 | 10.99 | 10 | Window, Broadloom, Closet |
| Room 8 | Second | Bedroom 4 | 17.74 | 13.58 | Window, Broadloom, Closet |
| Room 9 | Second | Laundry |
| Washroom Type | No. of Pieces | Level |
| Washroom Type 1 | 2 | Main |
| Washroom Type 2 | 4 | Second |
| Washroom Type 3 | 5 | Second |
| Washroom Type 4 | 0 | |
| Washroom Type 5 | 0 |
| Total Area: | 0.00 |
| Property Type: | Detached |
| Style: | 2-Storey |
| Exterior: | Brick |
| Garage Type: | Attached |
| (Parking/)Drive: | Private |
| Drive Parking Spaces: | 2 |
| Park #1 | |
| Parking Type: | Private |
| Park #2 | |
| Parking Type: | Private |
| Pool: | None |
| Approximatly Square Footage: | 2000-2500 |
| CAC Included: | N |
| Water Included: | N |
| Cabel TV Included: | N |
| Common Elements Included: | N |
| Heat Included: | N |
| Parking Included: | N |
| Condo Tax Included: | N |
| Building Insurance Included: | N |
| Fireplace/Stove: | Y |
| Heat Type: | Forced Air |
| Central Air Conditioning: | Central Air |
| Central Vac: | Y |
| Laundry Level: | Syste |
| Ensuite Laundry: | F |
| Sewers: | Sewer |
$
%
Years
This calculator is for demonstration purposes only. Always consult a professional
financial advisor before making personal financial decisions.
| Although the information displayed is believed to be accurate, no warranties or representations are made of any kind. |
| TFN REALTY INC. |
|
|

Jag Patel
Broker
Dir:
416-671-5246
Bus:
416-289-3000
Fax:
416-289-3008
| Virtual Tour | Book Showing | Email a Friend |
Jump To:
At a Glance:
| Type: | Freehold - Detached |
| Area: | York |
| Municipality: | East Gwillimbury |
| Neighbourhood: | Sharon |
| Style: | 2-Storey |
| Tax: | $6,101.6 |
| Beds: | 4 |
| Baths: | 3 |
| Fireplace: | Y |
| Pool: | None |
Locatin Map:
Payment Calculator:

