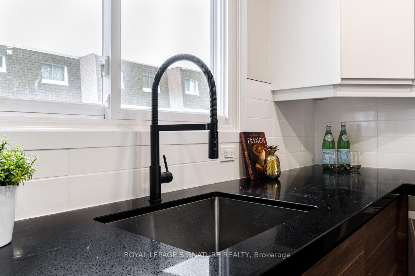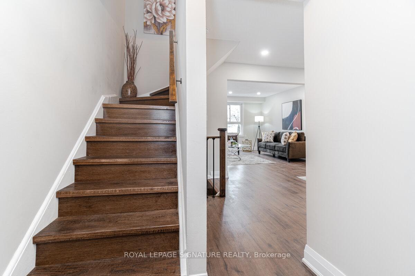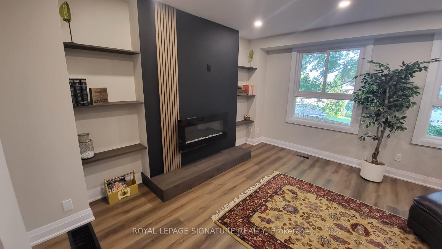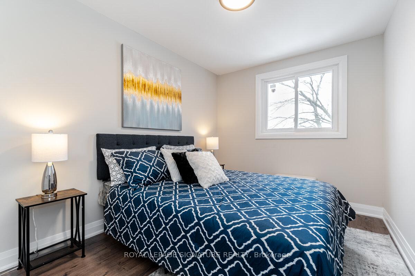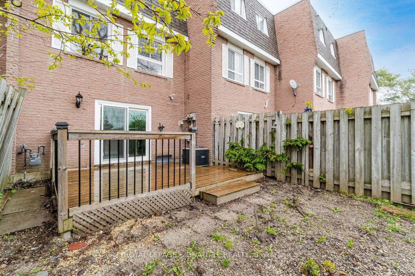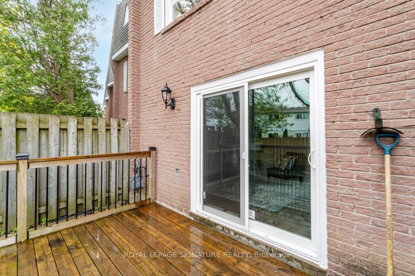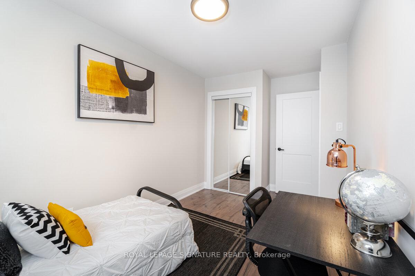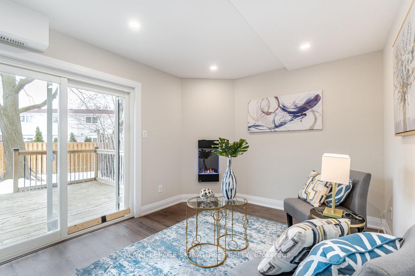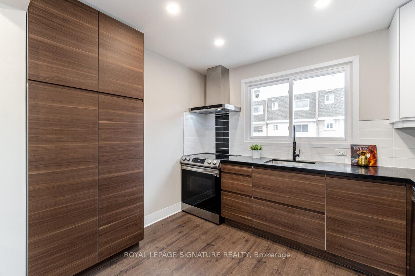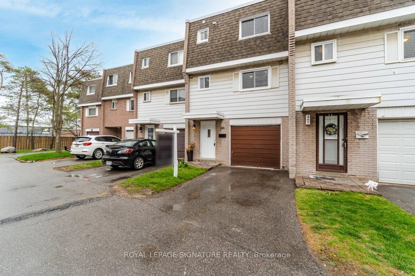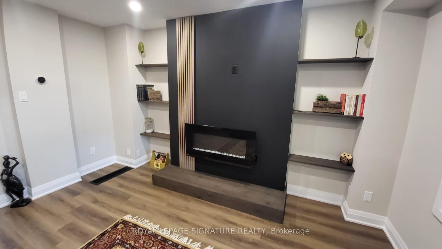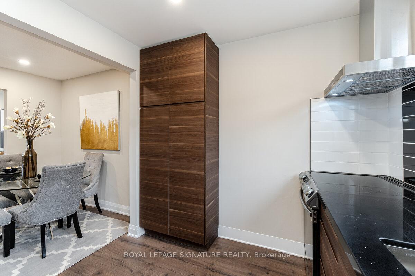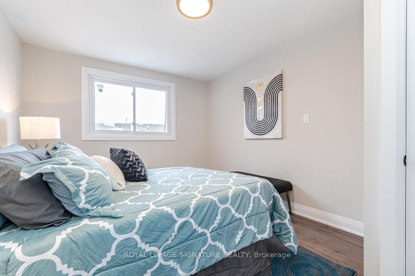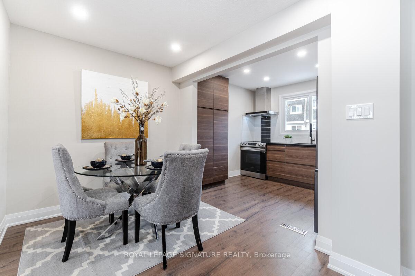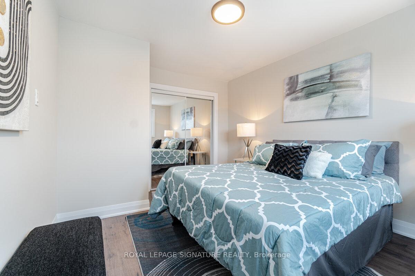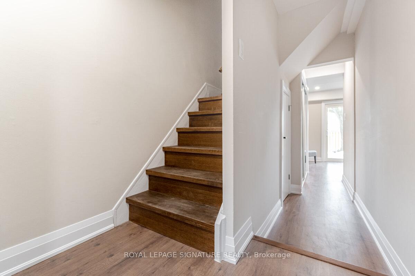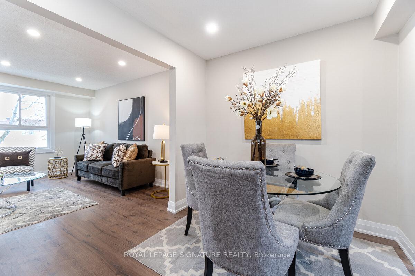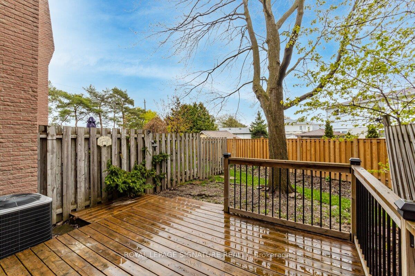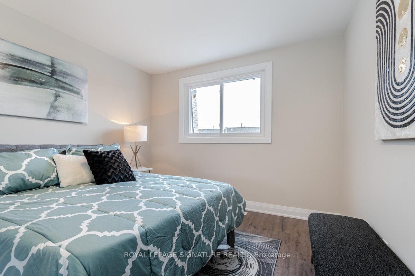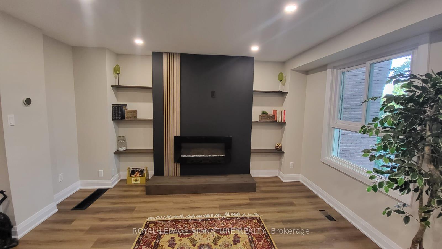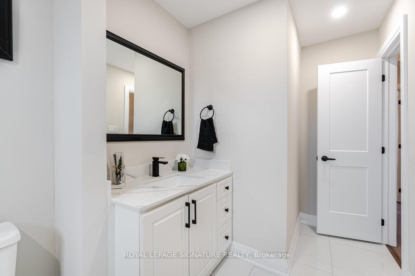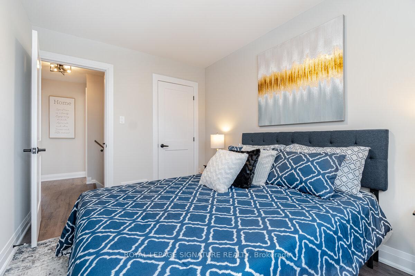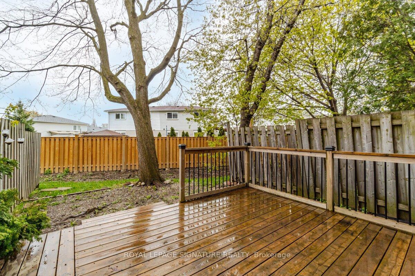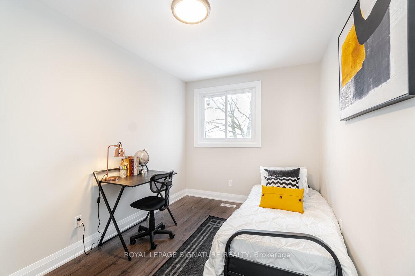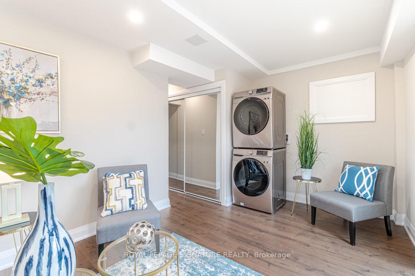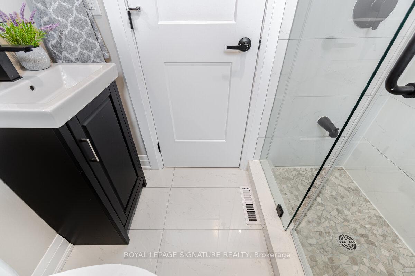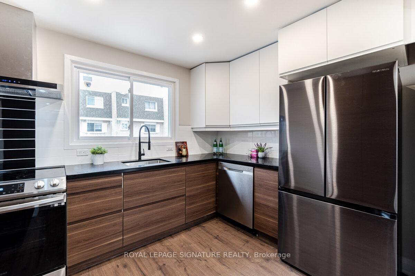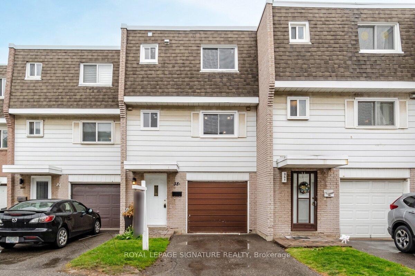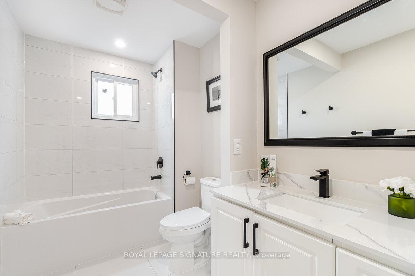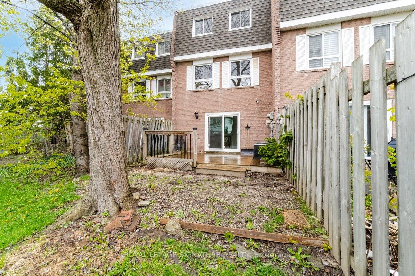$769,900
Available - For Sale
Listing ID: W12117943
830 Westlock Road , Mississauga, L5C 1K6, Peel
| Fully Renovated 3-Bedroom, 2-Bath Home In The Heart Of Mississauga! This Stunning Home Has Been Completely Transformed With Top-To-Bottom RenovationsAlmost Everything Is Brand New! Step Inside To Discover A Modern, Open-Concept Living And Dining Area With Sleek New Flooring, Pot Lights, And Abundant Natural Light. The Stylish Kitchen Has Been Fully Updated With Two-Tone Cabinetry, Quartz Countertops, A Gorgeous Backsplash, And Brand-New Stainless Steel Appliances. Enjoy The Comfort Of New Windows, New Doors, And A Brand-New Patio Door Leading To A Spacious Deck And Private BackyardPerfect For Outdoor Gatherings. Both Bathrooms Have Been Fully Renovated With Contemporary Finishes. The Lower-Level Recreation Room Features Additional Living Space, A Laundry Area, And Direct Access To The Backyard. Additional Upgrades Include A Brand-New Garage Door, A New Electrical Panel, And Updated Fixtures Throughout. Conveniently Located Near Grocery Stores, Top-Rated Schools, Transit, And Major Highways. This Move-In-Ready Gem Wont Last LongBook Your Showing Today! |
| Price | $769,900 |
| Taxes: | $3105.21 |
| Occupancy: | Vacant |
| Address: | 830 Westlock Road , Mississauga, L5C 1K6, Peel |
| Postal Code: | L5C 1K6 |
| Province/State: | Peel |
| Directions/Cross Streets: | Wolfedale And Dundas |
| Level/Floor | Room | Length(ft) | Width(ft) | Descriptions | |
| Room 1 | Main | Living Ro | 18.24 | 12.17 | Laminate, Electric Fireplace, Open Concept |
| Room 2 | Main | Dining Ro | 14.76 | 10 | Laminate, Open Concept, Window |
| Room 3 | Main | Kitchen | 11.25 | 8.5 | Laminate, Stainless Steel Appl, Ceramic Backsplash |
| Room 4 | Second | Primary B | 14.01 | 9.51 | Laminate, Closet, Window |
| Room 5 | Second | Bedroom 2 | 11.15 | 8.59 | Laminate, Closet, Window |
| Room 6 | Second | Bedroom 3 | 12.23 | 7.84 | Laminate, Closet, Window |
| Room 7 | Basement | Recreatio | 13.74 | 10.66 | Laminate, W/O To Deck, Electric Fireplace |
| Washroom Type | No. of Pieces | Level |
| Washroom Type 1 | 4 | Third |
| Washroom Type 2 | 3 | Second |
| Washroom Type 3 | 0 | |
| Washroom Type 4 | 0 | |
| Washroom Type 5 | 0 |
| Total Area: | 0.00 |
| Washrooms: | 2 |
| Heat Type: | Forced Air |
| Central Air Conditioning: | Central Air |
$
%
Years
This calculator is for demonstration purposes only. Always consult a professional
financial advisor before making personal financial decisions.
| Although the information displayed is believed to be accurate, no warranties or representations are made of any kind. |
| ROYAL LEPAGE SIGNATURE REALTY |
|
|

Jag Patel
Broker
Dir:
416-671-5246
Bus:
416-289-3000
Fax:
416-289-3008
| Book Showing | Email a Friend |
Jump To:
At a Glance:
| Type: | Com - Condo Townhouse |
| Area: | Peel |
| Municipality: | Mississauga |
| Neighbourhood: | Erindale |
| Style: | 3-Storey |
| Tax: | $3,105.21 |
| Maintenance Fee: | $591.23 |
| Beds: | 3+1 |
| Baths: | 2 |
| Fireplace: | N |
Locatin Map:
Payment Calculator:

