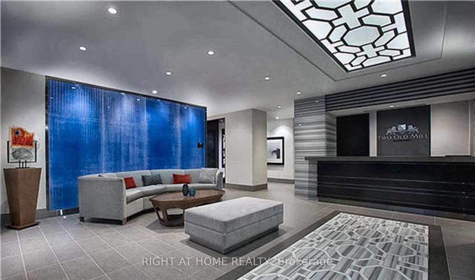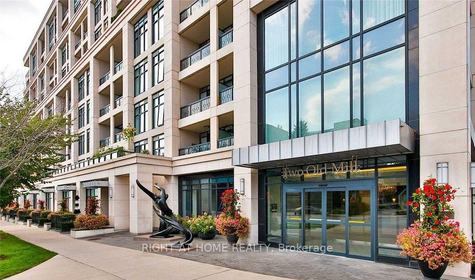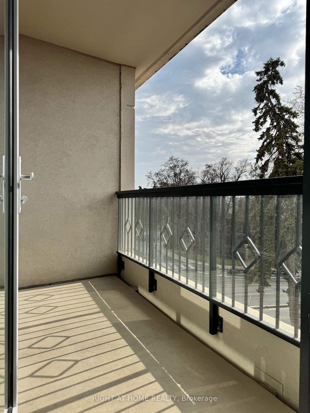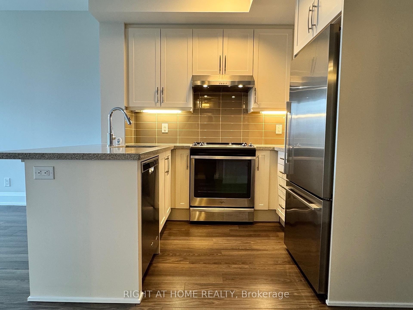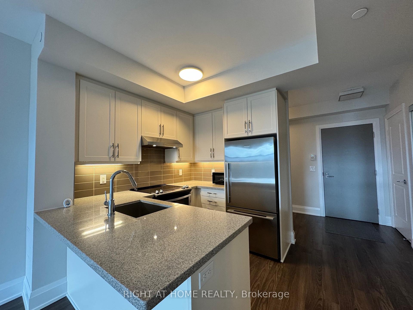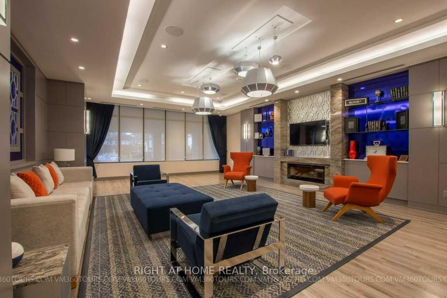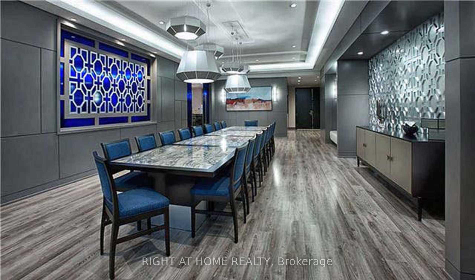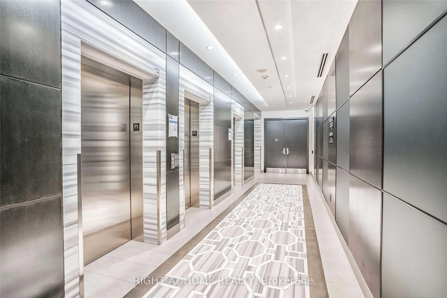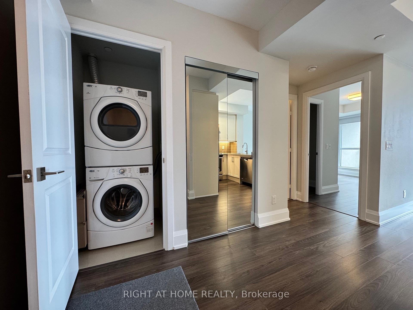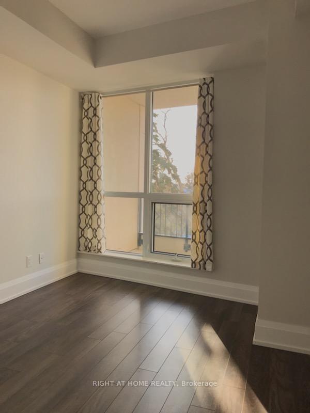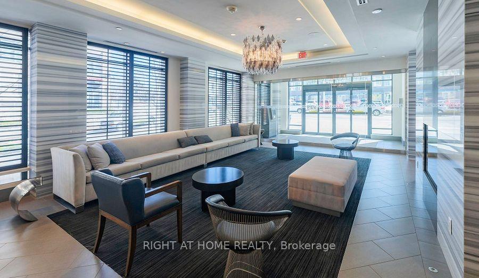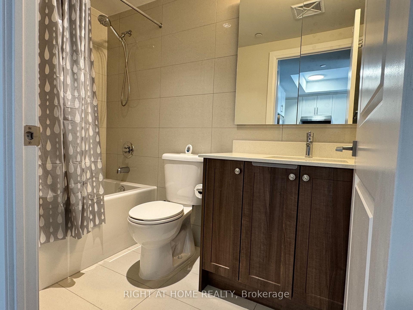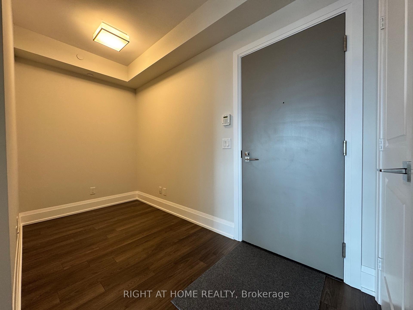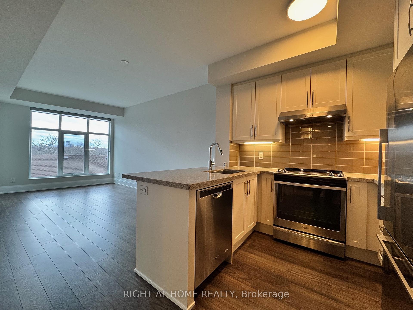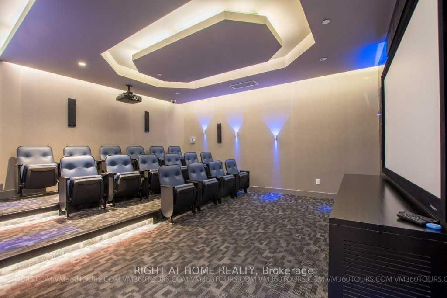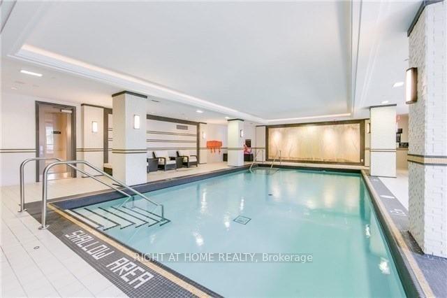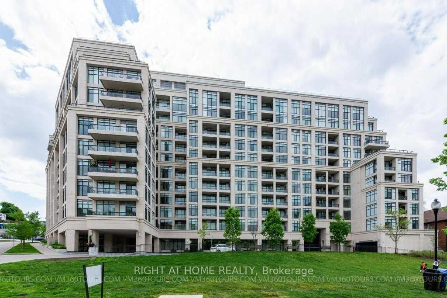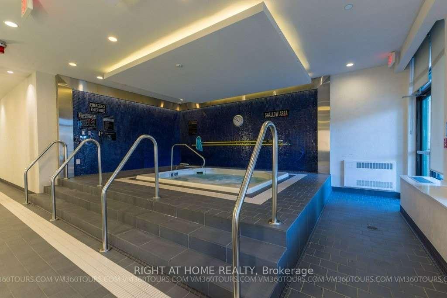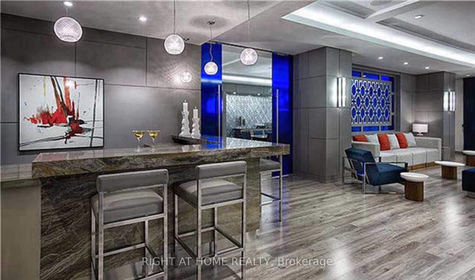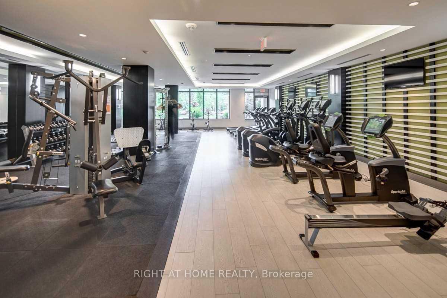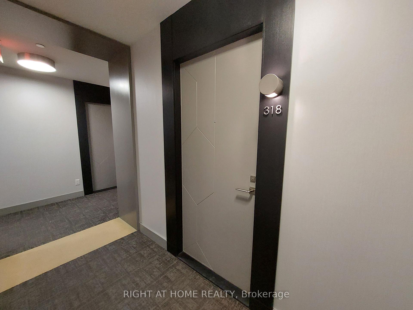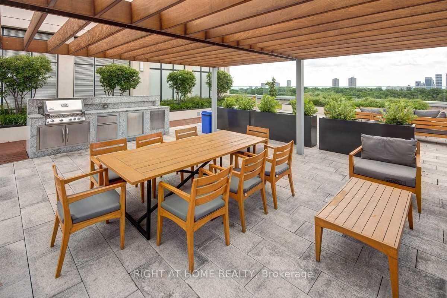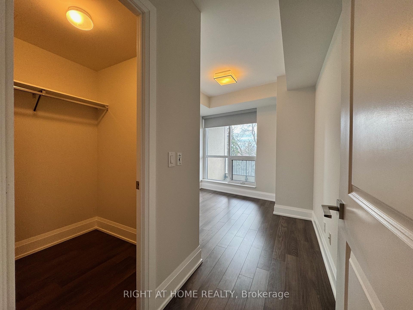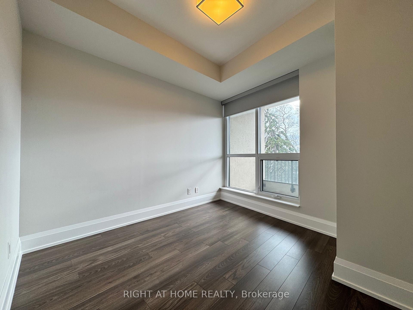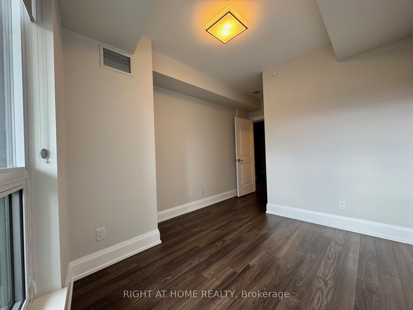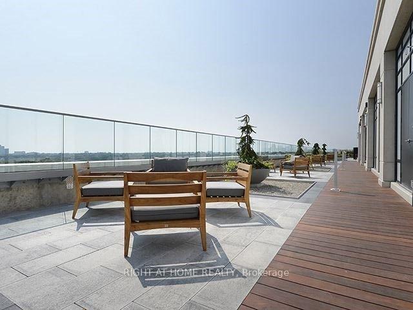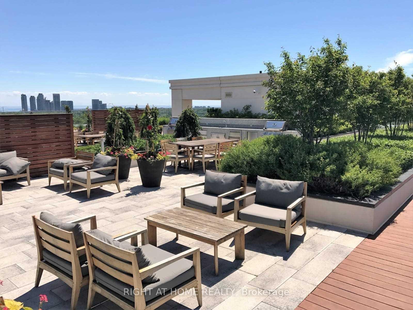$2,800
Available - For Rent
Listing ID: W12117670
2 Old Mill Driv , Toronto, M6S 0A2, Toronto
| Luxurious 1+1 Unit at 2 Old Mill Drive. Professionally cleaned and painted, vacant and ready for move-in! Carpet free with laminate floors throughout, 9 Ft ceilings and a walkout to balcony from spacious living room with modern privacy blinds. Master bedroom has large walk-in closet and a floor to ceiling window with blackout blinds. The den has a convenient open concept. A modern kitchen boasts quartz counters with breakfast bar, large deep sink and a custom tile backsplash. This suite has a tranquil west facing exposure allowing for stunning sunsets and steps to the amazing Bloor West Village and the South Kingsway neighborhood. Walk to Jane subway station, shows and restaurants. Top notch building amenities include: indoor saltwater pool, whirlpool, sauna, yoga studio, gym, theatre, fantastic roof top terrace with BBQ's, guest suites, onsite management and 24 hour concierge security. This spotless unit also comes with exclusive underground parking plus a locker. Appliances include: stainless steel fridge, stove, dishwasher and range hood as well as a full size stacked washer and dryer. |
| Price | $2,800 |
| Taxes: | $0.00 |
| Occupancy: | Vacant |
| Address: | 2 Old Mill Driv , Toronto, M6S 0A2, Toronto |
| Postal Code: | M6S 0A2 |
| Province/State: | Toronto |
| Directions/Cross Streets: | South Kingsway & Bloor |
| Level/Floor | Room | Length(ft) | Width(ft) | Descriptions | |
| Room 1 | Flat | Living Ro | 18.01 | 10.1 | Combined w/Dining, Laminate, Open Concept |
| Room 2 | Flat | Dining Ro | 10.1 | 18.01 | Combined w/Living, Laminate, Open Concept |
| Room 3 | Flat | Kitchen | 8.1 | 23.26 | Quartz Counter, Breakfast Bar, Stainless Steel Appl |
| Room 4 | Flat | Primary B | 14.5 | 10.07 | Laminate, Walk-In Closet(s), Window Floor to Ceil |
| Room 5 | Flat | Den | 7.18 | 5.77 | Laminate, Open Concept |
| Washroom Type | No. of Pieces | Level |
| Washroom Type 1 | 4 | Flat |
| Washroom Type 2 | 0 | |
| Washroom Type 3 | 0 | |
| Washroom Type 4 | 0 | |
| Washroom Type 5 | 0 |
| Total Area: | 0.00 |
| Approximatly Age: | 6-10 |
| Sprinklers: | Conc |
| Washrooms: | 1 |
| Heat Type: | Forced Air |
| Central Air Conditioning: | Central Air |
| Elevator Lift: | True |
| Although the information displayed is believed to be accurate, no warranties or representations are made of any kind. |
| RIGHT AT HOME REALTY |
|
|

Jag Patel
Broker
Dir:
416-671-5246
Bus:
416-289-3000
Fax:
416-289-3008
| Book Showing | Email a Friend |
Jump To:
At a Glance:
| Type: | Com - Condo Apartment |
| Area: | Toronto |
| Municipality: | Toronto W01 |
| Neighbourhood: | High Park-Swansea |
| Style: | Apartment |
| Approximate Age: | 6-10 |
| Beds: | 1+1 |
| Baths: | 1 |
| Fireplace: | N |
Locatin Map:

