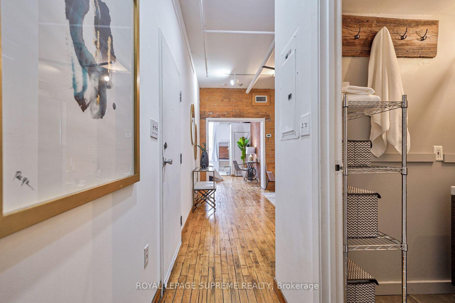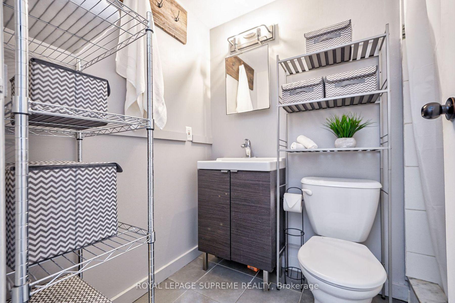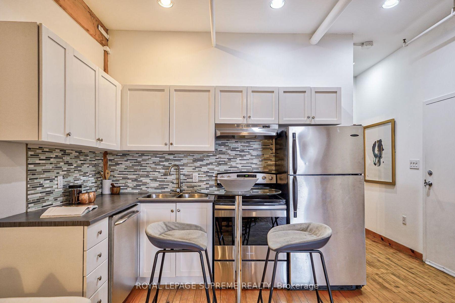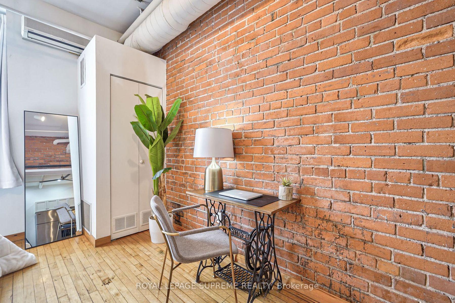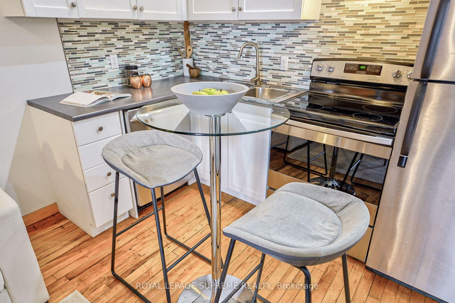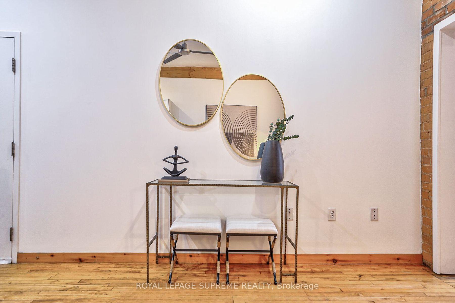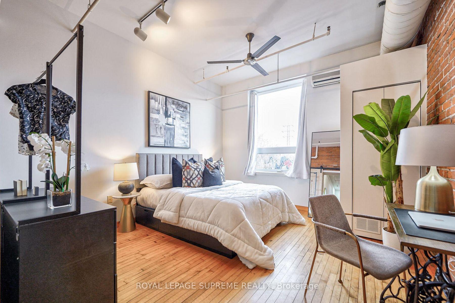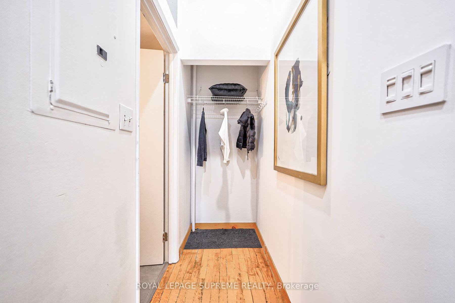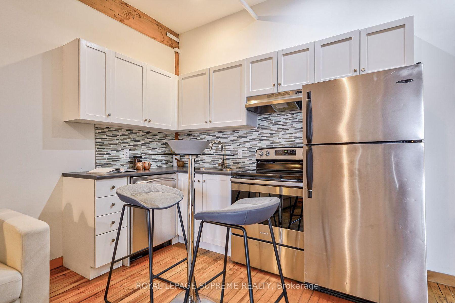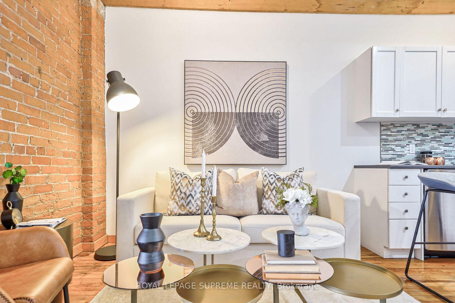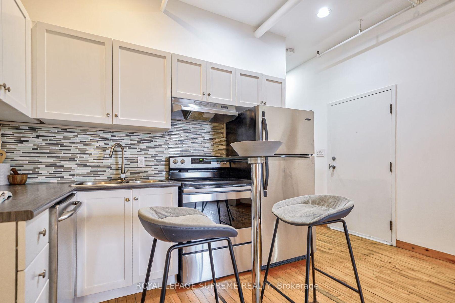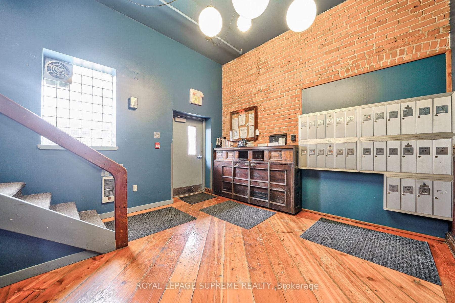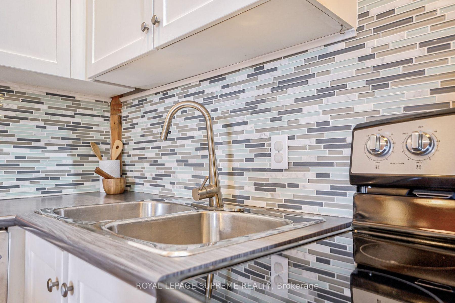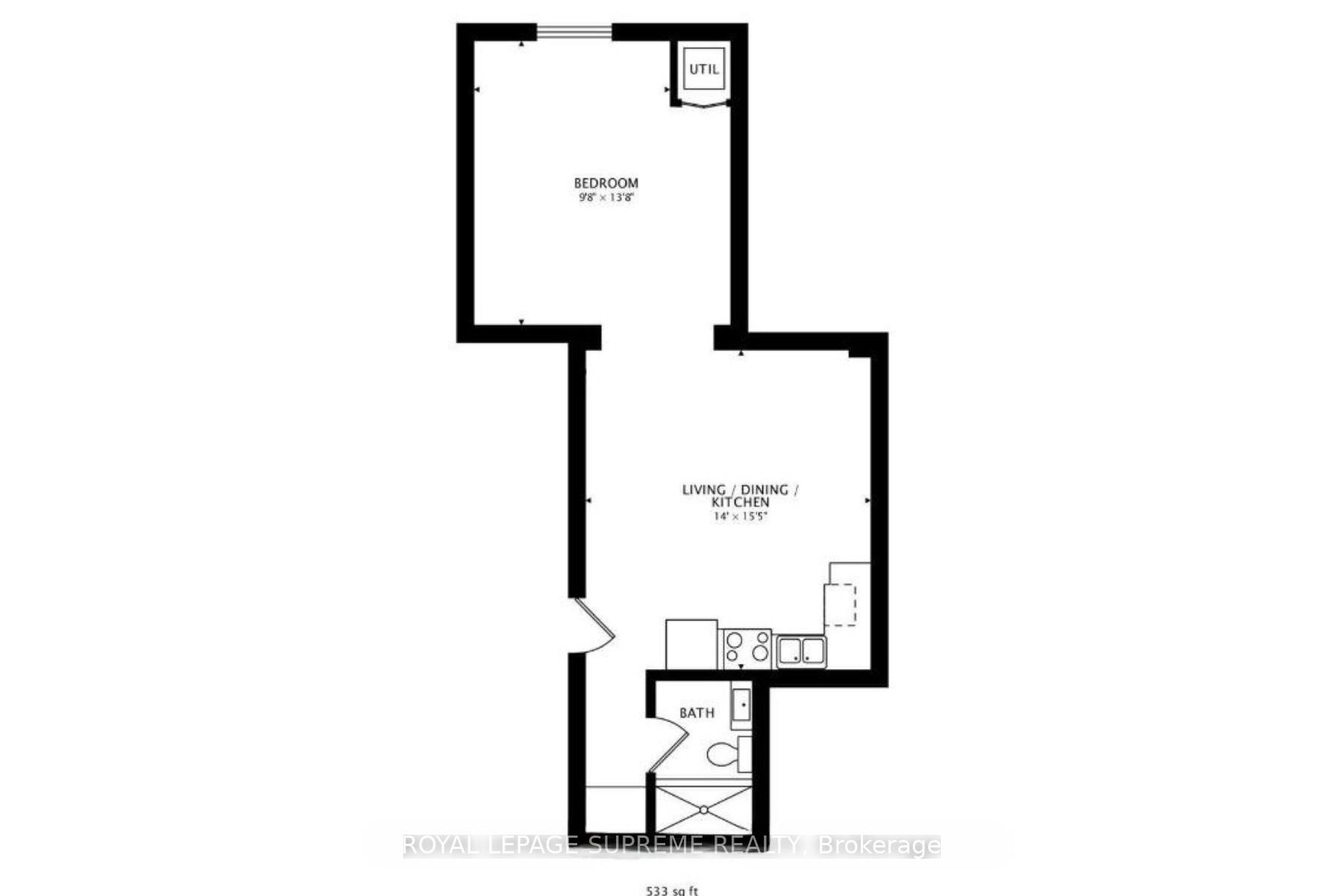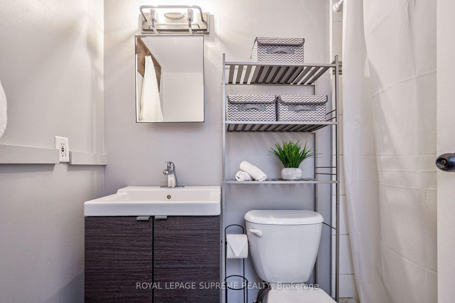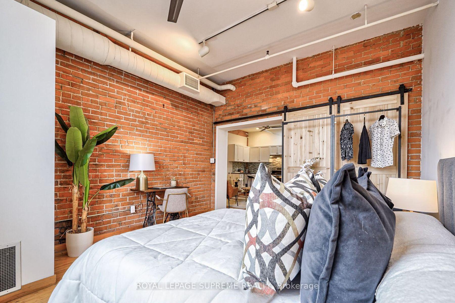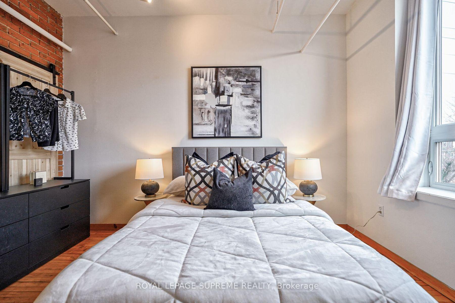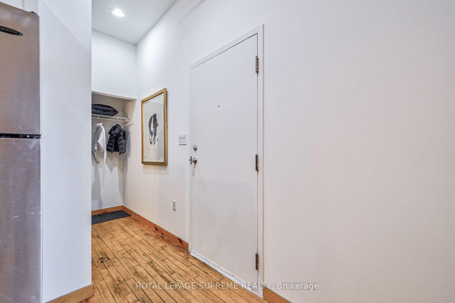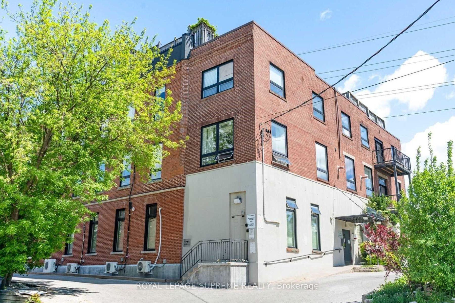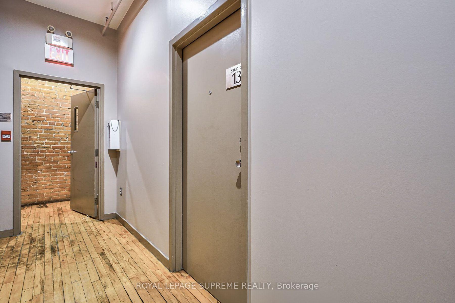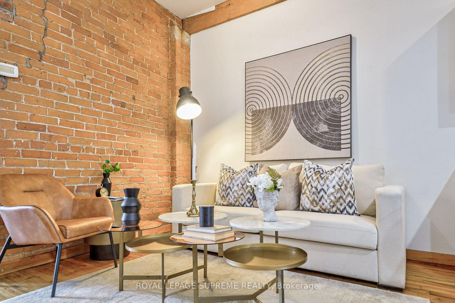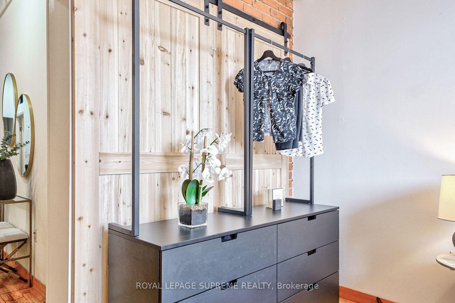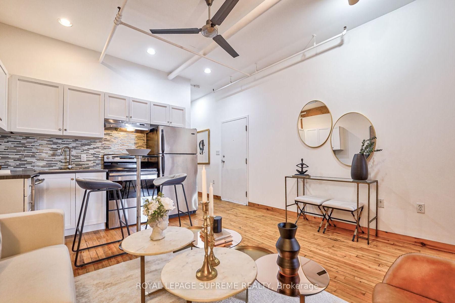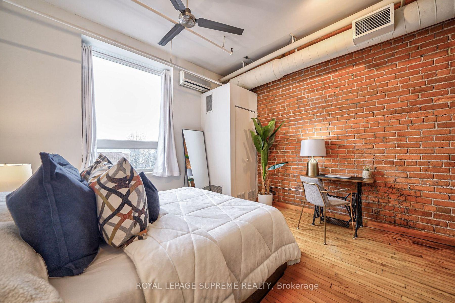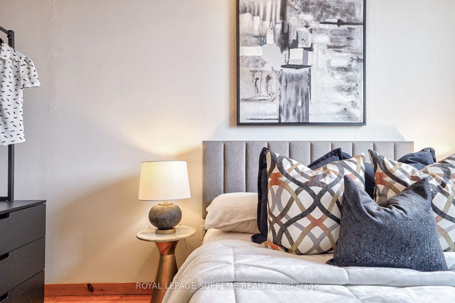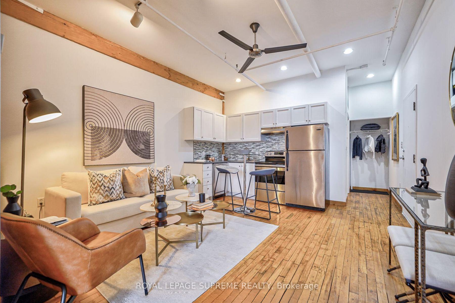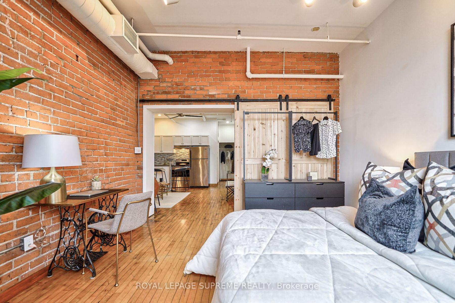$2,500
Available - For Rent
Listing ID: W12120876
121 Prescott Aven , Toronto, M6N 3G8, Toronto
| Now's your chance to live in one of the city's most intimate buildings - The Stockyard Lofts. This authentic brick, post and beam building was first built as a tannery for leather in 1910. In the late 90s, it was converted for residential use and is now home to only 27 units. Measuring in at 533 sq. ft, the loft features an open concept layout, 11 ft. ceilings, original hardwood floors, exposed red brick walls and wooden beams! Ample-sized bedroom to fit any bed + custom wall wardrobe cabinets. 1 parking and 1 locker included. A rare charm of a loft that is hard to find. Friendly neighbours and an incredible location. Walk to shops, restaurants, and cafes in Corso Italia in minutes. The St. Clair West streetcar is just steps away to get you around the city. All inclusive, ready to move in! **Extras** In building coin laundry located on the same floor. Photos previously taken. |
| Price | $2,500 |
| Taxes: | $0.00 |
| Occupancy: | Tenant |
| Address: | 121 Prescott Aven , Toronto, M6N 3G8, Toronto |
| Postal Code: | M6N 3G8 |
| Province/State: | Toronto |
| Directions/Cross Streets: | St.Clair Ave W & Old Weston |
| Level/Floor | Room | Length(ft) | Width(ft) | Descriptions | |
| Room 1 | Main | Kitchen | 13.97 | 15.48 | Hardwood Floor, Stainless Steel Appl, Open Concept |
| Room 2 | Main | Living Ro | 13.97 | 15.48 | Hardwood Floor, Combined w/Dining, Open Concept |
| Room 3 | Main | Dining Ro | 13.97 | 15.48 | Hardwood Floor, Combined w/Living, Open Concept |
| Room 4 | Main | Bedroom | 9.77 | 13.78 | Hardwood Floor, Large Window |
| Washroom Type | No. of Pieces | Level |
| Washroom Type 1 | 3 | Flat |
| Washroom Type 2 | 0 | |
| Washroom Type 3 | 0 | |
| Washroom Type 4 | 0 | |
| Washroom Type 5 | 0 |
| Total Area: | 0.00 |
| Washrooms: | 1 |
| Heat Type: | Forced Air |
| Central Air Conditioning: | Wall Unit(s |
| Although the information displayed is believed to be accurate, no warranties or representations are made of any kind. |
| ROYAL LEPAGE SUPREME REALTY |
|
|

Jag Patel
Broker
Dir:
416-671-5246
Bus:
416-289-3000
Fax:
416-289-3008
| Book Showing | Email a Friend |
Jump To:
At a Glance:
| Type: | Com - Condo Apartment |
| Area: | Toronto |
| Municipality: | Toronto W03 |
| Neighbourhood: | Weston-Pellam Park |
| Style: | Apartment |
| Beds: | 1 |
| Baths: | 1 |
| Fireplace: | N |
Locatin Map:

