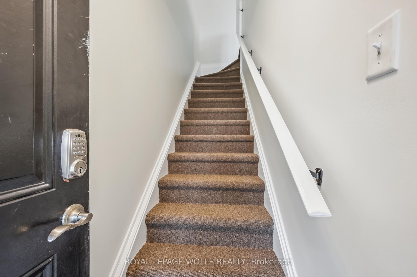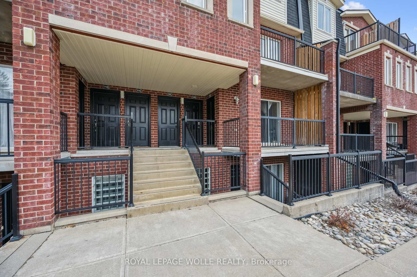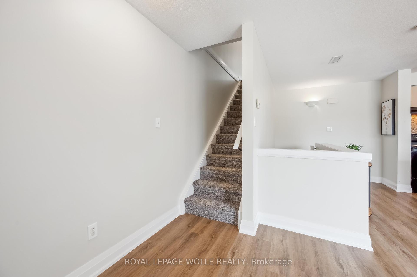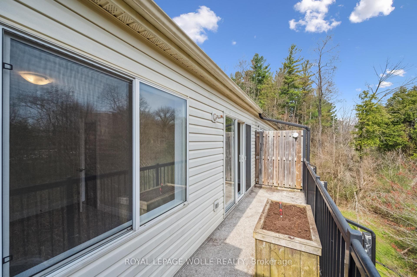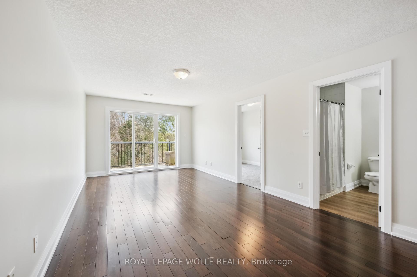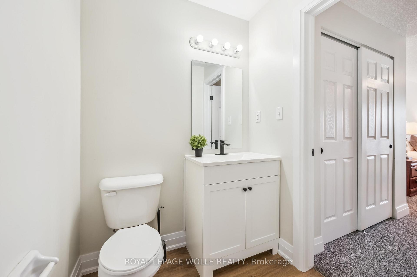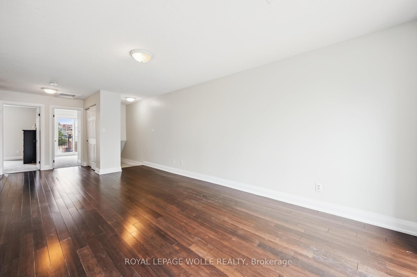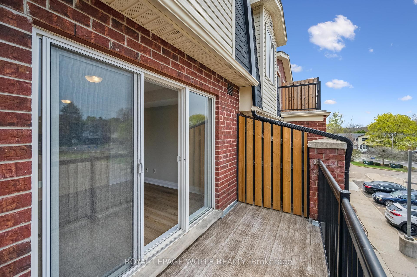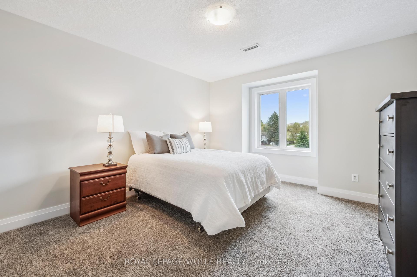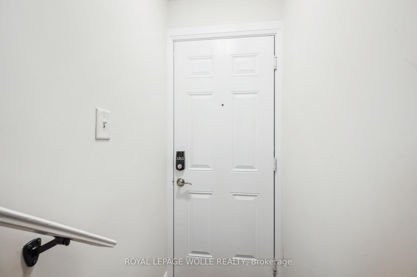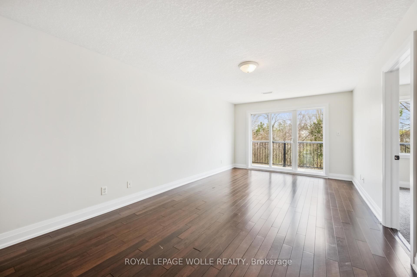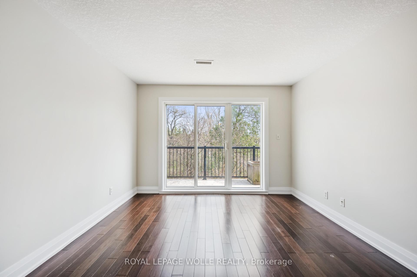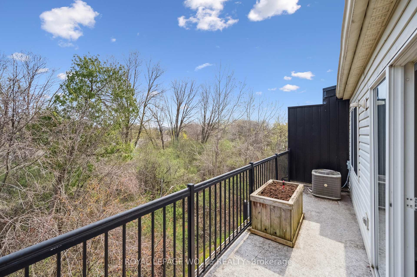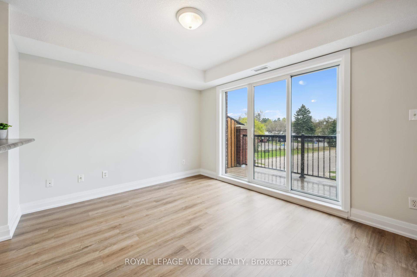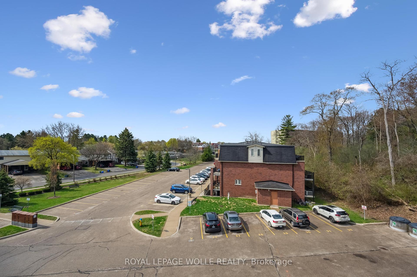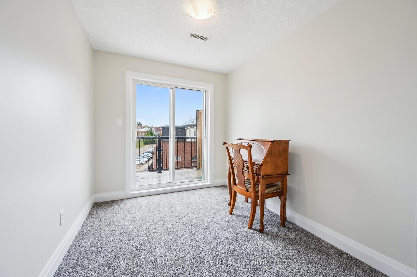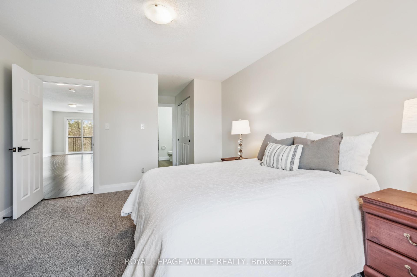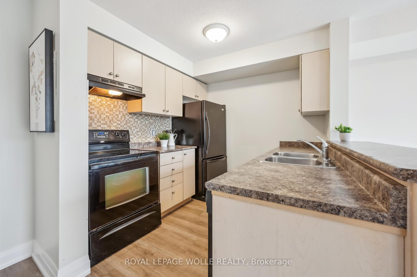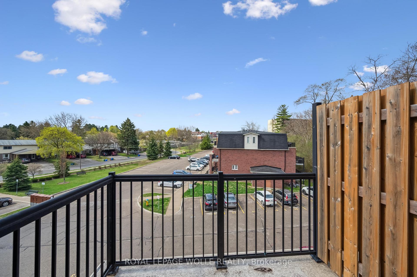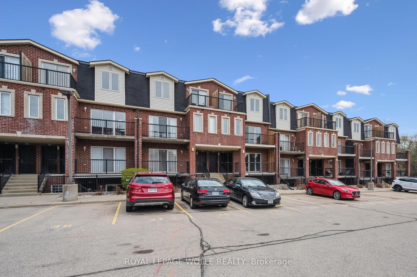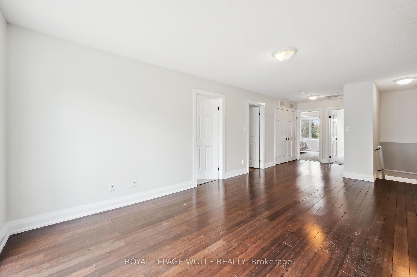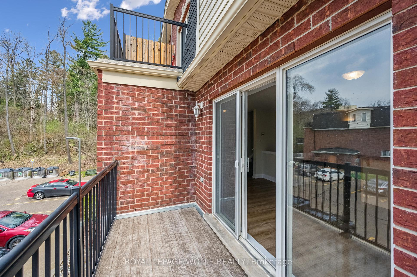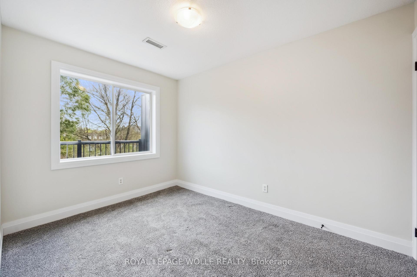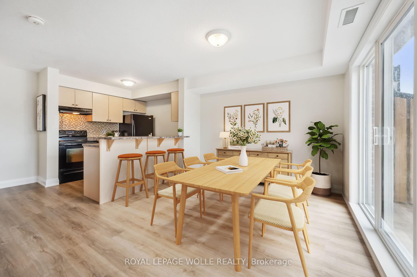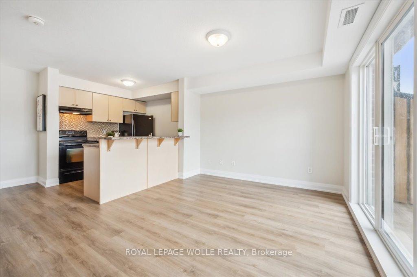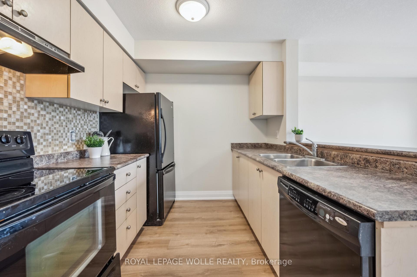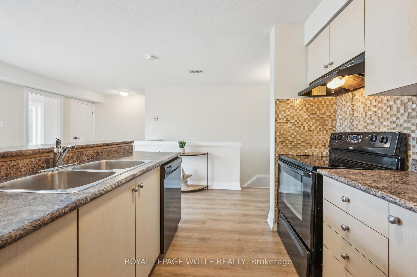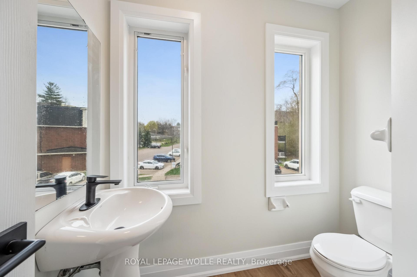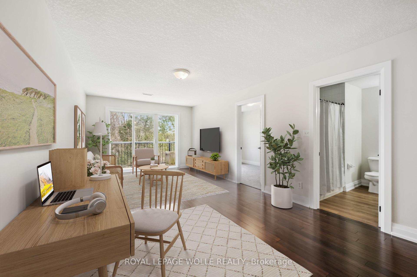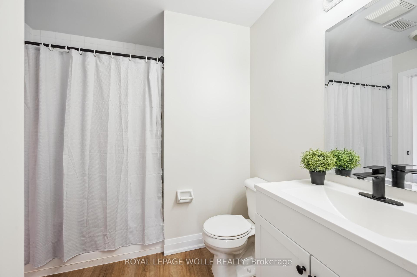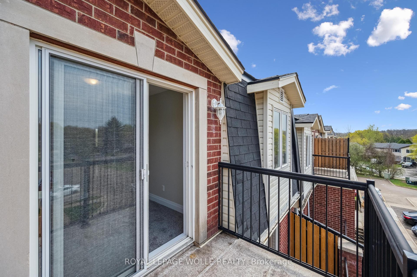$479,900
Available - For Sale
Listing ID: X12117160
45 Cedarhill Cres , Kitchener, N2E 0A2, Waterloo
| Looking for your perfect starter home? Look no more, with 3 beds and 2 baths in over 1500 sq ft of finished and recently renovated space you'll find what you've been searching for here. Upon entering the main floor you are welcomed by a wide open space with new LVP flooring, freshly painted walls and flooded with natural light. This first floor features the kitchen with bar seating and large dining room that could easily accommodate a great office space or 2nd living room as well. A spacious powder room and 1 of your 3 balconies completes this floor. Moving upstairs you will find a large family room with your second balcony backing onto greenspace providing a peaceful and tranquil environment that can be hard to find in the city. Laundry & 3 bedrooms (one with your 3rd balcony) flow out of this space including your primary suite with a walk through closet and a cheater ensuite. The square footage and layout provides flexibility and options in how you choose to use the space, making it great for individuals, couples and families. All of the flooring (excluding bamboo hardwood), interior doors, upgraded hardware and custom trim package were installed in 2025. Water softener replaced in 2022. Book your showing at the place you'll love calling home. |
| Price | $479,900 |
| Taxes: | $2647.48 |
| Assessment Year: | 2025 |
| Occupancy: | Vacant |
| Address: | 45 Cedarhill Cres , Kitchener, N2E 0A2, Waterloo |
| Postal Code: | N2E 0A2 |
| Province/State: | Waterloo |
| Directions/Cross Streets: | Blockline & Country Hill |
| Level/Floor | Room | Length(ft) | Width(ft) | Descriptions | |
| Room 1 | Main | Kitchen | 8.59 | 8.3 | |
| Room 2 | Main | Dining Ro | 20.07 | 10.82 | |
| Room 3 | Main | Bathroom | 7.05 | 5.51 | |
| Room 4 | Second | Family Ro | 11.38 | 26.67 | |
| Room 5 | Second | Bedroom | 8.46 | 11.74 | |
| Room 6 | Second | Bedroom | 8.04 | 12.96 | |
| Room 7 | Second | Primary B | 11.91 | 14.76 | |
| Room 8 | Second | Bathroom | 8.1 | 7.84 | 3 Pc Ensuite |
| Washroom Type | No. of Pieces | Level |
| Washroom Type 1 | 1 | Main |
| Washroom Type 2 | 3 | Second |
| Washroom Type 3 | 0 | |
| Washroom Type 4 | 0 | |
| Washroom Type 5 | 0 |
| Total Area: | 0.00 |
| Washrooms: | 2 |
| Heat Type: | Forced Air |
| Central Air Conditioning: | Central Air |
$
%
Years
This calculator is for demonstration purposes only. Always consult a professional
financial advisor before making personal financial decisions.
| Although the information displayed is believed to be accurate, no warranties or representations are made of any kind. |
| ROYAL LEPAGE WOLLE REALTY |
|
|

Jag Patel
Broker
Dir:
416-671-5246
Bus:
416-289-3000
Fax:
416-289-3008
| Virtual Tour | Book Showing | Email a Friend |
Jump To:
At a Glance:
| Type: | Com - Condo Townhouse |
| Area: | Waterloo |
| Municipality: | Kitchener |
| Neighbourhood: | Dufferin Grove |
| Style: | Stacked Townhous |
| Tax: | $2,647.48 |
| Maintenance Fee: | $683.39 |
| Beds: | 3 |
| Baths: | 2 |
| Fireplace: | N |
Locatin Map:
Payment Calculator:

