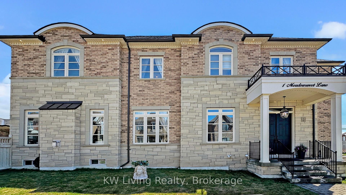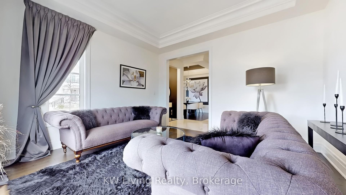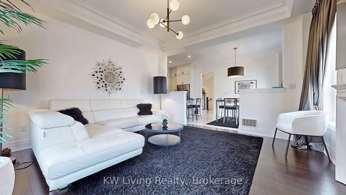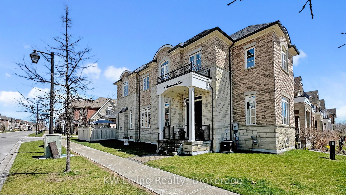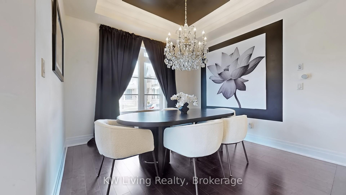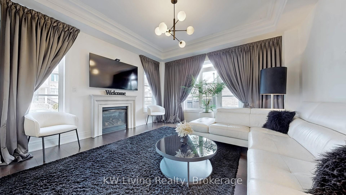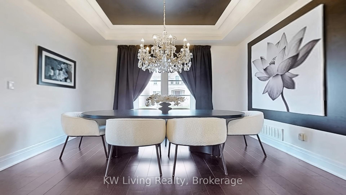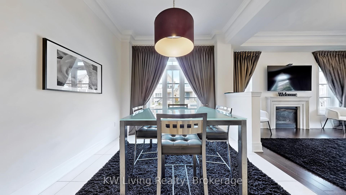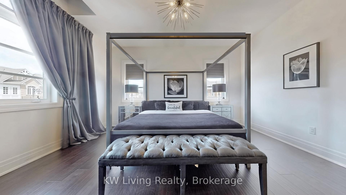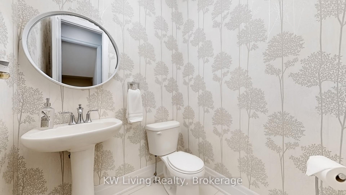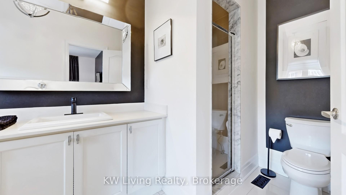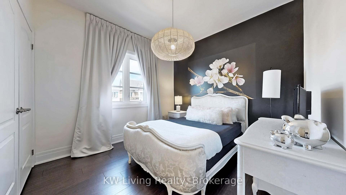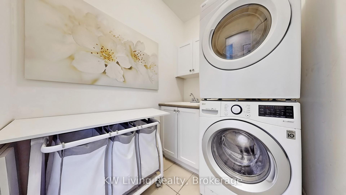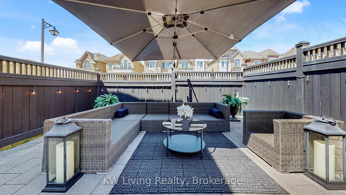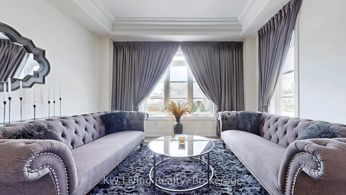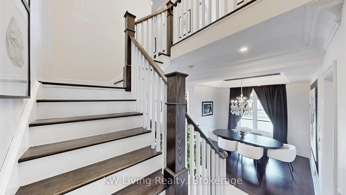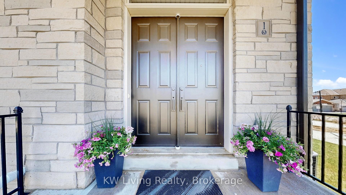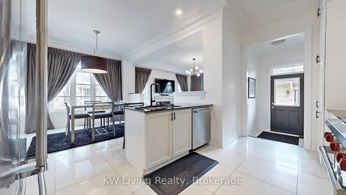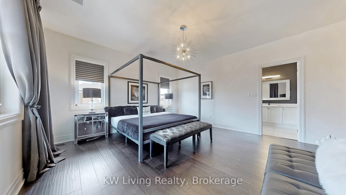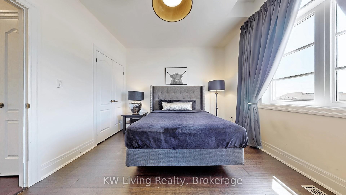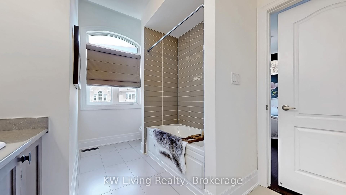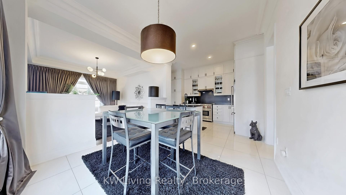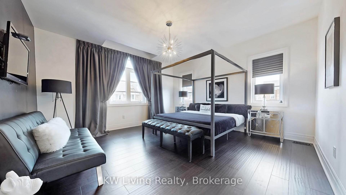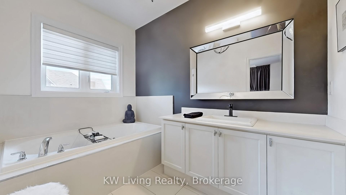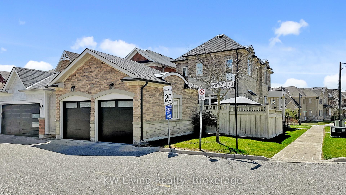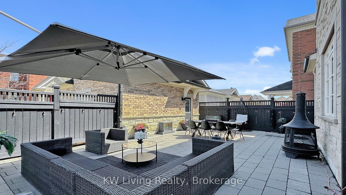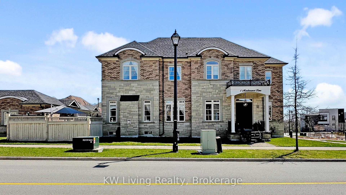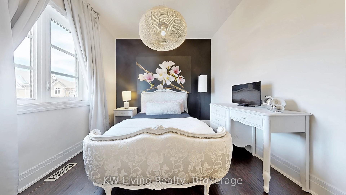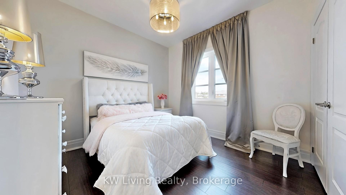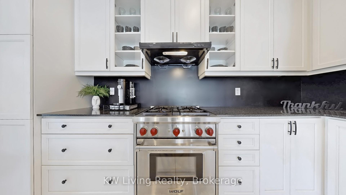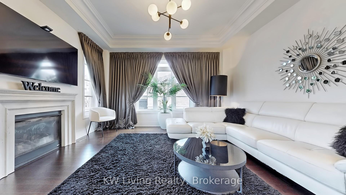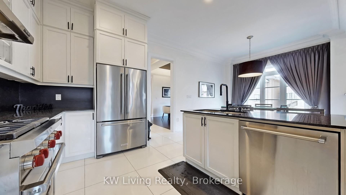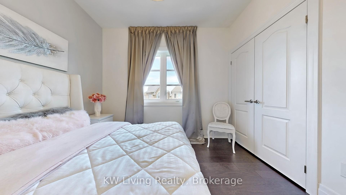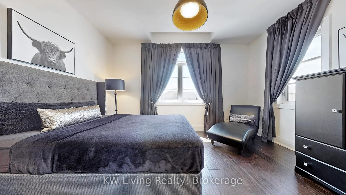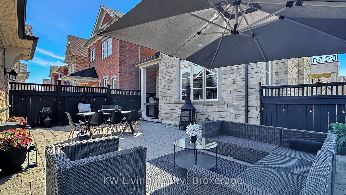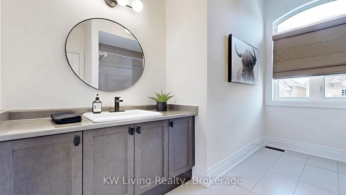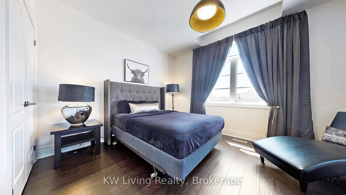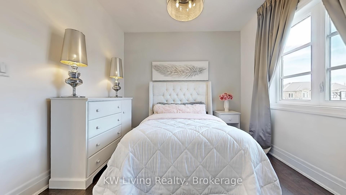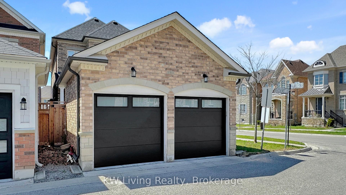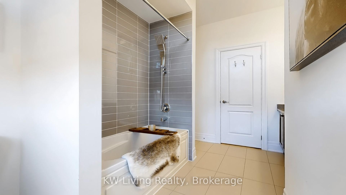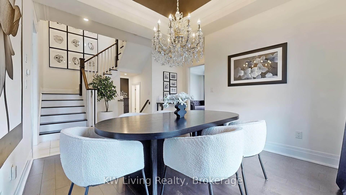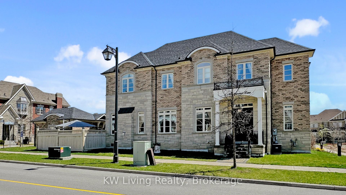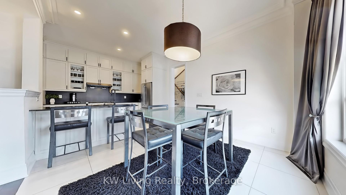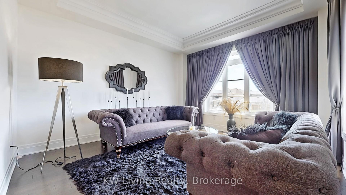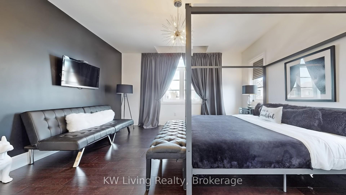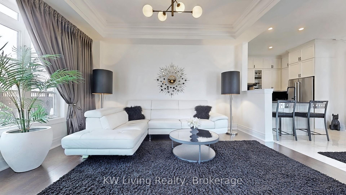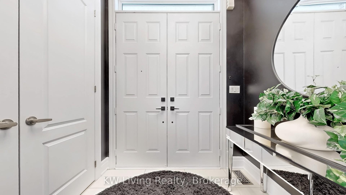$1,529,000
Available - For Sale
Listing ID: N12120760
1 Meadowsweet Lane , Richmond Hill, L4E 1B8, York
| LUXURIOUS 4-BEDROOM BEAUTY IN PRESTIGIOUS OAKRIDGES! Step into elegance with this meticulously updated 2,500 sq. ft. gem, nestled on a quiet, family-friendly street in the heart of Oakridges. This sophisticated home features a designer KITCHEN WITH PREMIUM WOLF GAS RANGE, STAINLESS STEEL FRIDGE AND DISHWASHER - perfect for culinary enthusiasts and entertainers. The MAIN FLOOR impresses with 10 FT. COFFERED CEILINGS, 12 INCH PLASTER CROWN MOULIDING, and TAILORED DRAPERY AND WINDOW TREATMENTS that exude timeless charm. Enjoy outdoor living in the PROFESSIONALLY LANDSCAPED BACKYARD, ideal for summer barbecues, al fresco dining, or relaxing evenings with friends. ADDITIONAL HIGHLIGHTS INCLUDE: NEW ROOF (2023), NEW A/C (2023), 2nd FLOOR LAUNDRY WITH SINK, NEW WASHER & DRYER (2024), NEW DOUBLE CAR GARAGE DOOR (2025), INTERLOCKED PAVING STONES IN LANDSCAPED BACKYARD, CENTRAL VACUUM SYSTEM. Dont miss the opportunity to own this luxurious, turn-key home in ONE OF RICHMOND HILL'S MOST DESIRABLE COMMUNIITIES! |
| Price | $1,529,000 |
| Taxes: | $6952.00 |
| Occupancy: | Owner |
| Address: | 1 Meadowsweet Lane , Richmond Hill, L4E 1B8, York |
| Directions/Cross Streets: | Yonge & Bloomington |
| Rooms: | 8 |
| Bedrooms: | 4 |
| Bedrooms +: | 0 |
| Family Room: | T |
| Basement: | Unfinished |
| Level/Floor | Room | Length(ft) | Width(ft) | Descriptions | |
| Room 1 | Main | Living Ro | 14.01 | 13.61 | Hardwood Floor |
| Room 2 | Main | Dining Ro | 11.61 | 10.99 | Hardwood Floor |
| Room 3 | Main | Family Ro | 14.99 | 14.99 | Hardwood Floor |
| Room 4 | Main | Breakfast | 11.64 | 10.89 | Hardwood Floor |
| Room 5 | Main | Kitchen | 9.61 | 10.89 | Porcelain Floor |
| Room 6 | Second | Primary B | 14.99 | 14.99 | Hardwood Floor, 4 Pc Ensuite, Walk-In Closet(s) |
| Room 7 | Second | Bedroom 2 | 14.01 | 10.99 | Hardwood Floor |
| Room 8 | Second | Bedroom 3 | 10.4 | 10.59 | Hardwood Floor |
| Room 9 | Second | Bedroom 4 | 10 | 10.59 | Hardwood Floor |
| Washroom Type | No. of Pieces | Level |
| Washroom Type 1 | 2 | Main |
| Washroom Type 2 | 4 | Second |
| Washroom Type 3 | 4 | Second |
| Washroom Type 4 | 0 | |
| Washroom Type 5 | 0 |
| Total Area: | 0.00 |
| Approximatly Age: | 6-15 |
| Property Type: | Detached |
| Style: | 2-Storey |
| Exterior: | Brick, Stone |
| Garage Type: | Detached |
| (Parking/)Drive: | Lane |
| Drive Parking Spaces: | 0 |
| Park #1 | |
| Parking Type: | Lane |
| Park #2 | |
| Parking Type: | Lane |
| Pool: | None |
| Approximatly Age: | 6-15 |
| Approximatly Square Footage: | 2500-3000 |
| Property Features: | Fenced Yard, Golf |
| CAC Included: | N |
| Water Included: | N |
| Cabel TV Included: | N |
| Common Elements Included: | N |
| Heat Included: | N |
| Parking Included: | N |
| Condo Tax Included: | N |
| Building Insurance Included: | N |
| Fireplace/Stove: | Y |
| Heat Type: | Forced Air |
| Central Air Conditioning: | Central Air |
| Central Vac: | Y |
| Laundry Level: | Syste |
| Ensuite Laundry: | F |
| Sewers: | Sewer |
| Utilities-Cable: | A |
| Utilities-Hydro: | Y |
$
%
Years
This calculator is for demonstration purposes only. Always consult a professional
financial advisor before making personal financial decisions.
| Although the information displayed is believed to be accurate, no warranties or representations are made of any kind. |
| KW Living Realty |
|
|

Jag Patel
Broker
Dir:
416-671-5246
Bus:
416-289-3000
Fax:
416-289-3008
| Virtual Tour | Book Showing | Email a Friend |
Jump To:
At a Glance:
| Type: | Freehold - Detached |
| Area: | York |
| Municipality: | Richmond Hill |
| Neighbourhood: | Oak Ridges Lake Wilcox |
| Style: | 2-Storey |
| Approximate Age: | 6-15 |
| Tax: | $6,952 |
| Beds: | 4 |
| Baths: | 6 |
| Fireplace: | Y |
| Pool: | None |
Locatin Map:
Payment Calculator:

