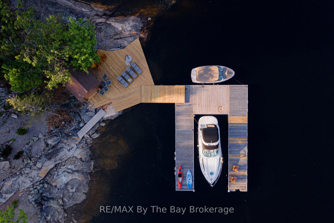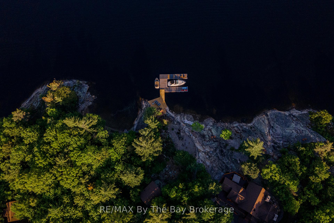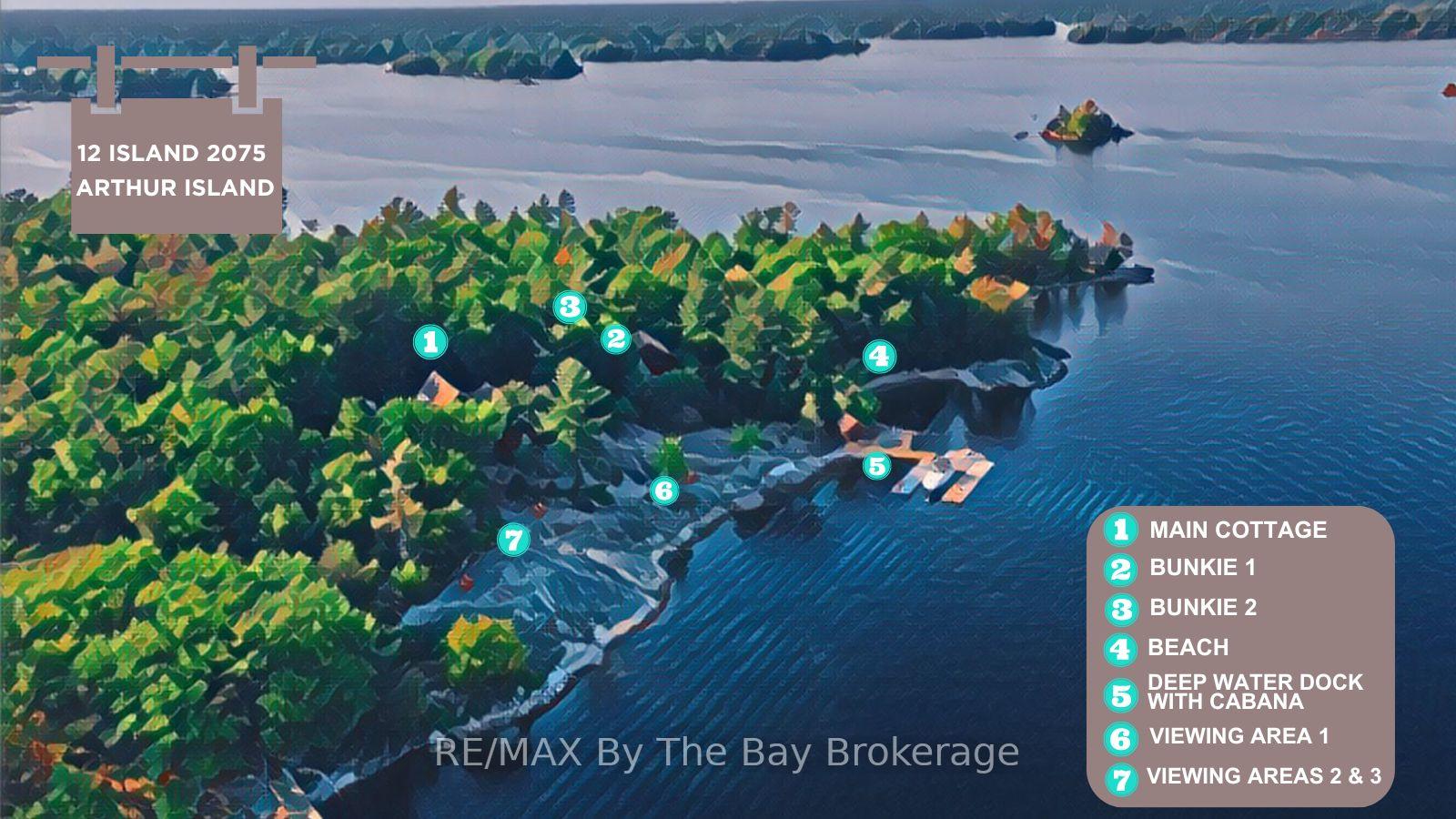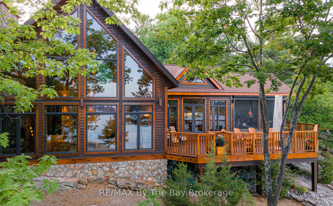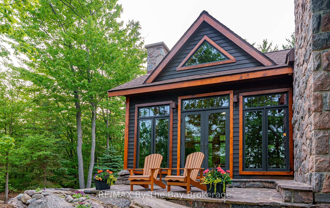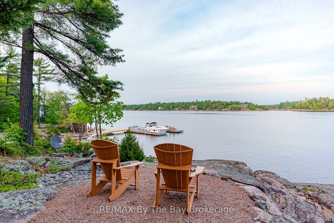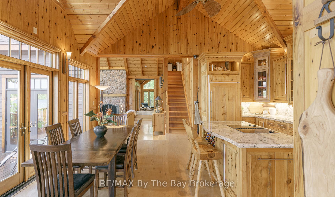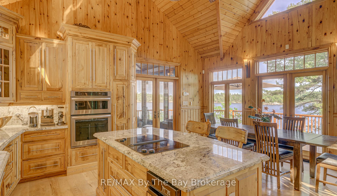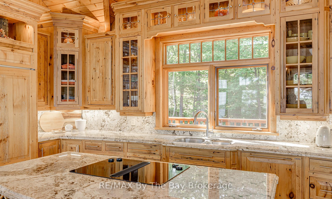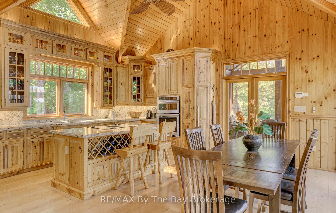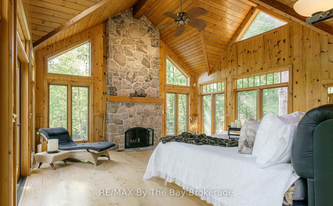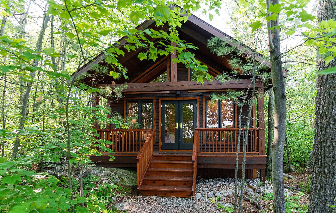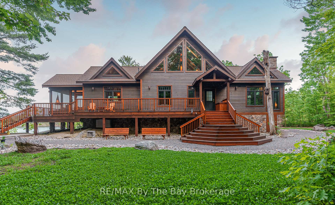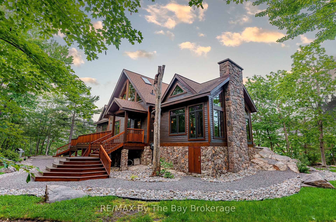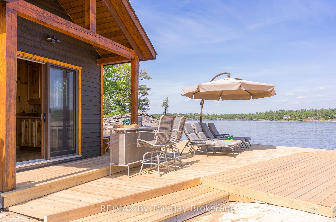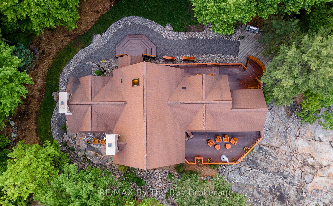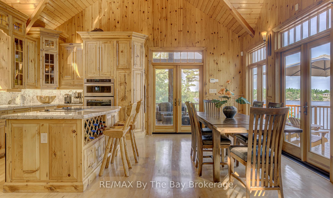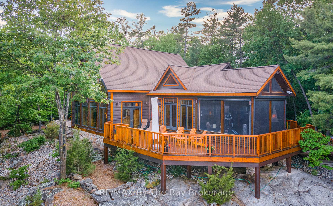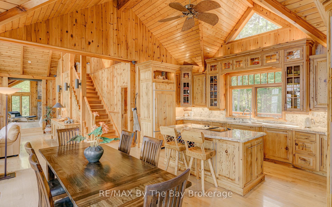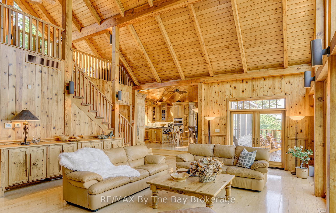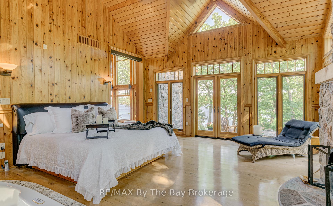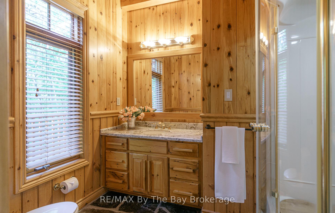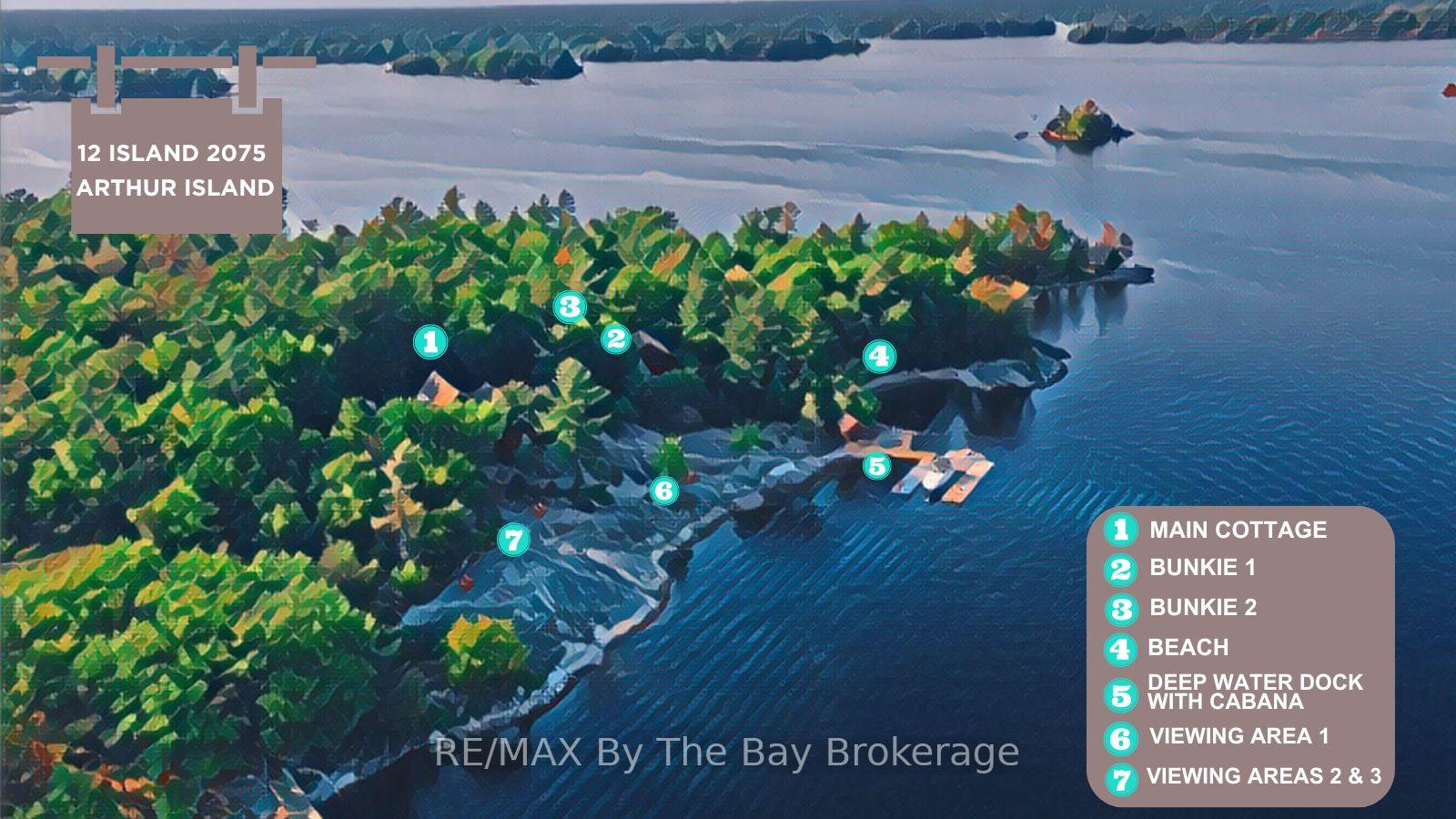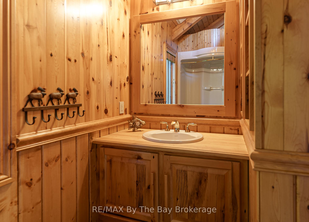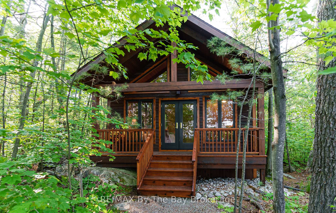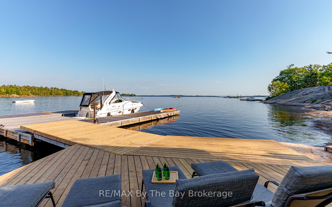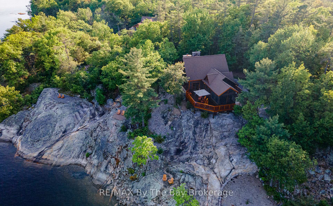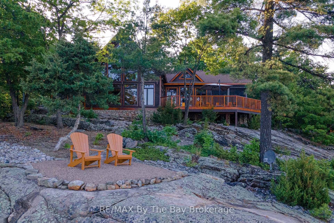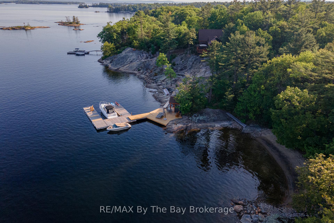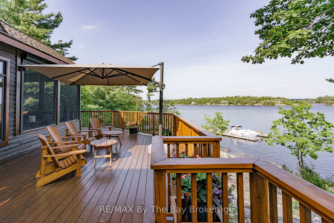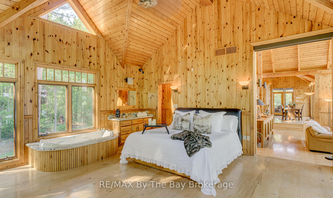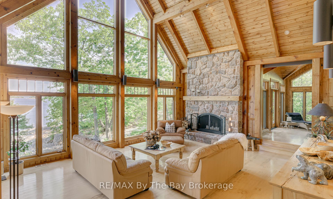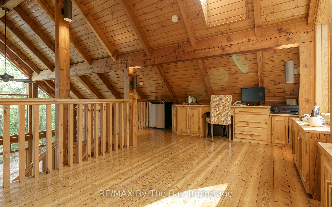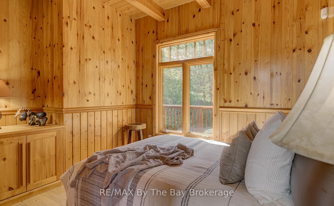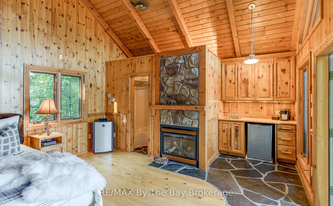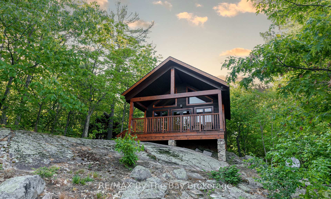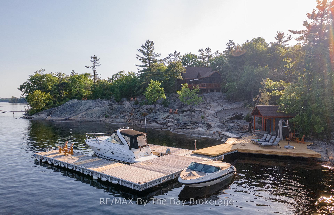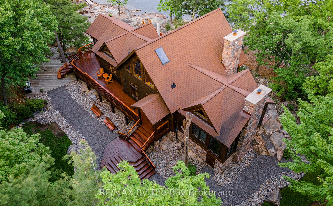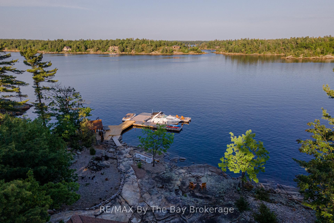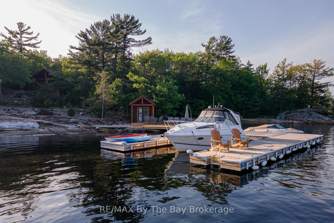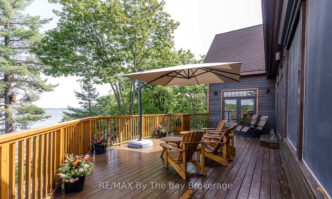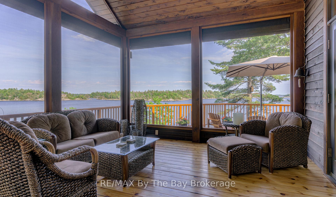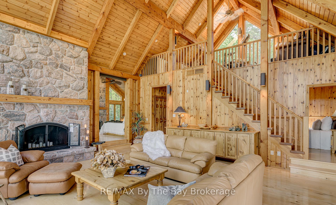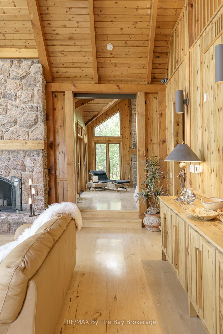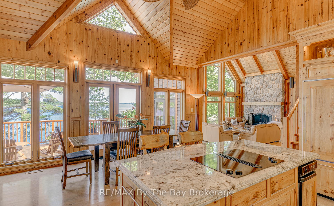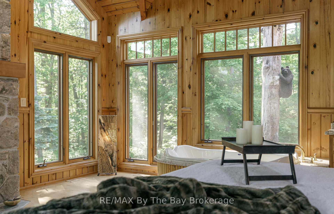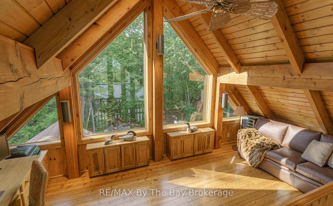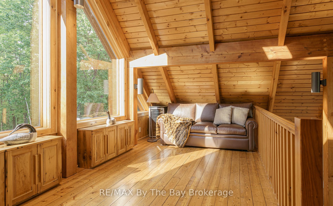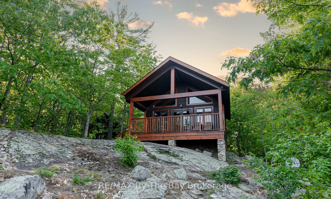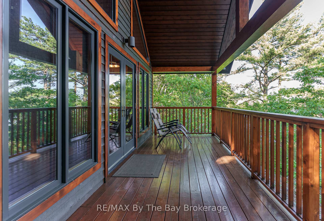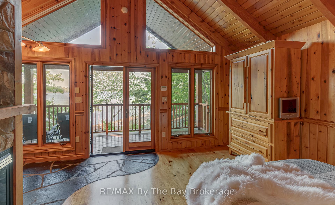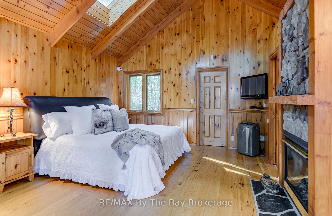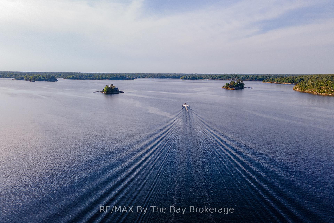$3,200,000
Available - For Sale
Listing ID: X12019912
12 Island 2075 N/A , Georgian Bay, L0K 1S0, Muskoka
| Wake each day with the sun and appreciate the beauty of the Canadian Shield at this remarkable custom-built cottage nestled on Arthur Island along with 2 impressive 1 bedroom/1 bathroom guest cabins complete with kitchenettes which are the perfect private retreat for guests. Bonus main cottage and guest cabins are fully winterized including all water and sewage lines are fully heated. Sitting on 2.65 acres of pure bliss, this property boasts 607 ft of pristine Georgian Bay water frontage. Immerse yourself in the stunning views from the abundant lower deck or private dock & enjoy the private cabana equipped with a kitchenette or wade out in waist deep water for almost thirty feet from the large shallow, sandy beach area, ideal for all ages. Admire the silk-finished woodwork throughout the interior & hand-crafted granite stone fireplace. The upper viewing deck offers picturesque views of the bay's beauty & the open-concept kitchen presents reclaimed barn board cabinetry. Also, enjoy the loft with stunning treed views. Retreat to the primary sanctuary bedroom to find a luxurious suite with a soaker tub, vaulted ceilings, gorgeous stone fireplace, private patio and expansive water views. The thoughtful addition of a whole home generator will give you peace of mind. Stop dreaming & start crafting lifelong memories at this rare gem on Arthur Island. |
| Price | $3,200,000 |
| Taxes: | $8731.26 |
| Assessment Year: | 2024 |
| Occupancy: | Owner |
| Address: | 12 Island 2075 N/A , Georgian Bay, L0K 1S0, Muskoka |
| Acreage: | 2-4.99 |
| Directions/Cross Streets: | Boat Access |
| Rooms: | 8 |
| Bedrooms: | 2 |
| Bedrooms +: | 0 |
| Family Room: | T |
| Basement: | Crawl Space |
| Level/Floor | Room | Length(ft) | Width(ft) | Descriptions | |
| Room 1 | Main | Kitchen | 20.01 | 18.01 | Combined w/Dining, Ceiling Fan(s), Heated Floor |
| Room 2 | Main | Great Roo | 43 | 23.58 | Cathedral Ceiling(s), Ceiling Fan(s), Fireplace |
| Room 3 | Main | Bedroom | 12.99 | 8.99 | Heated Floor, Hardwood Floor |
| Room 4 | Main | Primary B | 17.32 | 18.83 | Ensuite Bath, Heated Floor, Fireplace |
| Room 5 | Second | Loft | 25.98 | 8.99 |
| Washroom Type | No. of Pieces | Level |
| Washroom Type 1 | 3 | Main |
| Washroom Type 2 | 0 | |
| Washroom Type 3 | 0 | |
| Washroom Type 4 | 0 | |
| Washroom Type 5 | 0 |
| Total Area: | 0.00 |
| Approximatly Age: | 16-30 |
| Property Type: | Detached |
| Style: | Bungaloft |
| Exterior: | Wood |
| Garage Type: | None |
| Drive Parking Spaces: | 0 |
| Pool: | None |
| Other Structures: | Aux Residences |
| Approximatly Age: | 16-30 |
| Approximatly Square Footage: | 2000-2500 |
| Property Features: | Beach, Island |
| CAC Included: | N |
| Water Included: | N |
| Cabel TV Included: | N |
| Common Elements Included: | N |
| Heat Included: | N |
| Parking Included: | N |
| Condo Tax Included: | N |
| Building Insurance Included: | N |
| Fireplace/Stove: | Y |
| Heat Type: | Other |
| Central Air Conditioning: | Central Air |
| Central Vac: | Y |
| Laundry Level: | Syste |
| Ensuite Laundry: | F |
| Sewers: | Septic |
| Water: | Lake/Rive |
| Water Supply Types: | Lake/River |
| Utilities-Hydro: | Y |
$
%
Years
This calculator is for demonstration purposes only. Always consult a professional
financial advisor before making personal financial decisions.
| Although the information displayed is believed to be accurate, no warranties or representations are made of any kind. |
| RE/MAX By The Bay Brokerage |
|
|

Jag Patel
Broker
Dir:
416-671-5246
Bus:
416-289-3000
Fax:
416-289-3008
| Virtual Tour | Book Showing | Email a Friend |
Jump To:
At a Glance:
| Type: | Freehold - Detached |
| Area: | Muskoka |
| Municipality: | Georgian Bay |
| Neighbourhood: | Gibson |
| Style: | Bungaloft |
| Approximate Age: | 16-30 |
| Tax: | $8,731.26 |
| Beds: | 2 |
| Baths: | 2 |
| Fireplace: | Y |
| Pool: | None |
Locatin Map:
Payment Calculator:

