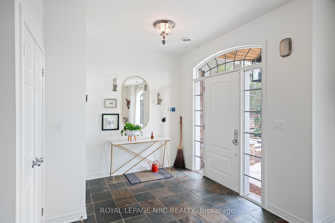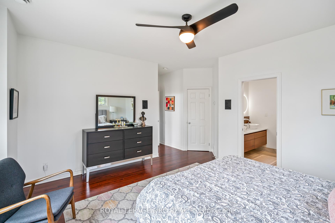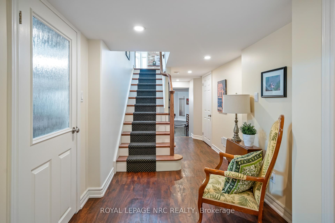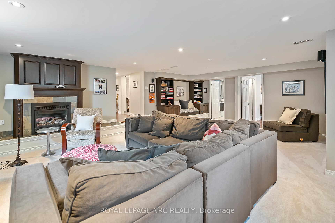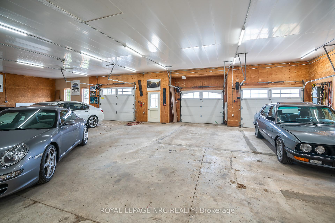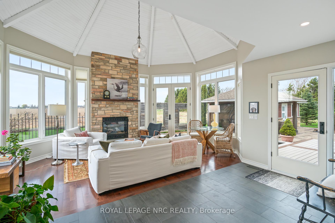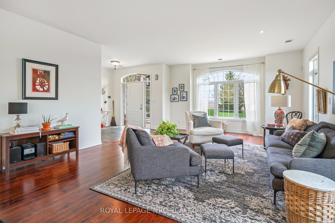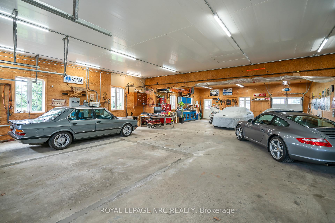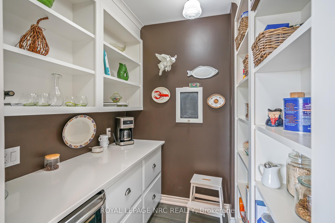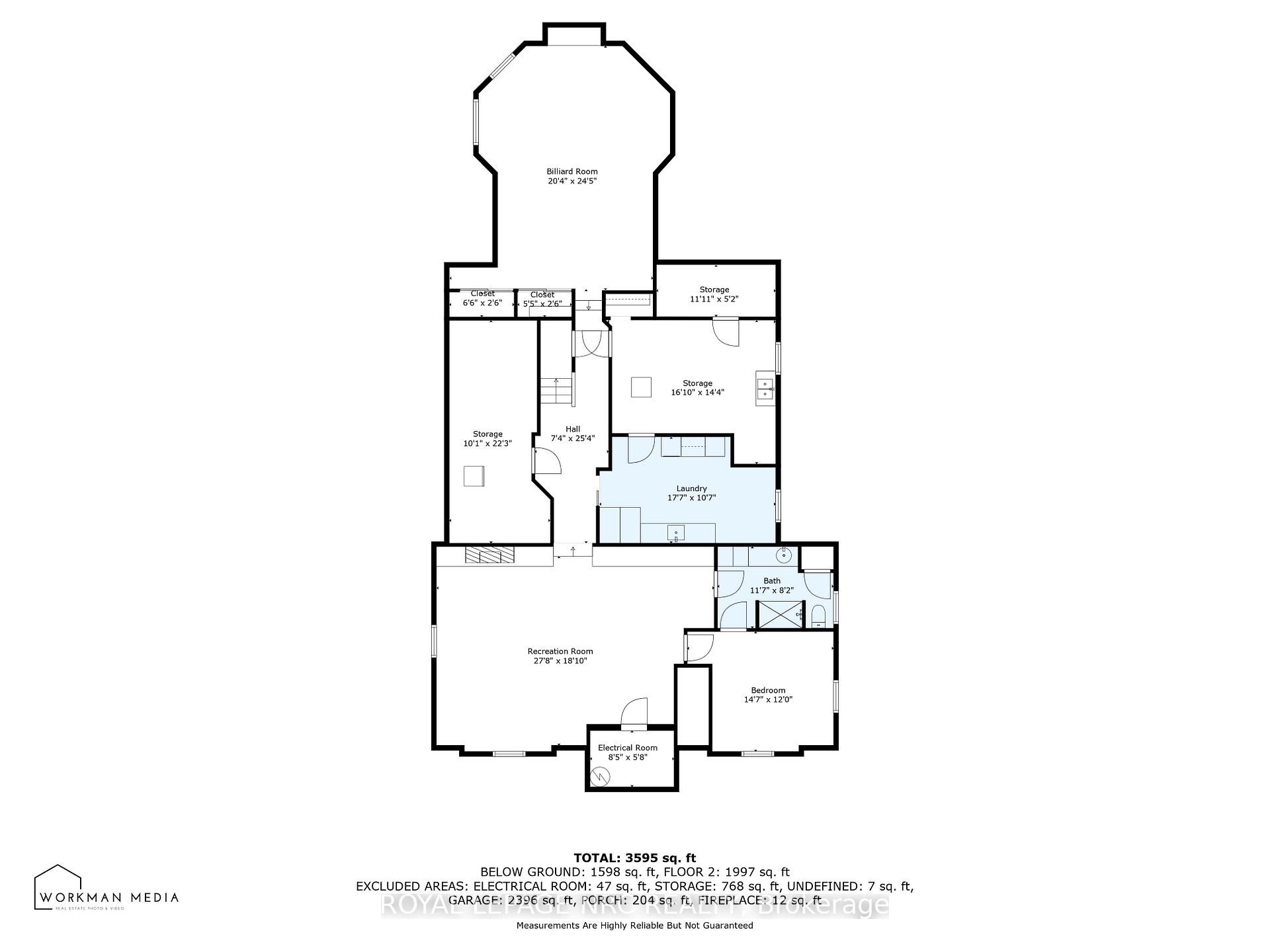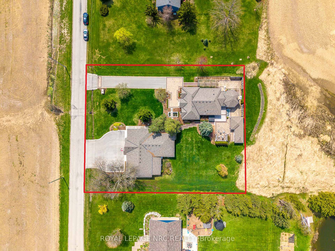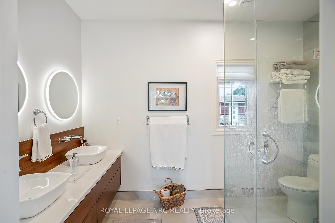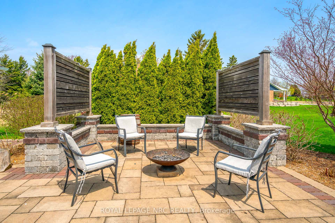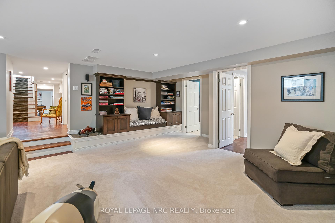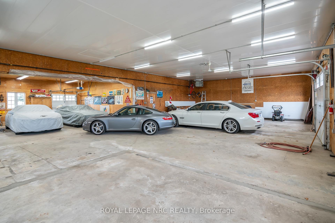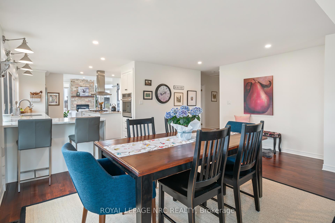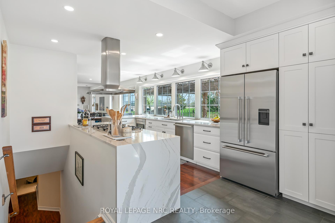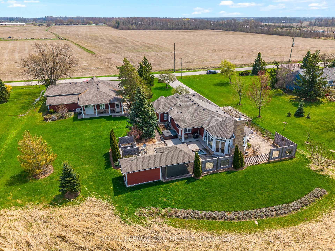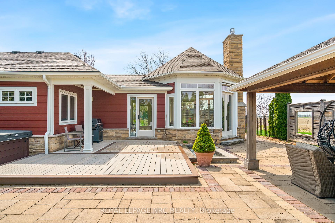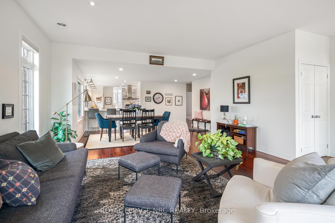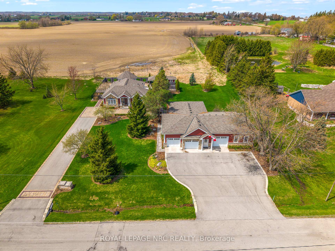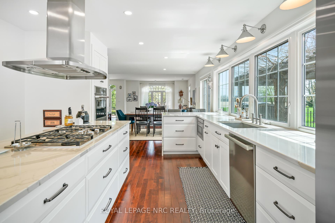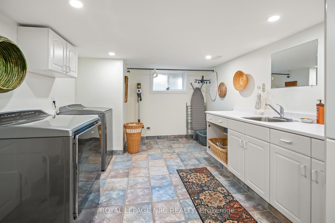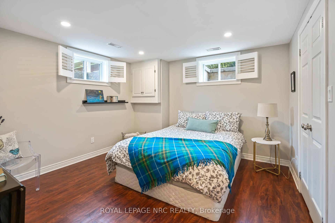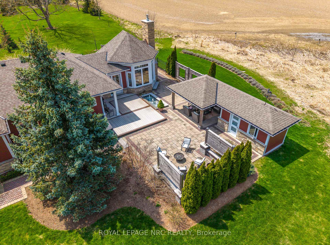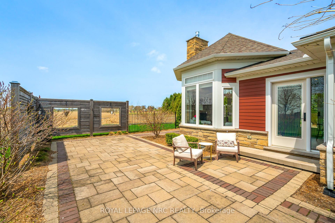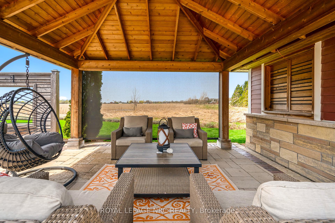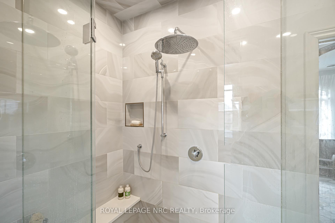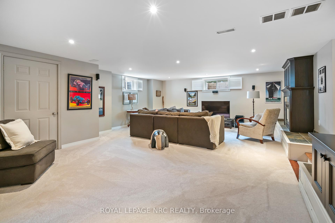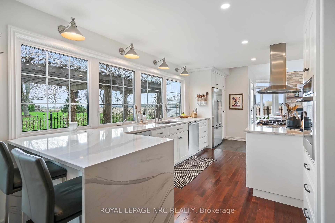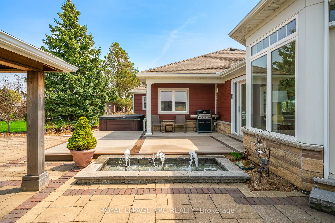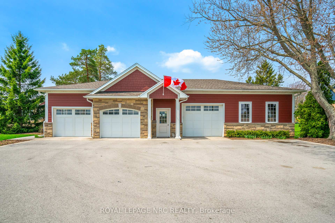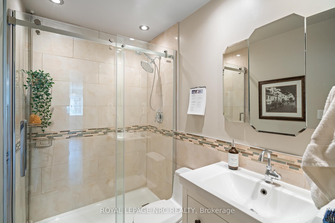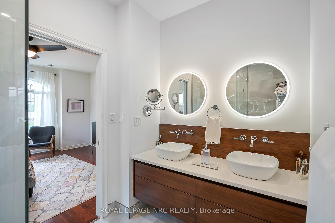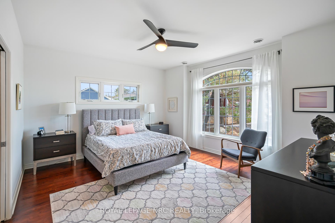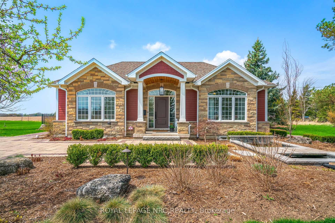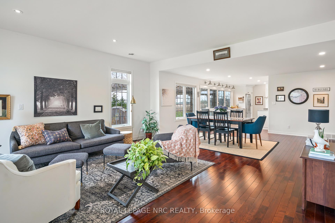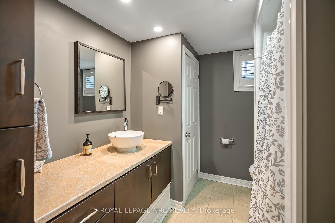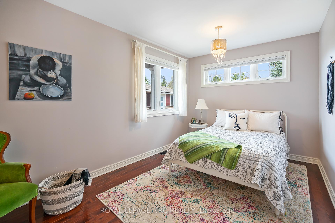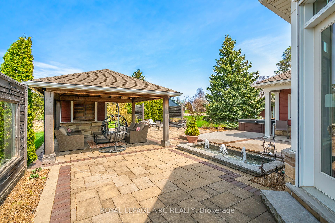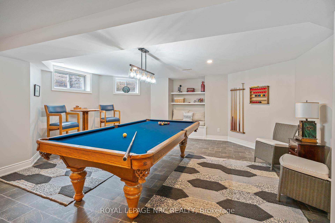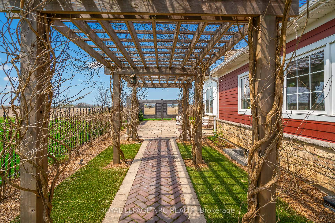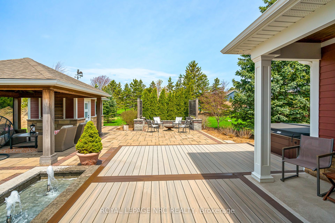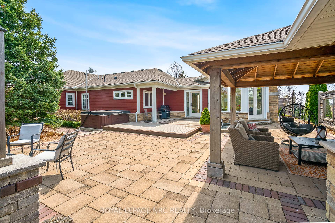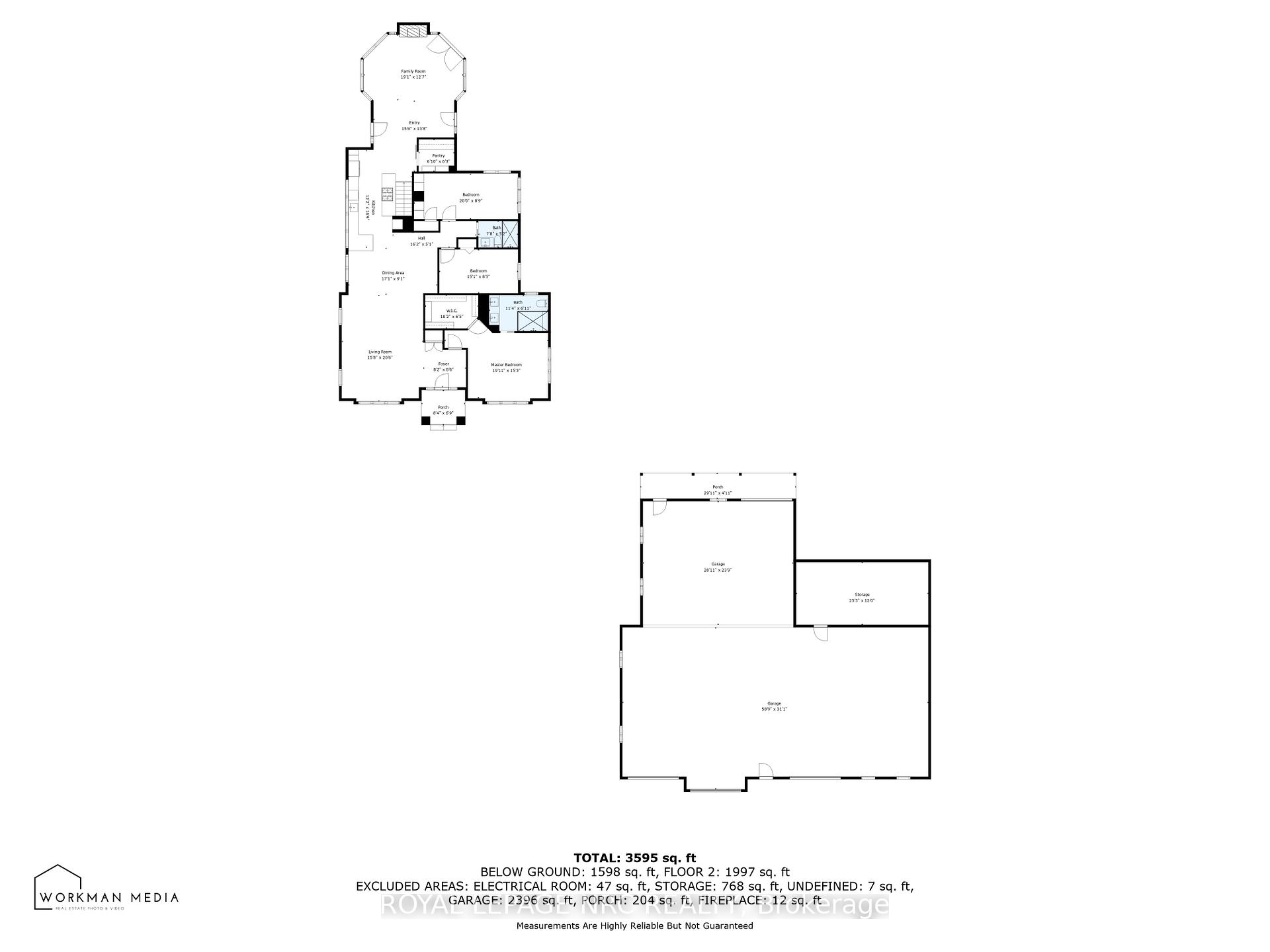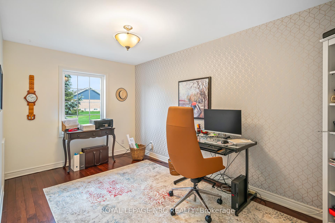$1,624,900
Available - For Sale
Listing ID: X12114970
178 Alway Road , Grimsby, L3M 4E7, Niagara
| Wake up to the gentle sound of birdsong as you sip your morning coffee, watching feathered visitors gather beneath the arbor outside your kitchen window, or step outside your front door to sit beside the tranquil fish pond. This beautifully renovated home is a seamless blend of luxury and warmth, designed to embrace both everyday comfort and inspired living. From the marble waterfall counters in the remodeled kitchen to the spa-like ensuite with oversized shower and double sinks, every detail has been thoughtfully curated. The sunroom, with its cathedral ceiling and cozy gas fireplace, feels like a four-season cottage retreat, flooded with natural light. Step outside to your private retreat: a professionally landscaped yard featuring a hot tub, composite decking, and a tranquil water feature that sets the tone for relaxation. The 2,396 sq ft gas heated shop, capable of housing 8-10 vehicles, and featuring a large storage/parts room, offers endless possibilities for work or play. With a fully finished basement, two gas fireplaces, and upgrades galore, this home invites you to live beautifully without compromise. |
| Price | $1,624,900 |
| Taxes: | $8343.00 |
| Assessment Year: | 2024 |
| Occupancy: | Owner |
| Address: | 178 Alway Road , Grimsby, L3M 4E7, Niagara |
| Acreage: | .50-1.99 |
| Directions/Cross Streets: | Ridge Rd. W. |
| Rooms: | 7 |
| Rooms +: | 4 |
| Bedrooms: | 3 |
| Bedrooms +: | 1 |
| Family Room: | T |
| Basement: | Finished |
| Level/Floor | Room | Length(ft) | Width(ft) | Descriptions | |
| Room 1 | Main | Foyer | 8.17 | 8.5 | |
| Room 2 | Main | Living Ro | 20.5 | 15.68 | Open Concept |
| Room 3 | Main | Dining Ro | 17.09 | 9.09 | |
| Room 4 | Main | Kitchen | 18.76 | 12.17 | Pantry, Marble Counter |
| Room 5 | Main | Sunroom | 19.09 | 12.6 | Gas Fireplace, Cathedral Ceiling(s) |
| Room 6 | Main | Primary B | 19.91 | 15.25 | 4 Pc Ensuite, Walk-In Closet(s) |
| Room 7 | Main | Bedroom | 15.09 | 8.43 | |
| Room 8 | Main | Bedroom | 20.01 | 8.76 | |
| Room 9 | Basement | Game Room | 24.4 | 20.34 | |
| Room 10 | Basement | Family Ro | 27.65 | 18.83 | |
| Room 11 | Basement | Bedroom | 14.56 | 12 | |
| Room 12 | Basement | Laundry | 17.58 | 10.59 | |
| Room 13 | Basement | Other | 22.24 | 10.07 | |
| Room 14 | Basement | Utility R | 16.83 | 14.33 |
| Washroom Type | No. of Pieces | Level |
| Washroom Type 1 | 3 | Main |
| Washroom Type 2 | 4 | Main |
| Washroom Type 3 | 3 | Basement |
| Washroom Type 4 | 0 | |
| Washroom Type 5 | 0 |
| Total Area: | 0.00 |
| Approximatly Age: | 51-99 |
| Property Type: | Detached |
| Style: | Bungalow |
| Exterior: | Stone, Vinyl Siding |
| Garage Type: | Detached |
| (Parking/)Drive: | Private |
| Drive Parking Spaces: | 20 |
| Park #1 | |
| Parking Type: | Private |
| Park #2 | |
| Parking Type: | Private |
| Pool: | None |
| Other Structures: | Gazebo, Shed |
| Approximatly Age: | 51-99 |
| Approximatly Square Footage: | 1500-2000 |
| Property Features: | Greenbelt/Co |
| CAC Included: | N |
| Water Included: | N |
| Cabel TV Included: | N |
| Common Elements Included: | N |
| Heat Included: | N |
| Parking Included: | N |
| Condo Tax Included: | N |
| Building Insurance Included: | N |
| Fireplace/Stove: | Y |
| Heat Type: | Forced Air |
| Central Air Conditioning: | Central Air |
| Central Vac: | N |
| Laundry Level: | Syste |
| Ensuite Laundry: | F |
| Sewers: | Septic |
| Water: | Cistern |
| Water Supply Types: | Cistern |
$
%
Years
This calculator is for demonstration purposes only. Always consult a professional
financial advisor before making personal financial decisions.
| Although the information displayed is believed to be accurate, no warranties or representations are made of any kind. |
| ROYAL LEPAGE NRC REALTY |
|
|

Jag Patel
Broker
Dir:
416-671-5246
Bus:
416-289-3000
Fax:
416-289-3008
| Virtual Tour | Book Showing | Email a Friend |
Jump To:
At a Glance:
| Type: | Freehold - Detached |
| Area: | Niagara |
| Municipality: | Grimsby |
| Neighbourhood: | 055 - Grimsby Escarpment |
| Style: | Bungalow |
| Approximate Age: | 51-99 |
| Tax: | $8,343 |
| Beds: | 3+1 |
| Baths: | 3 |
| Fireplace: | Y |
| Pool: | None |
Locatin Map:
Payment Calculator:


