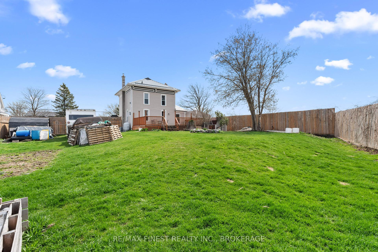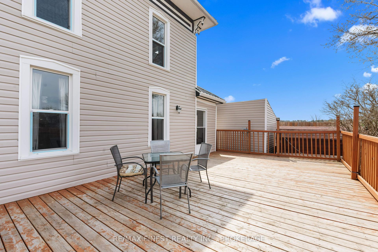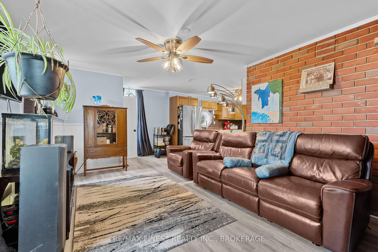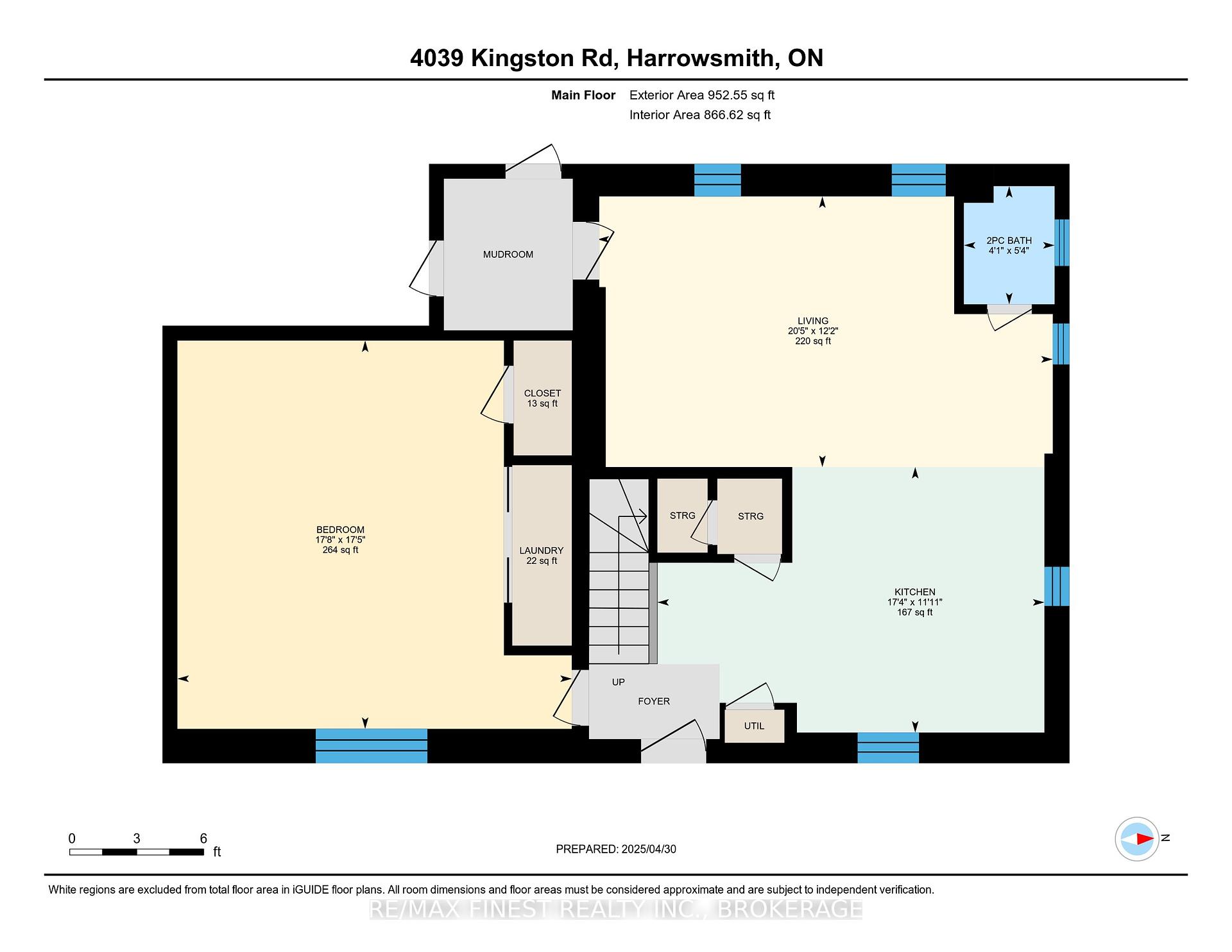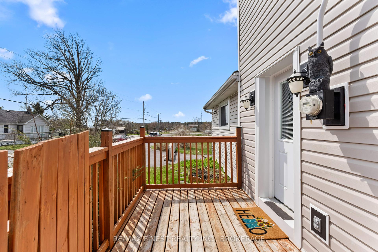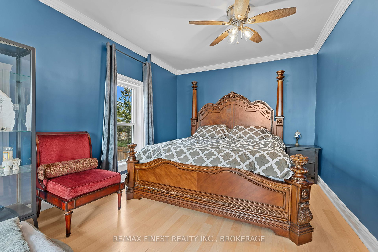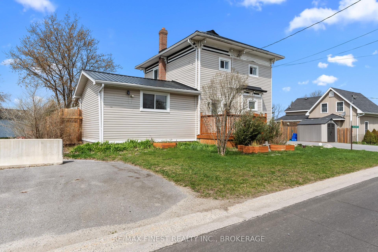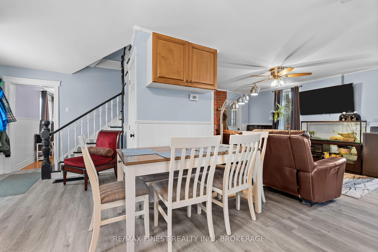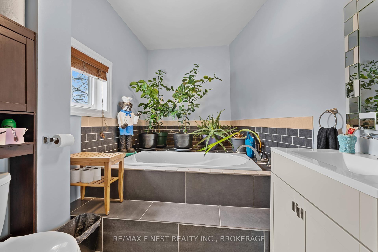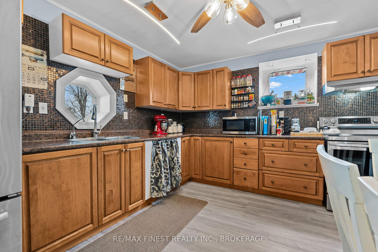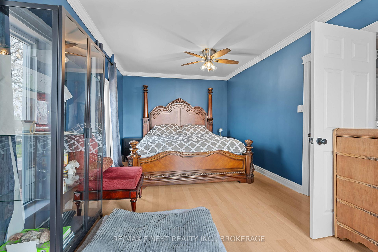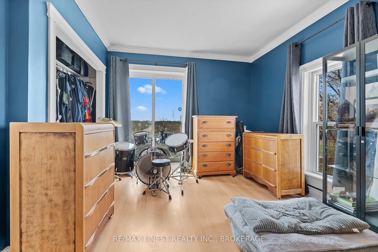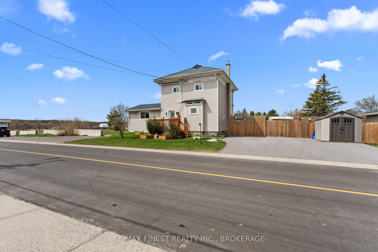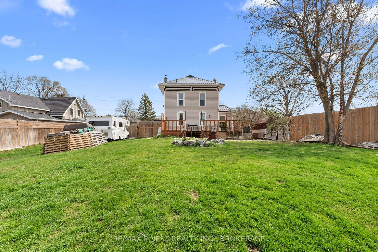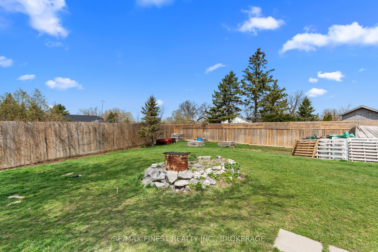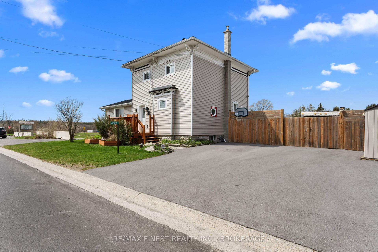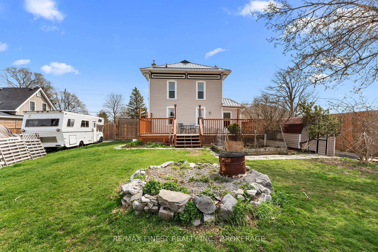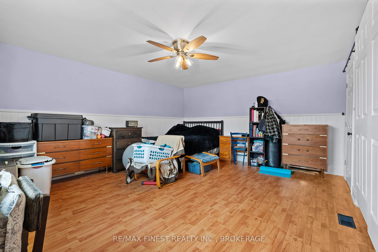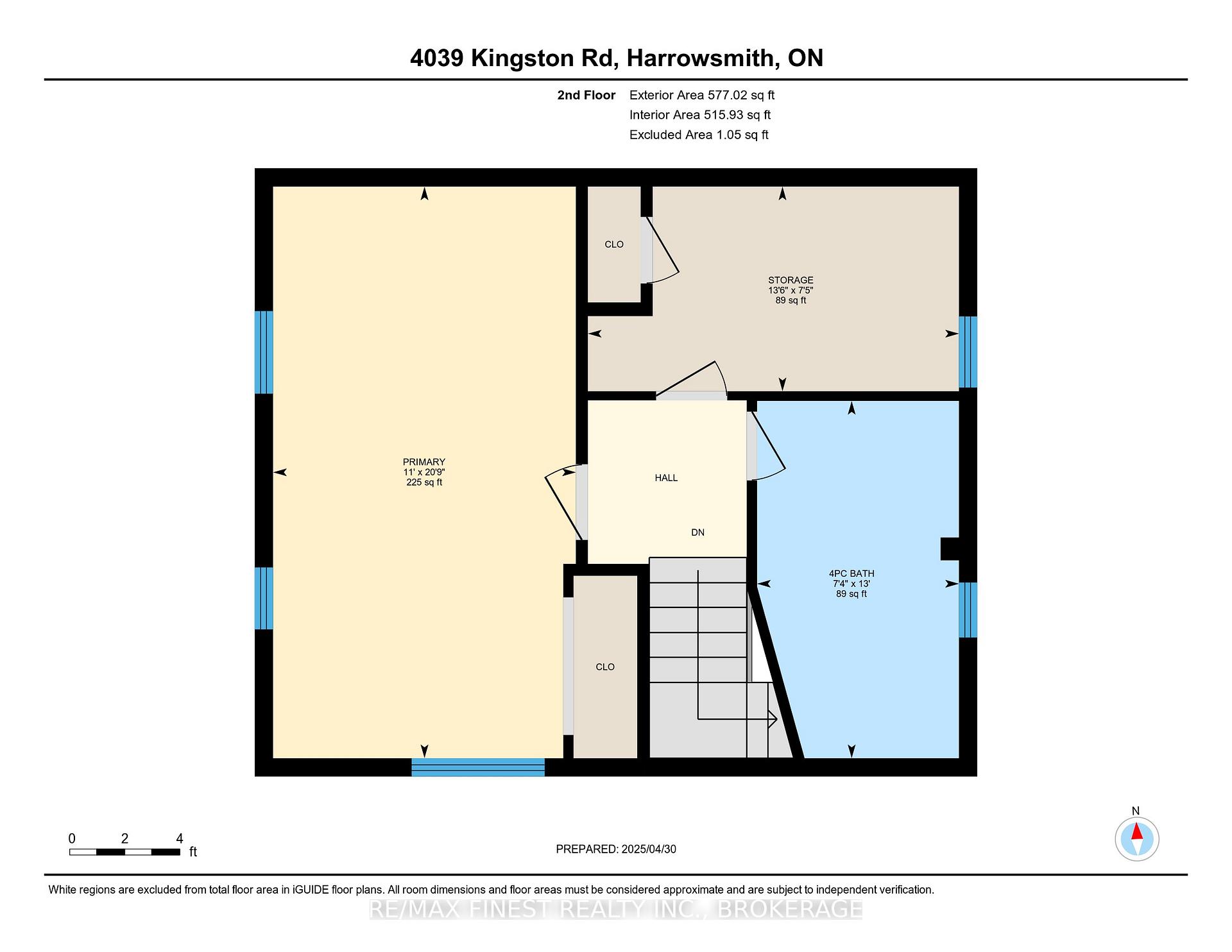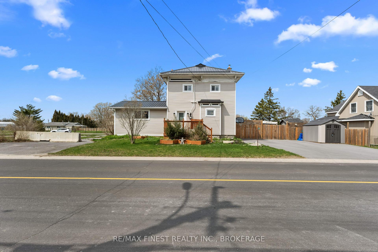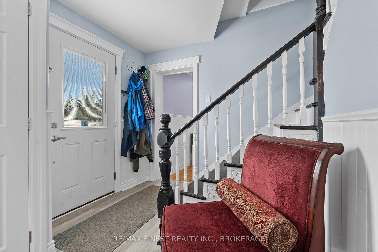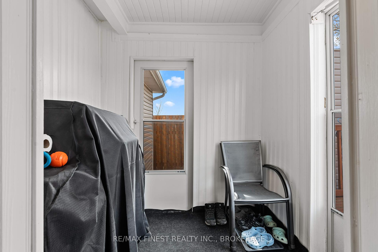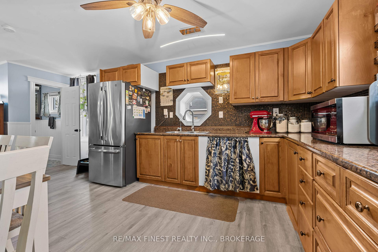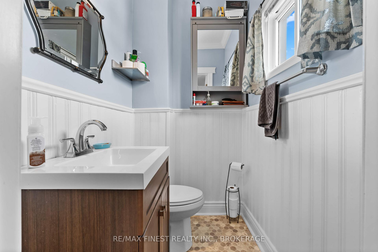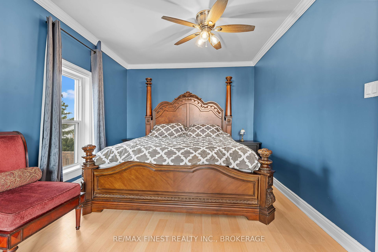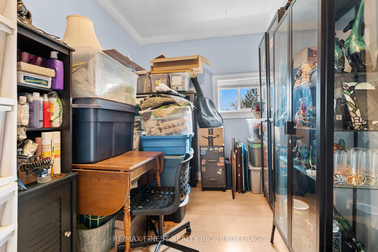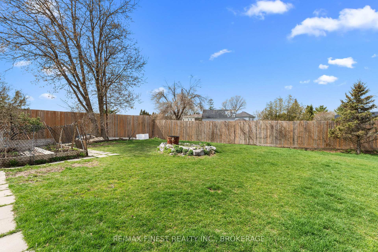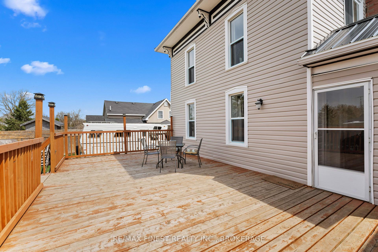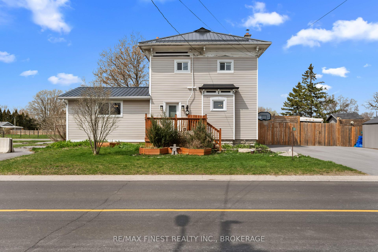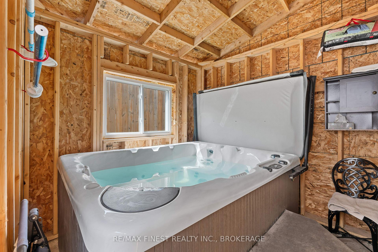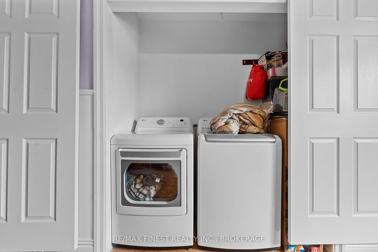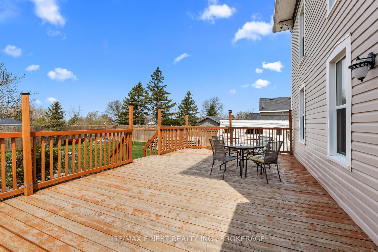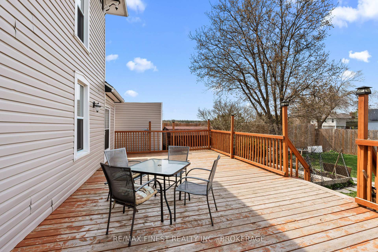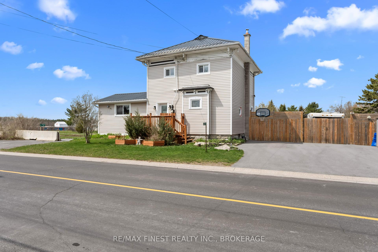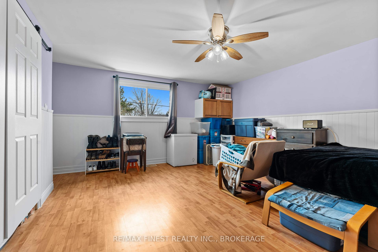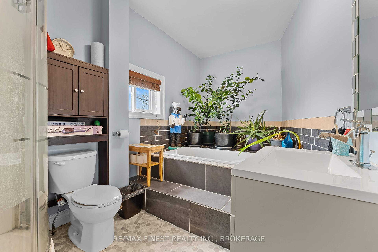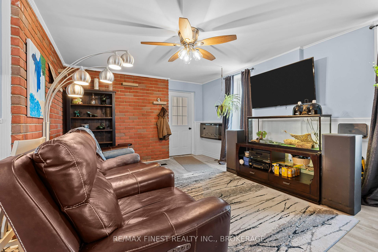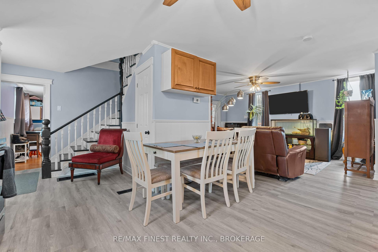$480,000
Available - For Sale
Listing ID: X12120614
4309 Kingston Road , Frontenac, K0H 1V0, Frontenac
| Lovely detached two-storey home in Harrowsmith on a large double wide fully fenced-in lot. Featuring 3 bedrooms and 1.5 bathrooms with tasteful upgrades and large items done over the recent years, so you can just move in and enjoy with no stress on the budget. Eat in country kitchen with stainless steel appliances (fridge and stove 2021) leading to the living room. Massive main floor bedroom with laundry tucked away in a bonus closet. Upstairs there are 2 bedrooms and a 4-piece bathroom including a separate soaker tub and freestanding shower. Enclosed hot tub (2019) area ideal for year-round use and oversized deck facing west for afternoon enjoyment and beautiful sunsets. Other key upgraded mechanicals include furnace, AC, and outdoor oil tank (all 2021), steel roof (2021), and most windows (2020/2021). With a double-wide driveway and storage shed there is definitely plenty of room both inside and out for a growing family! Steps to Cataraqui Trail and Harrowsmith Village amenities. Come see this beautiful affordable home today. |
| Price | $480,000 |
| Taxes: | $1519.00 |
| Occupancy: | Owner |
| Address: | 4309 Kingston Road , Frontenac, K0H 1V0, Frontenac |
| Acreage: | < .50 |
| Directions/Cross Streets: | Harrowsmith Rd & Hwy 38 |
| Rooms: | 8 |
| Bedrooms: | 2 |
| Bedrooms +: | 0 |
| Family Room: | F |
| Basement: | Crawl Space |
| Level/Floor | Room | Length(ft) | Width(ft) | Descriptions | |
| Room 1 | Main | Kitchen | 11.91 | 17.32 | |
| Room 2 | Main | Living Ro | 12.14 | 20.37 | |
| Room 3 | Main | Bedroom 2 | 17.38 | 17.68 | |
| Room 4 | Main | Bathroom | 5.28 | 4.07 | 2 Pc Bath |
| Room 5 | Second | Primary B | 10.99 | 20.76 | |
| Room 6 | Second | Other | 13.48 | 7.45 | |
| Room 7 | Second | Bathroom | 7.35 | 12.99 | |
| Room 8 | Main | Laundry | 3.28 | 6.56 |
| Washroom Type | No. of Pieces | Level |
| Washroom Type 1 | 2 | Main |
| Washroom Type 2 | 4 | Second |
| Washroom Type 3 | 0 | |
| Washroom Type 4 | 0 | |
| Washroom Type 5 | 0 |
| Total Area: | 0.00 |
| Approximatly Age: | 100+ |
| Property Type: | Detached |
| Style: | 2-Storey |
| Exterior: | Vinyl Siding |
| Garage Type: | None |
| (Parking/)Drive: | Private Tr |
| Drive Parking Spaces: | 5 |
| Park #1 | |
| Parking Type: | Private Tr |
| Park #2 | |
| Parking Type: | Private Tr |
| Pool: | None |
| Other Structures: | Fence - Full, |
| Approximatly Age: | 100+ |
| Approximatly Square Footage: | 1500-2000 |
| Property Features: | School Bus R |
| CAC Included: | N |
| Water Included: | N |
| Cabel TV Included: | N |
| Common Elements Included: | N |
| Heat Included: | N |
| Parking Included: | N |
| Condo Tax Included: | N |
| Building Insurance Included: | N |
| Fireplace/Stove: | N |
| Heat Type: | Forced Air |
| Central Air Conditioning: | Central Air |
| Central Vac: | N |
| Laundry Level: | Syste |
| Ensuite Laundry: | F |
| Sewers: | Septic |
| Water: | Drilled W |
| Water Supply Types: | Drilled Well |
$
%
Years
This calculator is for demonstration purposes only. Always consult a professional
financial advisor before making personal financial decisions.
| Although the information displayed is believed to be accurate, no warranties or representations are made of any kind. |
| RE/MAX FINEST REALTY INC., BROKERAGE |
|
|

Jag Patel
Broker
Dir:
416-671-5246
Bus:
416-289-3000
Fax:
416-289-3008
| Virtual Tour | Book Showing | Email a Friend |
Jump To:
At a Glance:
| Type: | Freehold - Detached |
| Area: | Frontenac |
| Municipality: | Frontenac |
| Neighbourhood: | 47 - Frontenac South |
| Style: | 2-Storey |
| Approximate Age: | 100+ |
| Tax: | $1,519 |
| Beds: | 2 |
| Baths: | 2 |
| Fireplace: | N |
| Pool: | None |
Locatin Map:
Payment Calculator:

