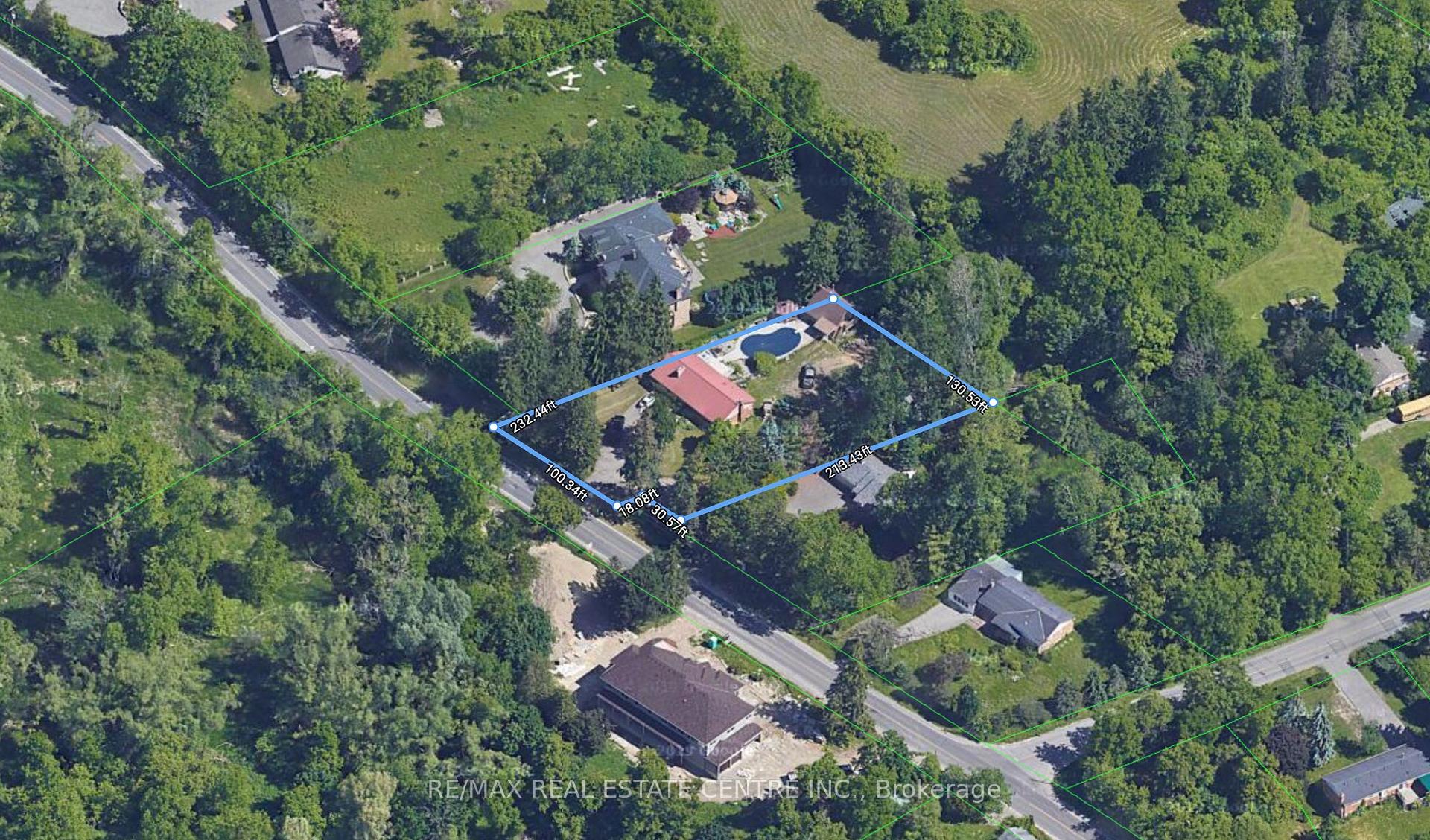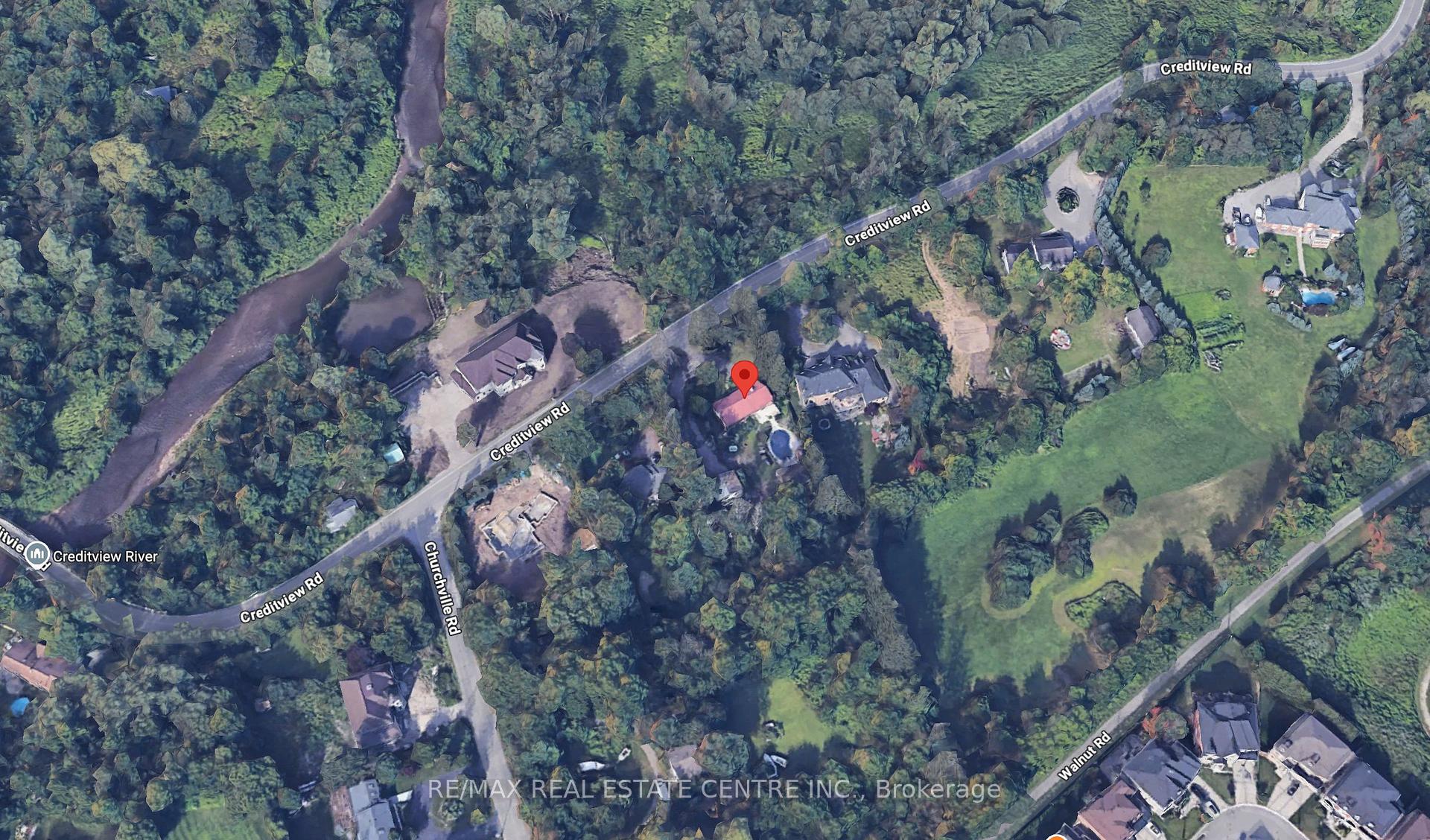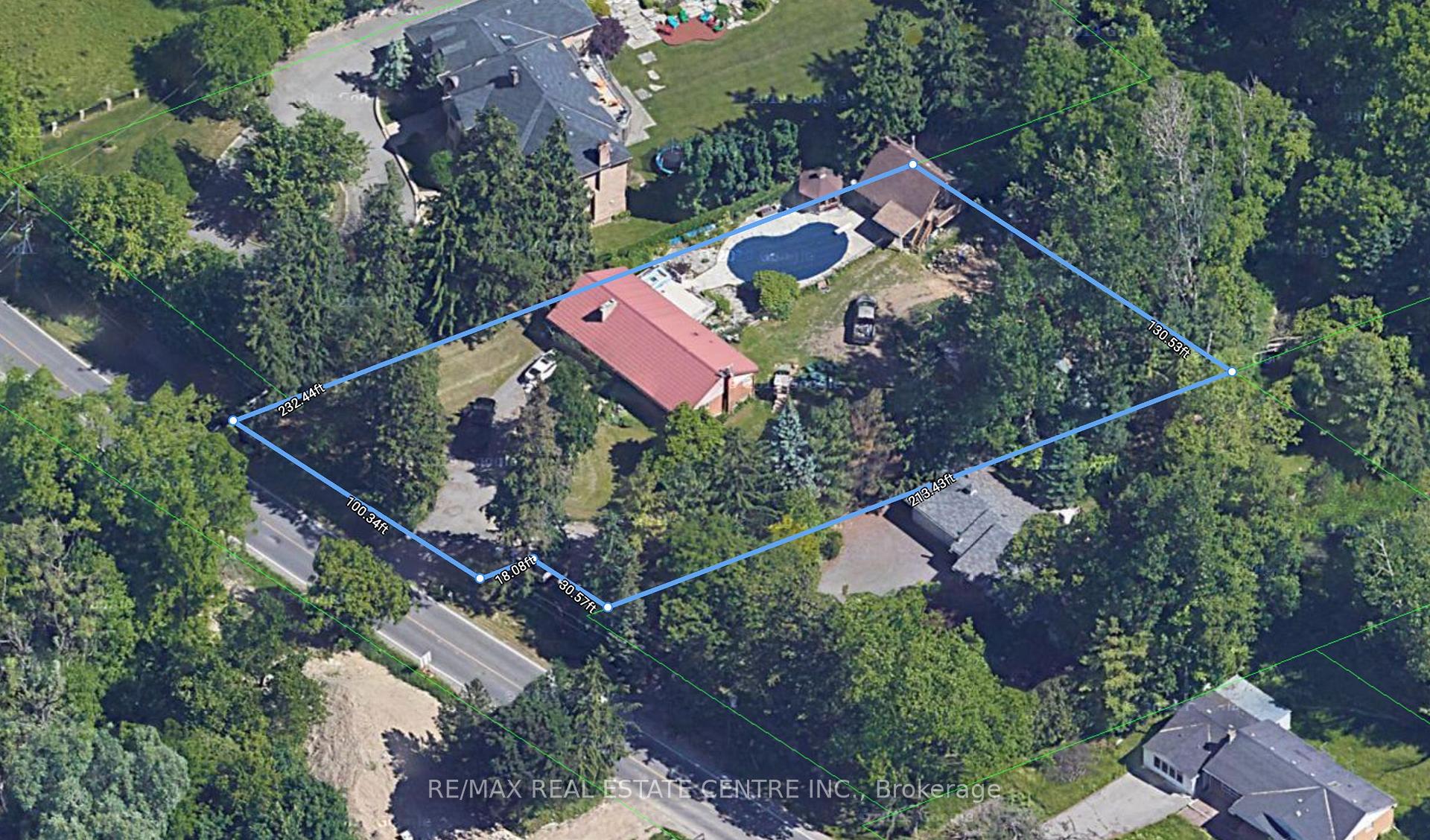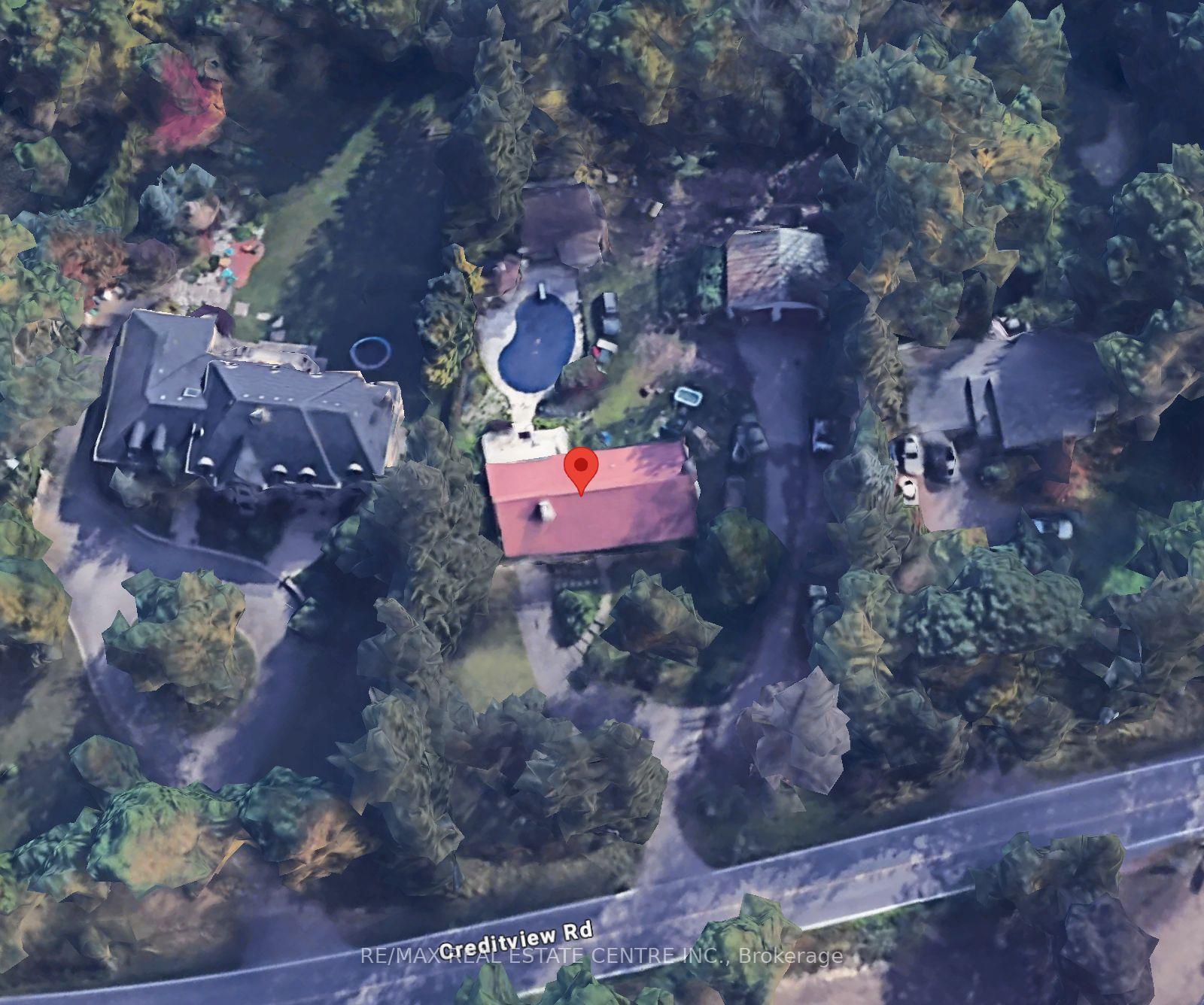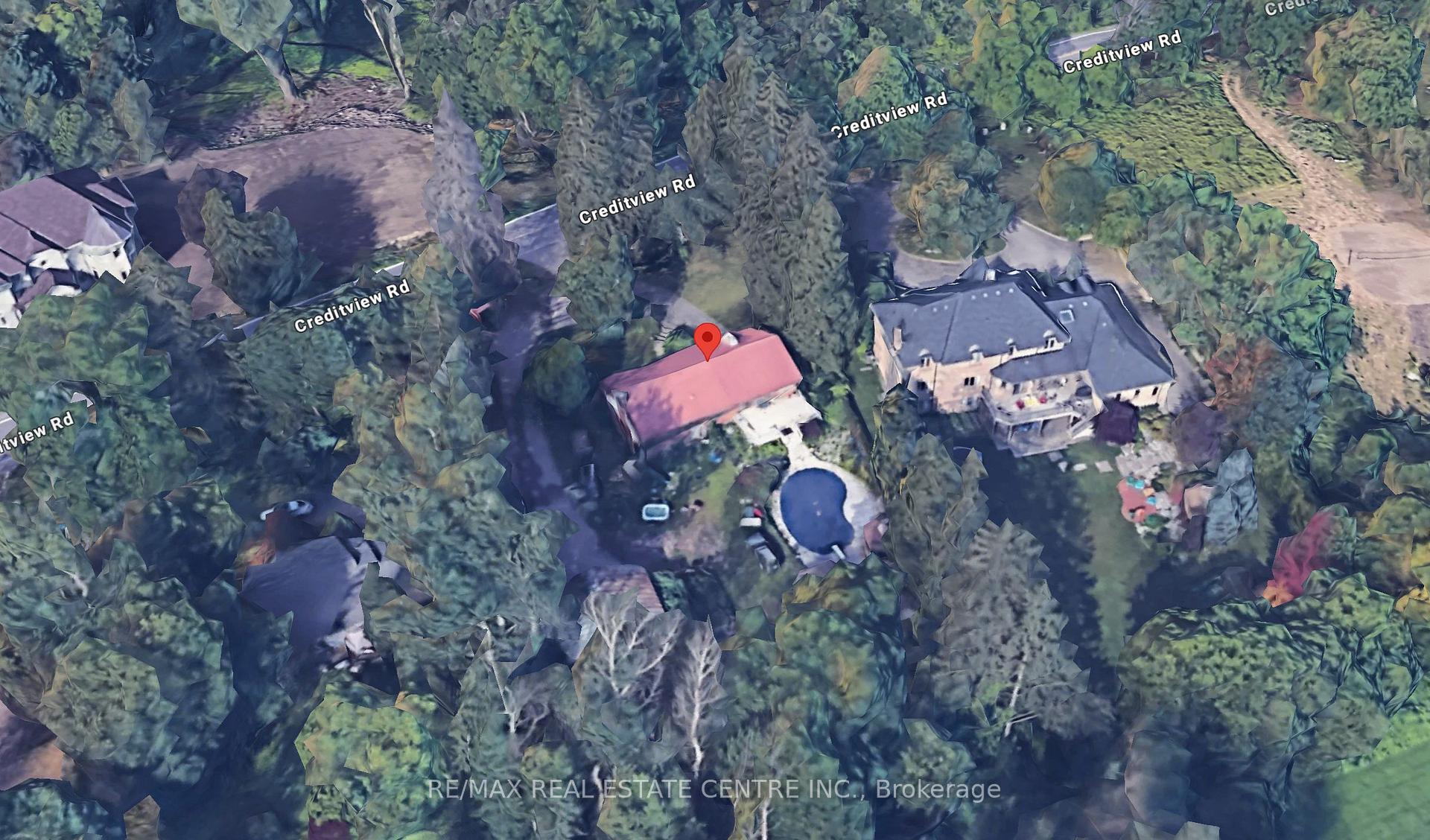$2,899,000
Available - For Sale
Listing ID: W12120788
8297 Creditview Road , Brampton, L6Y 0G7, Peel
| Attention Dreamers & Developers! Welcome to a truly special opportunity in one of Brampton's most charming and sought-after neighborhoods Churchville, nestled in the curve of the Credit River. This bungalow sits on an impressive 130.91 ft wide lot, surrounded by mature trees, abundant wildlife, and multi-million dollar custom homes. You won't believe you are right at the border of Mississauga and Brampton. With over half an acre of land (0.643 Acre as per MPAC), this property offers unmatched privacy, natural beauty, and endless potential. Whether you're a developer or a buyer with dreams of building a custom estate, this lot is the perfect canvas. Enjoy the peaceful setting of Churchville, known for its heritage charm and scenic trails, all while being just minutes to city amenities, highways, and top schools. Properties like this are incredibly rare don't miss the chance to own a slice of nature in an area where luxury and tranquility meet. |
| Price | $2,899,000 |
| Taxes: | $8655.58 |
| Occupancy: | Tenant |
| Address: | 8297 Creditview Road , Brampton, L6Y 0G7, Peel |
| Directions/Cross Streets: | Creditview/Steeles |
| Rooms: | 9 |
| Bedrooms: | 3 |
| Bedrooms +: | 3 |
| Family Room: | F |
| Basement: | Finished |
| Washroom Type | No. of Pieces | Level |
| Washroom Type 1 | 4 | |
| Washroom Type 2 | 3 | |
| Washroom Type 3 | 0 | |
| Washroom Type 4 | 0 | |
| Washroom Type 5 | 0 |
| Total Area: | 0.00 |
| Property Type: | Detached |
| Style: | Bungalow |
| Exterior: | Brick |
| Garage Type: | Detached |
| (Parking/)Drive: | Private |
| Drive Parking Spaces: | 10 |
| Park #1 | |
| Parking Type: | Private |
| Park #2 | |
| Parking Type: | Private |
| Pool: | Inground |
| Approximatly Square Footage: | 1100-1500 |
| CAC Included: | N |
| Water Included: | N |
| Cabel TV Included: | N |
| Common Elements Included: | N |
| Heat Included: | N |
| Parking Included: | N |
| Condo Tax Included: | N |
| Building Insurance Included: | N |
| Fireplace/Stove: | Y |
| Heat Type: | Forced Air |
| Central Air Conditioning: | Central Air |
| Central Vac: | N |
| Laundry Level: | Syste |
| Ensuite Laundry: | F |
| Sewers: | Sewer |
$
%
Years
This calculator is for demonstration purposes only. Always consult a professional
financial advisor before making personal financial decisions.
| Although the information displayed is believed to be accurate, no warranties or representations are made of any kind. |
| RE/MAX REAL ESTATE CENTRE INC. |
|
|

Jag Patel
Broker
Dir:
416-671-5246
Bus:
416-289-3000
Fax:
416-289-3008
| Book Showing | Email a Friend |
Jump To:
At a Glance:
| Type: | Freehold - Detached |
| Area: | Peel |
| Municipality: | Brampton |
| Neighbourhood: | Credit Valley |
| Style: | Bungalow |
| Tax: | $8,655.58 |
| Beds: | 3+3 |
| Baths: | 2 |
| Fireplace: | Y |
| Pool: | Inground |
Locatin Map:
Payment Calculator:

