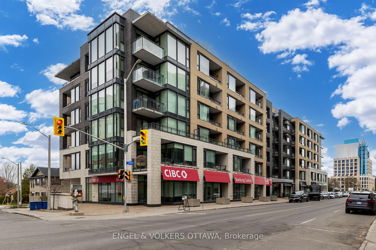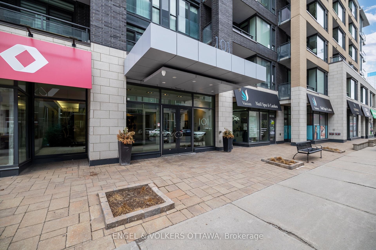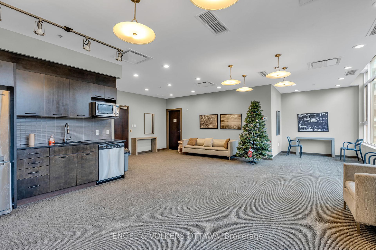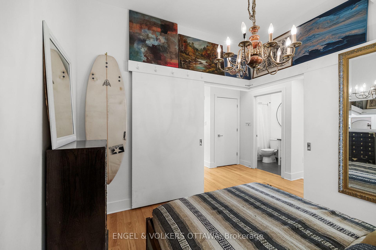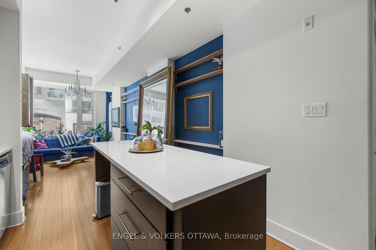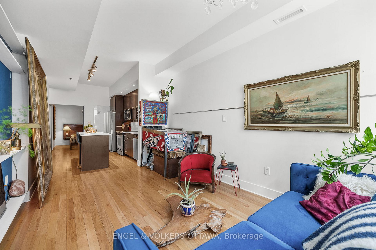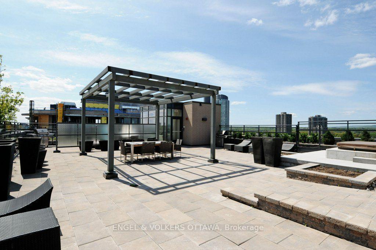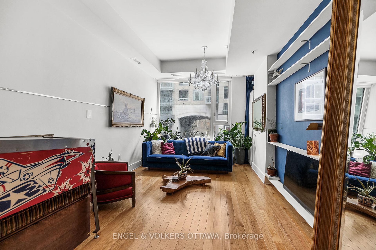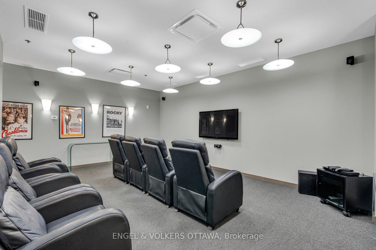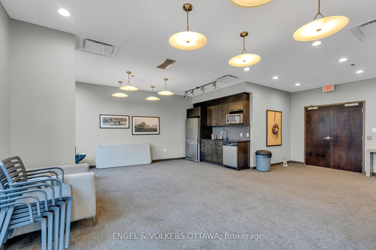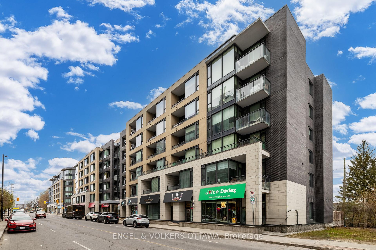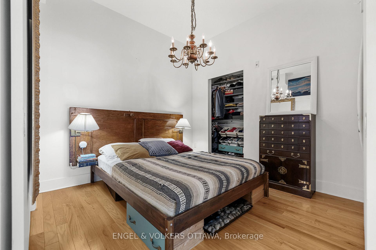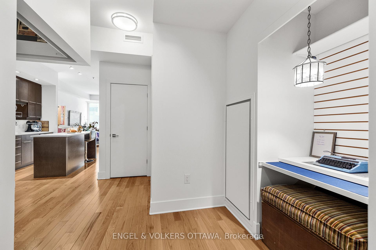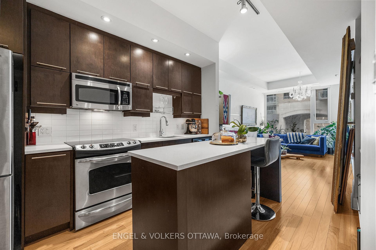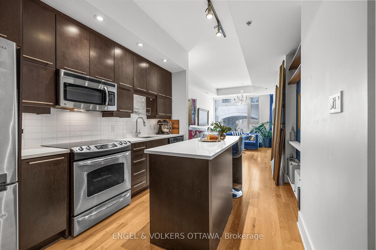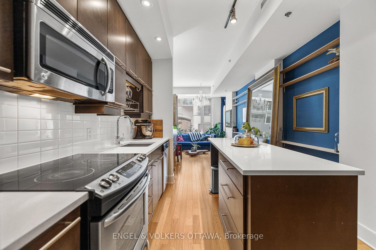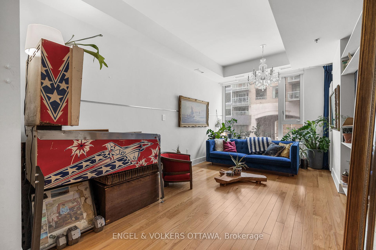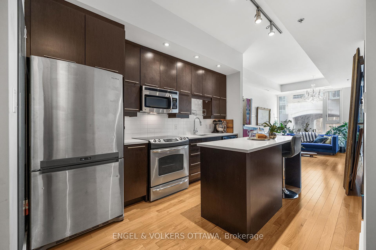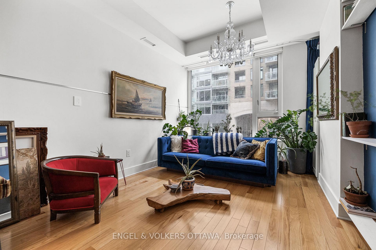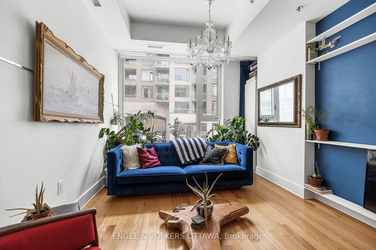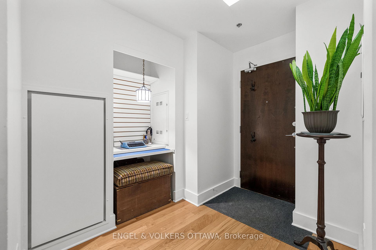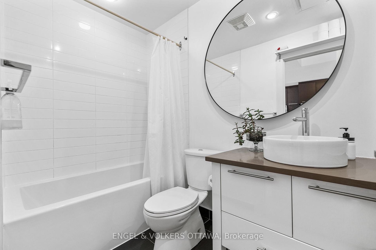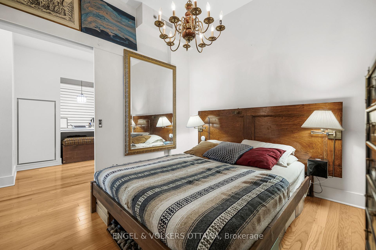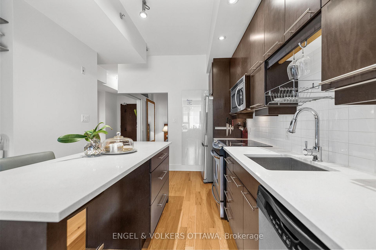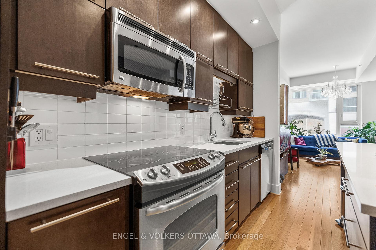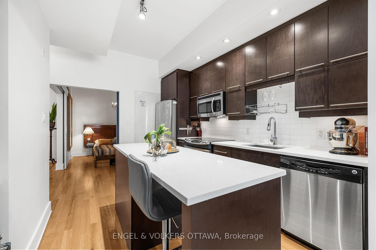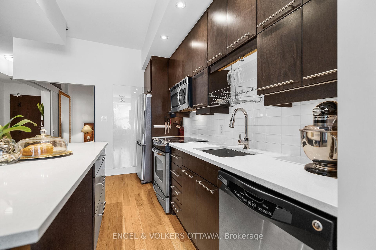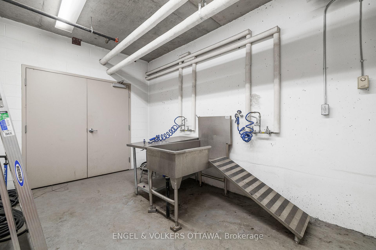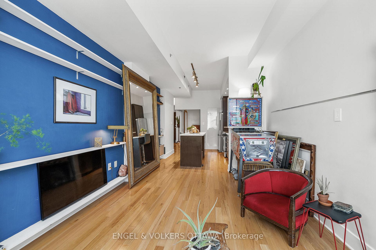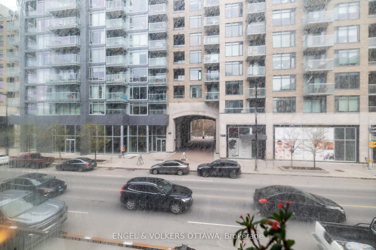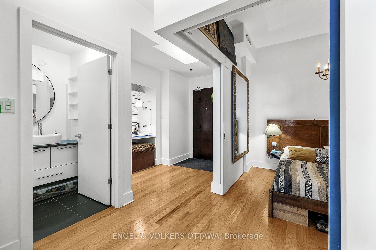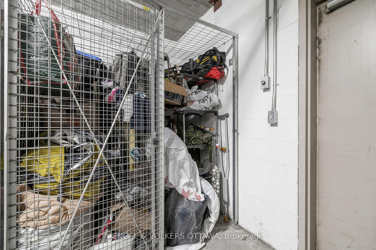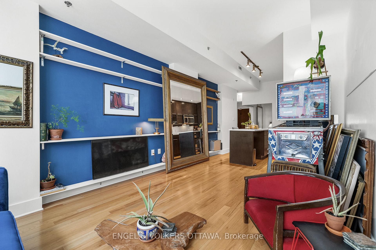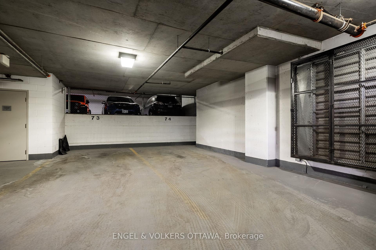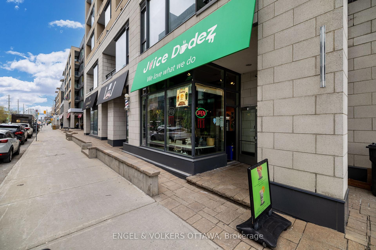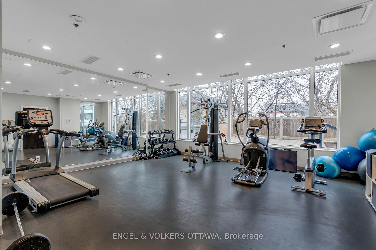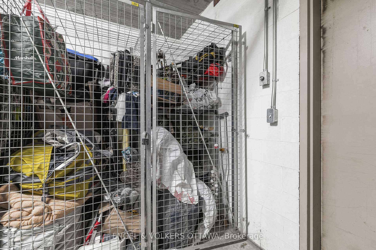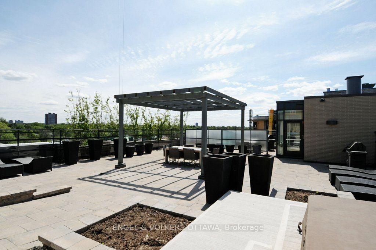$379,000
Available - For Sale
Listing ID: X12120782
101 Richmond Road , Westboro - Hampton Park, K1Z 0A6, Ottawa
| Live where the energy of the city meets the charm of vibrant Westboro Village. Perfectly positioned on lively Richmond Road and just steps from Wellington Village, this stylish 1-bedroom, 1-bath condo places you in the heart of one of Ottawa's most walkable and desirable neighbourhoods. Boutique shops, trendy restaurants, cozy cafés, top-tier fitness studios, and several grocery stores all within walking distance. Ideal for young professionals, couples, or savvy investors, this bright, south-facing unit features soaring ceilings, hardwood floors throughout, and oversized windows that flood the space with natural light. The kitchen offers ample cabinetry and a versatile portable island, perfect for meal prep or entertaining. Q West is a well-managed building offering premium amenities, including a rooftop terrace with skyline views, a fully equipped gym, a party room, and a private theatre. The unit includes underground parking and a storage locker, plus, theres ample visitor parking and convenient street parking nearby for your guests. With the soon-to-be-completed Westboro LRT station just steps away and Tunneys Pasture station only a short walk down the road, commuting around the city couldn't be easier. Whether you're buying to live or invest, this is a rare opportunity to own in one of Ottawas fastest-growing and most sought-after neighbourhoods. Don't miss your chance to be part of it. |
| Price | $379,000 |
| Taxes: | $3587.00 |
| Assessment Year: | 2024 |
| Occupancy: | Owner |
| Address: | 101 Richmond Road , Westboro - Hampton Park, K1Z 0A6, Ottawa |
| Postal Code: | K1Z 0A6 |
| Province/State: | Ottawa |
| Directions/Cross Streets: | Richmond Road/Patricia Avenue |
| Level/Floor | Room | Length(ft) | Width(ft) | Descriptions | |
| Room 1 | Main | Living Ro | 10.23 | 9.97 | |
| Room 2 | Main | Dining Ro | 9.97 | 7.31 | |
| Room 3 | Main | Kitchen | 12.4 | 9.64 | |
| Room 4 | Main | Foyer | 8.99 | 6.4 | |
| Room 5 | Main | Bedroom | 9.97 | 9.97 |
| Washroom Type | No. of Pieces | Level |
| Washroom Type 1 | 4 | Main |
| Washroom Type 2 | 0 | |
| Washroom Type 3 | 0 | |
| Washroom Type 4 | 0 | |
| Washroom Type 5 | 0 |
| Total Area: | 0.00 |
| Washrooms: | 1 |
| Heat Type: | Heat Pump |
| Central Air Conditioning: | Central Air |
| Elevator Lift: | True |
$
%
Years
This calculator is for demonstration purposes only. Always consult a professional
financial advisor before making personal financial decisions.
| Although the information displayed is believed to be accurate, no warranties or representations are made of any kind. |
| ENGEL & VOLKERS OTTAWA |
|
|

Jag Patel
Broker
Dir:
416-671-5246
Bus:
416-289-3000
Fax:
416-289-3008
| Book Showing | Email a Friend |
Jump To:
At a Glance:
| Type: | Com - Condo Apartment |
| Area: | Ottawa |
| Municipality: | Westboro - Hampton Park |
| Neighbourhood: | 5002 - Westboro South |
| Style: | Apartment |
| Tax: | $3,587 |
| Maintenance Fee: | $615.74 |
| Beds: | 1 |
| Baths: | 1 |
| Fireplace: | N |
Locatin Map:
Payment Calculator:

