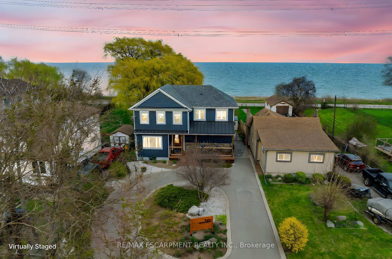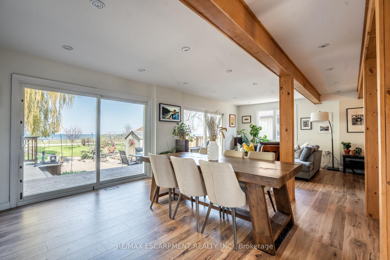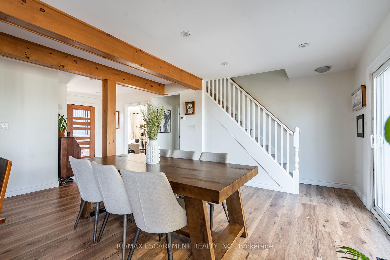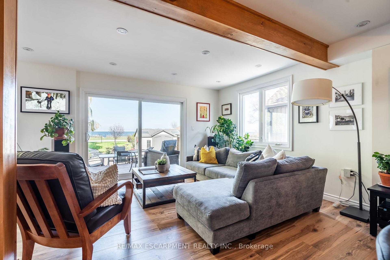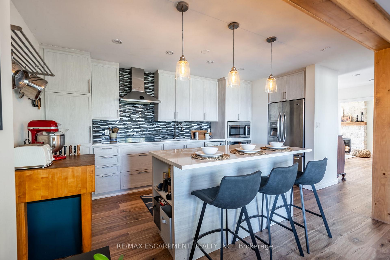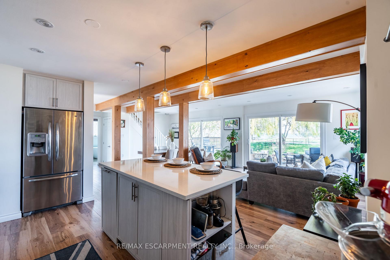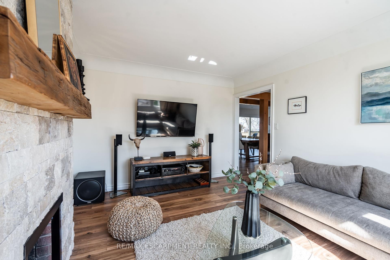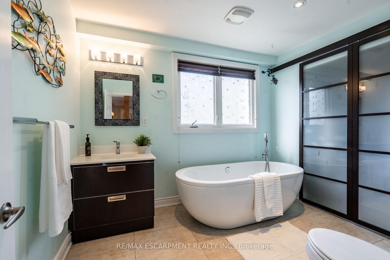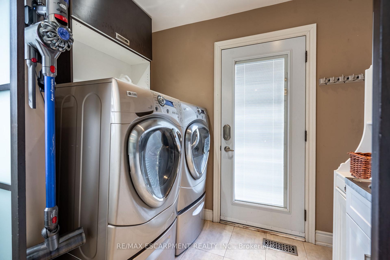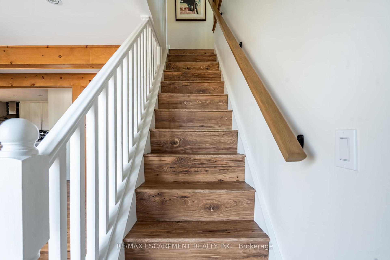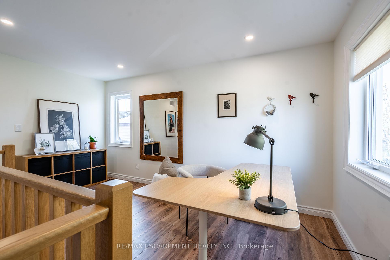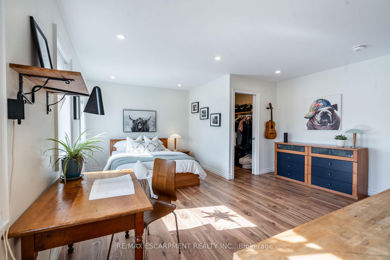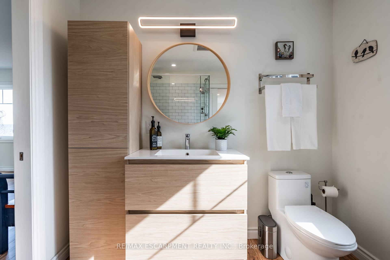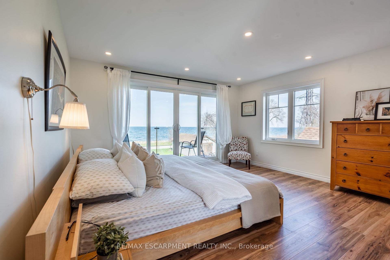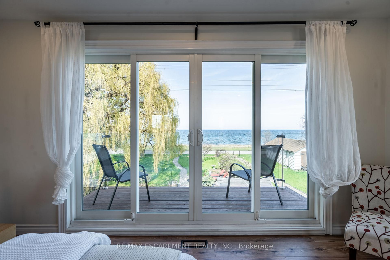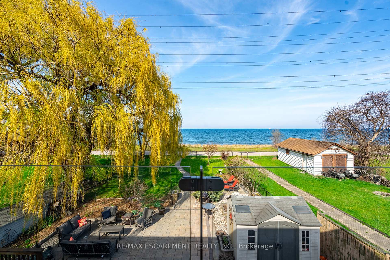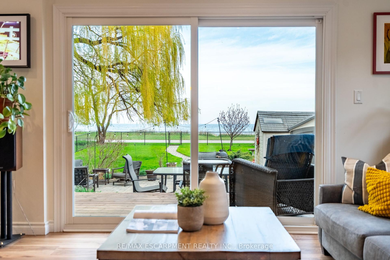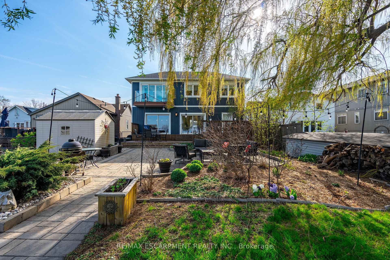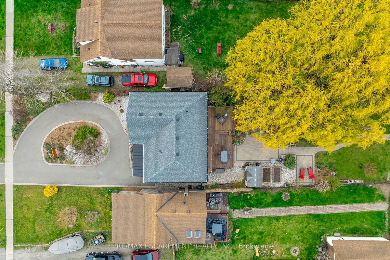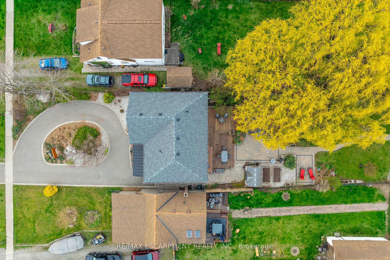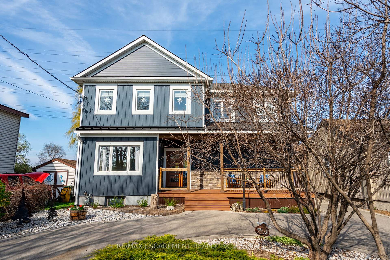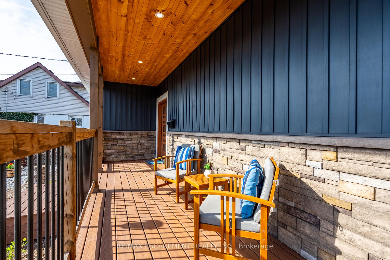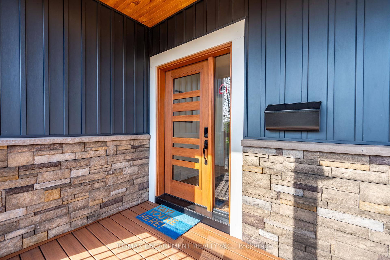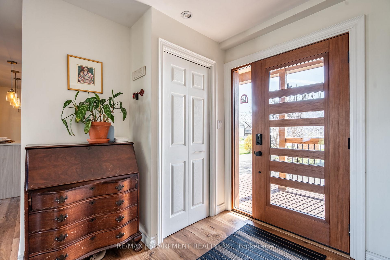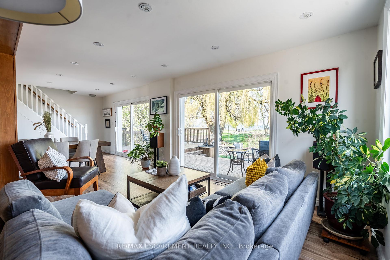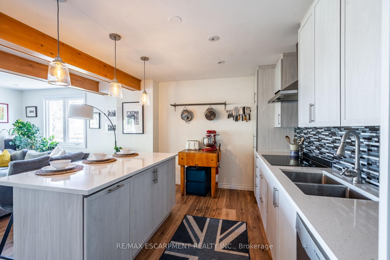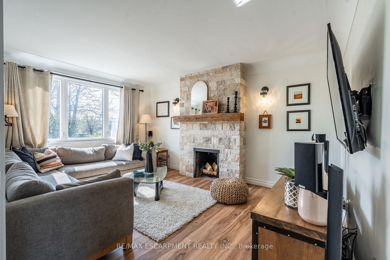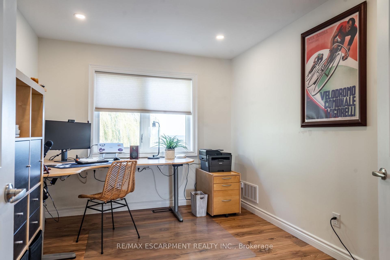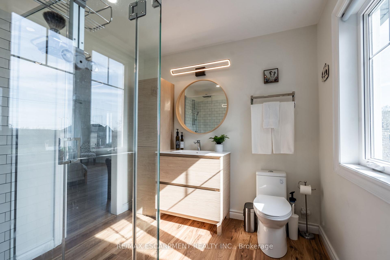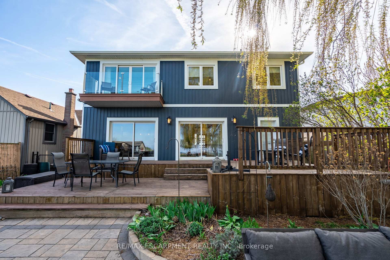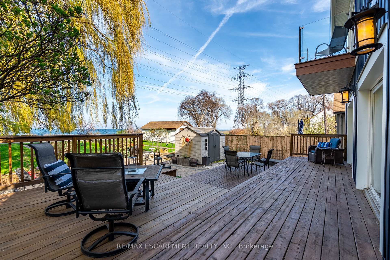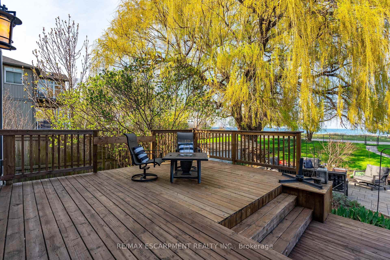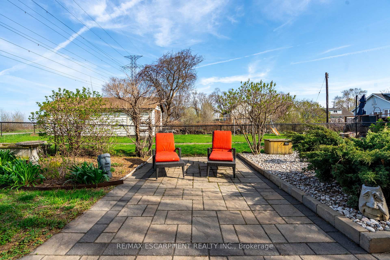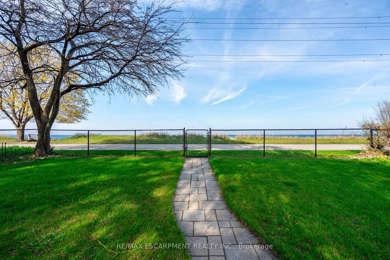$1,599,000
Available - For Sale
Listing ID: X12120431
175 Beach Boul , Hamilton, L8H 6V8, Hamilton
| Welcome to 175 Beach Boulevard a captivating blend of sophistication and serenity, newly renovated in 2024 and set directly on the renowned Waterfront Trail with unobstructed views of Lake Ontario. This exquisite 2,150 sq. ft. residence offers refined coastal living just minutes from the city, where every detail has been thoughtfully curated for comfort, style, and tranquility. Step inside to a beautifully redesigned open-concept main floor, where natural light pours through expansive windows, highlighting the seamless flow between living, dining, and entertaining spaces. The updated gourmet kitchen is the heart of the home, featuring sleek finishes and a layout ideal for both peaceful mornings and elegant evenings. With three spacious bedrooms and two impeccably finished bathrooms, this home perfectly balances form and function. Wake to the sound of waves and sip your morning coffee while gazing over the lake from your own private sanctuary. Set on a large lot in a quiet and exclusive, family-friendly neighborhood, this property offers direct beach access and backs onto the scenic Waterfront Trail - ideal for outdoor enthusiasts and nature lovers alike. |
| Price | $1,599,000 |
| Taxes: | $8429.00 |
| Occupancy: | Owner |
| Address: | 175 Beach Boul , Hamilton, L8H 6V8, Hamilton |
| Directions/Cross Streets: | Woodward Ave-Beach Blvd |
| Rooms: | 8 |
| Bedrooms: | 3 |
| Bedrooms +: | 0 |
| Family Room: | T |
| Basement: | Unfinished |
| Level/Floor | Room | Length(ft) | Width(ft) | Descriptions | |
| Room 1 | Main | Kitchen | 17.38 | 10.99 | Open Concept, Hardwood Floor, Stainless Steel Appl |
| Room 2 | Main | Family Ro | 14.69 | 13.09 | Hardwood Floor, Overlooks Backyard, Open Concept |
| Room 3 | Main | Living Ro | 11.68 | 14.6 | Hardwood Floor, Fireplace, Overlooks Frontyard |
| Room 4 | Main | Bathroom | 7.97 | 10 | 3 Pc Bath, Soaking Tub, Tile Floor |
| Room 5 | Upper | Primary B | 17.38 | 15.68 | Hardwood Floor, Overlooks Backyard, 3 Pc Ensuite |
| Room 6 | Upper | Bedroom | 18.99 | 15.28 | Hardwood Floor, Overlooks Frontyard, Walk-In Closet(s) |
| Room 7 | Upper | Bedroom | 9.18 | 12.07 | Hardwood Floor, Overlooks Backyard |
| Room 8 | Upper | Office | 11.58 | 15.68 | Hardwood Floor, Overlooks Backyard |
| Room 9 | Main | Laundry | 7.97 | 5.08 | Tile Floor |
| Washroom Type | No. of Pieces | Level |
| Washroom Type 1 | 3 | Main |
| Washroom Type 2 | 3 | Upper |
| Washroom Type 3 | 0 | |
| Washroom Type 4 | 0 | |
| Washroom Type 5 | 0 |
| Total Area: | 0.00 |
| Property Type: | Detached |
| Style: | 2-Storey |
| Exterior: | Vinyl Siding |
| Garage Type: | None |
| (Parking/)Drive: | Circular D |
| Drive Parking Spaces: | 7 |
| Park #1 | |
| Parking Type: | Circular D |
| Park #2 | |
| Parking Type: | Circular D |
| Park #3 | |
| Parking Type: | Private |
| Pool: | None |
| Approximatly Square Footage: | 2000-2500 |
| CAC Included: | N |
| Water Included: | N |
| Cabel TV Included: | N |
| Common Elements Included: | N |
| Heat Included: | N |
| Parking Included: | N |
| Condo Tax Included: | N |
| Building Insurance Included: | N |
| Fireplace/Stove: | Y |
| Heat Type: | Forced Air |
| Central Air Conditioning: | Central Air |
| Central Vac: | N |
| Laundry Level: | Syste |
| Ensuite Laundry: | F |
| Sewers: | Sewer |
$
%
Years
This calculator is for demonstration purposes only. Always consult a professional
financial advisor before making personal financial decisions.
| Although the information displayed is believed to be accurate, no warranties or representations are made of any kind. |
| RE/MAX ESCARPMENT REALTY INC. |
|
|

Jag Patel
Broker
Dir:
416-671-5246
Bus:
416-289-3000
Fax:
416-289-3008
| Book Showing | Email a Friend |
Jump To:
At a Glance:
| Type: | Freehold - Detached |
| Area: | Hamilton |
| Municipality: | Hamilton |
| Neighbourhood: | Hamilton Beach |
| Style: | 2-Storey |
| Tax: | $8,429 |
| Beds: | 3 |
| Baths: | 2 |
| Fireplace: | Y |
| Pool: | None |
Locatin Map:
Payment Calculator:

