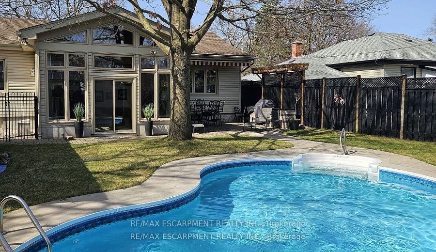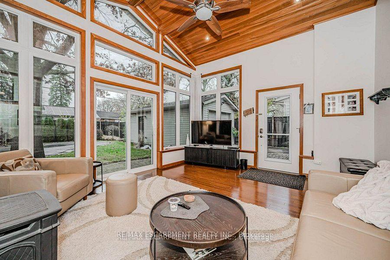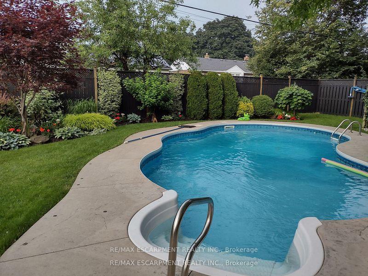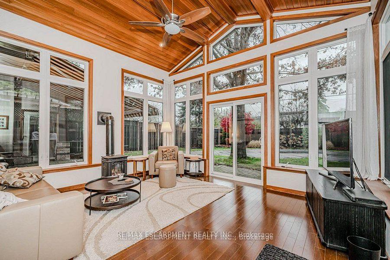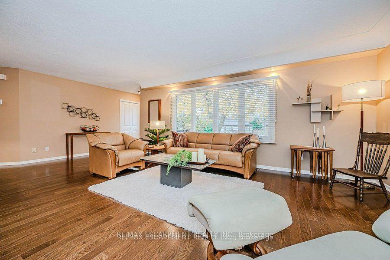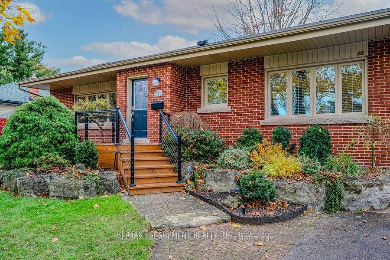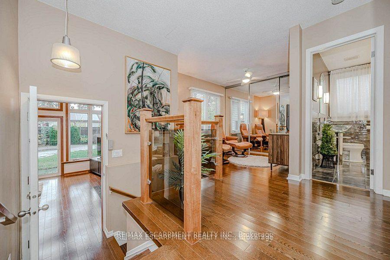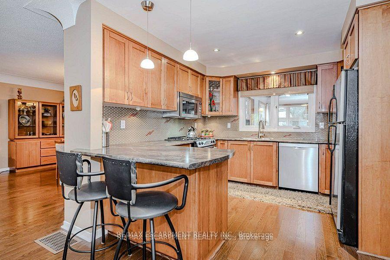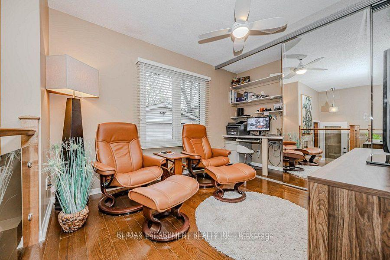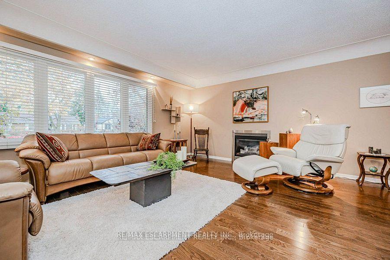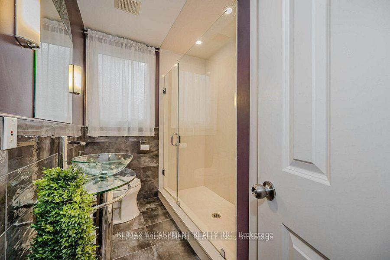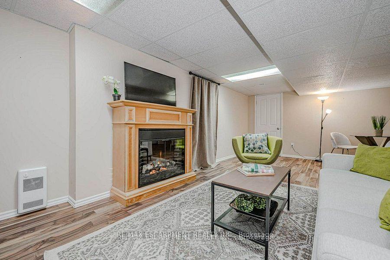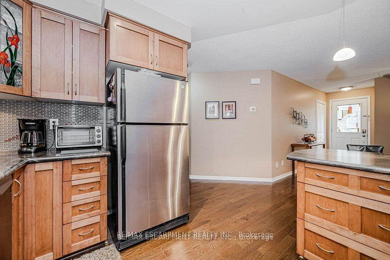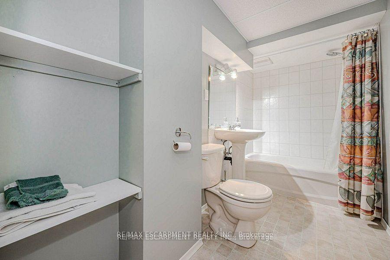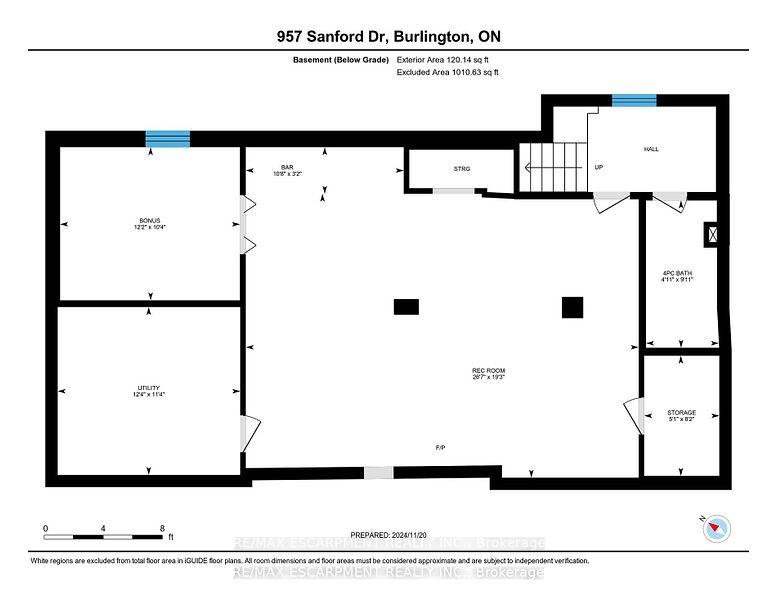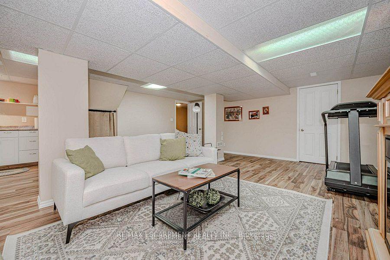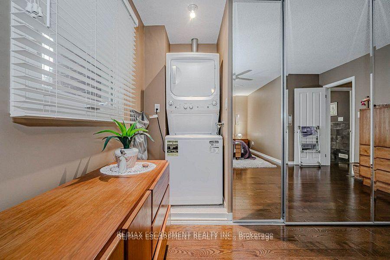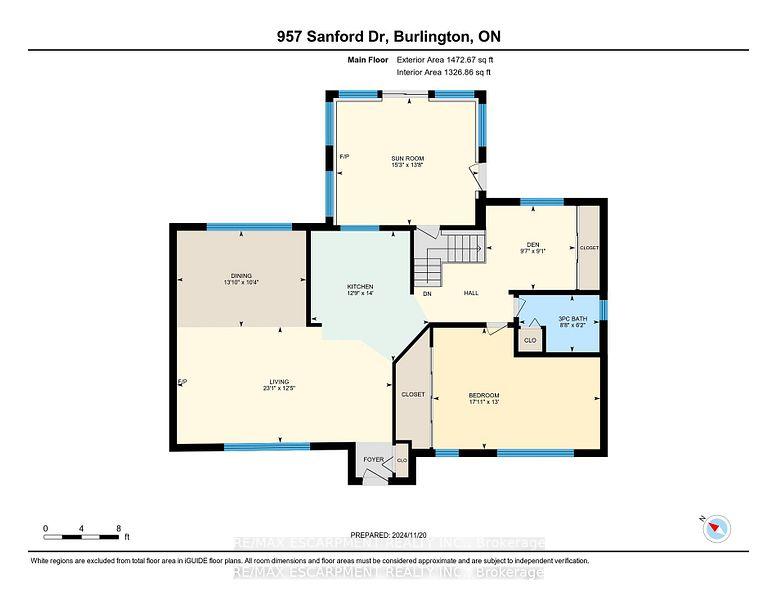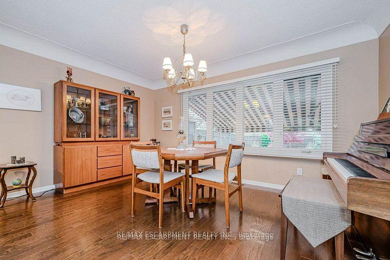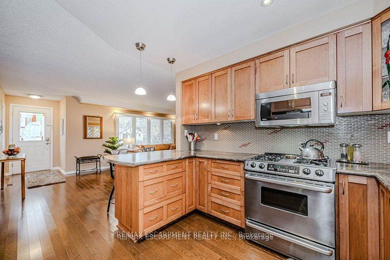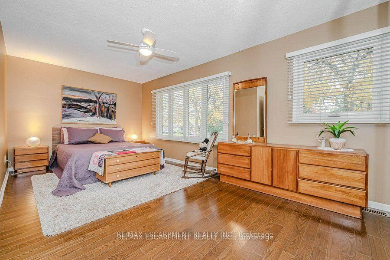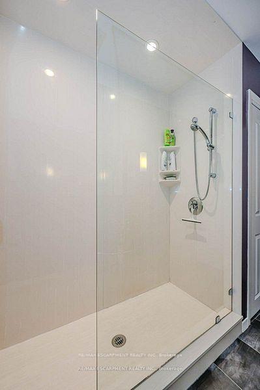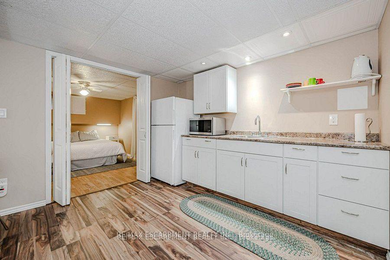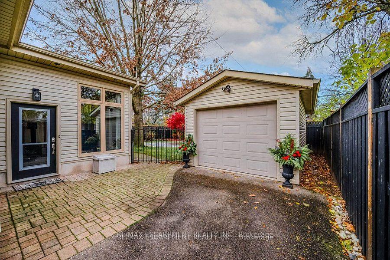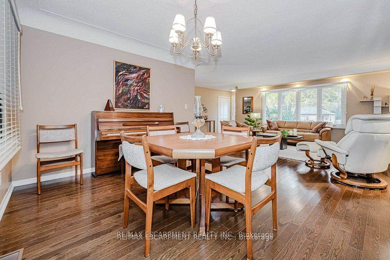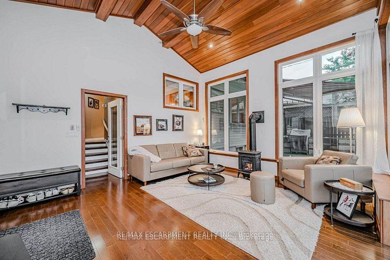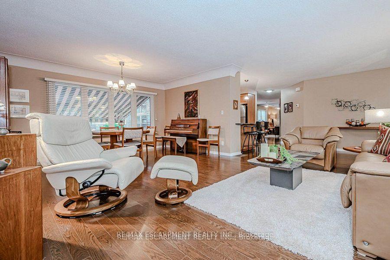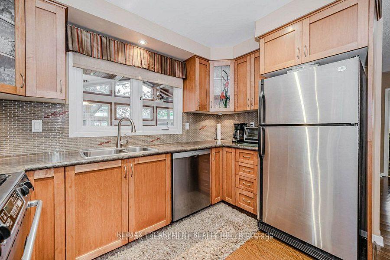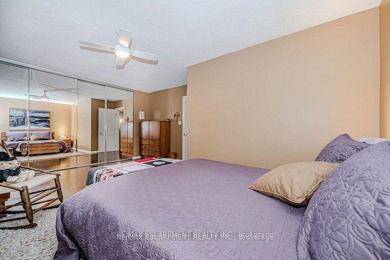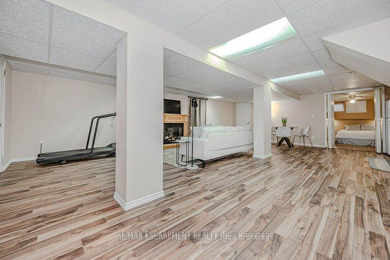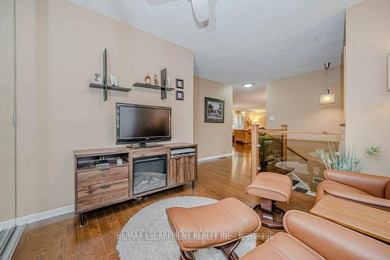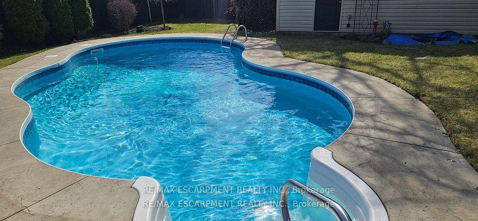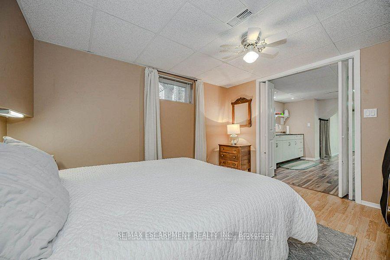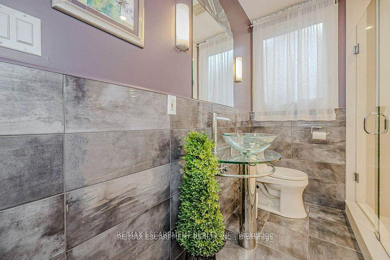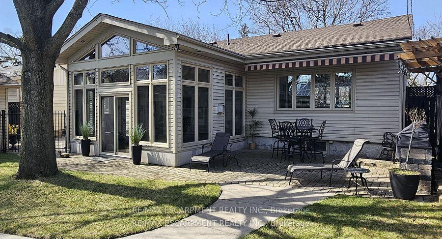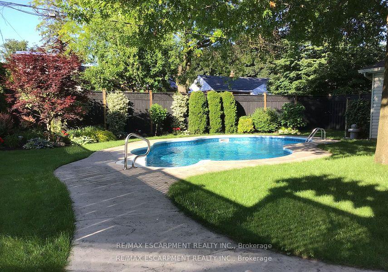$1,299,000
Available - For Sale
Listing ID: W12120696
957 Sanford Driv , Burlington, L7T 3G7, Halton
| Pride of ownership shows in this spacious home with over 2400 square feet of finished living space! The main level features gleaming hardwood & a large, open-concept dining room & living room w/ potlights, coved ceiling & gas fireplace. The TV den has a hide-away desk and is easily converted to a 3rd bedroom. The custom-designed kitchen has stainless steel appliances including a gas stove, built-in overhead microwave, and solid oak cabinets. The primary bedroom has a fully lit wall-to-wall closet and stacked washer/dryer. The main bath is modern and tasteful with a large, glass-enclosed w/i shower and glass sink. A beautiful great-room addition (2008) features soaring, 15-foot ceilings and overlooks the inground, saltwater pool. The yard is beautifully landscaped w/ perennials, interlock patio, and outdoor kitchen w/ fridge & natural gas cooking with a retractable awning overhead. The basement would be a great inlaw suite or teen retreat. It has a full bathroom, kitchenette, bedroom and large recroom, as well as storage & utility rooms. The detached garage is fully-powered and big enough for both a car and small workshop. |
| Price | $1,299,000 |
| Taxes: | $5243.00 |
| Occupancy: | Owner |
| Address: | 957 Sanford Driv , Burlington, L7T 3G7, Halton |
| Acreage: | < .50 |
| Directions/Cross Streets: | Townsend |
| Rooms: | 6 |
| Rooms +: | 1 |
| Bedrooms: | 1 |
| Bedrooms +: | 1 |
| Family Room: | T |
| Basement: | Apartment, Finished |
| Level/Floor | Room | Length(ft) | Width(ft) | Descriptions | |
| Room 1 | Main | Kitchen | 13.78 | 12.46 | |
| Room 2 | Main | Living Ro | 22.96 | 12.43 | |
| Room 3 | Main | Dining Ro | 13.78 | 10.17 | |
| Room 4 | Main | Bedroom | 17.71 | 12.79 | |
| Room 5 | Main | Bedroom 2 | 10.17 | 9.51 | |
| Room 6 | Main | Bathroom | |||
| Room 7 | Main | Family Ro | 15.09 | 13.45 | |
| Room 8 | Basement | Kitchen | 9.84 | 3.28 | |
| Room 9 | Basement | Recreatio | 19.02 | 26.24 | |
| Room 10 | Basement | Bathroom | |||
| Room 11 | Basement | Utility R | |||
| Room 12 | Basement | Bedroom 3 | 11.81 | 10.17 |
| Washroom Type | No. of Pieces | Level |
| Washroom Type 1 | 4 | Main |
| Washroom Type 2 | 4 | Basement |
| Washroom Type 3 | 0 | |
| Washroom Type 4 | 0 | |
| Washroom Type 5 | 0 |
| Total Area: | 0.00 |
| Approximatly Age: | 51-99 |
| Property Type: | Detached |
| Style: | Bungalow |
| Exterior: | Brick |
| Garage Type: | Detached |
| (Parking/)Drive: | Private |
| Drive Parking Spaces: | 4 |
| Park #1 | |
| Parking Type: | Private |
| Park #2 | |
| Parking Type: | Private |
| Pool: | Inground |
| Approximatly Age: | 51-99 |
| Approximatly Square Footage: | 1100-1500 |
| CAC Included: | N |
| Water Included: | N |
| Cabel TV Included: | N |
| Common Elements Included: | N |
| Heat Included: | N |
| Parking Included: | N |
| Condo Tax Included: | N |
| Building Insurance Included: | N |
| Fireplace/Stove: | Y |
| Heat Type: | Forced Air |
| Central Air Conditioning: | Central Air |
| Central Vac: | Y |
| Laundry Level: | Syste |
| Ensuite Laundry: | F |
| Sewers: | Sewer |
$
%
Years
This calculator is for demonstration purposes only. Always consult a professional
financial advisor before making personal financial decisions.
| Although the information displayed is believed to be accurate, no warranties or representations are made of any kind. |
| RE/MAX ESCARPMENT REALTY INC. |
|
|

Jag Patel
Broker
Dir:
416-671-5246
Bus:
416-289-3000
Fax:
416-289-3008
| Virtual Tour | Book Showing | Email a Friend |
Jump To:
At a Glance:
| Type: | Freehold - Detached |
| Area: | Halton |
| Municipality: | Burlington |
| Neighbourhood: | LaSalle |
| Style: | Bungalow |
| Approximate Age: | 51-99 |
| Tax: | $5,243 |
| Beds: | 1+1 |
| Baths: | 2 |
| Fireplace: | Y |
| Pool: | Inground |
Locatin Map:
Payment Calculator:

