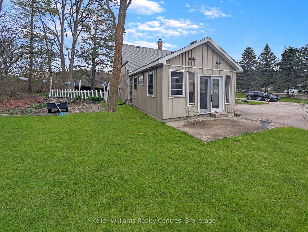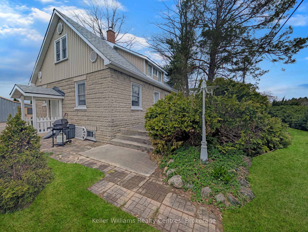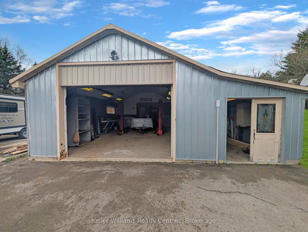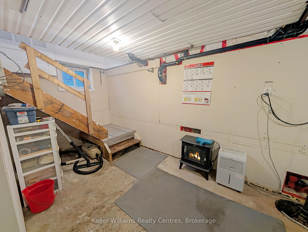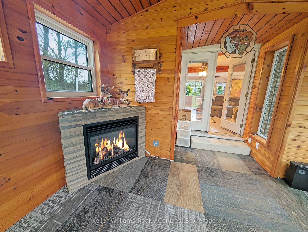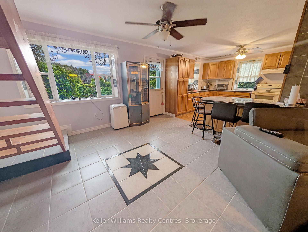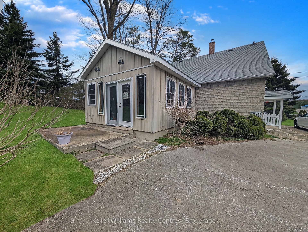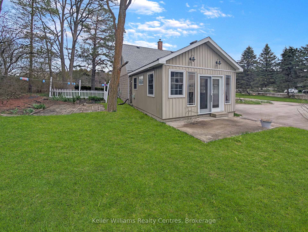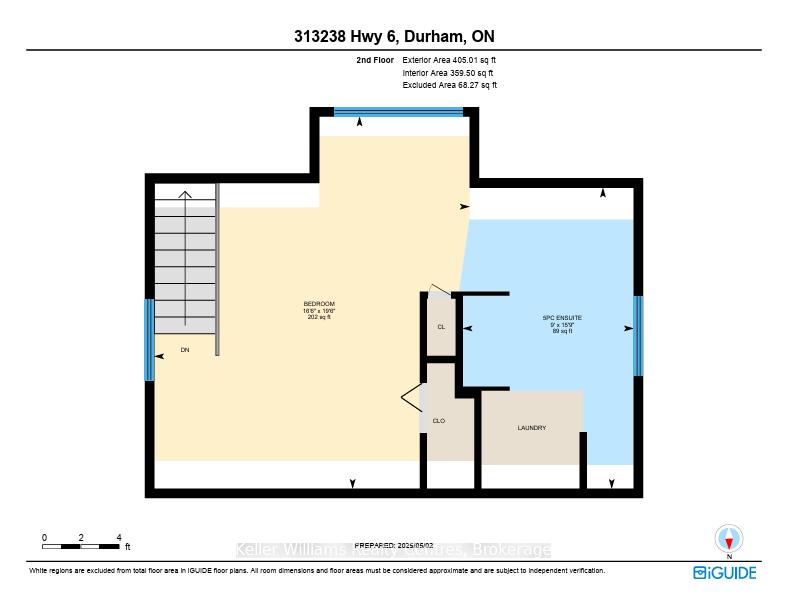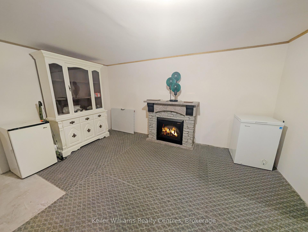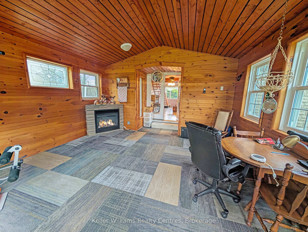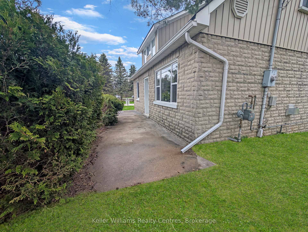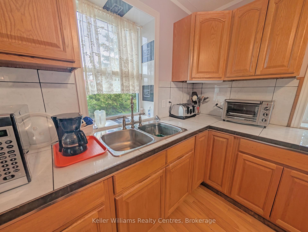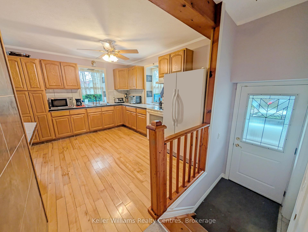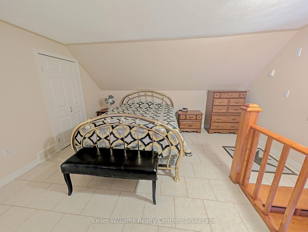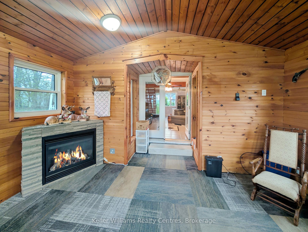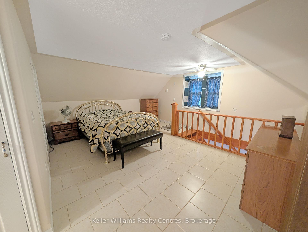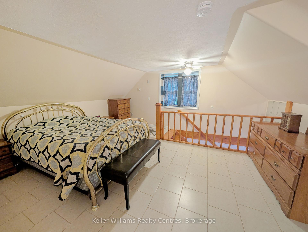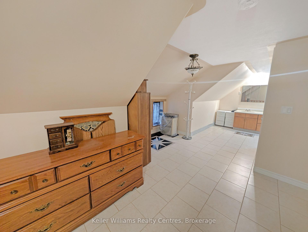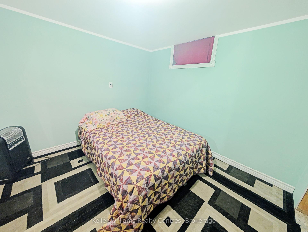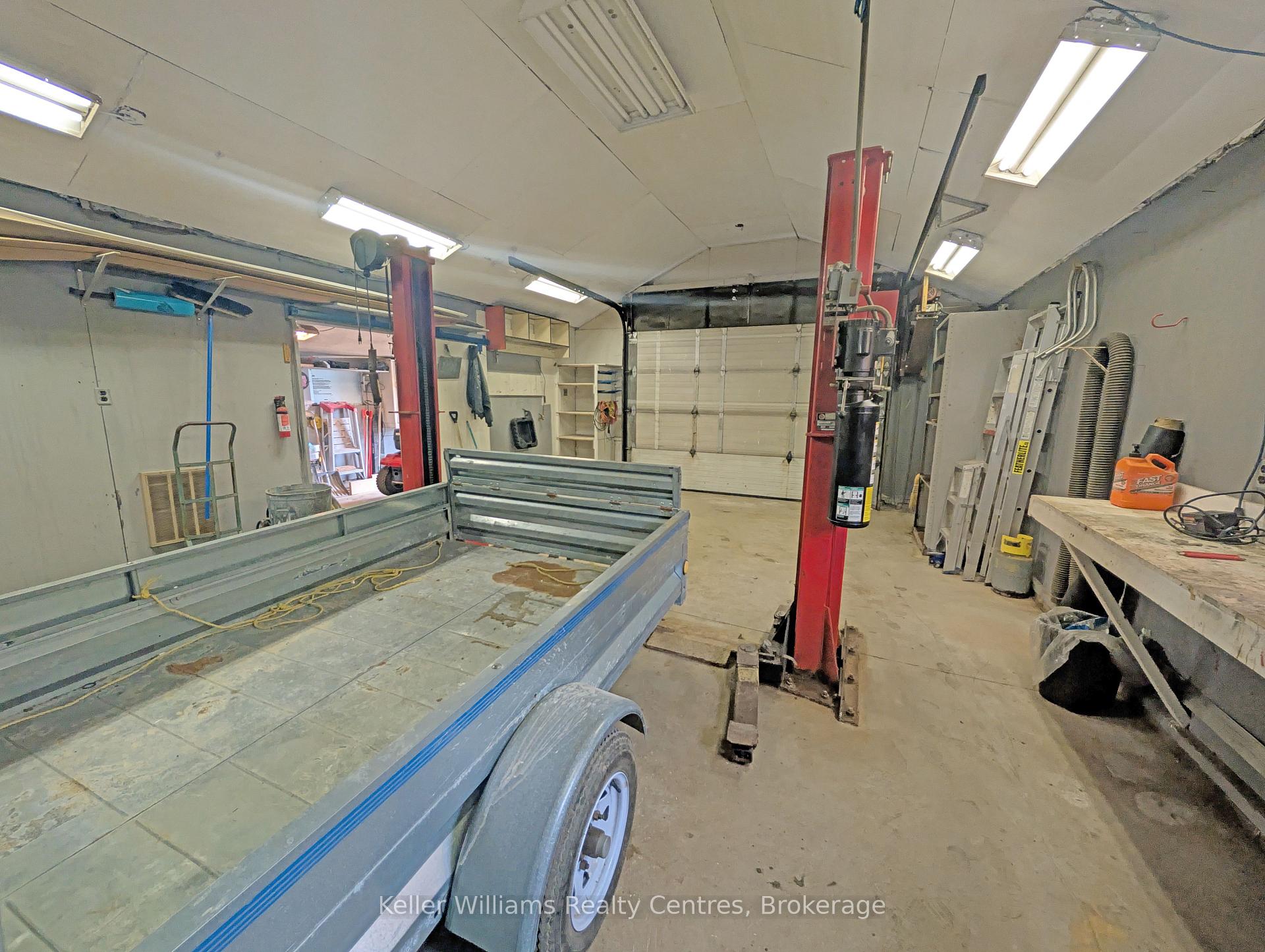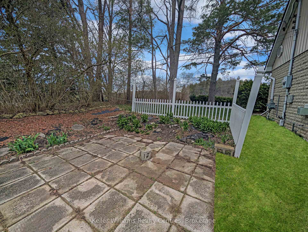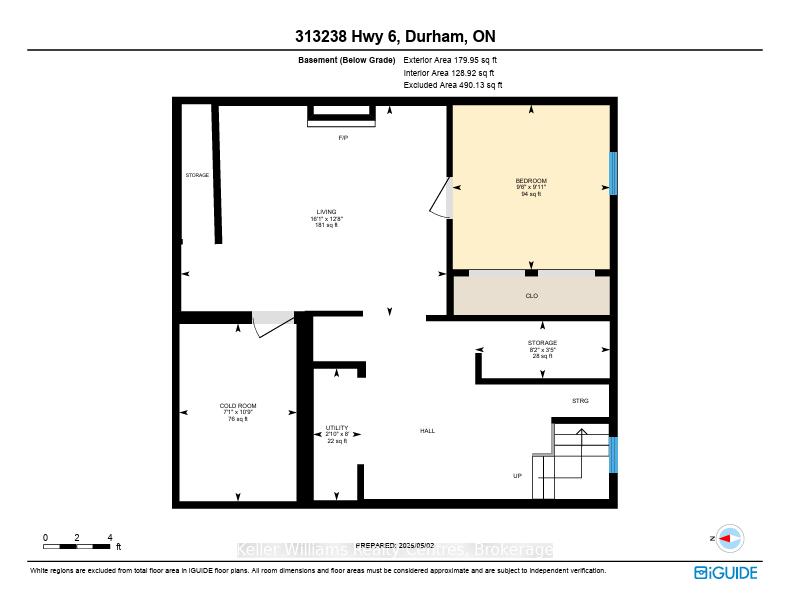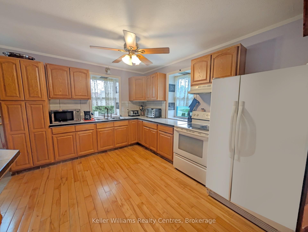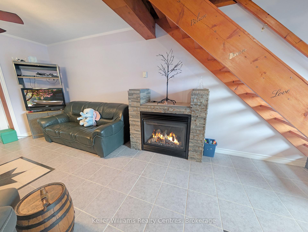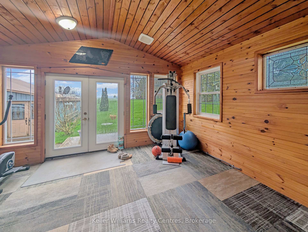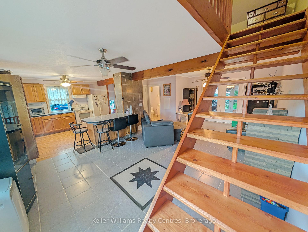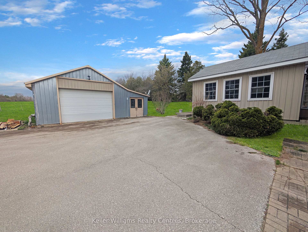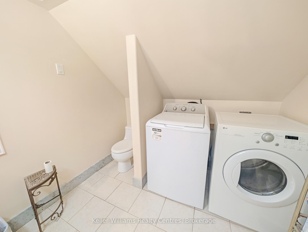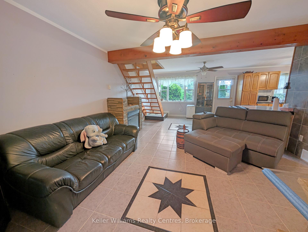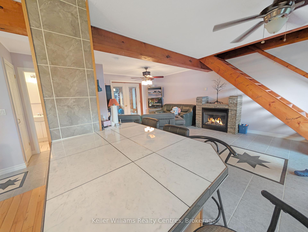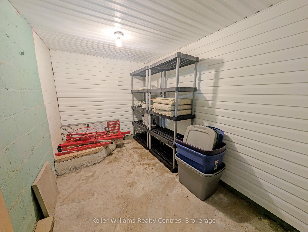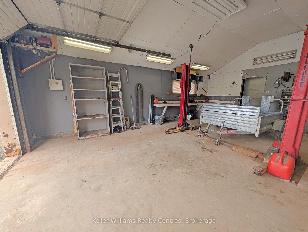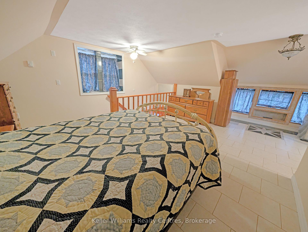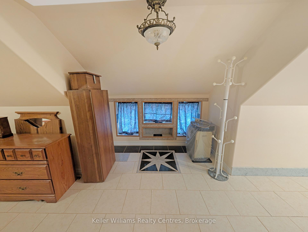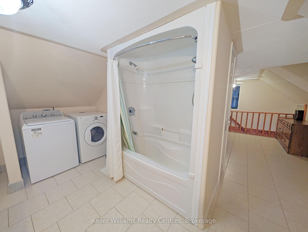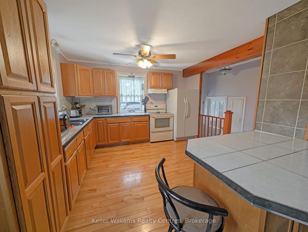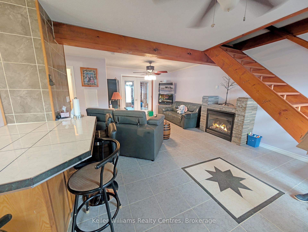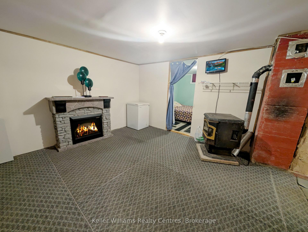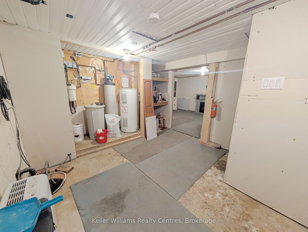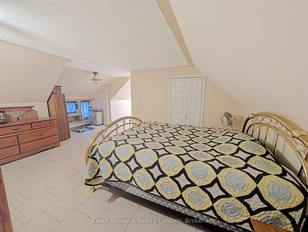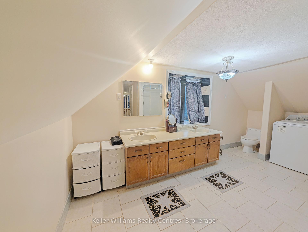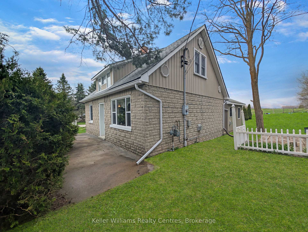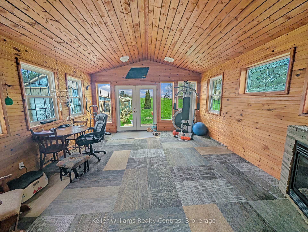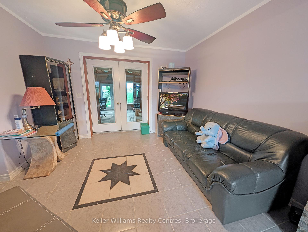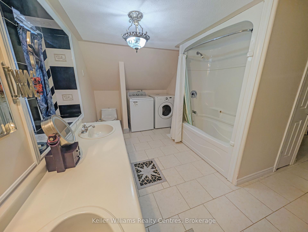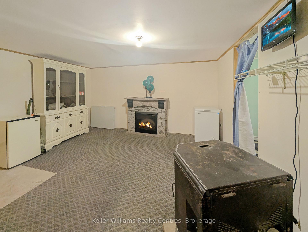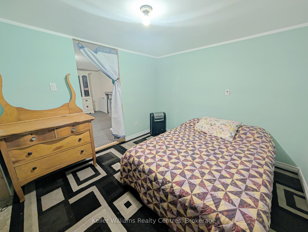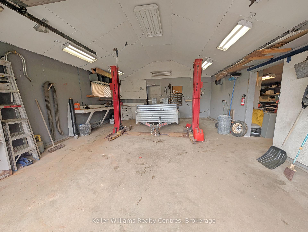$675,000
Available - For Sale
Listing ID: X12120048
313238 Highway 6 High , West Grey, N0G 1R0, Grey County
| Welcome to your new home! Located on the outskirts of the town of Durham thisis a must-see! This charming 2-bedroom, 2-bath 1 1/2 storey offers the perfect blend of comfort, space, and location. Completely updated since 2008. Inside, you'll find a warm and welcoming layout featuring a beautiful open concept kitchen with a spacious living room heated by a natural gas fireplace. A beautifully integrated addition of a sunroom (2012) heated with its own gas fireplace Step outside to enjoy your private backyard oasis complete with a . The large paved driveway offers parking for five and makes day-to-day living effortless. With a newer roof (2018), owned hot water tank, and water treatment system , this home is as practical as it is inviting. Outside you find a heated and serviced shop for the handyman along with three additional storage sheds. This home is being sold complete with contents so all you need to do is move in and relax. |
| Price | $675,000 |
| Taxes: | $2026.00 |
| Assessment Year: | 2024 |
| Occupancy: | Owner |
| Address: | 313238 Highway 6 High , West Grey, N0G 1R0, Grey County |
| Acreage: | .50-1.99 |
| Directions/Cross Streets: | Hwy 6 |
| Rooms: | 11 |
| Bedrooms: | 2 |
| Bedrooms +: | 0 |
| Family Room: | T |
| Basement: | Full, Partially Fi |
| Level/Floor | Room | Length(ft) | Width(ft) | Descriptions | |
| Room 1 | Main | Kitchen | 11.05 | 12.69 | |
| Room 2 | Main | Living Ro | 14.14 | 22.96 | |
| Room 3 | Main | Sunroom | 14.92 | 19.32 | |
| Room 4 | Main | Bathroom | 10 | 4.17 | |
| Room 5 | Second | Bedroom | 16.53 | 19.48 | |
| Room 6 | Second | Bathroom | 8.95 | 15.78 | 5 Pc Ensuite |
| Room 7 | Basement | Bedroom | 9.94 | 9.51 | |
| Room 8 | Basement | Living Ro | 12.69 | 16.04 | |
| Room 9 | Basement | Cold Room | 10.73 | 7.08 | |
| Room 10 | Basement | Utility R | 7.97 | 2.89 | |
| Room 11 | Basement | Other | 3.44 | 8.13 |
| Washroom Type | No. of Pieces | Level |
| Washroom Type 1 | 5 | Second |
| Washroom Type 2 | 3 | Main |
| Washroom Type 3 | 0 | |
| Washroom Type 4 | 0 | |
| Washroom Type 5 | 0 |
| Total Area: | 0.00 |
| Property Type: | Detached |
| Style: | 1 1/2 Storey |
| Exterior: | Concrete Block, Vinyl Siding |
| Garage Type: | Detached |
| Drive Parking Spaces: | 7 |
| Pool: | None |
| Other Structures: | Garden Shed, S |
| Approximatly Square Footage: | 1100-1500 |
| Property Features: | School Bus R, Library |
| CAC Included: | N |
| Water Included: | N |
| Cabel TV Included: | N |
| Common Elements Included: | N |
| Heat Included: | N |
| Parking Included: | N |
| Condo Tax Included: | N |
| Building Insurance Included: | N |
| Fireplace/Stove: | Y |
| Heat Type: | Other |
| Central Air Conditioning: | None |
| Central Vac: | N |
| Laundry Level: | Syste |
| Ensuite Laundry: | F |
| Sewers: | Septic |
$
%
Years
This calculator is for demonstration purposes only. Always consult a professional
financial advisor before making personal financial decisions.
| Although the information displayed is believed to be accurate, no warranties or representations are made of any kind. |
| Keller Williams Realty Centres |
|
|

Jag Patel
Broker
Dir:
416-671-5246
Bus:
416-289-3000
Fax:
416-289-3008
| Virtual Tour | Book Showing | Email a Friend |
Jump To:
At a Glance:
| Type: | Freehold - Detached |
| Area: | Grey County |
| Municipality: | West Grey |
| Neighbourhood: | West Grey |
| Style: | 1 1/2 Storey |
| Tax: | $2,026 |
| Beds: | 2 |
| Baths: | 2 |
| Fireplace: | Y |
| Pool: | None |
Locatin Map:
Payment Calculator:

