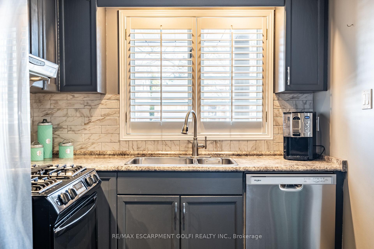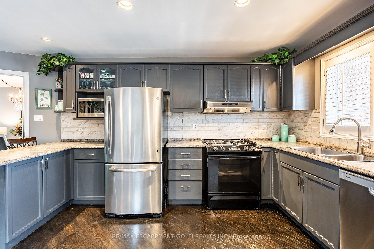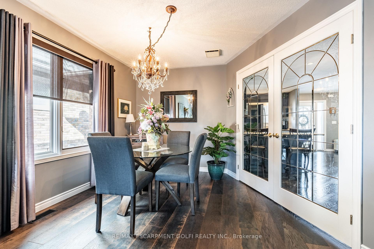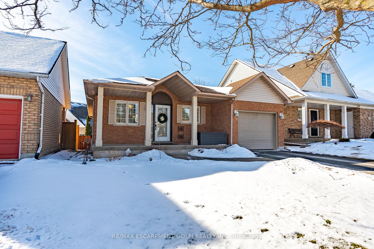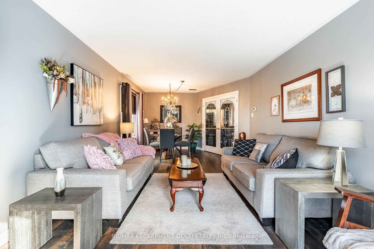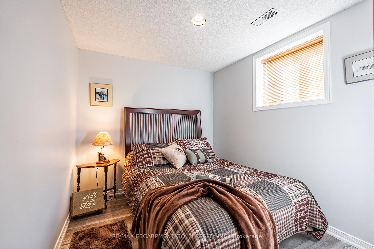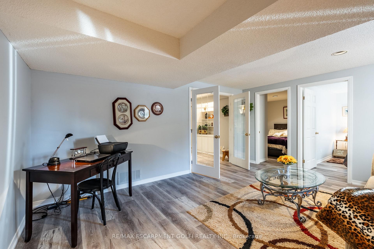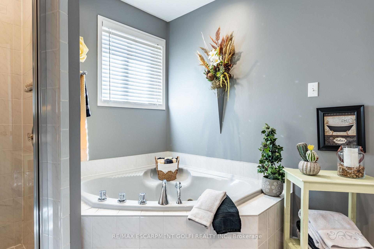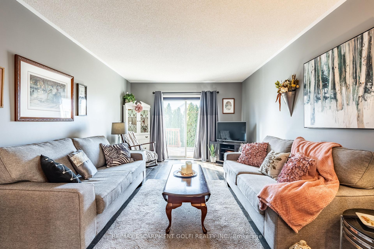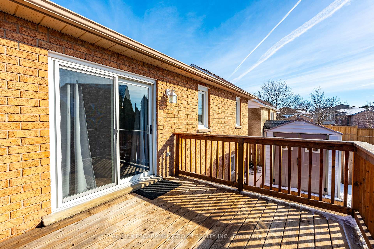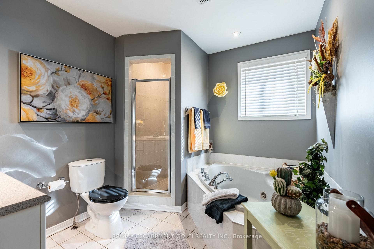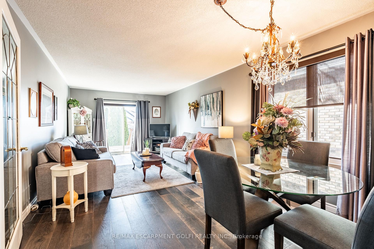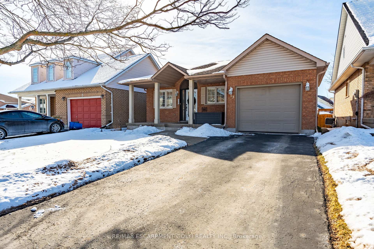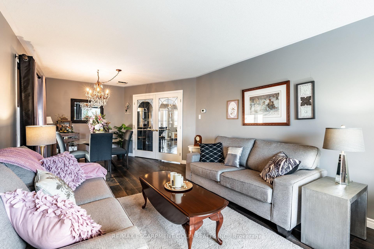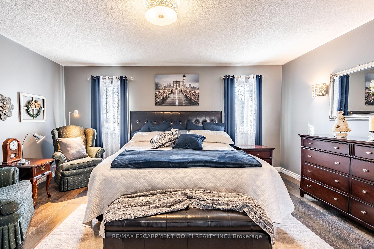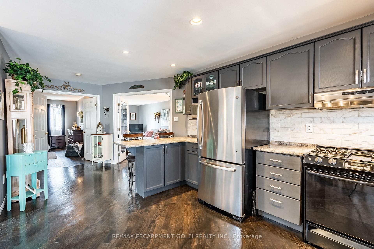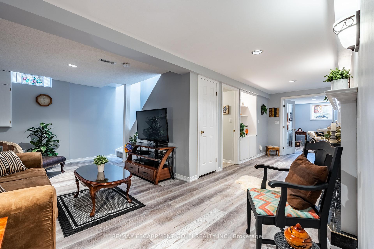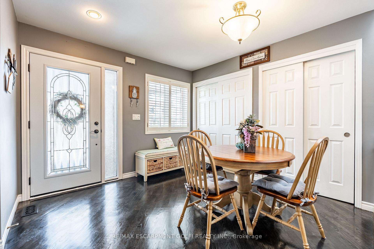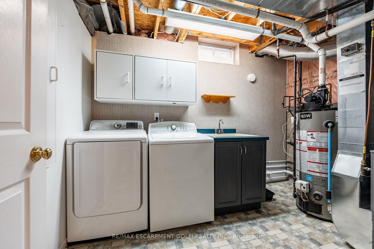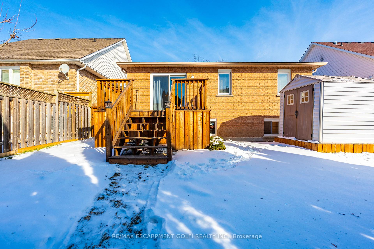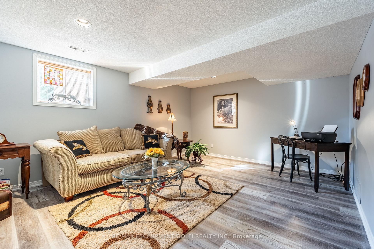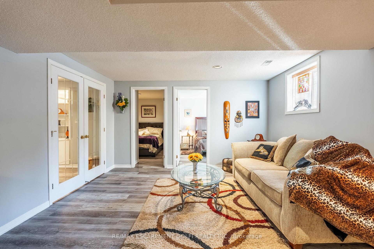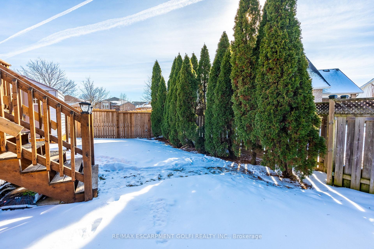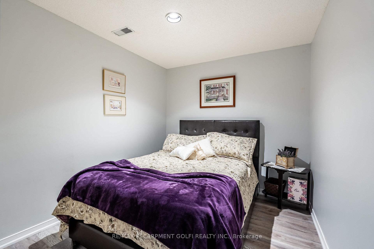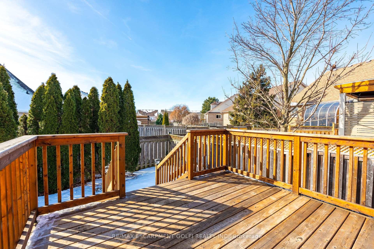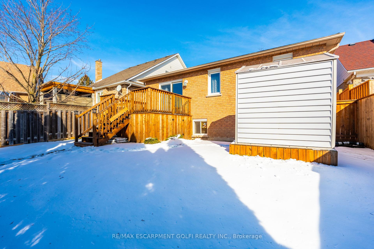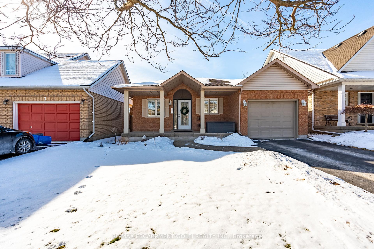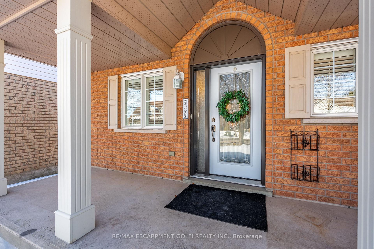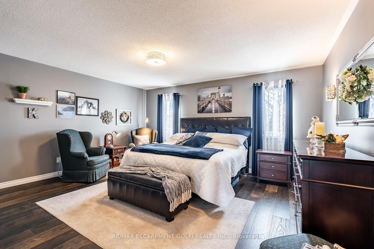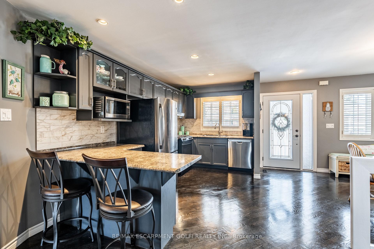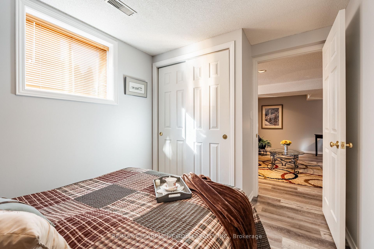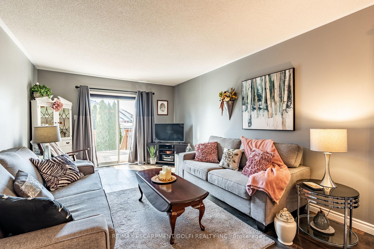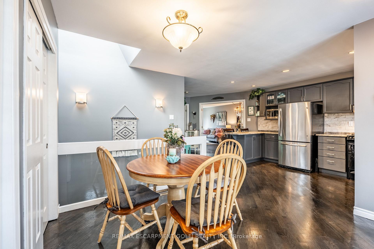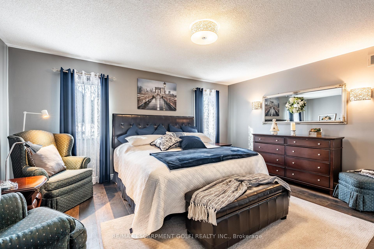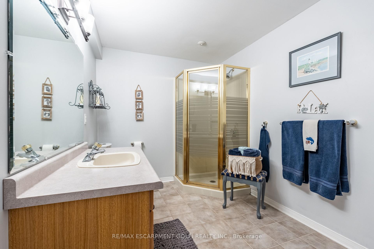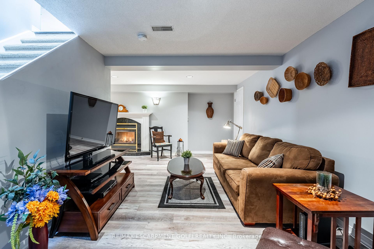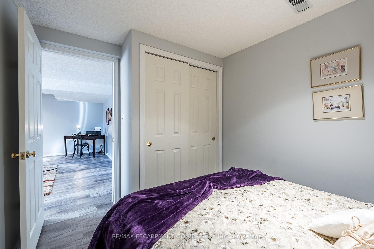$634,900
Available - For Sale
Listing ID: X12120622
13 Silvercrest Cour , Thorold, L2V 5B4, Niagara
| Discover charm and functionality in this inviting bungalow located on the serene Silvercrest Court. Perfectly suited for those seeking a blend of simplicity and comfort, this home boasts a thoughtfully designed layout with one spacious bedroom on the main floor and two additional bedrooms in the finished basement, ideal for hosting guests or creating private spaces for relaxation. Situated in a quiet neighbourhood, this property offers the convenience of single-level living with the added flexibility of a lower level for extended family or hobbies. Whether you're a retiree ready to downsize or a professional looking for a cozy yet versatile home, this bungalow provides a warm and welcoming atmosphere. RSA |
| Price | $634,900 |
| Taxes: | $3796.19 |
| Occupancy: | Owner |
| Address: | 13 Silvercrest Cour , Thorold, L2V 5B4, Niagara |
| Acreage: | < .50 |
| Directions/Cross Streets: | Summers Drive |
| Rooms: | 5 |
| Rooms +: | 7 |
| Bedrooms: | 1 |
| Bedrooms +: | 2 |
| Family Room: | T |
| Basement: | Finished |
| Level/Floor | Room | Length(ft) | Width(ft) | Descriptions | |
| Room 1 | Main | Living Ro | 24.83 | 11.51 | |
| Room 2 | Main | Bedroom | 16.33 | 16.17 | |
| Room 3 | Main | Kitchen | 22.17 | 10.33 | |
| Room 4 | Main | Dining Ro | 10.59 | 10.4 | |
| Room 5 | Main | Bathroom | 9.74 | 8.07 | 4 Pc Bath |
| Room 6 | Basement | Living Ro | 24.57 | 19.58 | |
| Room 7 | Basement | Bathroom | 9.15 | 7.15 | 3 Pc Bath |
| Room 8 | Basement | Laundry | 9.84 | 8.66 | |
| Room 9 | Basement | Living Ro | 16.24 | 13.15 | |
| Room 10 | Basement | Bedroom | 10.99 | 8.07 | |
| Room 11 | Basement | Bedroom | 10.99 | 8.23 | |
| Room 12 | Basement | Cold Room | 20.57 | 5.74 |
| Washroom Type | No. of Pieces | Level |
| Washroom Type 1 | 4 | Main |
| Washroom Type 2 | 3 | Basement |
| Washroom Type 3 | 0 | |
| Washroom Type 4 | 0 | |
| Washroom Type 5 | 0 |
| Total Area: | 0.00 |
| Approximatly Age: | 31-50 |
| Property Type: | Detached |
| Style: | Bungalow |
| Exterior: | Vinyl Siding |
| Garage Type: | Attached |
| (Parking/)Drive: | Private |
| Drive Parking Spaces: | 2 |
| Park #1 | |
| Parking Type: | Private |
| Park #2 | |
| Parking Type: | Private |
| Pool: | None |
| Other Structures: | Garden Shed |
| Approximatly Age: | 31-50 |
| Approximatly Square Footage: | 700-1100 |
| Property Features: | Library, Place Of Worship |
| CAC Included: | N |
| Water Included: | N |
| Cabel TV Included: | N |
| Common Elements Included: | N |
| Heat Included: | N |
| Parking Included: | N |
| Condo Tax Included: | N |
| Building Insurance Included: | N |
| Fireplace/Stove: | Y |
| Heat Type: | Forced Air |
| Central Air Conditioning: | Central Air |
| Central Vac: | Y |
| Laundry Level: | Syste |
| Ensuite Laundry: | F |
| Sewers: | Sewer |
$
%
Years
This calculator is for demonstration purposes only. Always consult a professional
financial advisor before making personal financial decisions.
| Although the information displayed is believed to be accurate, no warranties or representations are made of any kind. |
| RE/MAX ESCARPMENT GOLFI REALTY INC. |
|
|

Jag Patel
Broker
Dir:
416-671-5246
Bus:
416-289-3000
Fax:
416-289-3008
| Book Showing | Email a Friend |
Jump To:
At a Glance:
| Type: | Freehold - Detached |
| Area: | Niagara |
| Municipality: | Thorold |
| Neighbourhood: | 558 - Confederation Heights |
| Style: | Bungalow |
| Approximate Age: | 31-50 |
| Tax: | $3,796.19 |
| Beds: | 1+2 |
| Baths: | 2 |
| Fireplace: | Y |
| Pool: | None |
Locatin Map:
Payment Calculator:

