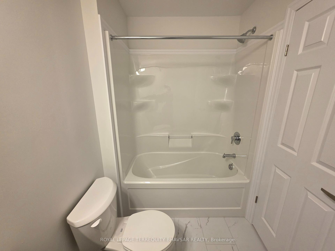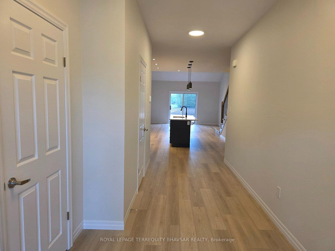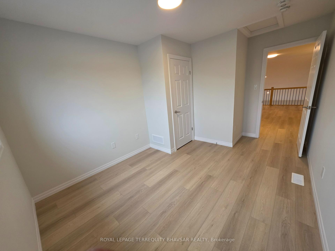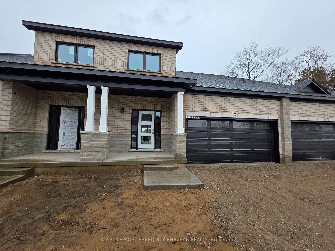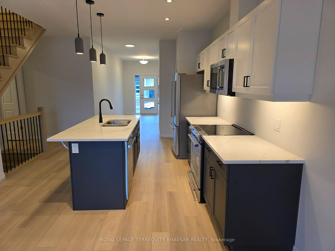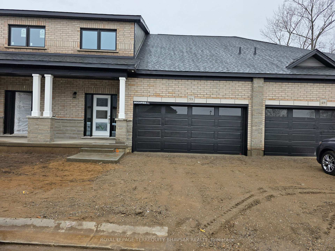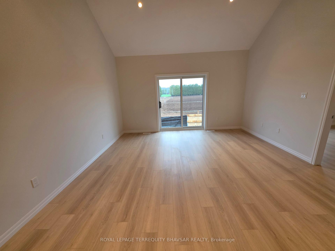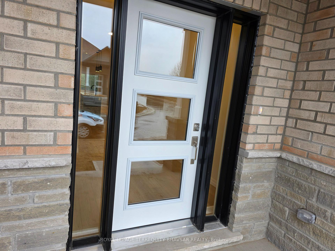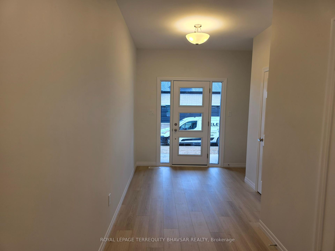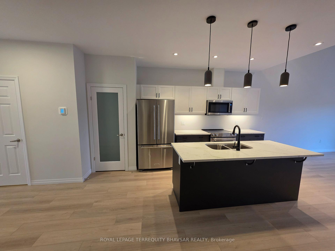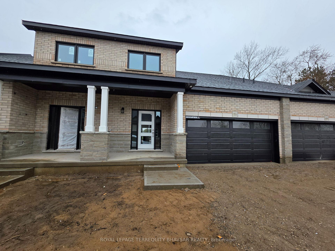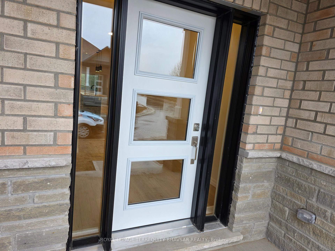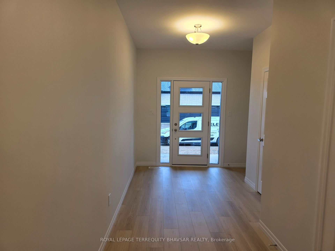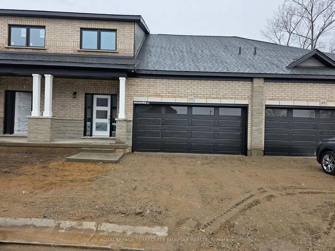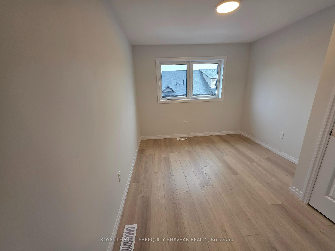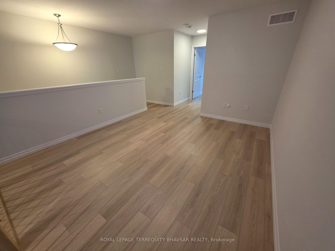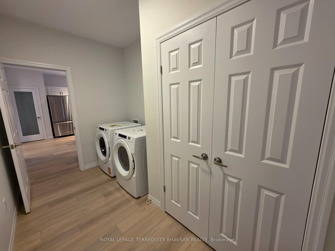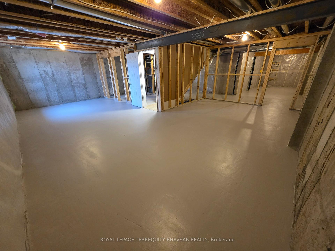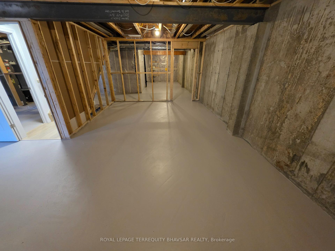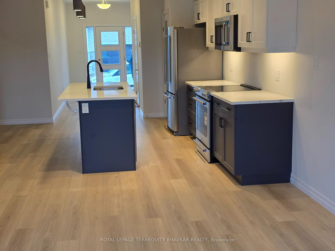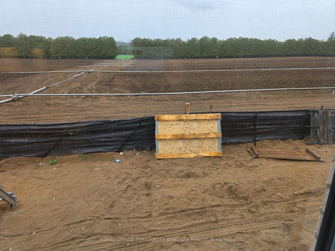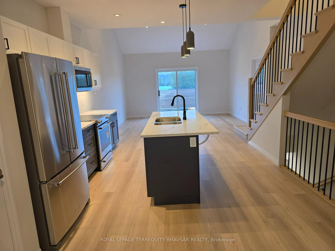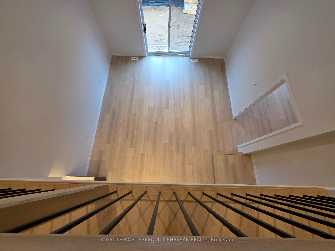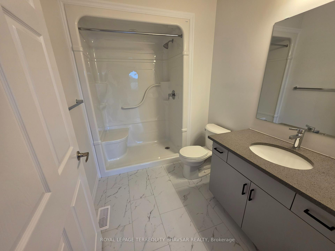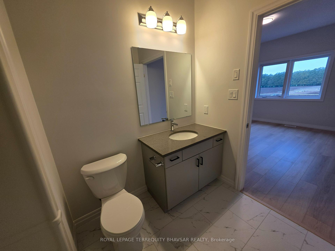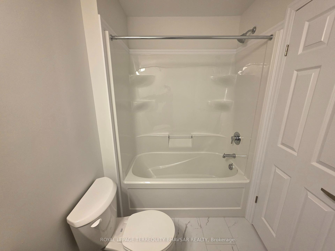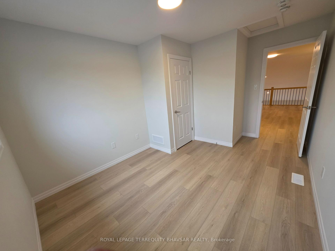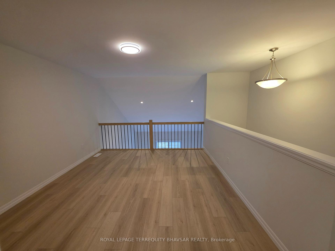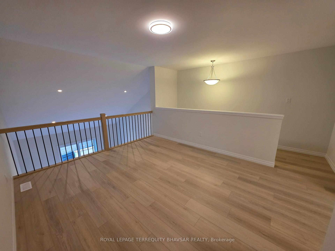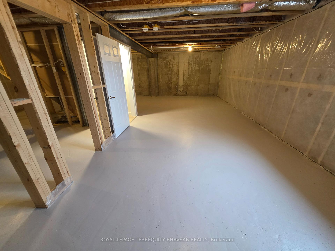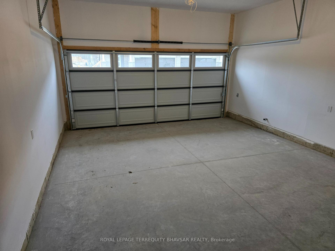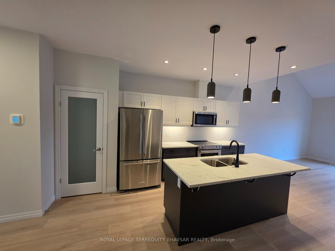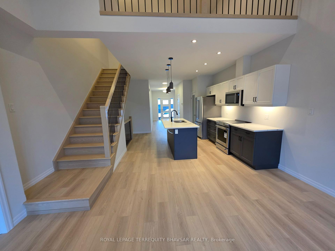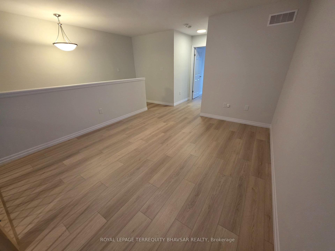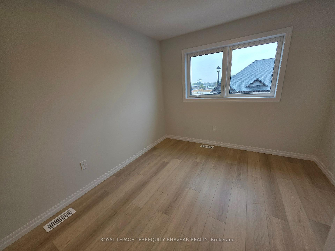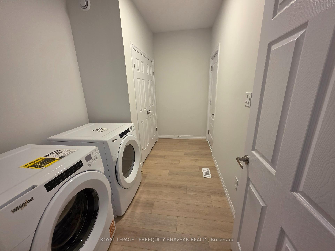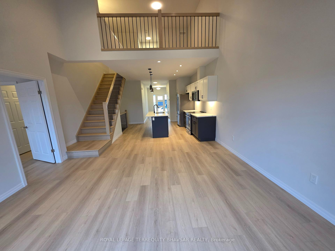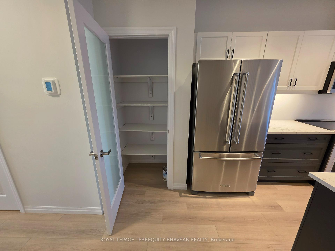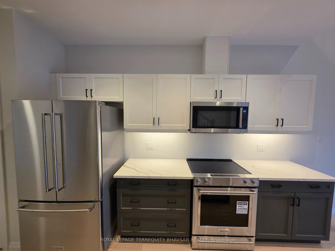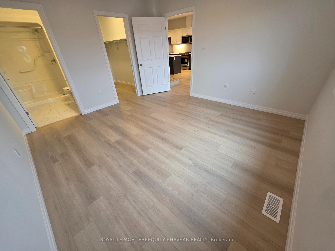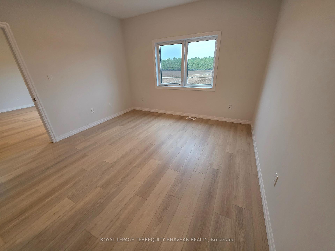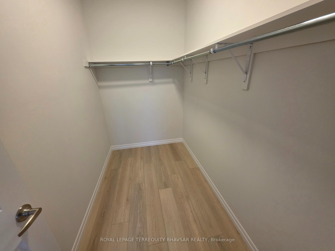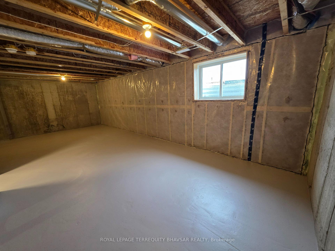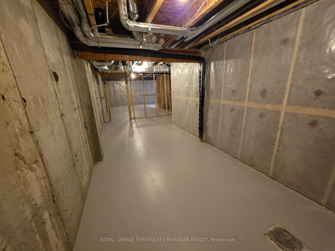$2,800
Available - For Rent
Listing ID: X12106949
53 Barn Owl Way , Norfolk, N3Y 0H4, Norfolk
| Welcome to Norfolk Countys first and only Net Zero subdivision, proudly crafted by multi-year CHBA awards finalist Sinclair Homes. This exceptional two-storey townhome offers a perfect blend of luxury, energy efficiency, and thoughtful design, making it ideal for retirees, downsizers, or anyone seeking main-floor living with modern conveniences. Step inside to discover a spacious main floor featuring a primary bedroom complete with a three-piece ensuite and a generous walk-in closet. The open-concept great room boasts soaring vaulted ceilings that extend to the second floor, creating an airy and inviting atmosphere. A convenient powder room and main floor laundry add to the home's functionality. The gourmet kitchen is equipped with high-end KitchenAid appliances, stone countertops, a built-in pantry, and a large island, all complemented by durable luxury vinyl plank flooring throughout the living areas. Upstairs, additional bedrooms and a loft area provide ample space for guests or a home office. Built to Net Zero standards, this home includes solar panels that generate the electricity needed to run the home year-round, ensuring extremely minimal utility bills. Additional features include a double-car garage, a large unfinished basement with a large window that allows natural light to flood the space, and no carpet throughout the home. Located close to essential amenities such as grocery stores, Walmart, Shoppers Drug Mart, restaurants, and more, this home is also just 15 minutes away from the beautiful beaches of Port Dover. Don't miss the opportunity to own this upgraded home in a community that combines sustainable living with luxurious comfort. |
| Price | $2,800 |
| Taxes: | $0.00 |
| Occupancy: | Vacant |
| Address: | 53 Barn Owl Way , Norfolk, N3Y 0H4, Norfolk |
| Acreage: | < .50 |
| Directions/Cross Streets: | Highway 3 and Rob Blake Way |
| Rooms: | 5 |
| Bedrooms: | 2 |
| Bedrooms +: | 1 |
| Family Room: | T |
| Basement: | Unfinished |
| Furnished: | Unfu |
| Level/Floor | Room | Length(ft) | Width(ft) | Descriptions | |
| Room 1 | Main | Great Roo | 13.61 | 10.17 | Vinyl Floor, Open Concept, Overlooks Backyard |
| Room 2 | Main | Kitchen | 10.99 | 12.3 | Vinyl Floor, Stainless Steel Appl, Quartz Counter |
| Room 3 | Main | Dining Ro | 5.58 | 12.3 | Vinyl Floor |
| Room 4 | Main | Primary B | 13.38 | 12.63 | Vinyl Floor, 3 Pc Ensuite, Walk-In Closet(s) |
| Room 5 | Second | Bedroom 2 | 10.99 | 9.87 | Vinyl Floor, Large Closet, Large Window |
| Room 6 | Second | Recreatio | 13.12 | 11.81 | Vinyl Floor, 3 Pc Bath, Metal Railing |
| Washroom Type | No. of Pieces | Level |
| Washroom Type 1 | 2 | Main |
| Washroom Type 2 | 3 | Main |
| Washroom Type 3 | 3 | Second |
| Washroom Type 4 | 0 | |
| Washroom Type 5 | 0 |
| Total Area: | 0.00 |
| Approximatly Age: | New |
| Property Type: | Att/Row/Townhouse |
| Style: | 2-Storey |
| Exterior: | Brick |
| Garage Type: | Attached |
| (Parking/)Drive: | Private |
| Drive Parking Spaces: | 2 |
| Park #1 | |
| Parking Type: | Private |
| Park #2 | |
| Parking Type: | Private |
| Pool: | None |
| Laundry Access: | Inside |
| Approximatly Age: | New |
| Approximatly Square Footage: | 1500-2000 |
| CAC Included: | N |
| Water Included: | N |
| Cabel TV Included: | N |
| Common Elements Included: | N |
| Heat Included: | N |
| Parking Included: | Y |
| Condo Tax Included: | N |
| Building Insurance Included: | N |
| Fireplace/Stove: | N |
| Heat Type: | Heat Pump |
| Central Air Conditioning: | Central Air |
| Central Vac: | N |
| Laundry Level: | Syste |
| Ensuite Laundry: | F |
| Sewers: | Sewer |
| Although the information displayed is believed to be accurate, no warranties or representations are made of any kind. |
| ROYAL LEPAGE TERREQUITY BHAVSAR REALTY |
|
|

Jag Patel
Broker
Dir:
416-671-5246
Bus:
416-289-3000
Fax:
416-289-3008
| Book Showing | Email a Friend |
Jump To:
At a Glance:
| Type: | Freehold - Att/Row/Townhouse |
| Area: | Norfolk |
| Municipality: | Norfolk |
| Neighbourhood: | Simcoe |
| Style: | 2-Storey |
| Approximate Age: | New |
| Beds: | 2+1 |
| Baths: | 3 |
| Fireplace: | N |
| Pool: | None |
Locatin Map:

