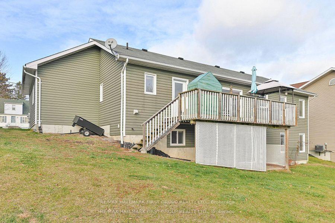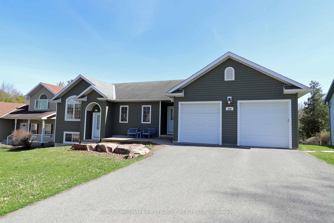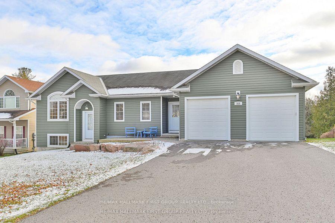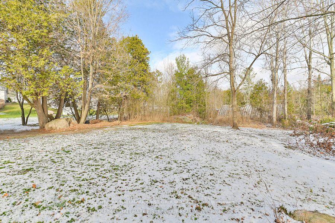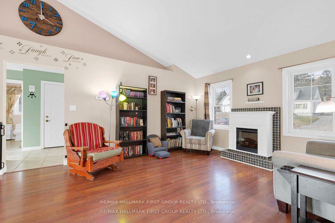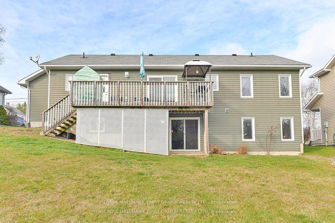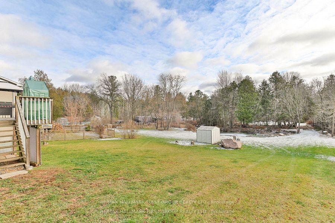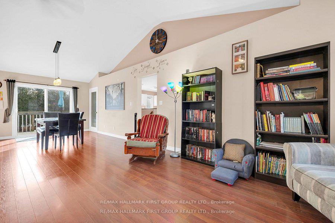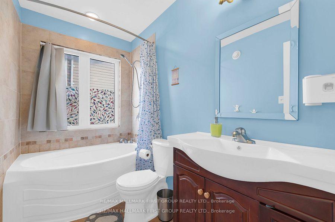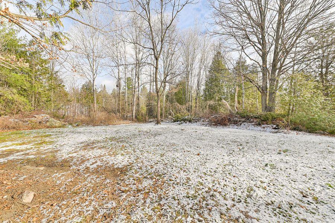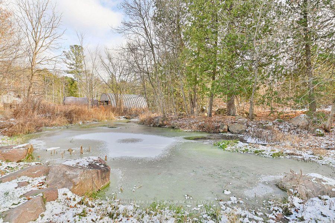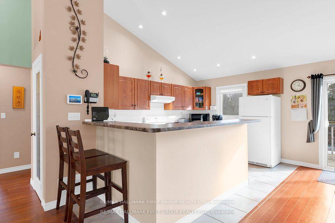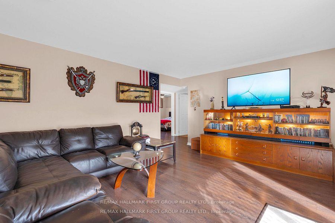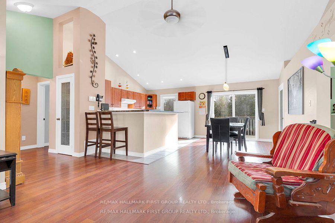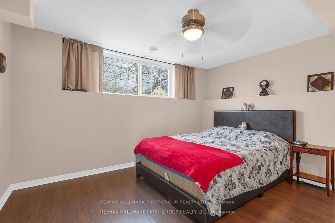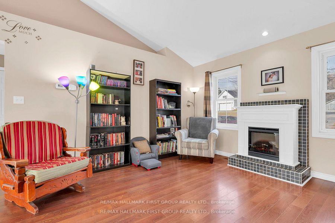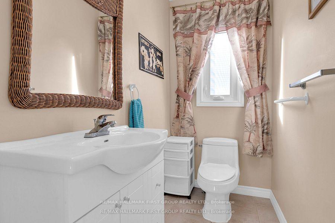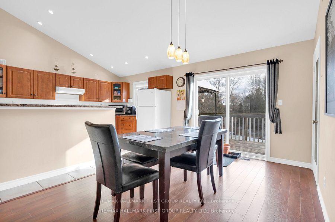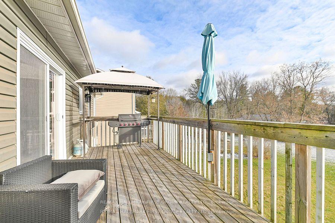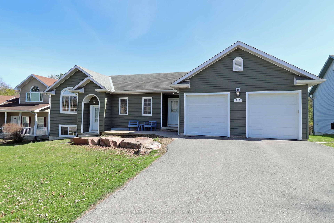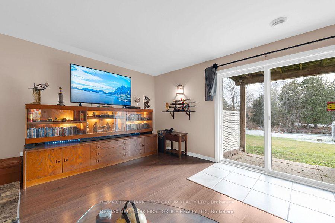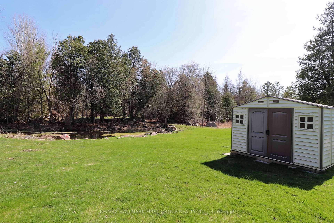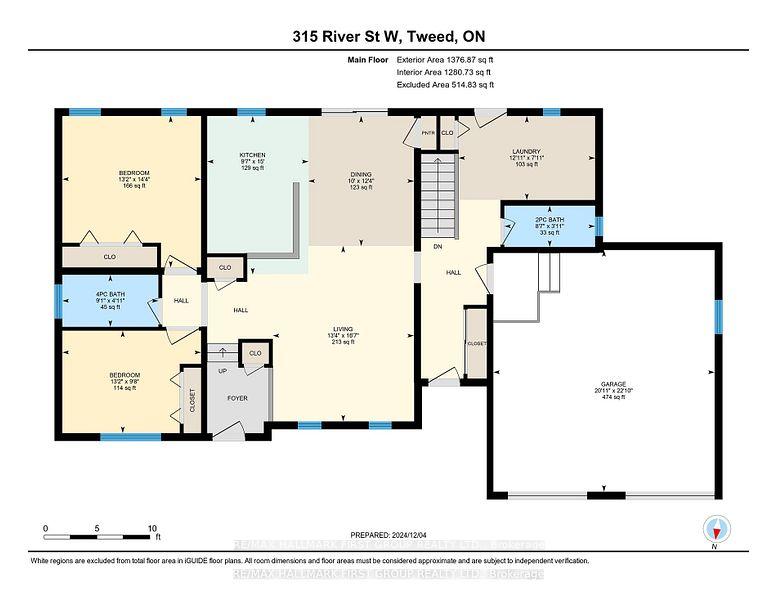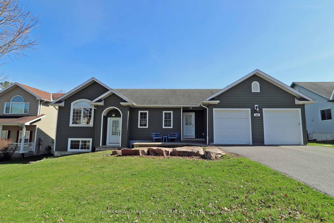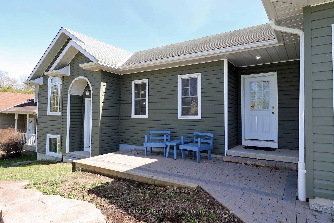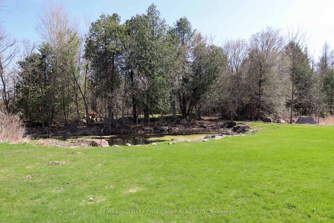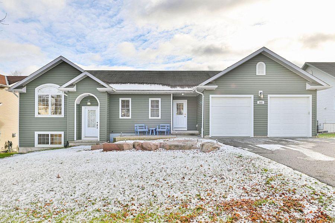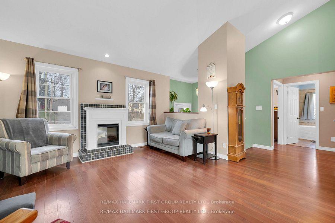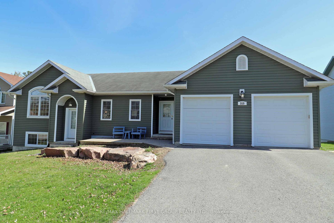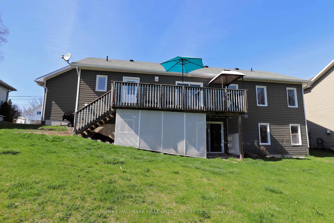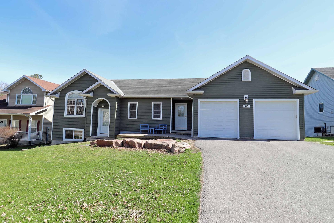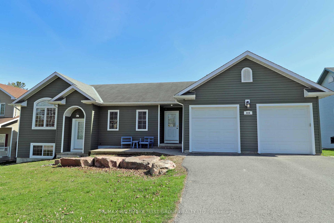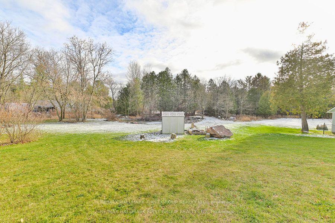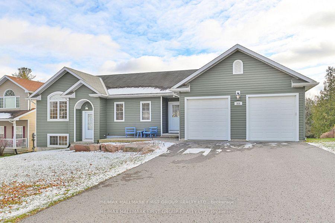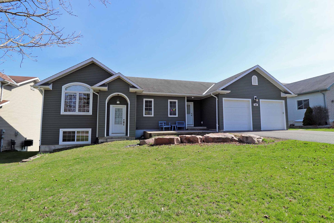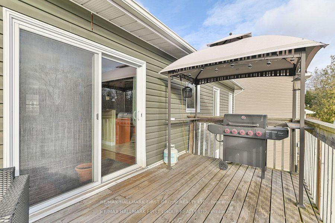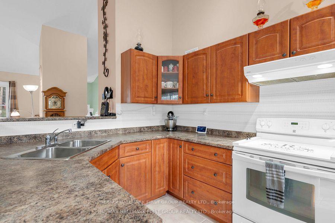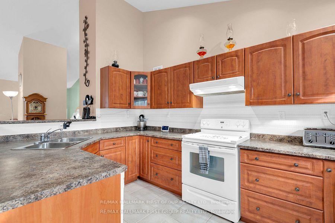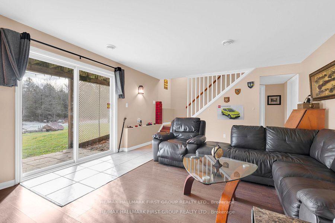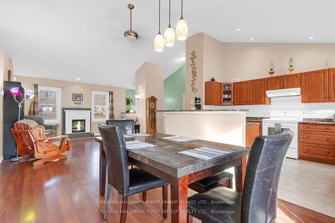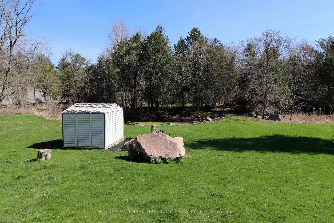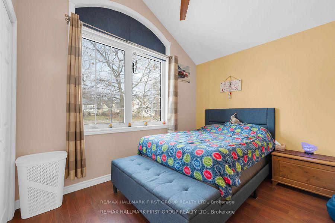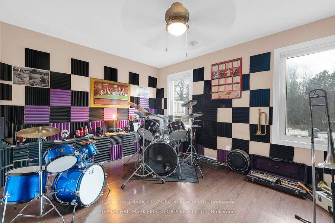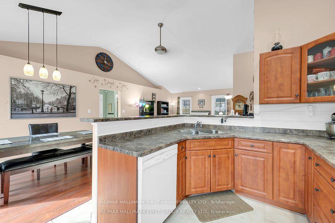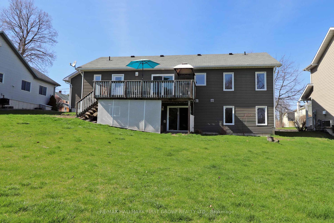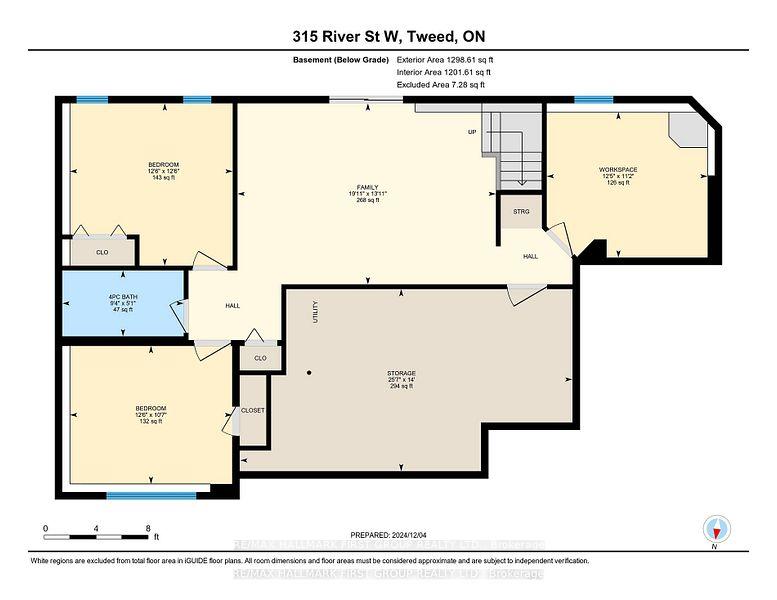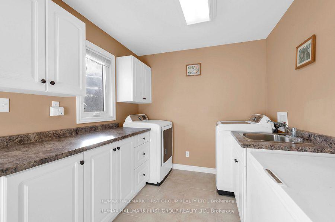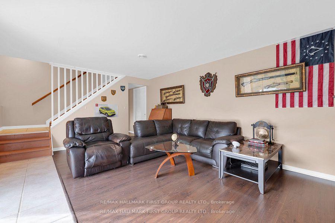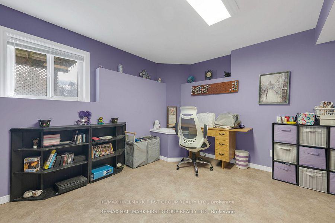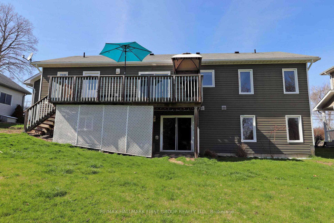$585,000
Available - For Sale
Listing ID: X12120598
315 River Stre West , Tweed, K0K 3J0, Hastings
| TIME TO ACT!! Good property at a good price is hard to find! Here's a bargain for your family-check out this Immaculate custom built bungalow! A spacious 4 bedroom, 3 bath home in the Village of Tweed. Bright and open living and dining area featuring cathedral ceilings, lots of room for family gatherings, large kitchen area with open breakfast bar & ample cupboards, sliding glass walkout to nice deck overlooking large back yard with no rear neighbours. Main floor laundry room and mudroom area with back door plus front family entrance and access to attached two car garage. 2 good sized bedrooms on main level and 2 baths. Spacious lower level finished with cozy family room with walkout to back yard. Full 4 PC bath & 2 large bedrooms, plus office that could be used as a 5th bedroom (no closet). Potential for in-law suite for family members. This gorgeous lot is a park like setting, extra deep with open space and your own pond. Lovely oasis that doesn't feel like being in the Village. Great location to downtown, walking distance to shopping, schools, beach and park at Stoco Lake. This exceptional property is ready for the new owner to move right in- quick possession possible- Don't miss it! |
| Price | $585,000 |
| Taxes: | $3231.00 |
| Occupancy: | Owner |
| Address: | 315 River Stre West , Tweed, K0K 3J0, Hastings |
| Acreage: | < .50 |
| Directions/Cross Streets: | River St / Victoria St |
| Rooms: | 6 |
| Rooms +: | 5 |
| Bedrooms: | 2 |
| Bedrooms +: | 2 |
| Family Room: | T |
| Basement: | Full, Finished wit |
| Level/Floor | Room | Length(ft) | Width(ft) | Descriptions | |
| Room 1 | Main | Living Ro | 16.6 | 13.35 | Cathedral Ceiling(s), Open Concept |
| Room 2 | Main | Kitchen | 14.99 | 9.58 | |
| Room 3 | Main | Dining Ro | 12.3 | 9.97 | Walk-Out, Open Concept |
| Room 4 | Main | Bedroom | 14.3 | 13.12 | Closet |
| Room 5 | Main | Bedroom 2 | 9.68 | 13.12 | Closet |
| Room 6 | Main | Laundry | 7.94 | 12.92 | |
| Room 7 | Lower | Family Ro | 13.91 | 19.88 | Walk-Out |
| Room 8 | Lower | Bedroom 3 | 10.59 | 12.46 | |
| Room 9 | Lower | Bedroom 4 | 12.46 | 12.53 | |
| Room 10 | Lower | Office | 12.37 | 11.18 | |
| Room 11 | Lower | Utility R | 25.55 | 14.01 |
| Washroom Type | No. of Pieces | Level |
| Washroom Type 1 | 4 | Main |
| Washroom Type 2 | 4 | Lower |
| Washroom Type 3 | 2 | Main |
| Washroom Type 4 | 0 | |
| Washroom Type 5 | 0 |
| Total Area: | 0.00 |
| Approximatly Age: | 6-15 |
| Property Type: | Detached |
| Style: | Bungalow |
| Exterior: | Vinyl Siding |
| Garage Type: | Attached |
| (Parking/)Drive: | Private Do |
| Drive Parking Spaces: | 4 |
| Park #1 | |
| Parking Type: | Private Do |
| Park #2 | |
| Parking Type: | Private Do |
| Pool: | None |
| Other Structures: | Shed |
| Approximatly Age: | 6-15 |
| Approximatly Square Footage: | 1100-1500 |
| Property Features: | Lake/Pond, School |
| CAC Included: | N |
| Water Included: | N |
| Cabel TV Included: | N |
| Common Elements Included: | N |
| Heat Included: | N |
| Parking Included: | N |
| Condo Tax Included: | N |
| Building Insurance Included: | N |
| Fireplace/Stove: | Y |
| Heat Type: | Forced Air |
| Central Air Conditioning: | Central Air |
| Central Vac: | N |
| Laundry Level: | Syste |
| Ensuite Laundry: | F |
| Sewers: | Sewer |
| Utilities-Cable: | A |
| Utilities-Hydro: | Y |
$
%
Years
This calculator is for demonstration purposes only. Always consult a professional
financial advisor before making personal financial decisions.
| Although the information displayed is believed to be accurate, no warranties or representations are made of any kind. |
| RE/MAX HALLMARK FIRST GROUP REALTY LTD. |
|
|

Jag Patel
Broker
Dir:
416-671-5246
Bus:
416-289-3000
Fax:
416-289-3008
| Virtual Tour | Book Showing | Email a Friend |
Jump To:
At a Glance:
| Type: | Freehold - Detached |
| Area: | Hastings |
| Municipality: | Tweed |
| Neighbourhood: | Tweed (Village) |
| Style: | Bungalow |
| Approximate Age: | 6-15 |
| Tax: | $3,231 |
| Beds: | 2+2 |
| Baths: | 3 |
| Fireplace: | Y |
| Pool: | None |
Locatin Map:
Payment Calculator:

