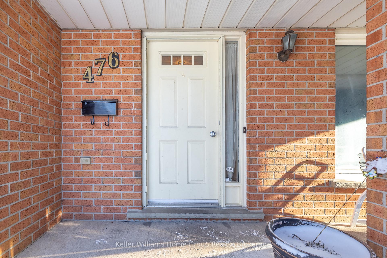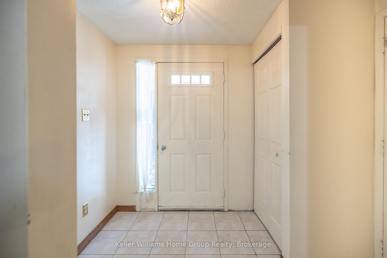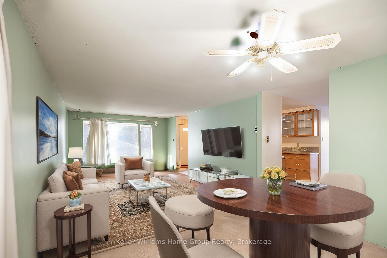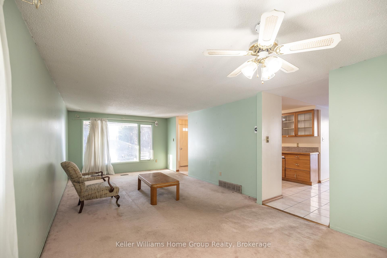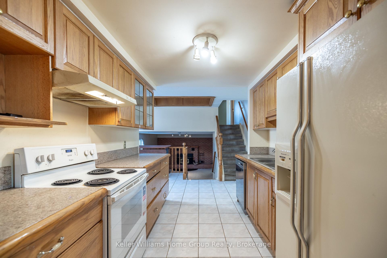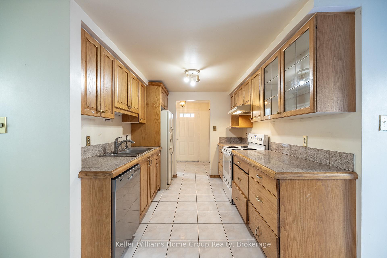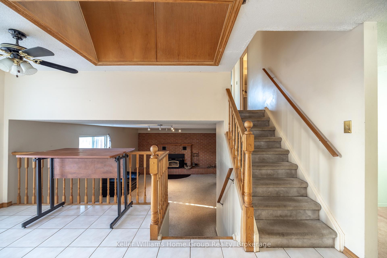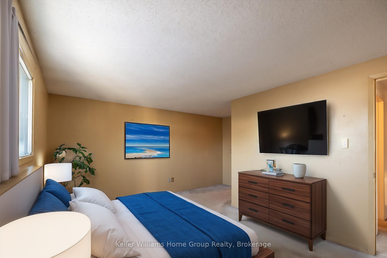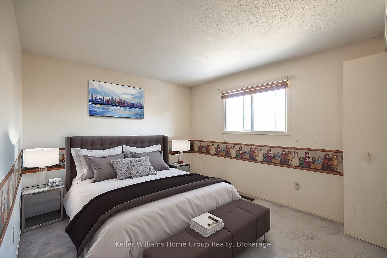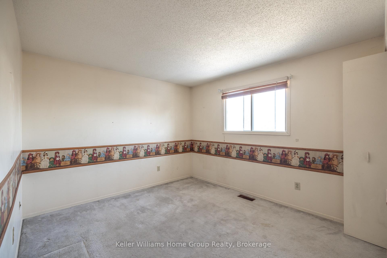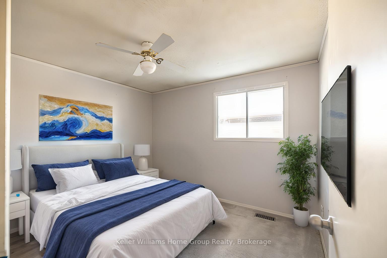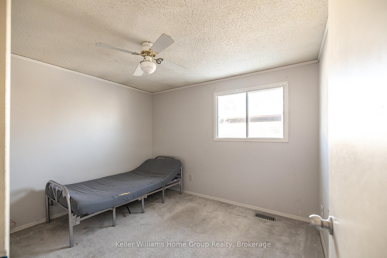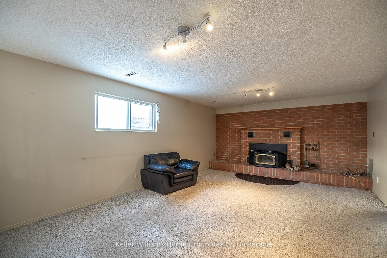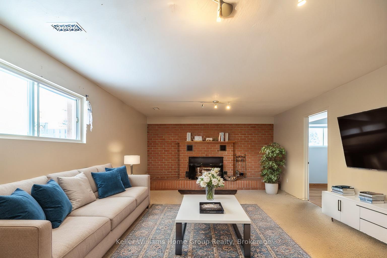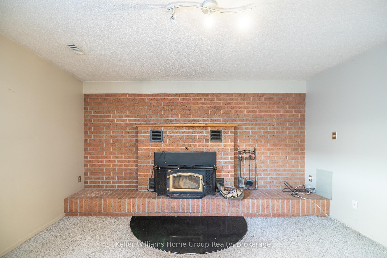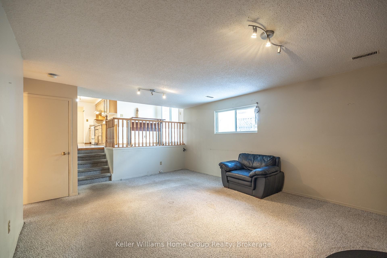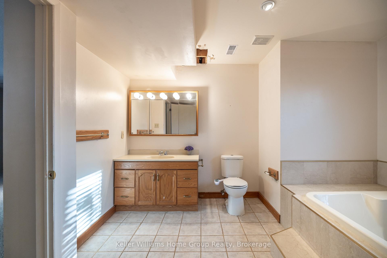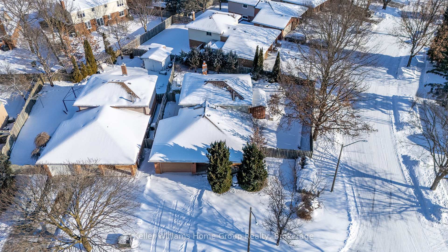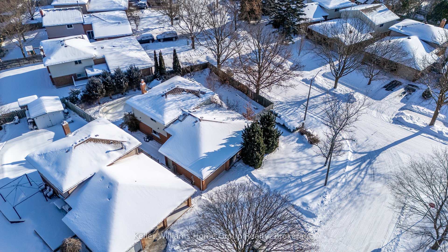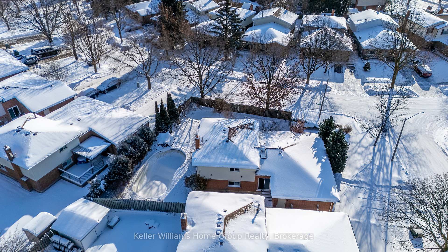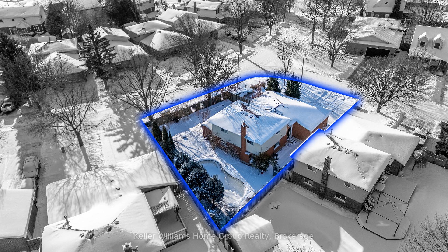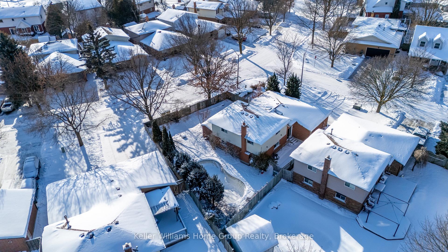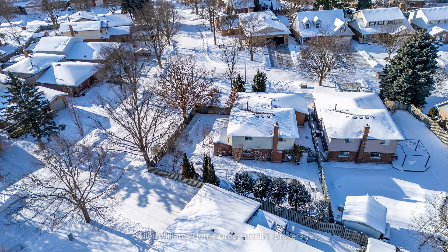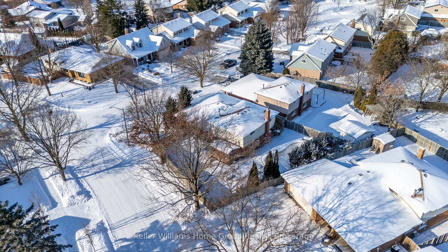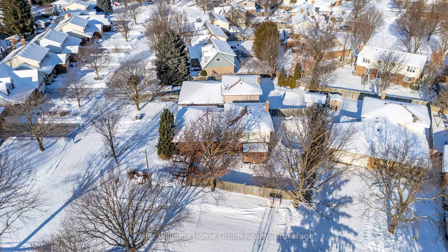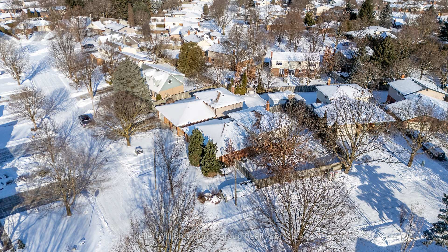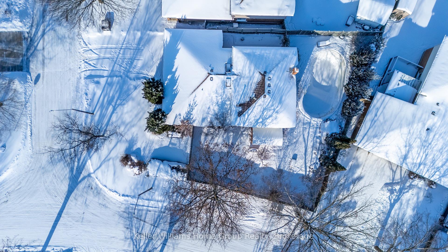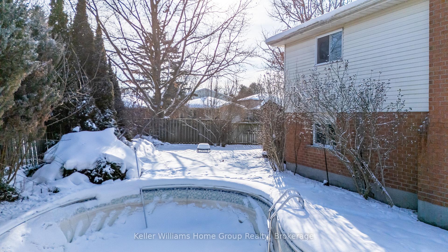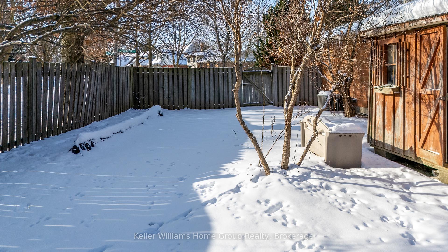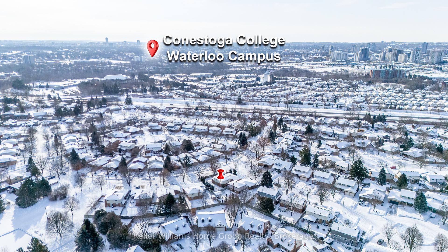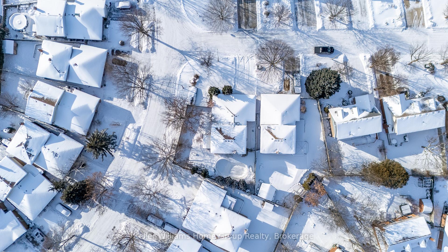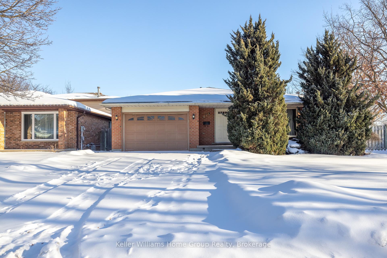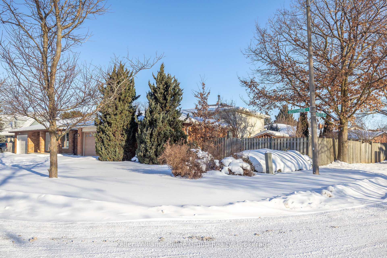$789,888
Available - For Sale
Listing ID: X12119215
476 Scotchmere Cour , Waterloo, N2K 3E6, Waterloo
| Within a quiet neighborhood in East Waterloo, you will find this very rare 4-level corner backsplit with an inground pool. Inside you'll find a spacious living room combined with a dining, kitchen, and breakfast area. Off to the breakfast area is the patio slider that leads to the backyard. The upper level has 3 bedrooms and a bathroom. The lower level has a family room with a wood fireplace that can heat the entire home in the winter, a fourth bedroom and yet another bathroom with a jetted tub. The fourth bedroom can also be used as an office, a craft room, or an exercise room. The basement has a rec room, cold room, laundry area, and tons of storage space. The backyard will tempt you with the pool, lots of areas for relaxation & gardening, and a handy shed to hold your tools. Great location to Conestoga Mall and the ION transfer hub, handy bus routes to the Universities, RIM Park Golf and Sports facilities, Eastbridge Library, walking trails and so much more to explore! Make your next move to Waterloo! **EXTRAS** Pool and all equipment are As is condition. |
| Price | $789,888 |
| Taxes: | $4644.64 |
| Occupancy: | Vacant |
| Address: | 476 Scotchmere Cour , Waterloo, N2K 3E6, Waterloo |
| Directions/Cross Streets: | Lexington Rd & Davenport Rd |
| Rooms: | 9 |
| Rooms +: | 1 |
| Bedrooms: | 4 |
| Bedrooms +: | 0 |
| Family Room: | T |
| Basement: | Finished |
| Level/Floor | Room | Length(ft) | Width(ft) | Descriptions | |
| Room 1 | Main | Living Ro | 24.11 | 11.97 | Broadloom |
| Room 2 | Main | Dining Ro | 24.11 | 11.97 | Broadloom |
| Room 3 | Main | Kitchen | 9.91 | 8.43 | Tile Floor |
| Room 4 | Main | Breakfast | 8.46 | 7.94 | Tile Floor |
| Room 5 | Upper | Primary B | 18.34 | 15.45 | Broadloom |
| Room 6 | Upper | Bedroom 2 | 12.53 | 10.5 | Broadloom |
| Room 7 | Upper | Bedroom 3 | 10.86 | 6.95 | Broadloom |
| Room 8 | Lower | Family Ro | 20.66 | 14.3 | Broadloom |
| Room 9 | Lower | Bedroom | 11.91 | 8.99 | Hardwood Floor |
| Room 10 | Basement | Recreatio | 19.75 | 14.83 | Broadloom |
| Washroom Type | No. of Pieces | Level |
| Washroom Type 1 | 4 | Upper |
| Washroom Type 2 | 3 | Lower |
| Washroom Type 3 | 0 | |
| Washroom Type 4 | 0 | |
| Washroom Type 5 | 0 |
| Total Area: | 0.00 |
| Property Type: | Detached |
| Style: | Backsplit 4 |
| Exterior: | Aluminum Siding, Brick |
| Garage Type: | Built-In |
| (Parking/)Drive: | Private Do |
| Drive Parking Spaces: | 4 |
| Park #1 | |
| Parking Type: | Private Do |
| Park #2 | |
| Parking Type: | Private Do |
| Pool: | Inground |
| Other Structures: | Garden Shed |
| Approximatly Square Footage: | 1100-1500 |
| CAC Included: | N |
| Water Included: | N |
| Cabel TV Included: | N |
| Common Elements Included: | N |
| Heat Included: | N |
| Parking Included: | N |
| Condo Tax Included: | N |
| Building Insurance Included: | N |
| Fireplace/Stove: | Y |
| Heat Type: | Forced Air |
| Central Air Conditioning: | Central Air |
| Central Vac: | N |
| Laundry Level: | Syste |
| Ensuite Laundry: | F |
| Sewers: | Sewer |
$
%
Years
This calculator is for demonstration purposes only. Always consult a professional
financial advisor before making personal financial decisions.
| Although the information displayed is believed to be accurate, no warranties or representations are made of any kind. |
| Keller Williams Home Group Realty |
|
|

Jag Patel
Broker
Dir:
416-671-5246
Bus:
416-289-3000
Fax:
416-289-3008
| Book Showing | Email a Friend |
Jump To:
At a Glance:
| Type: | Freehold - Detached |
| Area: | Waterloo |
| Municipality: | Waterloo |
| Neighbourhood: | Dufferin Grove |
| Style: | Backsplit 4 |
| Tax: | $4,644.64 |
| Beds: | 4 |
| Baths: | 2 |
| Fireplace: | Y |
| Pool: | Inground |
Locatin Map:
Payment Calculator:

