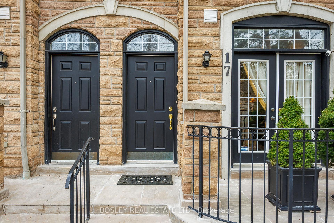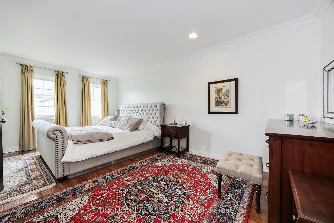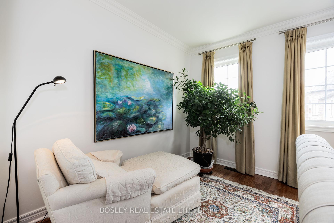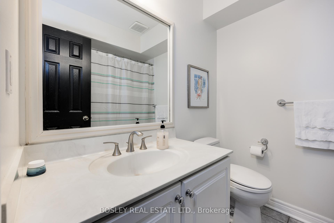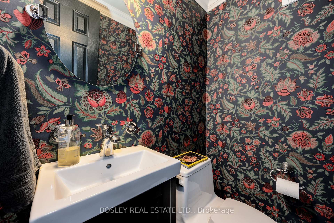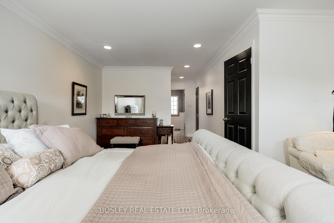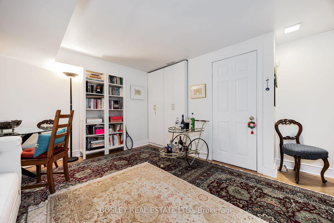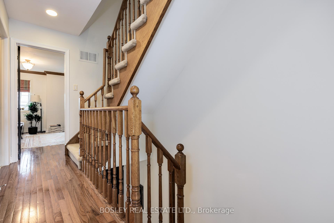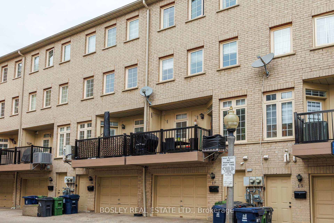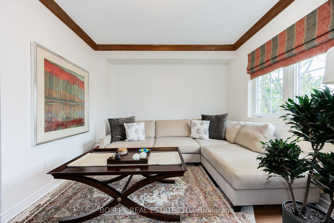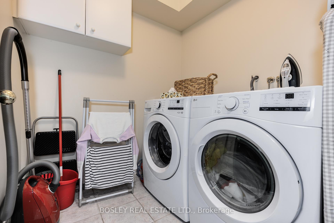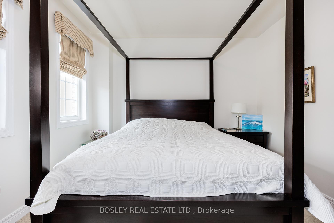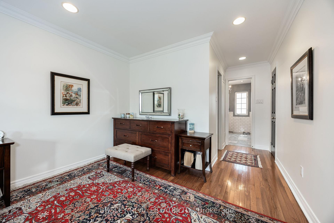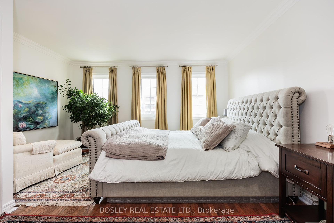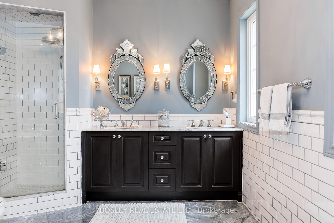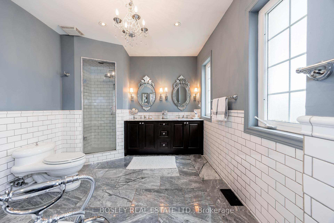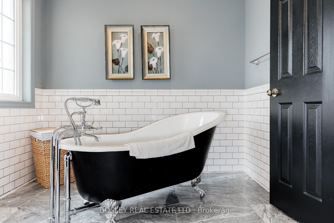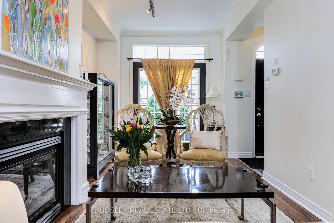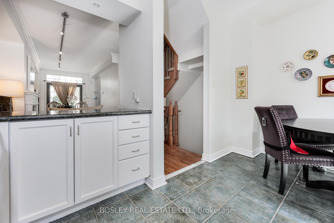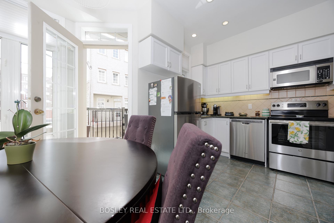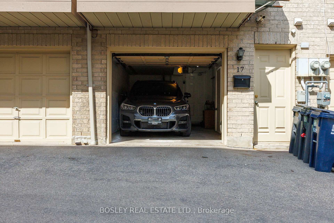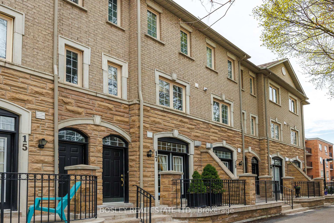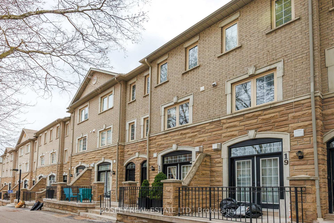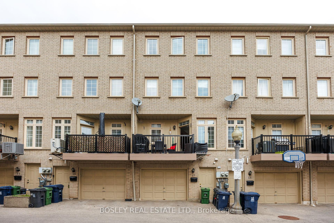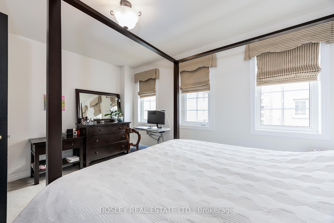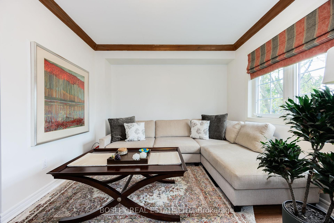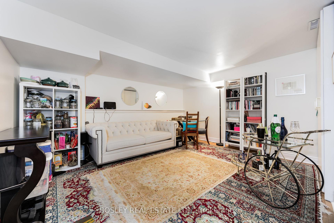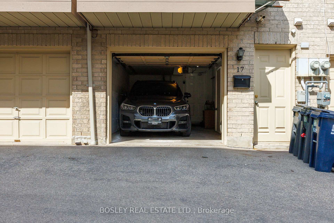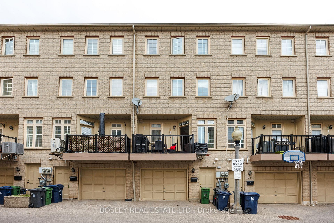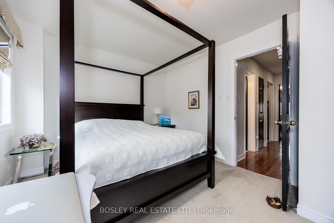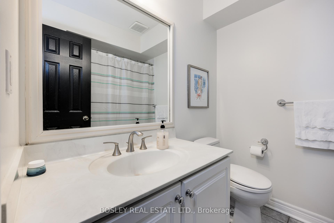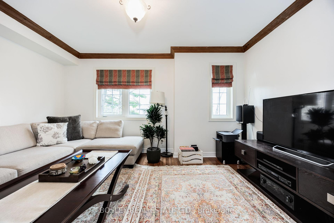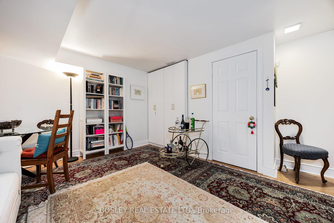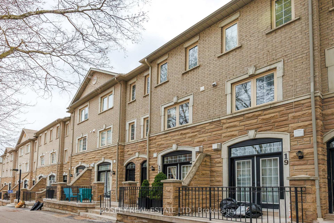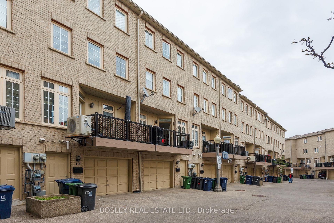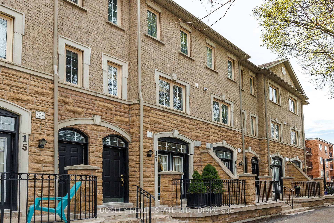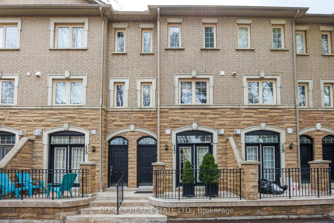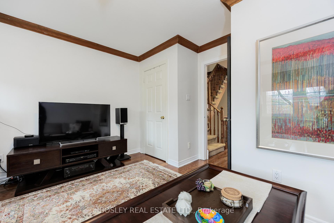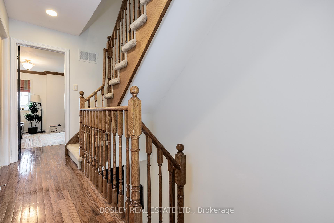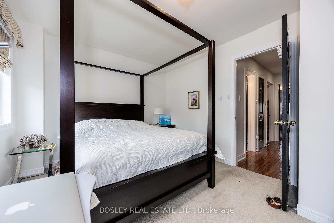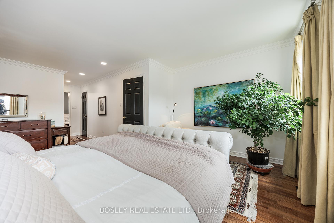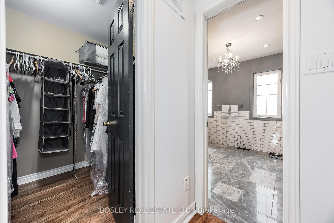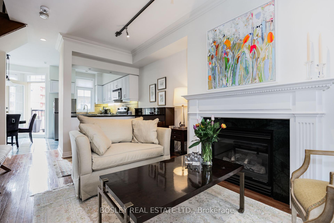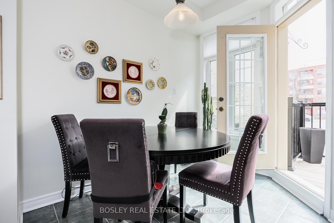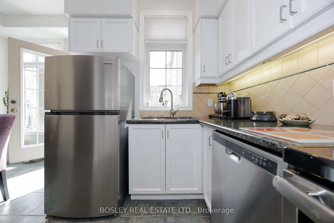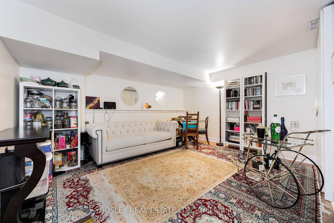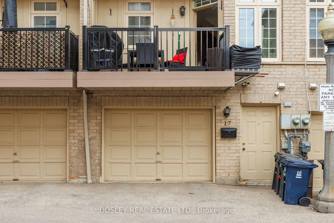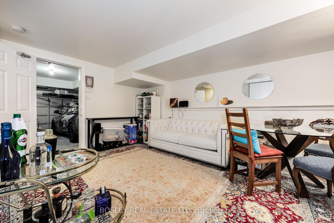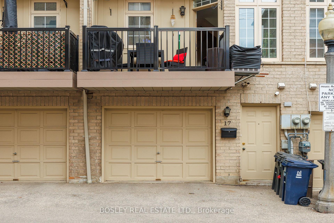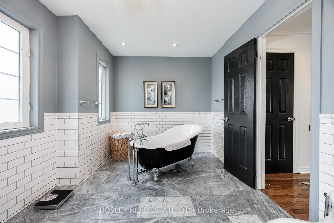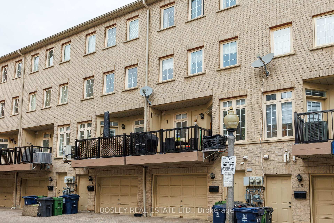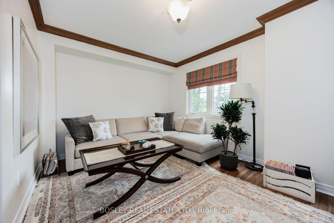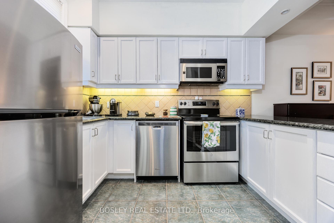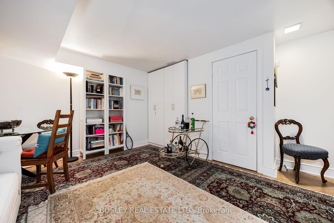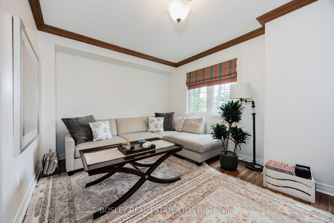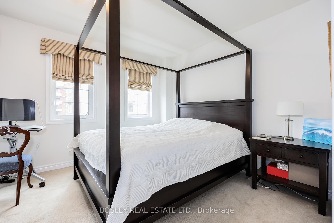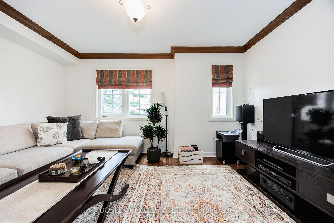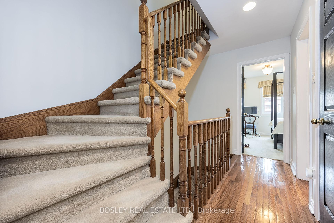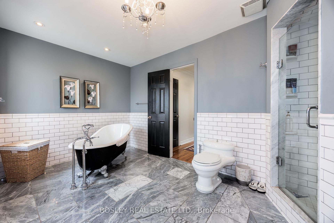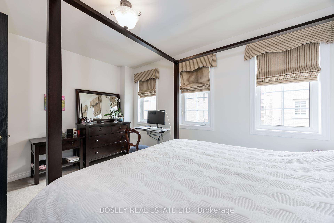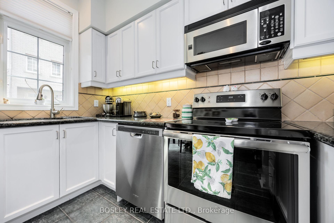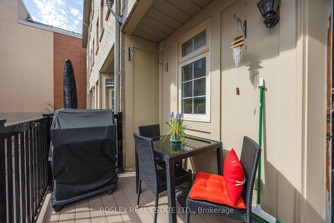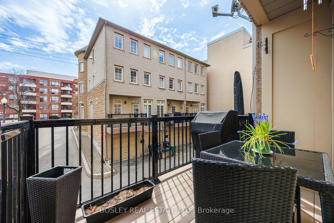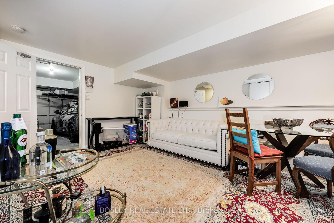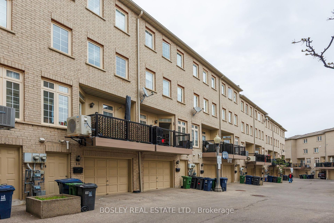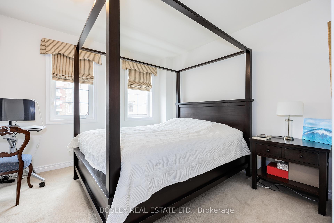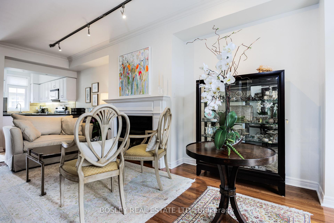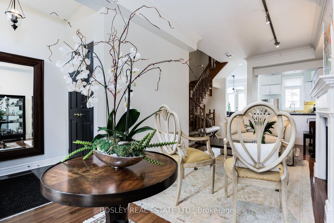$4,200
Available - For Rent
Listing ID: C12118953
17 Krawchuk Lane , Toronto, M4G 4H4, Toronto
| Welcome to your dreamy Leaside townhome! Bright, spacious, and full of natural light, this 3-storey beauty has 3 generous size bedrooms, 3 bathrooms, and a fantastic open-concept layout. The main floor flows effortlessly with open living and dining areas, plus an eat-in kitchen that walks out to a sunny deck. perfect for lounging or entertaining.The entire third floor is your own private retreat, featuring a huge walk-in closet and a spa-like 5-piece ensuite. Whether you're getting ready for the day or winding down with a bath, this space delivers comfort and calm. And the best part? No need to worry about outdoor chores. Snow shovelling and ground maintenance are taken care of, so you can truly enjoy hassle-free living. You're just steps from top-rated schools, the TTC, shops, and some of the city's best restaurants. Plus, you'll be part of a warm, welcoming community in one of Torontos most sought-after neighbourhoods. Light-filled, move-in ready, and seriously fabulous this is the one! |
| Price | $4,200 |
| Taxes: | $0.00 |
| Occupancy: | Owner |
| Address: | 17 Krawchuk Lane , Toronto, M4G 4H4, Toronto |
| Directions/Cross Streets: | Millwood Rd & Laird Dr |
| Rooms: | 7 |
| Rooms +: | 1 |
| Bedrooms: | 3 |
| Bedrooms +: | 0 |
| Family Room: | T |
| Basement: | Finished wit |
| Furnished: | Unfu |
| Level/Floor | Room | Length(ft) | Width(ft) | Descriptions | |
| Room 1 | Main | Living Ro | 21.02 | 14.3 | Hardwood Floor, Gas Fireplace, W/O To Terrace |
| Room 2 | Main | Dining Ro | 21.02 | 14.3 | Hardwood Floor, Combined w/Living, Open Concept |
| Room 3 | Main | Kitchen | 14.3 | 12.37 | Ceramic Floor, W/O To Deck, Eat-in Kitchen |
| Room 4 | Second | Bedroom | 14.3 | 10.33 | Broadloom, Closet |
| Room 5 | Second | Bedroom | 14.27 | 13.02 | Hardwood Floor, Closet, Window |
| Room 6 | Second | Laundry | 6.2 | 6.2 | Ceramic Floor, B/I Shelves, Window |
| Room 7 | Third | Primary B | 18.76 | 14.3 | Hardwood Floor, Walk-In Closet(s), 5 Pc Ensuite |
| Room 8 | Third | Bathroom | 14.27 | 7.15 | Marble Floor, 5 Pc Ensuite, Double Sink |
| Room 9 | Lower | Recreatio | 14.07 | 13.61 | Hardwood Floor, W/O To Garage, Closet |
| Washroom Type | No. of Pieces | Level |
| Washroom Type 1 | 5 | Third |
| Washroom Type 2 | 4 | Second |
| Washroom Type 3 | 2 | Main |
| Washroom Type 4 | 0 | |
| Washroom Type 5 | 0 |
| Total Area: | 0.00 |
| Approximatly Age: | 16-30 |
| Property Type: | Att/Row/Townhouse |
| Style: | 3-Storey |
| Exterior: | Brick, Stone |
| Garage Type: | Built-In |
| Drive Parking Spaces: | 1 |
| Pool: | None |
| Laundry Access: | Ensuite |
| Approximatly Age: | 16-30 |
| Approximatly Square Footage: | 1500-2000 |
| Property Features: | Library, Park |
| CAC Included: | N |
| Water Included: | N |
| Cabel TV Included: | N |
| Common Elements Included: | N |
| Heat Included: | N |
| Parking Included: | Y |
| Condo Tax Included: | N |
| Building Insurance Included: | N |
| Fireplace/Stove: | Y |
| Heat Type: | Forced Air |
| Central Air Conditioning: | Central Air |
| Central Vac: | N |
| Laundry Level: | Syste |
| Ensuite Laundry: | F |
| Elevator Lift: | False |
| Sewers: | Sewer |
| Although the information displayed is believed to be accurate, no warranties or representations are made of any kind. |
| BOSLEY REAL ESTATE LTD. |
|
|

Jag Patel
Broker
Dir:
416-671-5246
Bus:
416-289-3000
Fax:
416-289-3008
| Book Showing | Email a Friend |
Jump To:
At a Glance:
| Type: | Freehold - Att/Row/Townhouse |
| Area: | Toronto |
| Municipality: | Toronto C11 |
| Neighbourhood: | Leaside |
| Style: | 3-Storey |
| Approximate Age: | 16-30 |
| Beds: | 3 |
| Baths: | 3 |
| Fireplace: | Y |
| Pool: | None |
Locatin Map:

