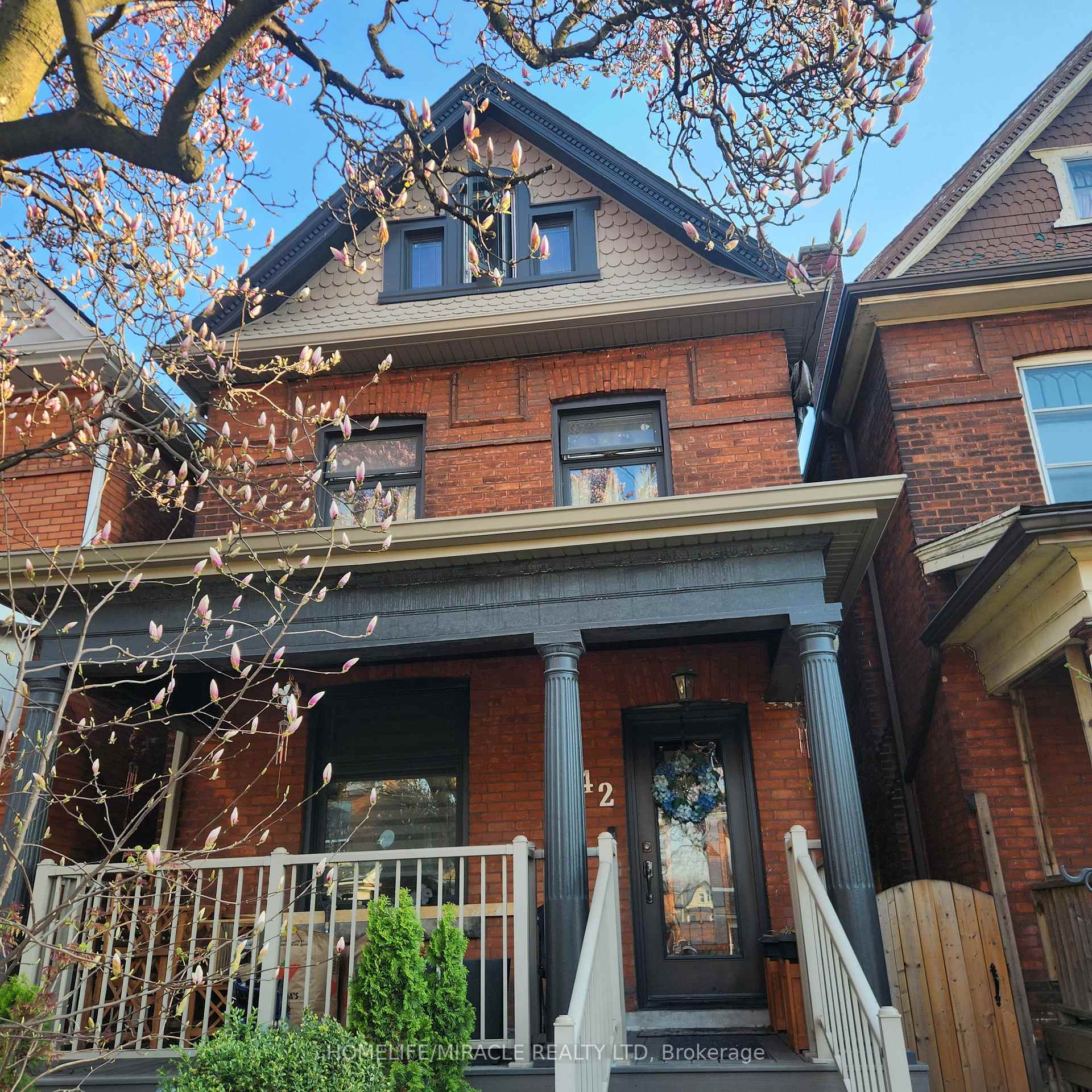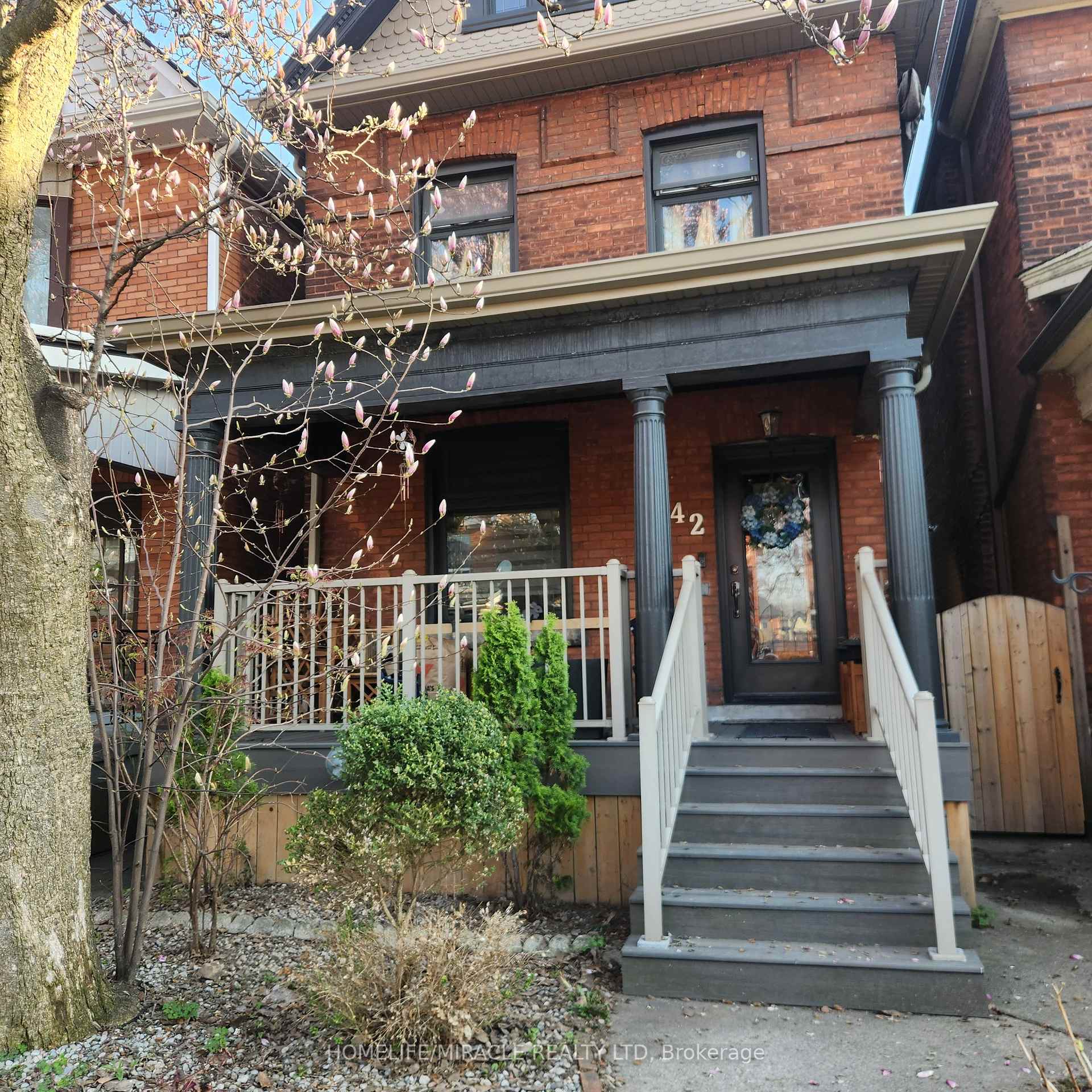$399,990
Available - For Sale
Listing ID: X12118272
42 Nightingale Stre , Hamilton, L8L 1R8, Hamilton
| Nestled at 42 Nightingale St in Hamilton, this stunning 4-bedroom Victorian home seamlessly blends historic charm with modern updates. Step inside to discover beautiful original woodwork, including elegant pocket doors connecting the living and dining rooms, and striking pillars gracing the renovated front porch. Thoughtful updates ensure peace of mind, with a backflow preventer installed in 2015 with basement waterproofing completed in 2021. Recent improvements also include roof work and fascia in 2020, and the convenience of an owned hot water tank, furnace, and AC all updated in 2021. Further enhancing the home are windows and some doors replaced in 2018, a new garage door in 2018, and a stylish Bath Fitters washroom renovation also completed in 2018. This Victorian gem, boasting mahogany inlay and offers a unique opportunity to own a piece of Hamilton's history with contemporary comfort. |
| Price | $399,990 |
| Taxes: | $3032.92 |
| Assessment Year: | 2025 |
| Occupancy: | Tenant |
| Address: | 42 Nightingale Stre , Hamilton, L8L 1R8, Hamilton |
| Directions/Cross Streets: | Wentworth and King |
| Rooms: | 7 |
| Bedrooms: | 4 |
| Bedrooms +: | 0 |
| Family Room: | F |
| Basement: | Separate Ent |
| Level/Floor | Room | Length(ft) | Width(ft) | Descriptions | |
| Room 1 | Ground | Living Ro | 12.46 | 10 | Hardwood Floor, Pocket Doors |
| Room 2 | Ground | Dining Ro | 12.46 | 10 | Hardwood Floor, Separate Room |
| Room 3 | Ground | Kitchen | 13.12 | 10 | Ceramic Floor, W/O To Deck, Renovated |
| Room 4 | Second | Primary B | 16.4 | 11.15 | Hardwood Floor, B/I Closet, Large Window |
| Room 5 | Second | Bedroom 2 | 10.99 | 10 | Hardwood Floor, B/I Closet, Large Window |
| Room 6 | Second | Bedroom 3 | 12.14 | 8.2 | Hardwood Floor, B/I Closet, Large Window |
| Room 7 | Second | Bedroom 4 | 22.96 | 11.48 | Walk-In Closet(s), Window |
| Room 8 | Second | Bathroom | 9.02 | 8.2 | 4 Pc Bath, Ceramic Floor |
| Washroom Type | No. of Pieces | Level |
| Washroom Type 1 | 2 | Ground |
| Washroom Type 2 | 4 | Second |
| Washroom Type 3 | 0 | |
| Washroom Type 4 | 0 | |
| Washroom Type 5 | 0 |
| Total Area: | 0.00 |
| Property Type: | Detached |
| Style: | 2 1/2 Storey |
| Exterior: | Brick |
| Garage Type: | Detached |
| Drive Parking Spaces: | 1 |
| Pool: | None |
| Approximatly Square Footage: | 1500-2000 |
| CAC Included: | N |
| Water Included: | N |
| Cabel TV Included: | N |
| Common Elements Included: | N |
| Heat Included: | N |
| Parking Included: | N |
| Condo Tax Included: | N |
| Building Insurance Included: | N |
| Fireplace/Stove: | Y |
| Heat Type: | Forced Air |
| Central Air Conditioning: | Central Air |
| Central Vac: | N |
| Laundry Level: | Syste |
| Ensuite Laundry: | F |
| Sewers: | Sewer |
$
%
Years
This calculator is for demonstration purposes only. Always consult a professional
financial advisor before making personal financial decisions.
| Although the information displayed is believed to be accurate, no warranties or representations are made of any kind. |
| HOMELIFE/MIRACLE REALTY LTD |
|
|

Jag Patel
Broker
Dir:
416-671-5246
Bus:
416-289-3000
Fax:
416-289-3008
| Book Showing | Email a Friend |
Jump To:
At a Glance:
| Type: | Freehold - Detached |
| Area: | Hamilton |
| Municipality: | Hamilton |
| Neighbourhood: | Landsdale |
| Style: | 2 1/2 Storey |
| Tax: | $3,032.92 |
| Beds: | 4 |
| Baths: | 2 |
| Fireplace: | Y |
| Pool: | None |
Locatin Map:
Payment Calculator:





