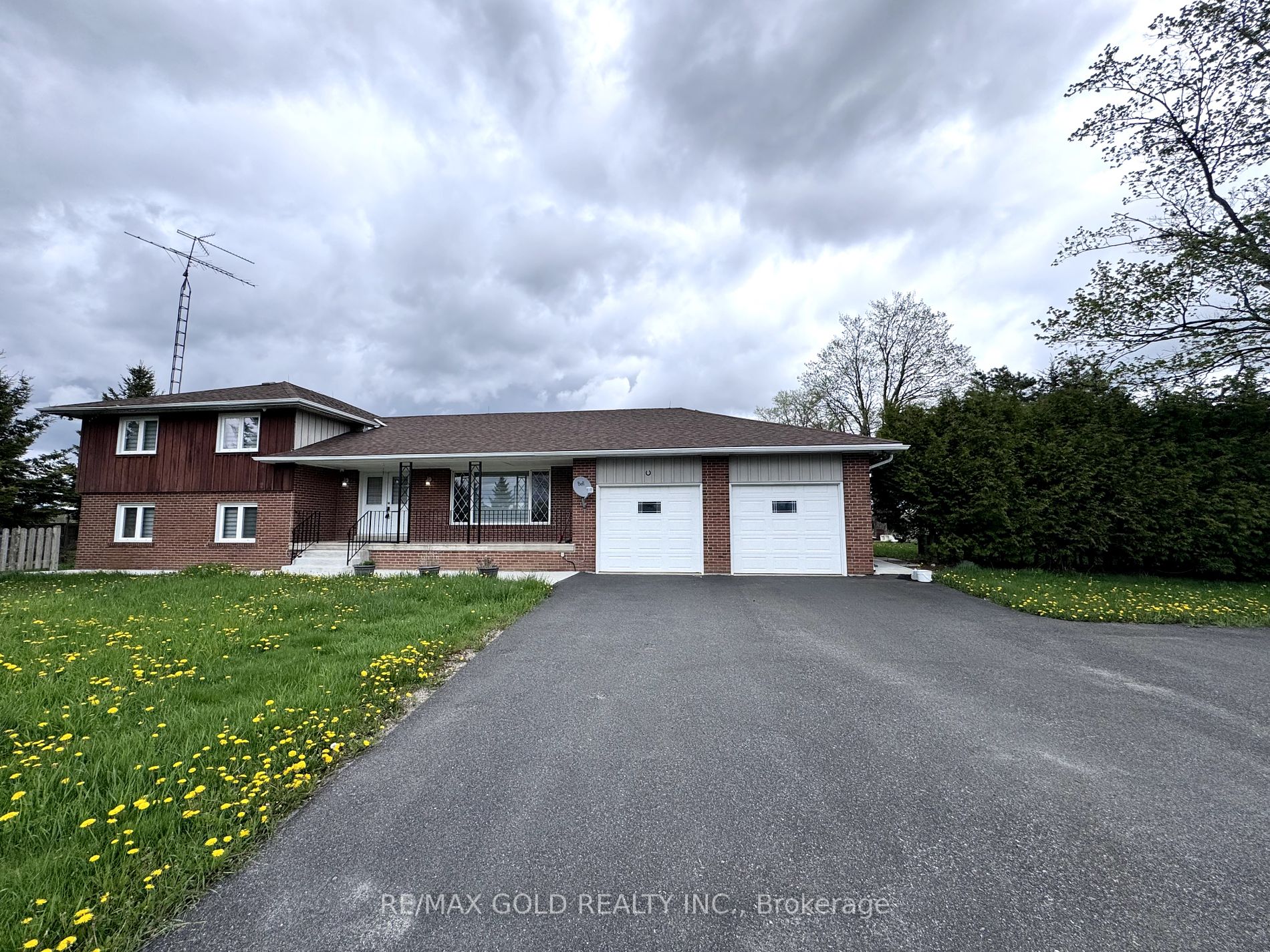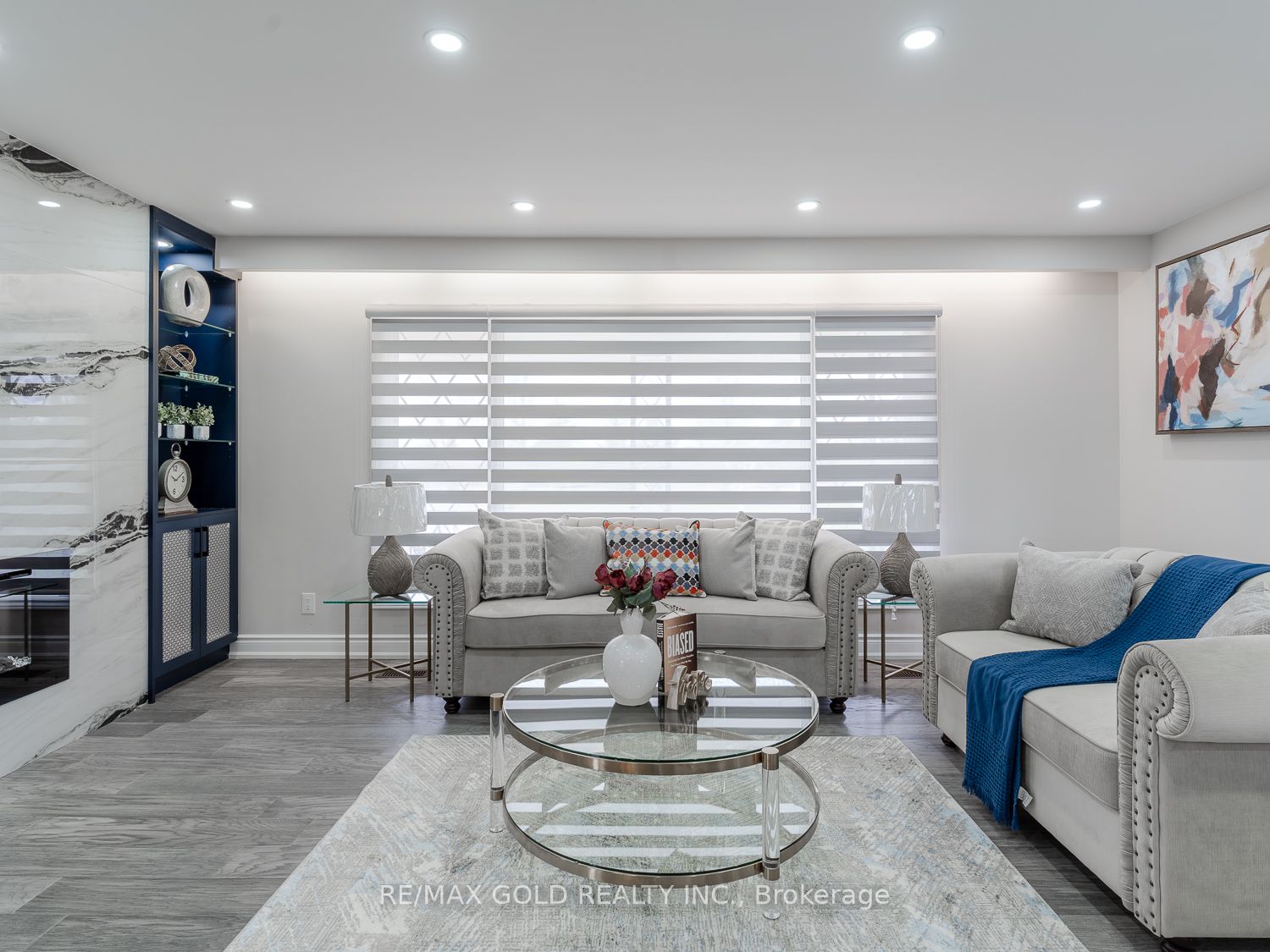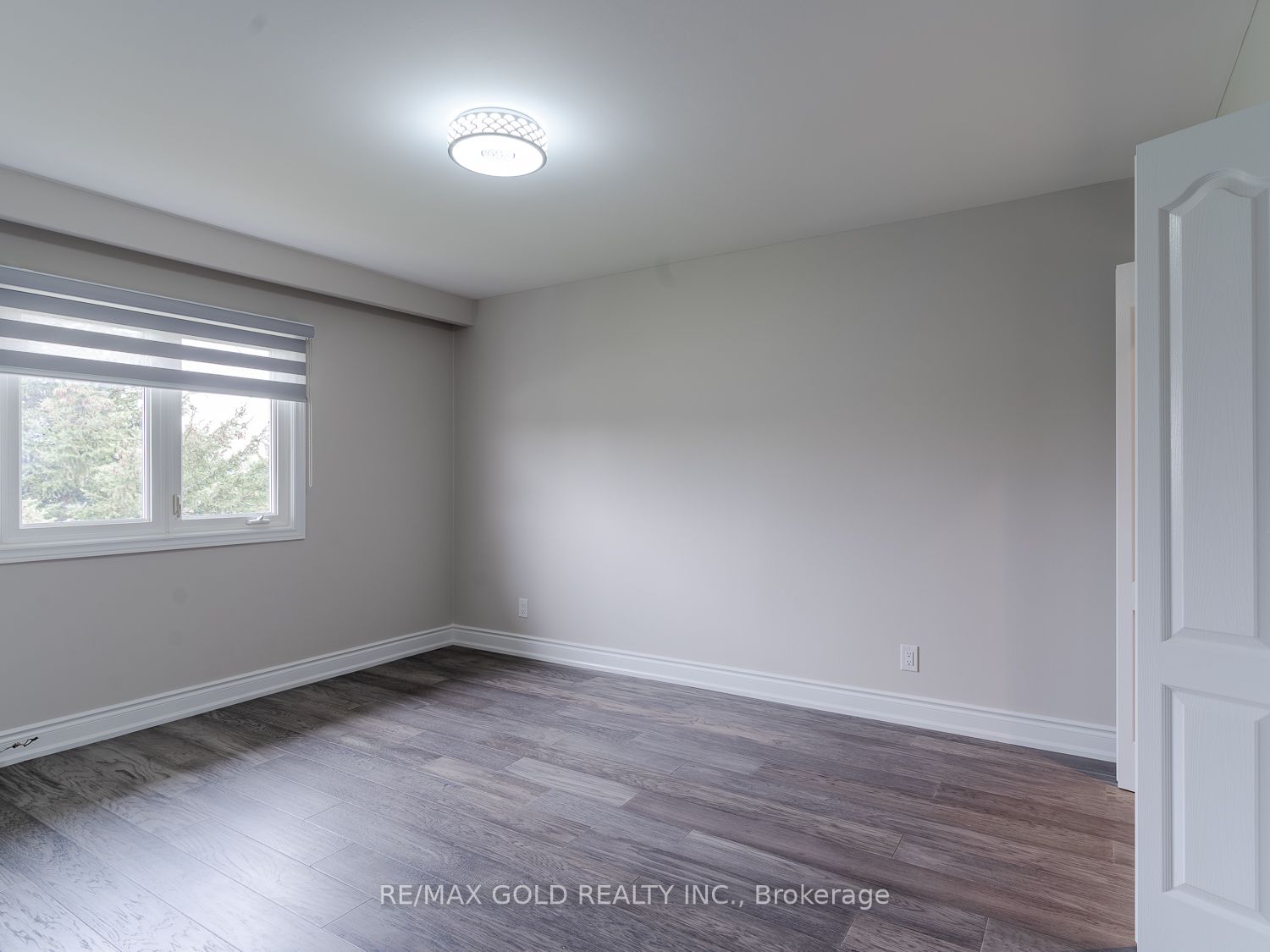$2,090,000
Available - For Sale
Listing ID: W8305980
20205 Kennedy Rd , Caledon, L7K 1Z2, Ontario
| This Beautiful Fully Renovated 4 + 2 Bedrooms And 4 Washrooms With A Built-In Kitchen Bungalow Sits On +/- 2 Acres. Enjoy Brand New Appliances And Be The First Family To Live In The House After Renovations. Huge Lot 197 X 368 W/Lots Of Parking With 2 Entries. 32' X 64' Insulated And Heated Metal Hobby Shop Previously Generated Rental Income For $1800 A Month With A Separate Driveway Entry From Kennedy Road. Hardwood Floors, Oak Stairs, Quartz Countertop, Freshly Painted, Pot Lights Inside And Outside. Enjoy The Backyard With A Deck, Above Ground Swimming Pool And Two Sunrooms.Extras:All Elfs, Stainless Steel Refrigerator, Gas Stove, Dishwasher, Washer- Dryer, Propane Furnace.. Huge Kitchen Island ( 5Ft X 10 Ft), 8 Cameras W/ Dvr. |
| Price | $2,090,000 |
| Taxes: | $4975.30 |
| Address: | 20205 Kennedy Rd , Caledon, L7K 1Z2, Ontario |
| Lot Size: | 197.00 x 368.00 (Feet) |
| Acreage: | .50-1.99 |
| Directions/Cross Streets: | Hwy 9/Kennedy Road |
| Rooms: | 6 |
| Rooms +: | 5 |
| Bedrooms: | 4 |
| Bedrooms +: | 2 |
| Kitchens: | 1 |
| Family Room: | Y |
| Basement: | Finished, Sep Entrance |
| Property Type: | Detached |
| Style: | Sidesplit 4 |
| Exterior: | Brick |
| Garage Type: | Attached |
| (Parking/)Drive: | Private |
| Drive Parking Spaces: | 12 |
| Pool: | Abv Grnd |
| Other Structures: | Drive Shed, Workshop |
| Property Features: | Clear View |
| Fireplace/Stove: | Y |
| Heat Source: | Propane |
| Heat Type: | Forced Air |
| Central Air Conditioning: | Central Air |
| Sewers: | Septic |
| Water: | Well |
| Utilities-Cable: | N |
| Utilities-Hydro: | Y |
| Utilities-Gas: | N |
| Utilities-Telephone: | Y |
$
%
Years
This calculator is for demonstration purposes only. Always consult a professional
financial advisor before making personal financial decisions.
| Although the information displayed is believed to be accurate, no warranties or representations are made of any kind. |
| RE/MAX GOLD REALTY INC. |
|
|

Jag Patel
Broker
Dir:
416-671-5246
Bus:
416-289-3000
Fax:
416-289-3008
| Book Showing | Email a Friend |
Jump To:
At a Glance:
| Type: | Freehold - Detached |
| Area: | Peel |
| Municipality: | Caledon |
| Neighbourhood: | Rural Caledon |
| Style: | Sidesplit 4 |
| Lot Size: | 197.00 x 368.00(Feet) |
| Tax: | $4,975.3 |
| Beds: | 4+2 |
| Baths: | 4 |
| Fireplace: | Y |
| Pool: | Abv Grnd |
Locatin Map:
Payment Calculator:


























