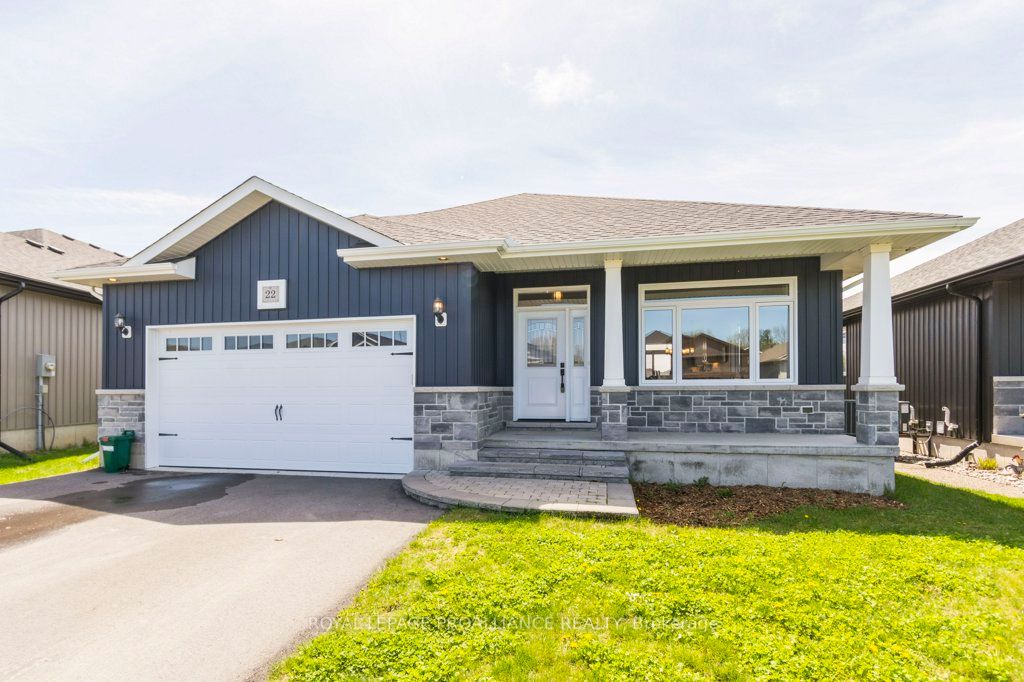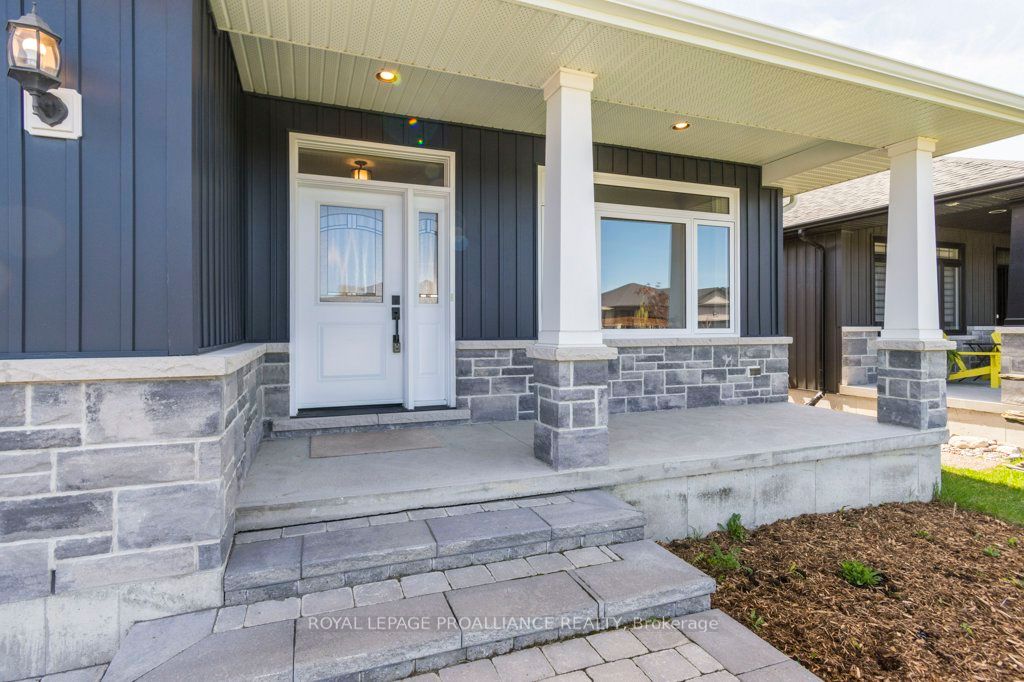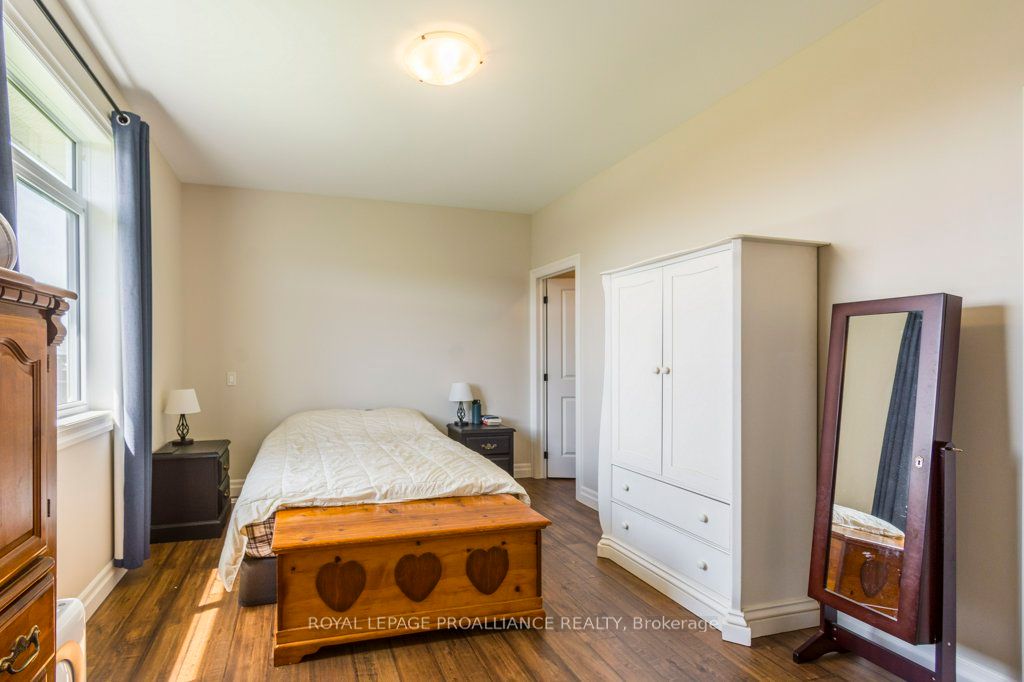$729,900
Available - For Sale
Listing ID: X8306030
22 Sabrina Ave , Quinte West, K8V 0J8, Ontario
| STOP HERE, for this spacious 3-bedroom 1250 sq ft home, located in a fabulous subdivision in a fast-growing Quinte West. Featuring 9ft ceilings, soft closing cupboards, quartz counter tops, open concept living, quality flooring throughout. 3 bedrooms on the main floor, with primary having large ensuite with walk in shower. A mud room to the double garage. Located near quality schools, close to parks, shopping, and easy access to 401 and 8 Wing, this fine home has an unspoiled basement, and can have a fast possession. |
| Price | $729,900 |
| Taxes: | $4351.00 |
| Assessment: | $322000 |
| Assessment Year: | 2023 |
| Address: | 22 Sabrina Ave , Quinte West, K8V 0J8, Ontario |
| Lot Size: | 50.96 x 114.00 (Feet) |
| Acreage: | < .50 |
| Directions/Cross Streets: | Orchard Lane To Autumn Grove To Ambrosia Left On Sabrina |
| Rooms: | 6 |
| Rooms +: | 0 |
| Bedrooms: | 3 |
| Bedrooms +: | 0 |
| Kitchens: | 1 |
| Family Room: | N |
| Basement: | Full, Unfinished |
| Approximatly Age: | 0-5 |
| Property Type: | Detached |
| Style: | Bungalow |
| Exterior: | Brick, Vinyl Siding |
| Garage Type: | Attached |
| (Parking/)Drive: | Private |
| Drive Parking Spaces: | 4 |
| Pool: | None |
| Approximatly Age: | 0-5 |
| Approximatly Square Footage: | 1100-1500 |
| Property Features: | Fenced Yard, Level, Place Of Worship, Public Transit, School, School Bus Route |
| Fireplace/Stove: | N |
| Heat Source: | Gas |
| Heat Type: | Forced Air |
| Central Air Conditioning: | Central Air |
| Laundry Level: | Lower |
| Elevator Lift: | N |
| Sewers: | Sewers |
| Water: | Municipal |
| Utilities-Cable: | A |
| Utilities-Hydro: | Y |
| Utilities-Gas: | Y |
| Utilities-Telephone: | Y |
$
%
Years
This calculator is for demonstration purposes only. Always consult a professional
financial advisor before making personal financial decisions.
| Although the information displayed is believed to be accurate, no warranties or representations are made of any kind. |
| ROYAL LEPAGE PROALLIANCE REALTY |
|
|

Jag Patel
Broker
Dir:
416-671-5246
Bus:
416-289-3000
Fax:
416-289-3008
| Virtual Tour | Book Showing | Email a Friend |
Jump To:
At a Glance:
| Type: | Freehold - Detached |
| Area: | Hastings |
| Municipality: | Quinte West |
| Style: | Bungalow |
| Lot Size: | 50.96 x 114.00(Feet) |
| Approximate Age: | 0-5 |
| Tax: | $4,351 |
| Beds: | 3 |
| Baths: | 2 |
| Fireplace: | N |
| Pool: | None |
Locatin Map:
Payment Calculator:


























