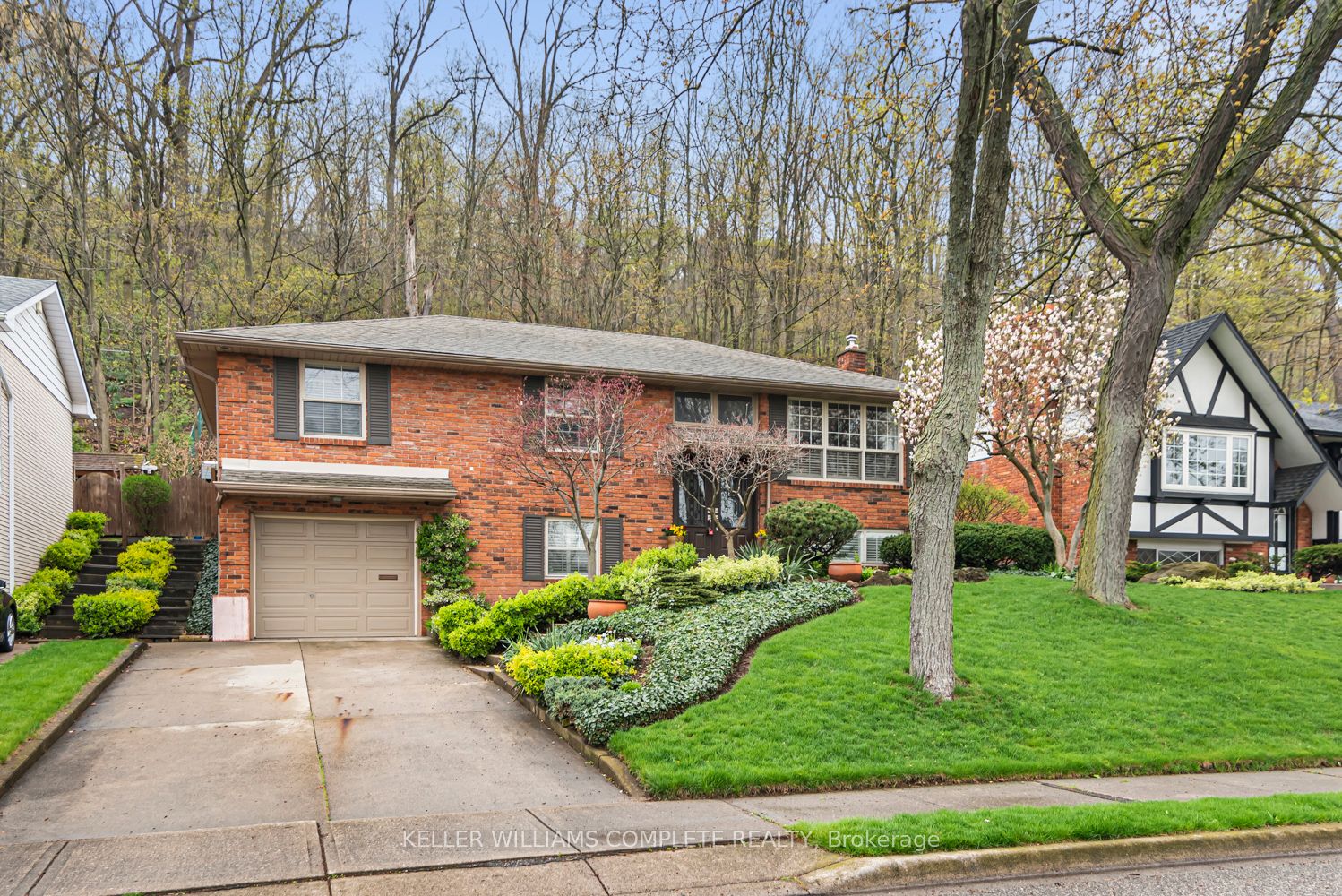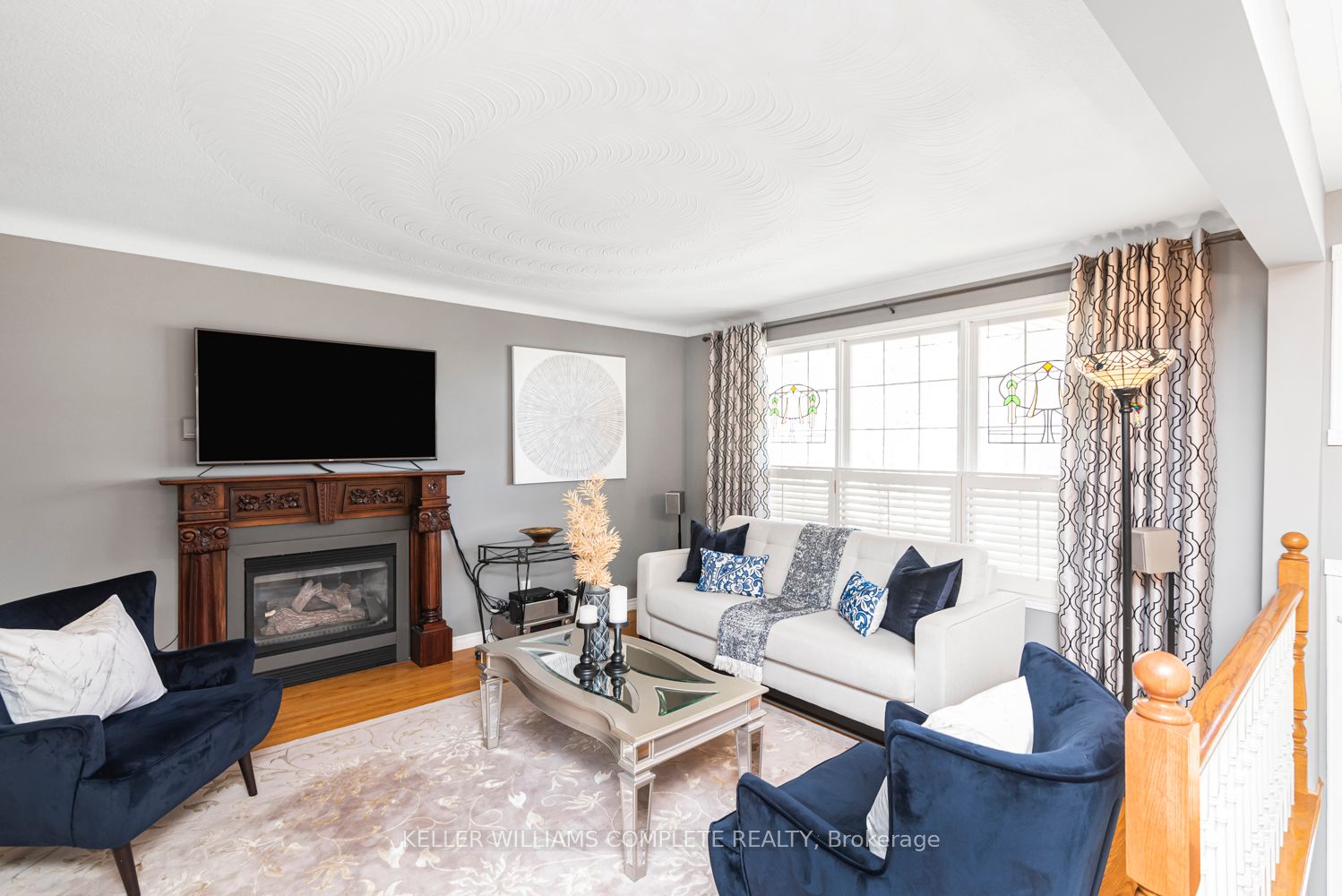$949,900
Available - For Sale
Listing ID: X8306020
16 Palm Crt , Hamilton, L8G 2T7, Ontario
| Welcome to 16 Palm Court in Historic and Beautiful Stoney Creek. This Home Backs Onto the Niagara Escarpment and Offers Breathtaking Views and a Serene Retreat from the Hustle and Bustle of Everyday Life Providing a Sense of Tranquility and Seclusion. Designed to Offer Both Comfort and Functionality for Everyday Living and Entertaining, Features Include: 3+1 Bedrooms and 2 Full Bathrooms, Updated Kitchen & Appliances with Granite Counter Tops, 2 Gas Fireplaces and Single Car Garage. Step Outside to the Expansive Outdoor Space that Compliments the Natural Beauty of the Escarpment, the Back Shed also has Gas & Electrical Outlets that can be Used for the BBQ, making it the Perfect Backdrop for Relaxation & Gatherings. Whether you are Captivated by the Stunning Vistas or the Tranquility of the Location, 16 Palm Court is a Remarkable Opportunity to Experience Elevated Living in a One-of-a-Kind Setting. |
| Price | $949,900 |
| Taxes: | $4478.52 |
| Assessment: | $369000 |
| Assessment Year: | 2023 |
| Address: | 16 Palm Crt , Hamilton, L8G 2T7, Ontario |
| Lot Size: | 60.00 x 145.00 (Feet) |
| Acreage: | < .50 |
| Directions/Cross Streets: | Grays Road |
| Rooms: | 6 |
| Bedrooms: | 3 |
| Bedrooms +: | 1 |
| Kitchens: | 1 |
| Family Room: | Y |
| Basement: | Finished |
| Approximatly Age: | 51-99 |
| Property Type: | Detached |
| Style: | Bungalow-Raised |
| Exterior: | Brick |
| Garage Type: | Attached |
| (Parking/)Drive: | Front Yard |
| Drive Parking Spaces: | 2 |
| Pool: | None |
| Other Structures: | Garden Shed |
| Approximatly Age: | 51-99 |
| Approximatly Square Footage: | 1100-1500 |
| Property Features: | Grnbelt/Cons, Park, Place Of Worship, Public Transit, School, Wooded/Treed |
| Fireplace/Stove: | Y |
| Heat Source: | Gas |
| Heat Type: | Forced Air |
| Central Air Conditioning: | Central Air |
| Laundry Level: | Lower |
| Elevator Lift: | N |
| Sewers: | Sewers |
| Water: | Municipal |
| Utilities-Cable: | Y |
| Utilities-Hydro: | Y |
| Utilities-Gas: | Y |
| Utilities-Telephone: | Y |
$
%
Years
This calculator is for demonstration purposes only. Always consult a professional
financial advisor before making personal financial decisions.
| Although the information displayed is believed to be accurate, no warranties or representations are made of any kind. |
| KELLER WILLIAMS COMPLETE REALTY |
|
|

Jag Patel
Broker
Dir:
416-671-5246
Bus:
416-289-3000
Fax:
416-289-3008
| Virtual Tour | Book Showing | Email a Friend |
Jump To:
At a Glance:
| Type: | Freehold - Detached |
| Area: | Hamilton |
| Municipality: | Hamilton |
| Neighbourhood: | Stoney Creek |
| Style: | Bungalow-Raised |
| Lot Size: | 60.00 x 145.00(Feet) |
| Approximate Age: | 51-99 |
| Tax: | $4,478.52 |
| Beds: | 3+1 |
| Baths: | 2 |
| Fireplace: | Y |
| Pool: | None |
Locatin Map:
Payment Calculator:


























