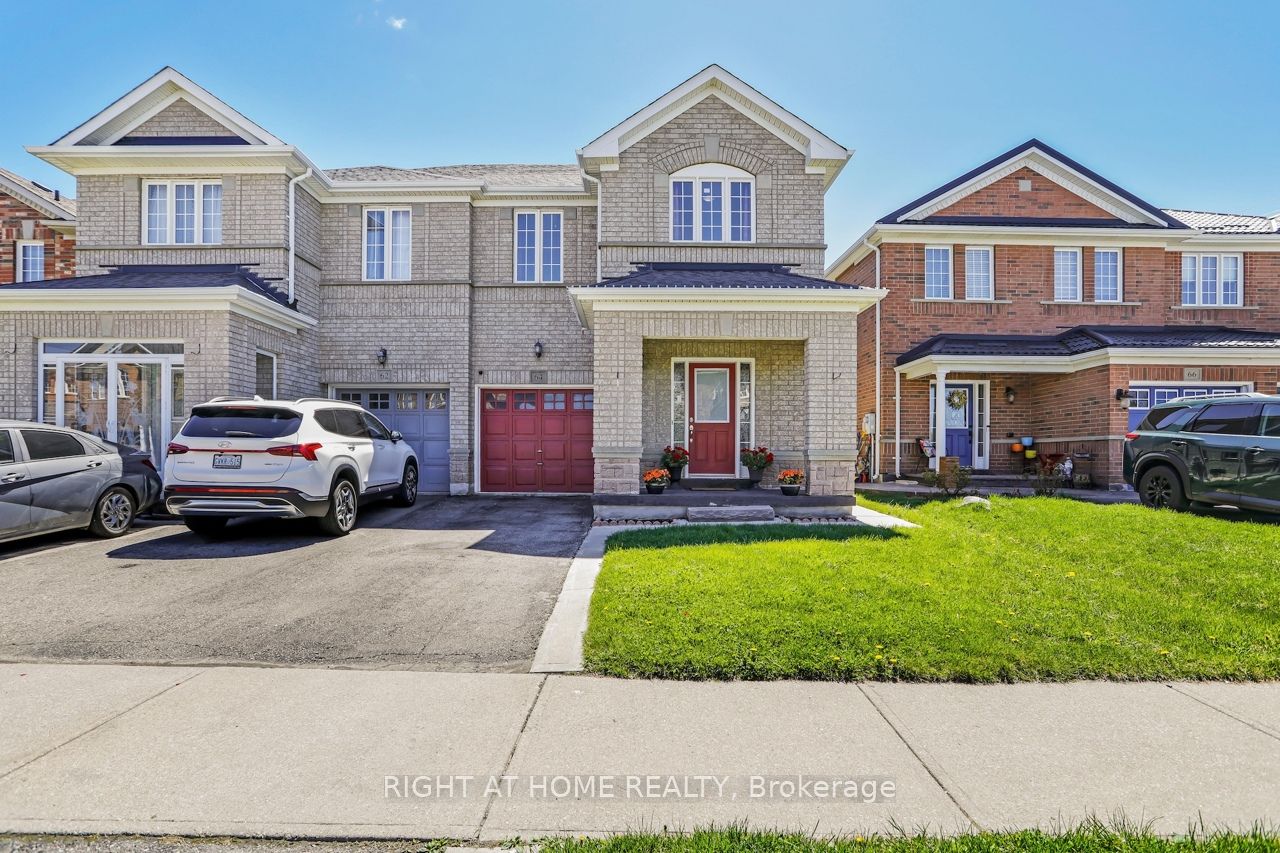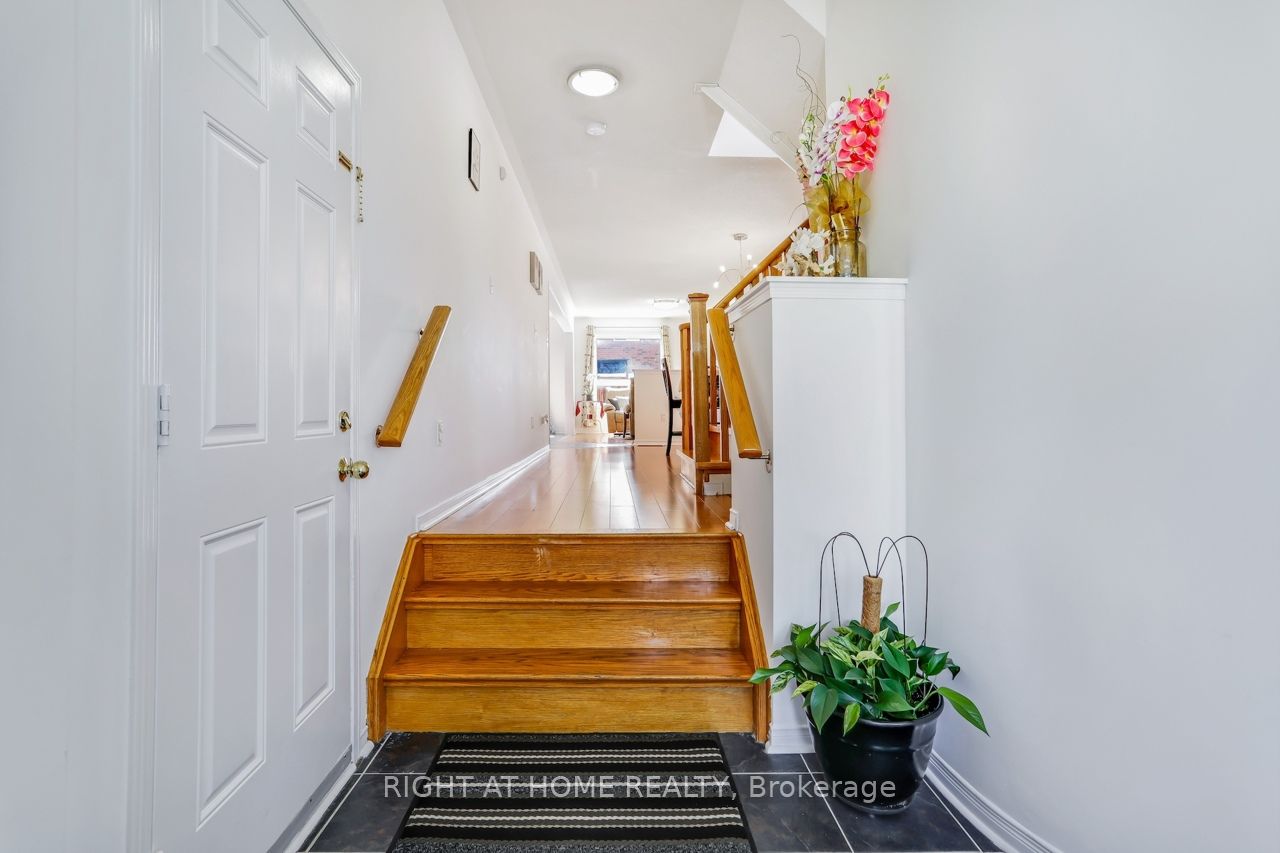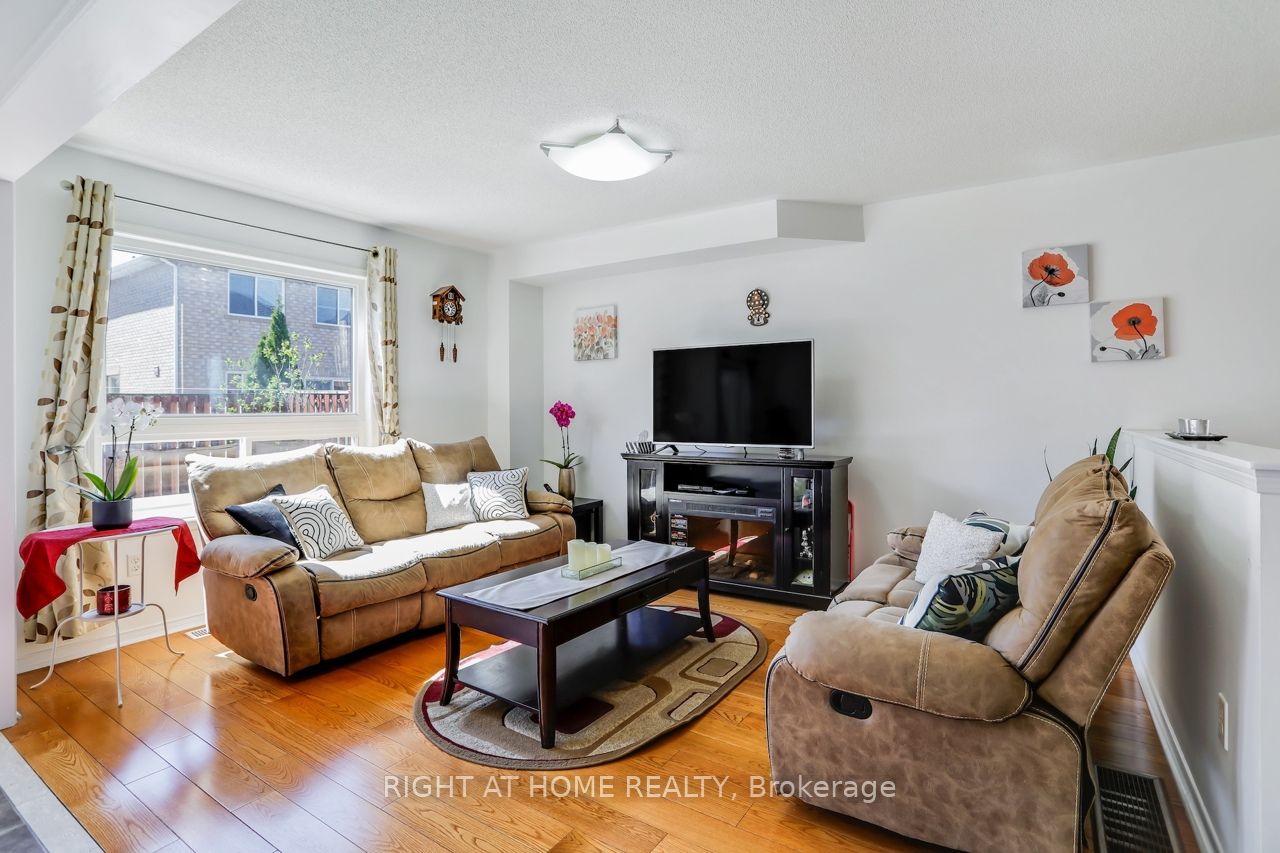$975,000
Available - For Sale
Listing ID: W8304354
64 Hollingsworth Circ , Brampton, L7A 0J4, Ontario
| This is the 4 bedroom home you have been waiting for! Located at the end of a quiet circle, this upgraded home checks all the boxes. Large Eat In Kitchen with Stainless Steel Appliances and quartz counter tops. Close to Schools, Library, Parks, Transit, Mount Pleasant Go Station & Cassie Campbell Community Centre. Garage Door Entry. Freshly Painted. No Carpet Thoughout the Home. Poured ConcreteWalkway and Rear Patio. |
| Extras: New Furnace & AC(21)(Owned), New Roof(21). All Electrical Light Fixtures, Window Coverings,Stainless Steel Fridge, Gas Stove, Hood Fan, Dishwasher, Front Loading Washer & Dryer. Basement Stove. |
| Price | $975,000 |
| Taxes: | $4532.00 |
| Address: | 64 Hollingsworth Circ , Brampton, L7A 0J4, Ontario |
| Lot Size: | 25.98 x 85.00 (Feet) |
| Directions/Cross Streets: | Sandalwood & Creditview |
| Rooms: | 9 |
| Rooms +: | 1 |
| Bedrooms: | 4 |
| Bedrooms +: | |
| Kitchens: | 1 |
| Kitchens +: | 1 |
| Family Room: | Y |
| Basement: | Finished |
| Property Type: | Semi-Detached |
| Style: | 2-Storey |
| Exterior: | Brick |
| Garage Type: | Built-In |
| (Parking/)Drive: | Private |
| Drive Parking Spaces: | 2 |
| Pool: | None |
| Fireplace/Stove: | N |
| Heat Source: | Gas |
| Heat Type: | Forced Air |
| Central Air Conditioning: | Central Air |
| Laundry Level: | Lower |
| Sewers: | Sewers |
| Water: | Municipal |
$
%
Years
This calculator is for demonstration purposes only. Always consult a professional
financial advisor before making personal financial decisions.
| Although the information displayed is believed to be accurate, no warranties or representations are made of any kind. |
| RIGHT AT HOME REALTY |
|
|

Jag Patel
Broker
Dir:
416-671-5246
Bus:
416-289-3000
Fax:
416-289-3008
| Virtual Tour | Book Showing | Email a Friend |
Jump To:
At a Glance:
| Type: | Freehold - Semi-Detached |
| Area: | Peel |
| Municipality: | Brampton |
| Neighbourhood: | Fletcher's Meadow |
| Style: | 2-Storey |
| Lot Size: | 25.98 x 85.00(Feet) |
| Tax: | $4,532 |
| Beds: | 4 |
| Baths: | 3 |
| Fireplace: | N |
| Pool: | None |
Locatin Map:
Payment Calculator:


























