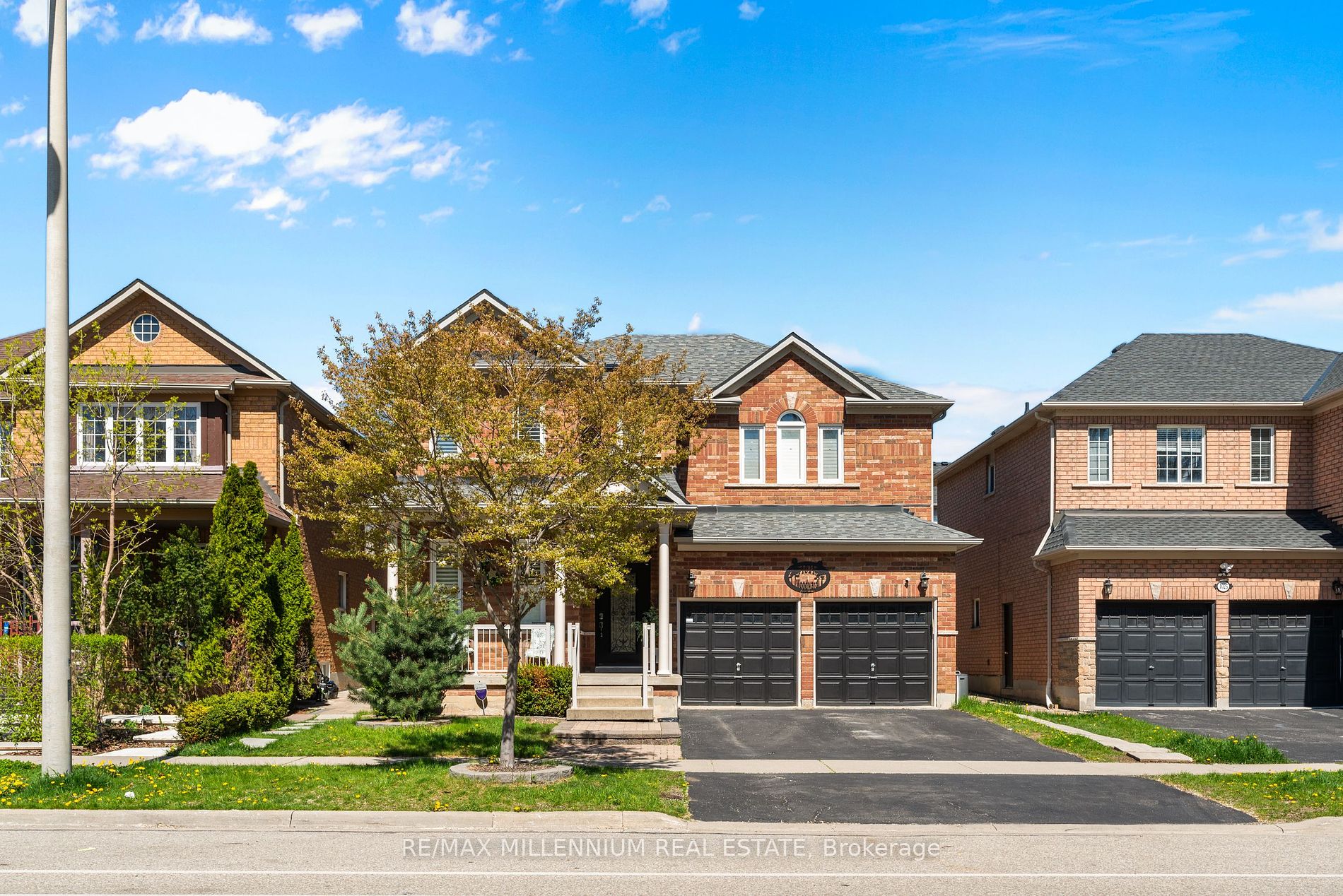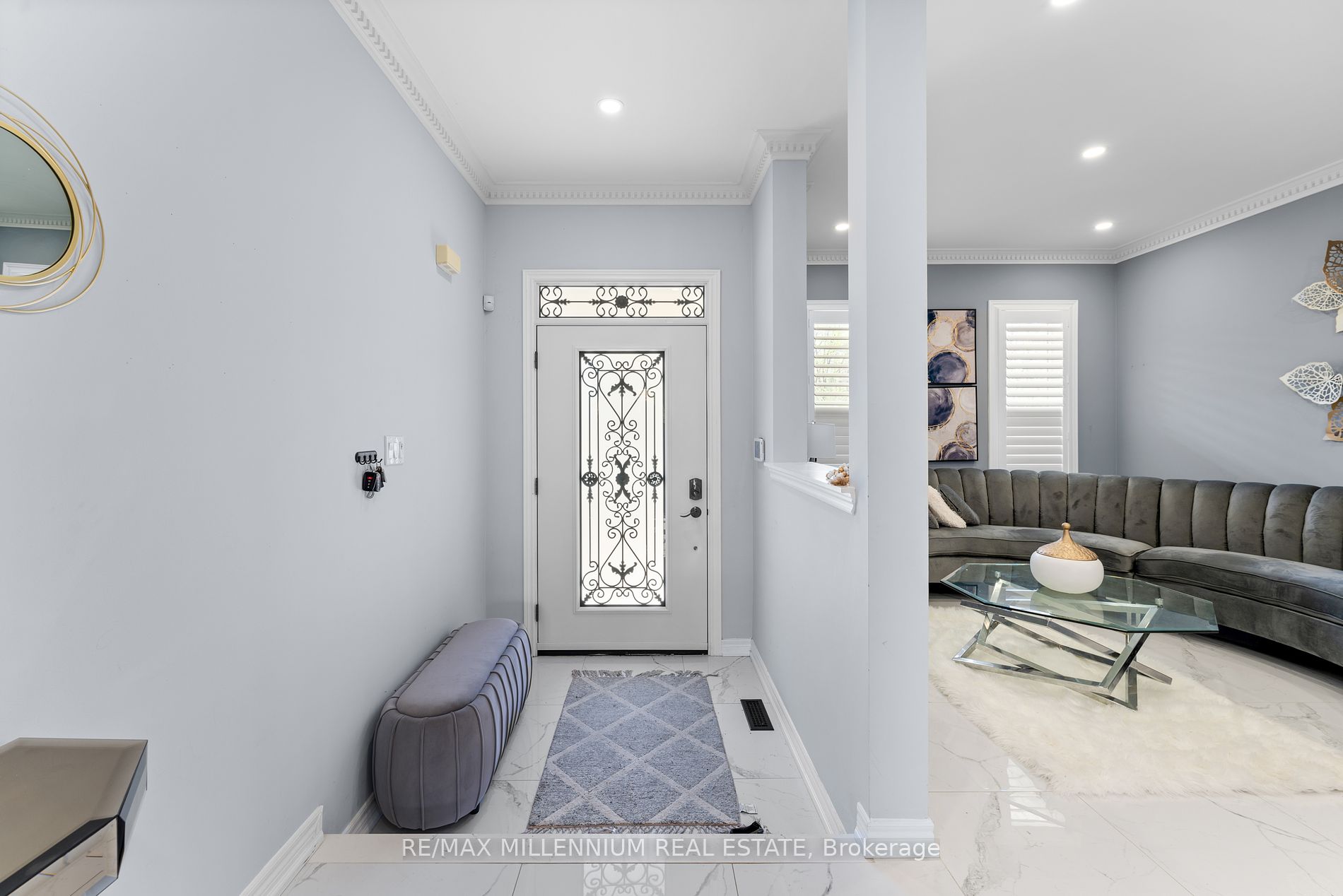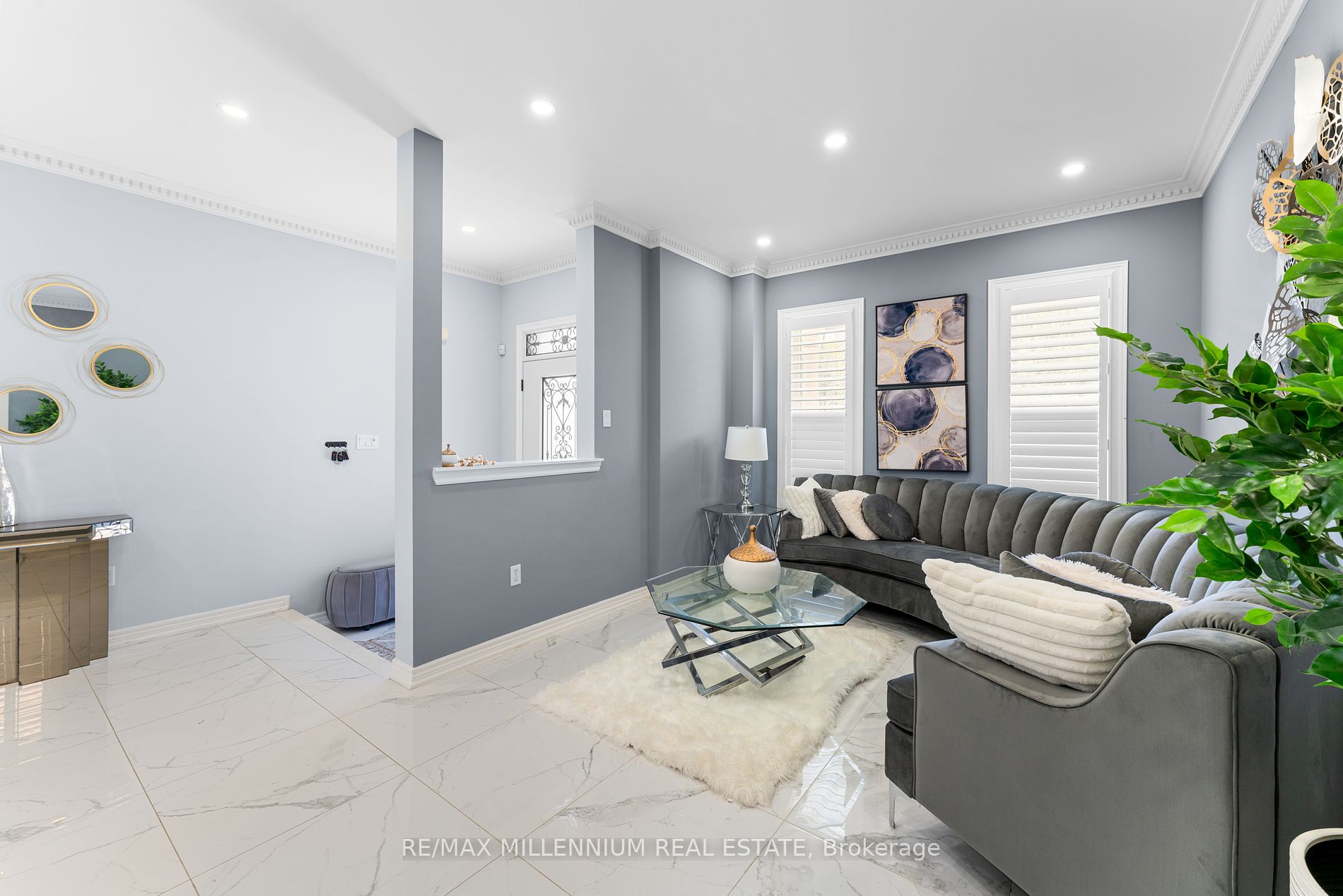$1,499,000
Available - For Sale
Listing ID: W8303260
1021 Woodward Ave , Milton, L9T 5Y2, Ontario
| Welcome To This Beautiful Open Concept Quality Built Green park 'Harvard 4' Model With Almost 3300Sq Ft of Finished Living. Over 200K Spent On Renovation!Space Boasts 4 Massive Brs, +2 brs in basement with separate entrance. 4 Large Baths, Elevated Finishes And Fixtures.Porcelain Flooring On The Main Level And Hardwood On 2nd Level. Huge Primary Bedroom WithW/I Closets, 2022 Ensuite Bathroom With Soaker Tub And Stand-Up Shower. Designer Family SizedKitchen With Extended Cupboards And New Pantry. Walk Out To A Backyard Oasis With Interlocking, HotTub, And Fire pit. Home Faces Protected Forest Area W/Trails. Perfectly Located Near Schools,Recreation, Transit And Steps To Shops, Movie Theatre, Gym Etc |
| Extras: Kitchen 2017, Backyard Oasis 2017,Main Bathroom And Ensuite 2022,Roof(2016), Front Door 2014,Hardwood Floor 2013, Porcelain Tiles 2017, Smooth Ceiling And Pot Lights 2017, Outdoor Spotlights2022, Wrought Iron Gates 2016, New Door Handles |
| Price | $1,499,000 |
| Taxes: | $4572.46 |
| Address: | 1021 Woodward Ave , Milton, L9T 5Y2, Ontario |
| Lot Size: | 44.00 x 93.52 (Feet) |
| Acreage: | < .50 |
| Directions/Cross Streets: | Thompson And Woodward |
| Rooms: | 10 |
| Rooms +: | 1 |
| Bedrooms: | 4 |
| Bedrooms +: | 2 |
| Kitchens: | 1 |
| Kitchens +: | 1 |
| Family Room: | Y |
| Basement: | Finished, Sep Entrance |
| Property Type: | Detached |
| Style: | 2-Storey |
| Exterior: | Brick |
| Garage Type: | Built-In |
| (Parking/)Drive: | Available |
| Drive Parking Spaces: | 2 |
| Pool: | None |
| Other Structures: | Garden Shed |
| Approximatly Square Footage: | 3500-5000 |
| Fireplace/Stove: | Y |
| Heat Source: | Gas |
| Heat Type: | Forced Air |
| Central Air Conditioning: | Central Air |
| Laundry Level: | Main |
| Sewers: | Sewers |
| Water: | Municipal |
$
%
Years
This calculator is for demonstration purposes only. Always consult a professional
financial advisor before making personal financial decisions.
| Although the information displayed is believed to be accurate, no warranties or representations are made of any kind. |
| RE/MAX MILLENNIUM REAL ESTATE |
|
|

Jag Patel
Broker
Dir:
416-671-5246
Bus:
416-289-3000
Fax:
416-289-3008
| Book Showing | Email a Friend |
Jump To:
At a Glance:
| Type: | Freehold - Detached |
| Area: | Halton |
| Municipality: | Milton |
| Neighbourhood: | Dempsey |
| Style: | 2-Storey |
| Lot Size: | 44.00 x 93.52(Feet) |
| Tax: | $4,572.46 |
| Beds: | 4+2 |
| Baths: | 4 |
| Fireplace: | Y |
| Pool: | None |
Locatin Map:
Payment Calculator:


























