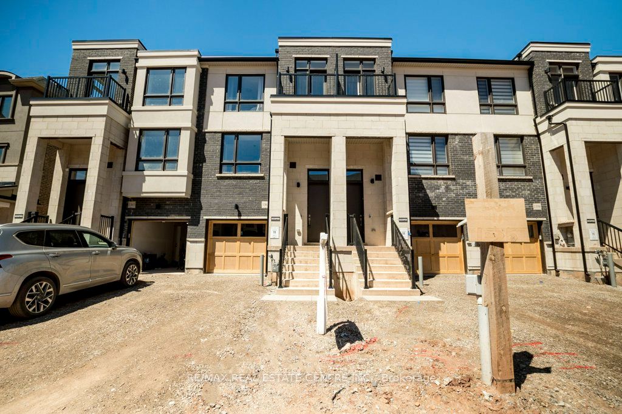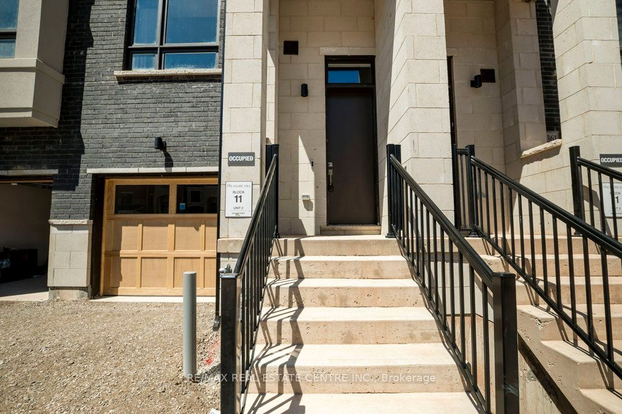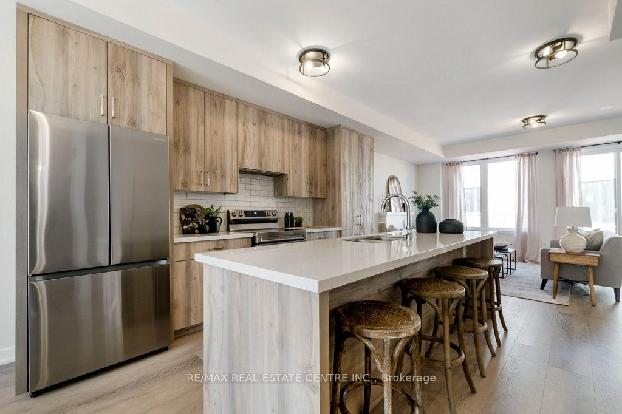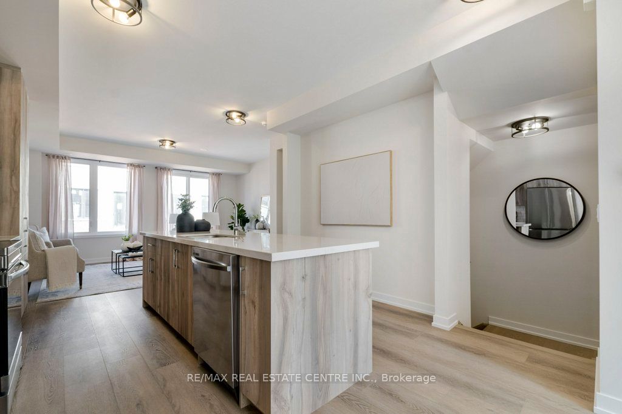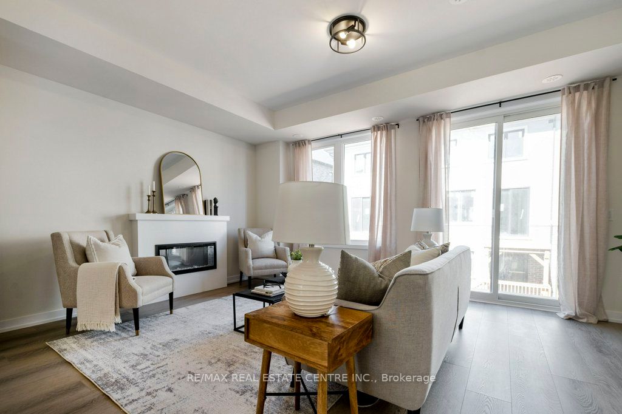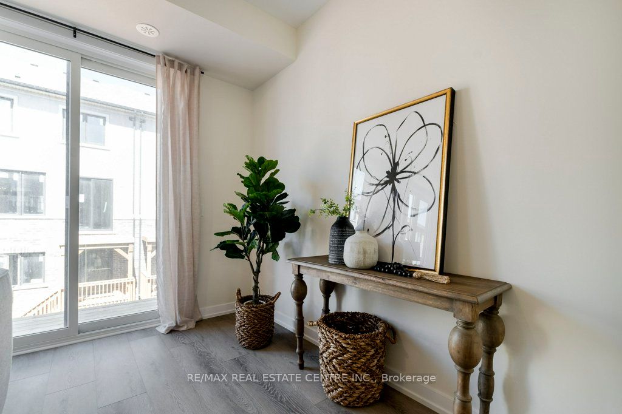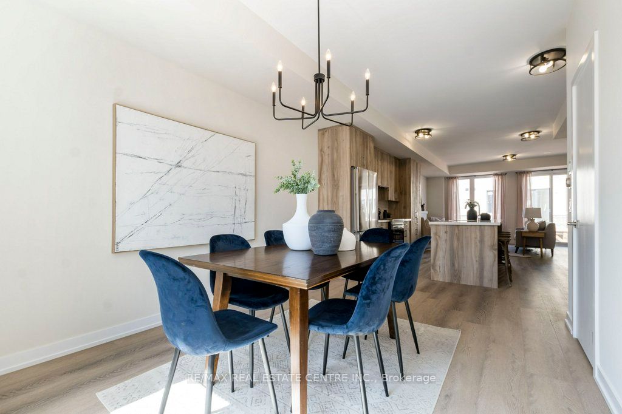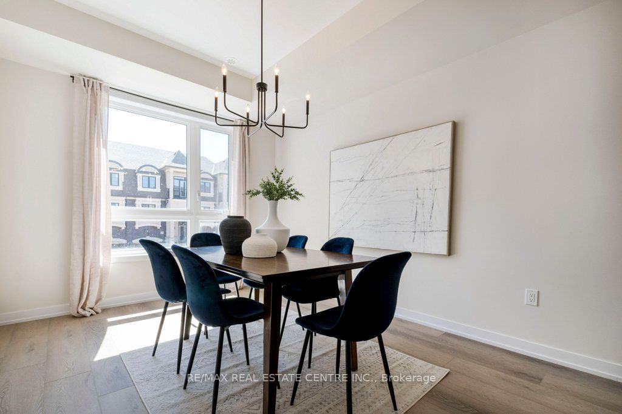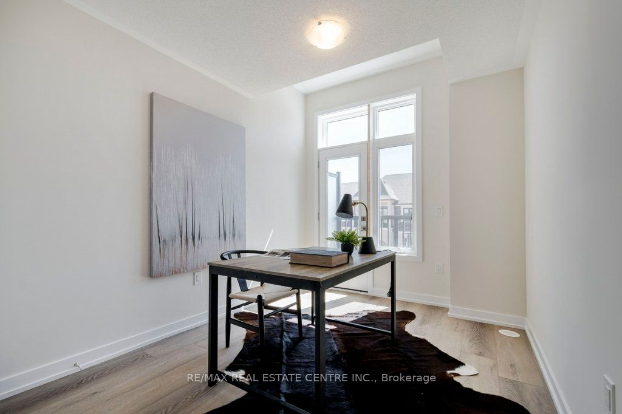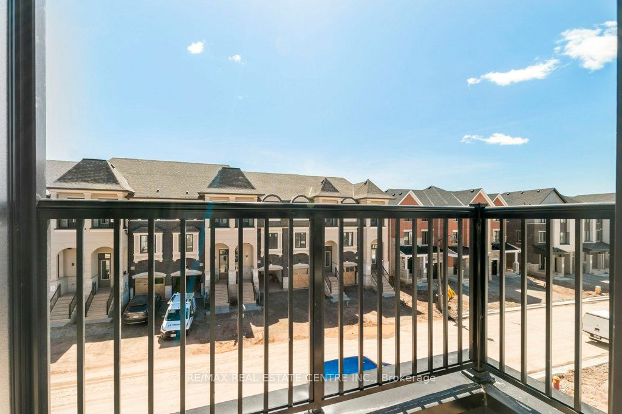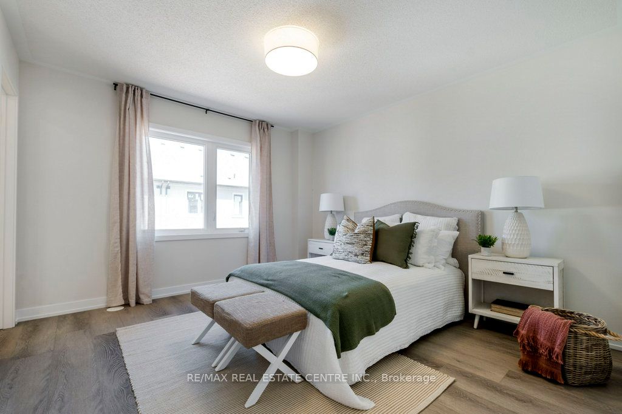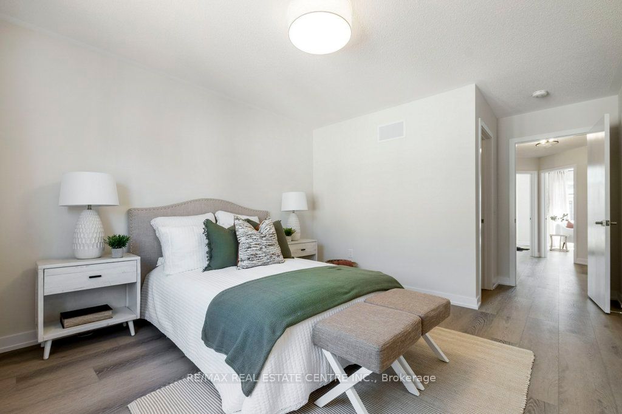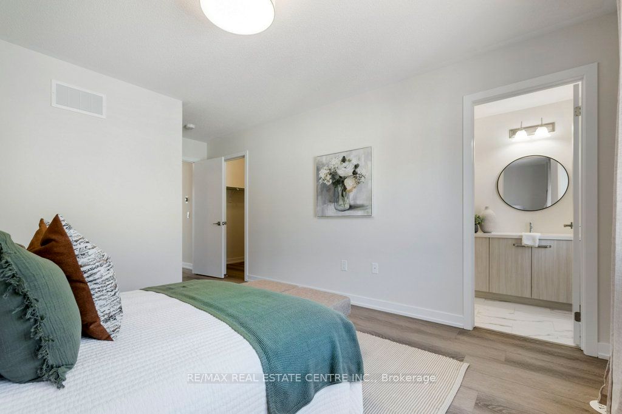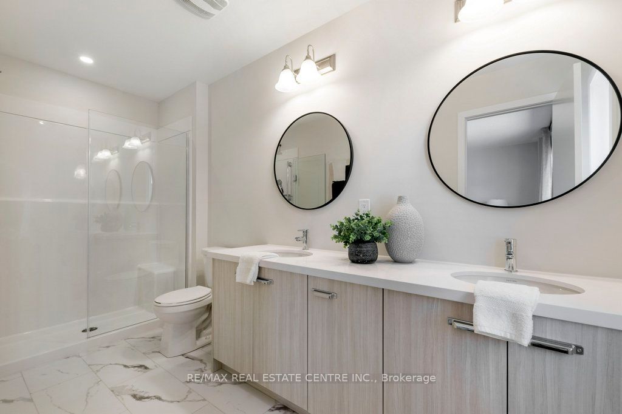$1,369,900
Available - For Sale
Listing ID: W8301212
1363 Kaniv St , Oakville, L6M 5R3, Ontario
| Welcome to luxury living in the prestigious Treasury development by Montrachet Homes, known for their quality craftsmanship and attention to detail. This executive townhome is brand new and has never been lived in. It boasts a modern design with thoughtful upgrades, offering a high-end feel with a contemporary aesthetic. Upon entry, you'll notice the 9-foot ceilings on the main living level, creating an airy atmosphere. The property features opulent bathrooms and luxury vinyl flooring throughout, enhancing its upscale appeal. One of the unique highlights of this home is its versatile layout. The main floor includes a bedroom with an exquisite ensuite and a separate entrance through the garage, making it perfect for a home business, rental suite, or multi-generational living. The unfinished basement level is also easily accessible via the entry from the garage and offers even more space and functionality. The unique layout of this home allows for a private feel on the main and lower levels, as they can be accessed without walking through the upper living spaces. The primary bedroom features massive his and hers walk-in closets and a luxurious ensuite with a double sink and impressive glass shower. Outside, you'll find a backyard and an upper deck, providing outdoor relaxation and entertainment options. Ideally situated close to a plethora of amenities, nearby you'll find shopping centers, a variety of restaurants to suit every taste, fitness and sports facilities for active living, and scenic trails that wind alongside Sixteen Mile Creek. In addition, the property is conveniently located close to schools and healthcare services, including the renowned Oakville Trafalgar Memorial Hospital. |
| Price | $1,369,900 |
| Taxes: | $0.00 |
| Assessment: | $0 |
| Assessment Year: | 2024 |
| Address: | 1363 Kaniv St , Oakville, L6M 5R3, Ontario |
| Acreage: | < .50 |
| Directions/Cross Streets: | Dundas & Proudfoot |
| Rooms: | 7 |
| Bedrooms: | 4 |
| Bedrooms +: | |
| Kitchens: | 1 |
| Family Room: | N |
| Basement: | Sep Entrance, Unfinished |
| Approximatly Age: | New |
| Property Type: | Att/Row/Twnhouse |
| Style: | 3-Storey |
| Exterior: | Brick |
| Garage Type: | Built-In |
| (Parking/)Drive: | Private |
| Drive Parking Spaces: | 1 |
| Pool: | None |
| Approximatly Age: | New |
| Approximatly Square Footage: | 1500-2000 |
| Property Features: | Hospital, Park, Public Transit, Rec Centre, School |
| Fireplace/Stove: | Y |
| Heat Source: | Gas |
| Heat Type: | Forced Air |
| Central Air Conditioning: | Central Air |
| Laundry Level: | Upper |
| Sewers: | Sewers |
| Water: | Municipal |
$
%
Years
This calculator is for demonstration purposes only. Always consult a professional
financial advisor before making personal financial decisions.
| Although the information displayed is believed to be accurate, no warranties or representations are made of any kind. |
| RE/MAX REAL ESTATE CENTRE INC. |
|
|

Jag Patel
Broker
Dir:
416-671-5246
Bus:
416-289-3000
Fax:
416-289-3008
| Virtual Tour | Book Showing | Email a Friend |
Jump To:
At a Glance:
| Type: | Freehold - Att/Row/Twnhouse |
| Area: | Halton |
| Municipality: | Oakville |
| Neighbourhood: | Rural Oakville |
| Style: | 3-Storey |
| Approximate Age: | New |
| Beds: | 4 |
| Baths: | 4 |
| Fireplace: | Y |
| Pool: | None |
Locatin Map:
Payment Calculator:

