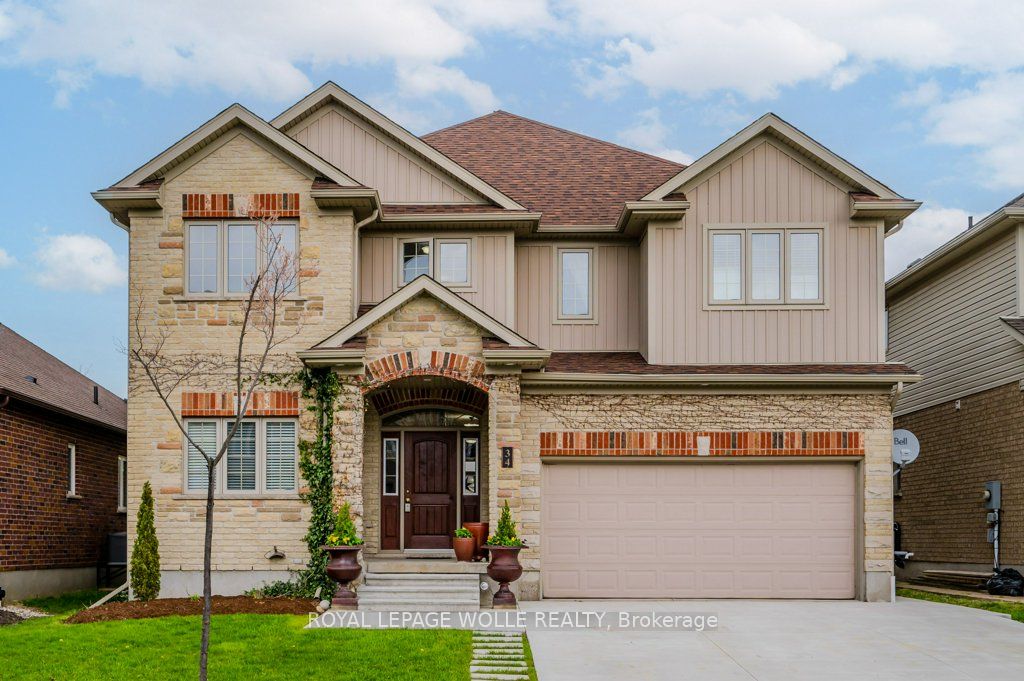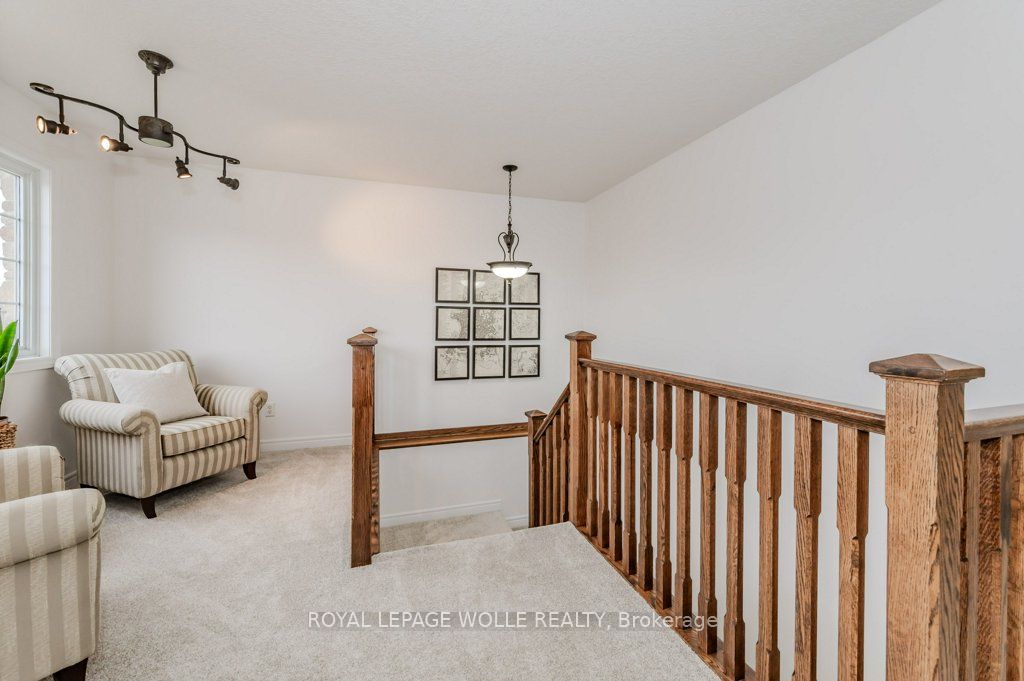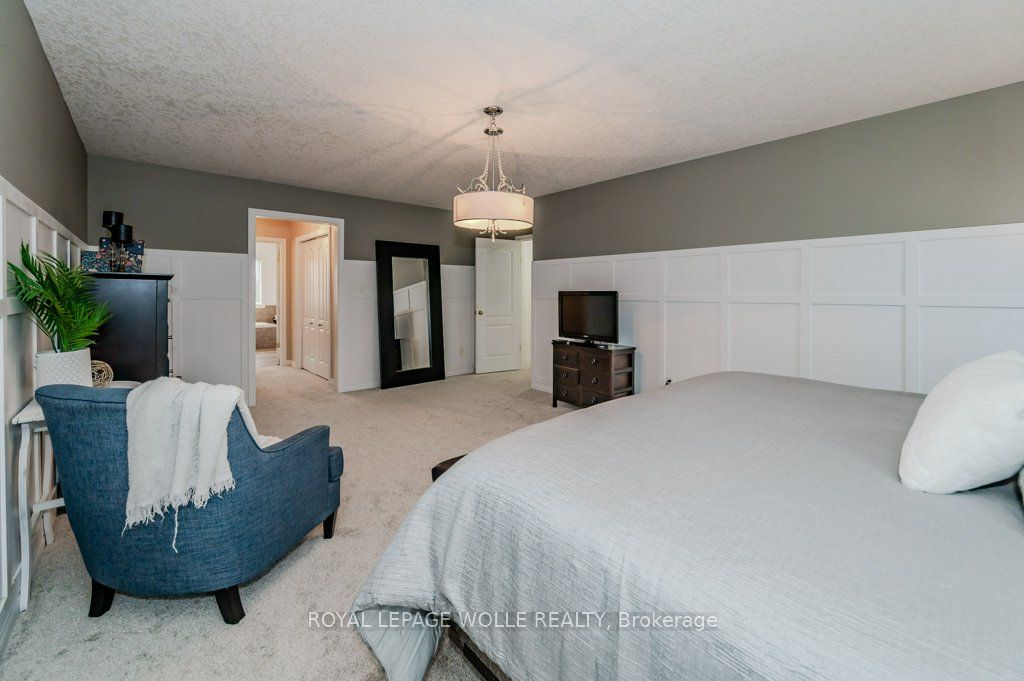$1,350,000
Available - For Sale
Listing ID: X8302856
34 Treeview Dr , Waterloo, N0B 2N0, Ontario
| OPEN HOUSE SAT MAY 11 2-4 PM Welcome home! This quality one-owner Bromberg home in St Jacobs is ready for a new family to make memories here.This home was lovingly built with custom brick, and includes a bonus 3rd tandom garage spot, perfect for storing that special car, motor toys, home gym, or simply using for extra storage while still parking 2 cars in the garage. The main floor features a formal dining room (currently used as a sitting room), open-concept great room with 11' ceilings, and an updated kitchen with plenty of storage and prep space. On the second storey you'll find 4 good-sized bedrooms, laundry, and a large primary bedroom complete with an ensuite bathroom with double sinks, a soaker tub and separate shower.. The basement features a bedroom, 3 pc washroom, along with a spacious rec room with laundry washer and kitchen rough-ins providing in-law suite potential. Updates include a basement finishing (2012), new concrete driveway and walkway (2023), updated kitchen with quartz counters (2023), freshly painted (2024), new plank flooring and carpet (2024), 30yr roof shingles (2022). Located nearby the Health Valley Trail and Conestogo River. Live in the friendly community of St Jacobs, where the kids can walk to school, while still accessing the St Jacob's market,Walmart, highway access, Sobey's Northfield and the full Corporate Campus within 5 mins - faster than you can get there from most Waterloo subdivisions. Book your private showing and start packing today! |
| Price | $1,350,000 |
| Taxes: | $5585.11 |
| Address: | 34 Treeview Dr , Waterloo, N0B 2N0, Ontario |
| Lot Size: | 46.00 x 125.00 (Feet) |
| Directions/Cross Streets: | Maplelawn And Printery |
| Rooms: | 13 |
| Rooms +: | 3 |
| Bedrooms: | 4 |
| Bedrooms +: | 1 |
| Kitchens: | 1 |
| Family Room: | Y |
| Basement: | Finished |
| Approximatly Age: | 16-30 |
| Property Type: | Detached |
| Style: | 2-Storey |
| Exterior: | Brick, Vinyl Siding |
| Garage Type: | Built-In |
| (Parking/)Drive: | Pvt Double |
| Drive Parking Spaces: | 2 |
| Pool: | None |
| Approximatly Age: | 16-30 |
| Approximatly Square Footage: | 3000-3500 |
| Fireplace/Stove: | N |
| Heat Source: | Gas |
| Heat Type: | Forced Air |
| Central Air Conditioning: | Central Air |
| Laundry Level: | Upper |
| Sewers: | Sewers |
| Water: | Municipal |
$
%
Years
This calculator is for demonstration purposes only. Always consult a professional
financial advisor before making personal financial decisions.
| Although the information displayed is believed to be accurate, no warranties or representations are made of any kind. |
| ROYAL LEPAGE WOLLE REALTY |
|
|

Jag Patel
Broker
Dir:
416-671-5246
Bus:
416-289-3000
Fax:
416-289-3008
| Virtual Tour | Book Showing | Email a Friend |
Jump To:
At a Glance:
| Type: | Freehold - Detached |
| Area: | Waterloo |
| Municipality: | Waterloo |
| Style: | 2-Storey |
| Lot Size: | 46.00 x 125.00(Feet) |
| Approximate Age: | 16-30 |
| Tax: | $5,585.11 |
| Beds: | 4+1 |
| Baths: | 10 |
| Fireplace: | N |
| Pool: | None |
Locatin Map:
Payment Calculator:


























