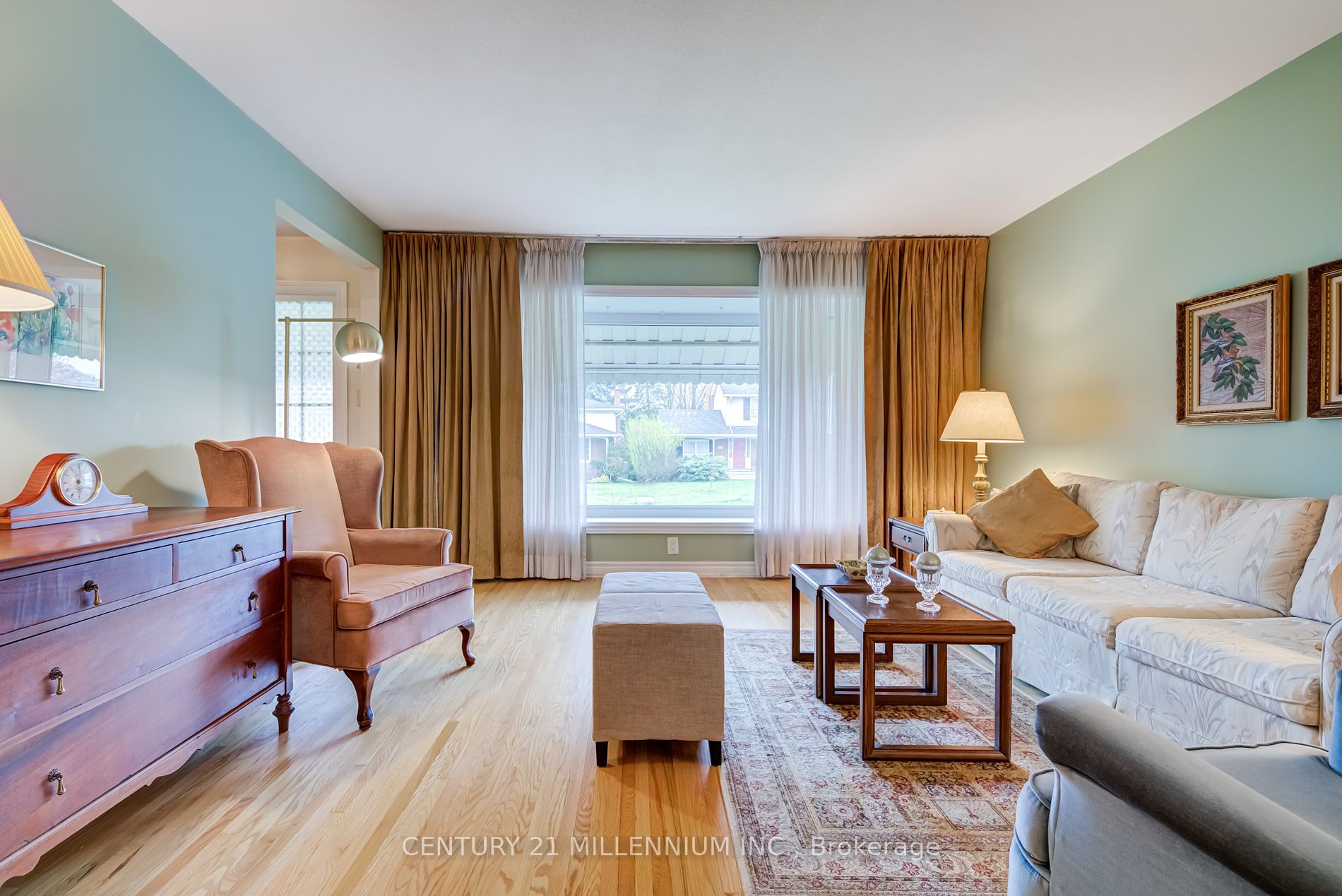$999,000
Available - For Sale
Listing ID: W8299170
40 Alderway Ave , Brampton, L6Y 2B7, Ontario
| Beautiful Tranquil Ridgehill Manor. A Small Enclave Of Architecturally Unique Executive Homes Situated In Central Brampton Adjacent To 34 Acres Of Conservation Parkland With A River Running Through It. Walking To Downtown, Schools, Shopping, Public Transit, And Access To All Major Highways. Featuring A Four Level, Detached Backsplit On A Wide 51 Foot Lot, Single Garage And Private Backyard. Open Concept Living And Dining Room Combined With Sun Filled Bay Window. Large, Eat-In Kitchen With Ample Oak Cabinetry / Breakfast Area. Four Bedrooms, Refinished Strip Hardwood Flooring. Remodelled Main Four Piece Bathroom With Neutral Ceramic Tiled Flooring, Soaker Tub And Large White Vanity. Huge Main Level Family Room With Walk-Out Sliding Door To A Glass Enclosed Sun Room. Finished Recreation Room With Above Grade Windows. Loads Of Crawl Space Storage Area, Combination Laundry/Furnace And Pantry |
| Price | $999,000 |
| Taxes: | $5227.73 |
| Address: | 40 Alderway Ave , Brampton, L6Y 2B7, Ontario |
| Lot Size: | 51.00 x 100.00 (Feet) |
| Directions/Cross Streets: | Elgin Drive & Mcmurchy Ave S |
| Rooms: | 8 |
| Rooms +: | 1 |
| Bedrooms: | 4 |
| Bedrooms +: | |
| Kitchens: | 1 |
| Family Room: | Y |
| Basement: | Finished, Sep Entrance |
| Property Type: | Detached |
| Style: | Backsplit 4 |
| Exterior: | Alum Siding, Brick |
| Garage Type: | Attached |
| (Parking/)Drive: | Private |
| Drive Parking Spaces: | 2 |
| Pool: | None |
| Approximatly Square Footage: | 1500-2000 |
| Property Features: | Grnbelt/Cons, Public Transit, Rec Centre, River/Stream, School, School Bus Route |
| Fireplace/Stove: | N |
| Heat Source: | Gas |
| Heat Type: | Forced Air |
| Central Air Conditioning: | Central Air |
| Sewers: | Sewers |
| Water: | Municipal |
$
%
Years
This calculator is for demonstration purposes only. Always consult a professional
financial advisor before making personal financial decisions.
| Although the information displayed is believed to be accurate, no warranties or representations are made of any kind. |
| CENTURY 21 MILLENNIUM INC. |
|
|

Jag Patel
Broker
Dir:
416-671-5246
Bus:
416-289-3000
Fax:
416-289-3008
| Virtual Tour | Book Showing | Email a Friend |
Jump To:
At a Glance:
| Type: | Freehold - Detached |
| Area: | Peel |
| Municipality: | Brampton |
| Neighbourhood: | Brampton South |
| Style: | Backsplit 4 |
| Lot Size: | 51.00 x 100.00(Feet) |
| Tax: | $5,227.73 |
| Beds: | 4 |
| Baths: | 2 |
| Fireplace: | N |
| Pool: | None |
Locatin Map:
Payment Calculator:


























