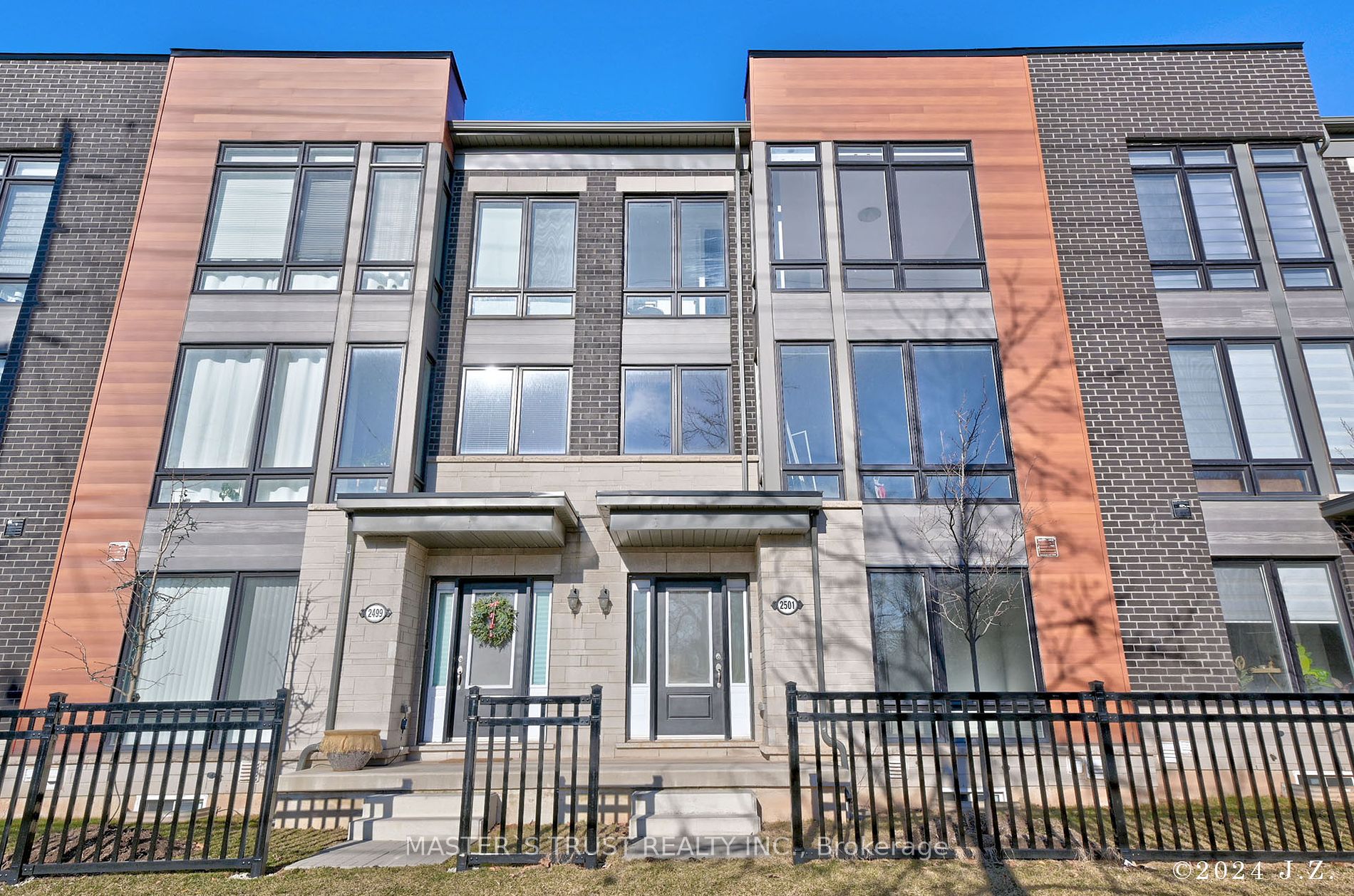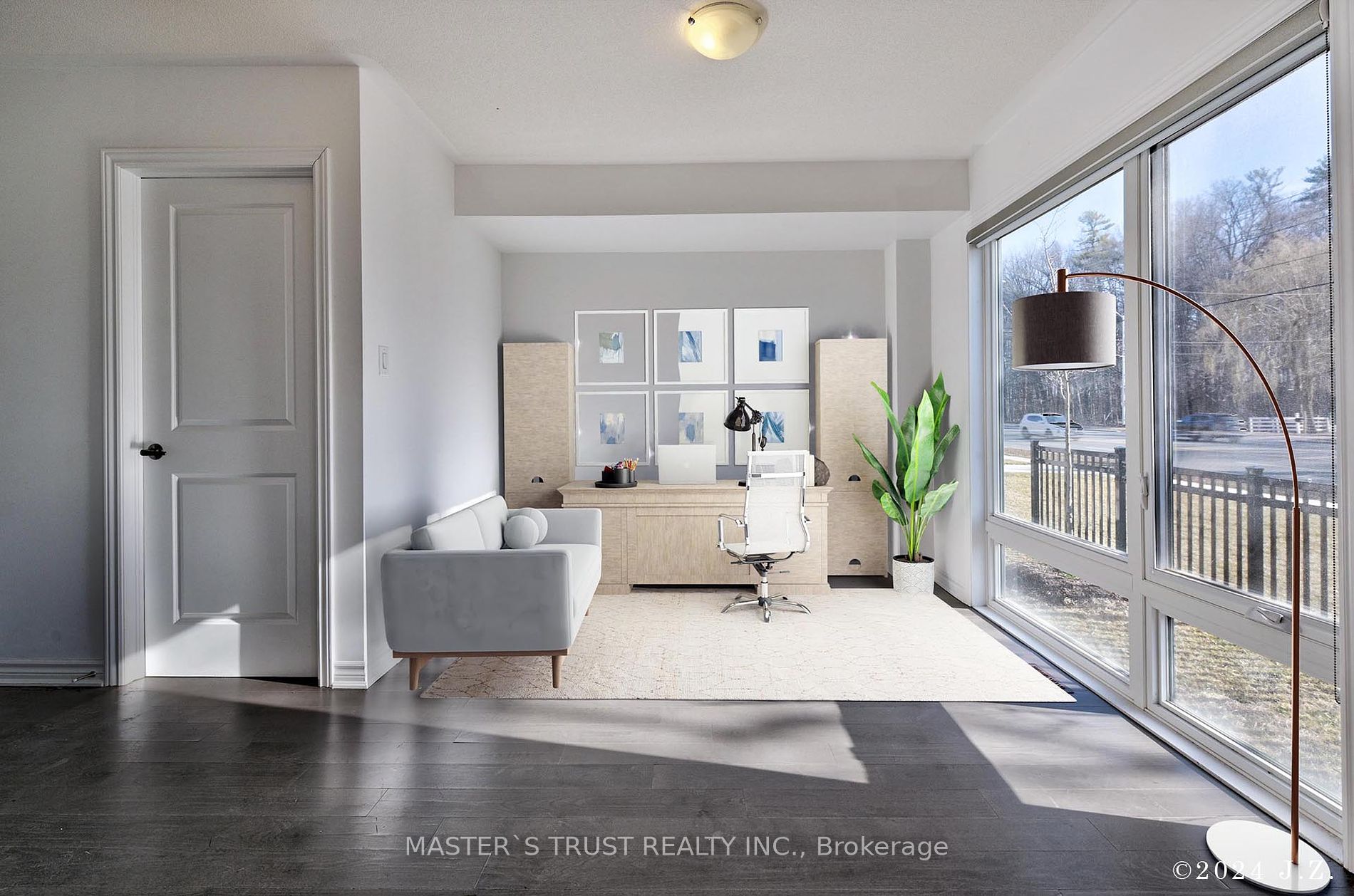$1,259,000
Available - For Sale
Listing ID: W8296860
2501 Littlefield Cres , Oakville, L6M 5L9, Ontario
| A Rare Find! this 2-year-new freehold t/home Nestled in the exclusive Glen Abbey Encore community that features 3 parks that include a splash pad,a soccer field, tennis & basketball courts. The community is bounded by the Fourteen Mile Creek, the Deerfield Golf Club. It's 10 mins to Glen Abbey Golf Club,5 mins to the GO station,Bronte Harbour and Bronte Creek Provincial Park,2 mins to QEW,in the catchment for the highly ranked Abbey Park High School. Large Windows With Lots Of Natural Light Through Out, Double Car Garage, Double Driveway, Total 4 Parking Spaces, A Massive Terrace Perfect For Entertaining, 3 Good Sized Bedrooms, Primary Bedroom With Walk In Closet & Ensuite, Unfinished Bsmt With Bathroom Rough In,This model boasting true open-concept living With its large den & balcony, Luxury kitchen with quartz counters backsplash, gas stove, fridge water line, BBQ gas line, oversized windows, hardwood floors throughout, Custom Blinds,this home is a true gem! |
| Extras: 3 bedroom, 3 bath, spacious, sun-filled home contains many builder and post-purchase upgrades. 9' ceilings.Glen Abbey Encore was carefully designed to be an exclusive, self-contained community like no other in Oakville. |
| Price | $1,259,000 |
| Taxes: | $4288.87 |
| Address: | 2501 Littlefield Cres , Oakville, L6M 5L9, Ontario |
| Lot Size: | 21.03 x 70.12 (Feet) |
| Directions/Cross Streets: | Bronte/Upper Middle |
| Rooms: | 10 |
| Bedrooms: | 3 |
| Bedrooms +: | |
| Kitchens: | 1 |
| Family Room: | Y |
| Basement: | Full, Unfinished |
| Approximatly Age: | 0-5 |
| Property Type: | Att/Row/Twnhouse |
| Style: | 3-Storey |
| Exterior: | Brick, Stone |
| Garage Type: | Built-In |
| (Parking/)Drive: | Pvt Double |
| Drive Parking Spaces: | 2 |
| Pool: | None |
| Approximatly Age: | 0-5 |
| Approximatly Square Footage: | 1500-2000 |
| Property Features: | Golf, Hospital, Marina, Public Transit, Rec Centre, School Bus Route |
| Fireplace/Stove: | N |
| Heat Source: | Gas |
| Heat Type: | Forced Air |
| Central Air Conditioning: | Central Air |
| Laundry Level: | Main |
| Elevator Lift: | N |
| Sewers: | Sewers |
| Water: | Municipal |
$
%
Years
This calculator is for demonstration purposes only. Always consult a professional
financial advisor before making personal financial decisions.
| Although the information displayed is believed to be accurate, no warranties or representations are made of any kind. |
| MASTER`S TRUST REALTY INC. |
|
|

Jag Patel
Broker
Dir:
416-671-5246
Bus:
416-289-3000
Fax:
416-289-3008
| Book Showing | Email a Friend |
Jump To:
At a Glance:
| Type: | Freehold - Att/Row/Twnhouse |
| Area: | Halton |
| Municipality: | Oakville |
| Neighbourhood: | Glen Abbey |
| Style: | 3-Storey |
| Lot Size: | 21.03 x 70.12(Feet) |
| Approximate Age: | 0-5 |
| Tax: | $4,288.87 |
| Beds: | 3 |
| Baths: | 3 |
| Fireplace: | N |
| Pool: | None |
Locatin Map:
Payment Calculator:


























