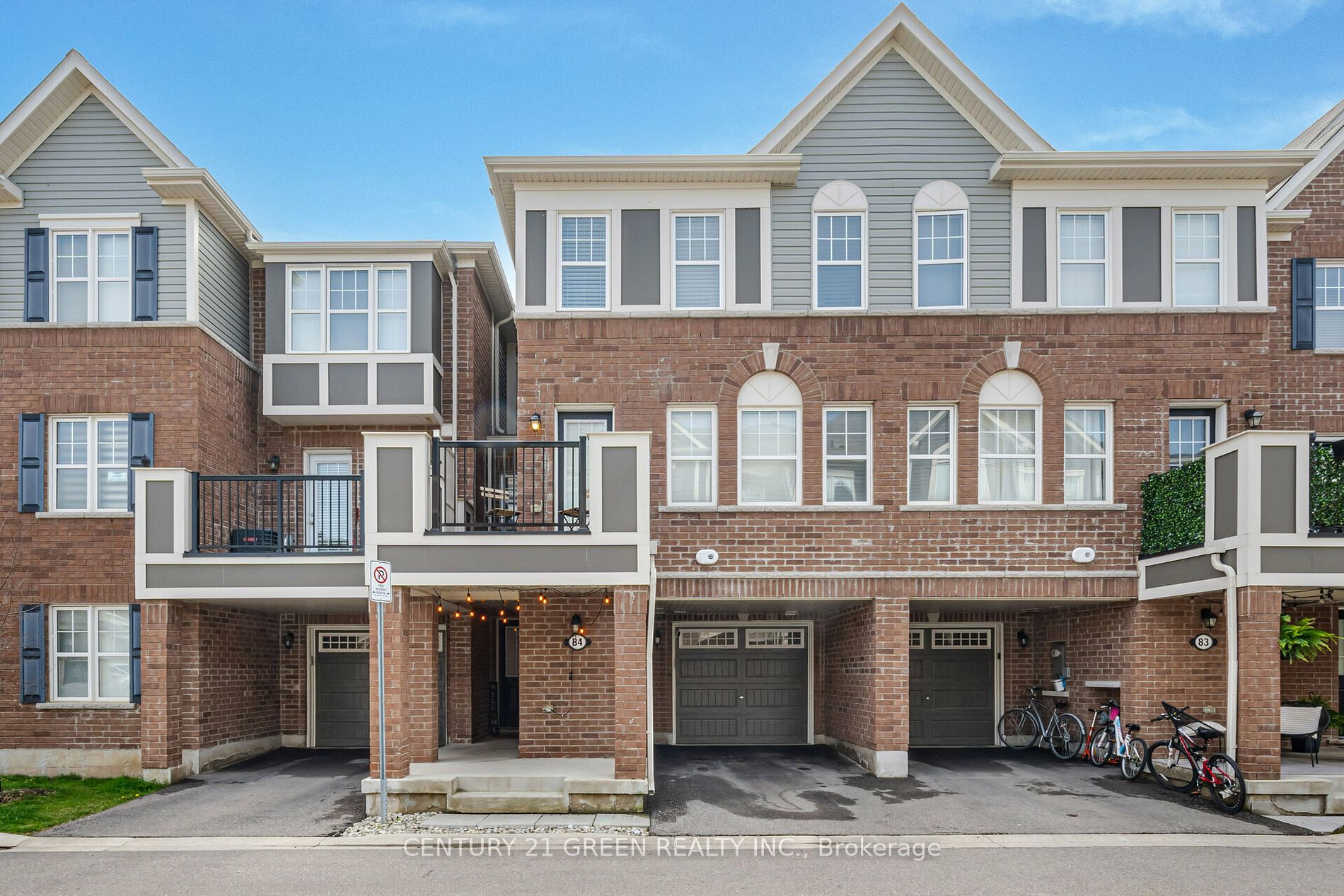$895,000
Available - For Sale
Listing ID: W8296724
1000 Asleton Blvd , Unit 84, Milton, L9T 9L2, Ontario
| "Discover Your Dream Home" Enjoy the Perfect Blend of Comfort and Style with 3 Bedrooms and 3 Bathrooms, Including a Stunning Primary Bedroom with a Spa-like 4-Piece Bath and Walk-In Closet. This Home Offers Proximity to Top-Rated Schools, Trendy Shops, Public Transit, Exciting Recreational Facilities, and Premier Shopping Destinations, Ensuring Every Aspect of Your Lifestyle Is Easily Within Reach. Upgraded Kitchen Boasting Quartz Countertops and a Spacious Island. Open Concept Layout Filled with Natural Light, Creating an Inviting Atmosphere Perfect for Relaxation and Entertaining. Embrace the Ease of Living Near Sobey's Plaza, Schools, Bus Stops, and a Wealth of Amenities including Parks, Shopping Centers, Milton Hospital, and Milton Sports Centre. |
| Extras: Doorbell security system, Nest Door Lock, and Security Cameras. Hard water-removal system. Reverse osmosis Filtration Drinking water in Kitchen, Upgraded shower unit in Primary bedroom. |
| Price | $895,000 |
| Taxes: | $3012.00 |
| Address: | 1000 Asleton Blvd , Unit 84, Milton, L9T 9L2, Ontario |
| Apt/Unit: | 84 |
| Directions/Cross Streets: | Bronte & Louis St. Laurent |
| Rooms: | 7 |
| Bedrooms: | 3 |
| Bedrooms +: | |
| Kitchens: | 1 |
| Family Room: | N |
| Basement: | None |
| Approximatly Age: | 0-5 |
| Property Type: | Att/Row/Twnhouse |
| Style: | 3-Storey |
| Exterior: | Brick |
| Garage Type: | Attached |
| (Parking/)Drive: | Private |
| Drive Parking Spaces: | 1 |
| Pool: | None |
| Approximatly Age: | 0-5 |
| Approximatly Square Footage: | 1500-2000 |
| Property Features: | Library, Park, Public Transit, School Bus Route |
| Fireplace/Stove: | N |
| Heat Source: | Gas |
| Heat Type: | Forced Air |
| Central Air Conditioning: | Central Air |
| Laundry Level: | Lower |
| Elevator Lift: | N |
| Sewers: | Sewers |
| Water: | Municipal |
$
%
Years
This calculator is for demonstration purposes only. Always consult a professional
financial advisor before making personal financial decisions.
| Although the information displayed is believed to be accurate, no warranties or representations are made of any kind. |
| CENTURY 21 GREEN REALTY INC. |
|
|

Jag Patel
Broker
Dir:
416-671-5246
Bus:
416-289-3000
Fax:
416-289-3008
| Virtual Tour | Book Showing | Email a Friend |
Jump To:
At a Glance:
| Type: | Freehold - Att/Row/Twnhouse |
| Area: | Halton |
| Municipality: | Milton |
| Neighbourhood: | Willmott |
| Style: | 3-Storey |
| Approximate Age: | 0-5 |
| Tax: | $3,012 |
| Beds: | 3 |
| Baths: | 3 |
| Fireplace: | N |
| Pool: | None |
Locatin Map:
Payment Calculator:


























