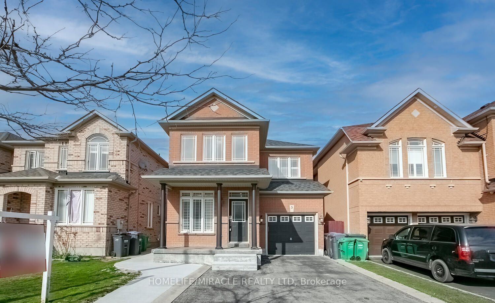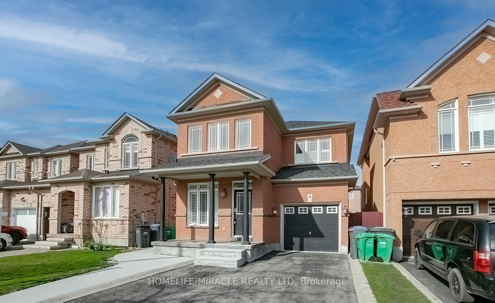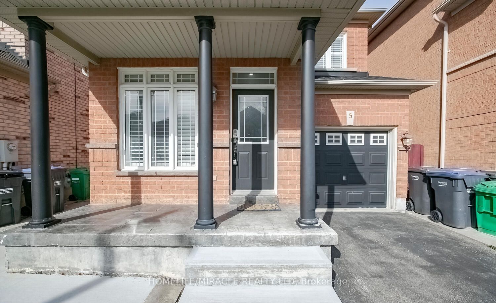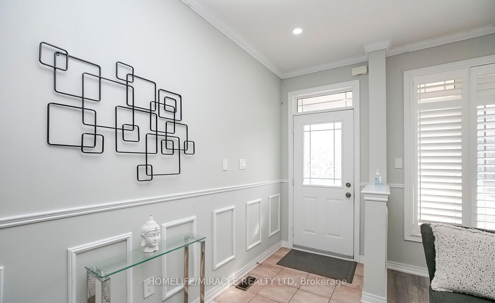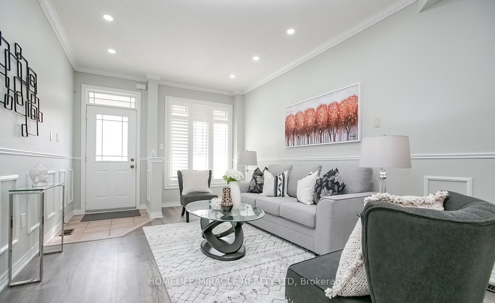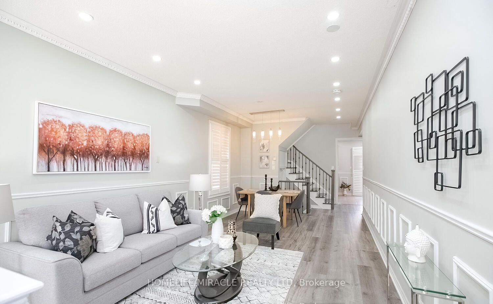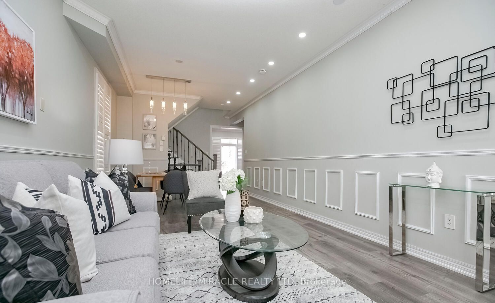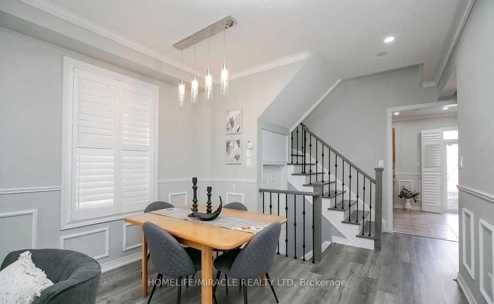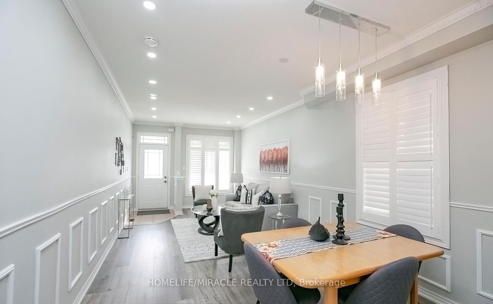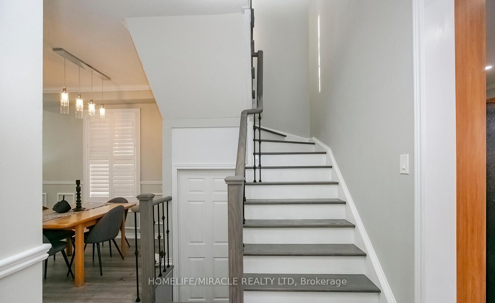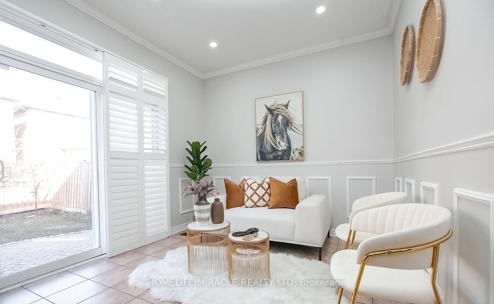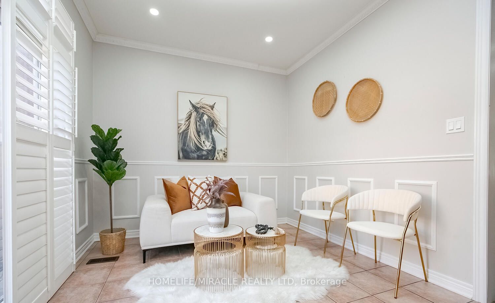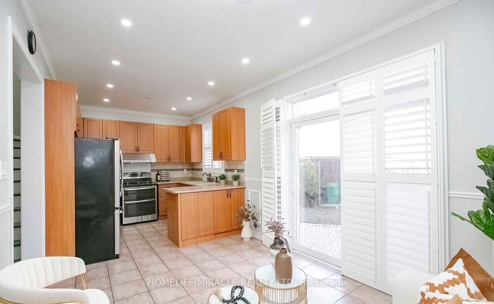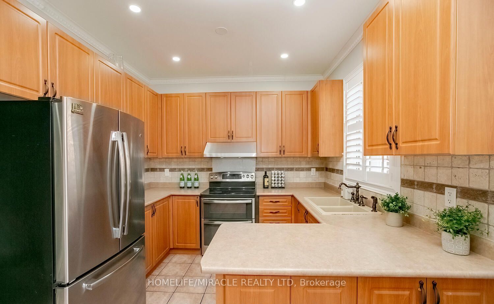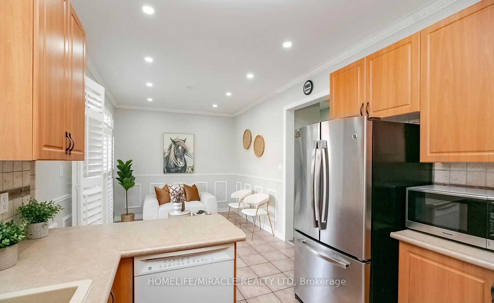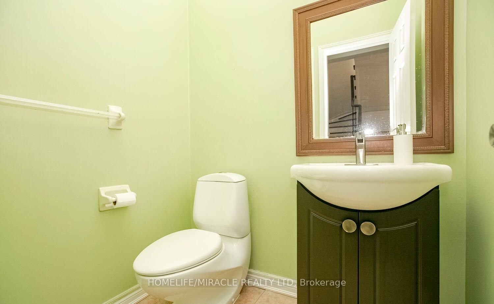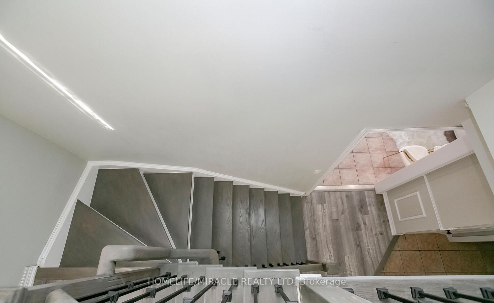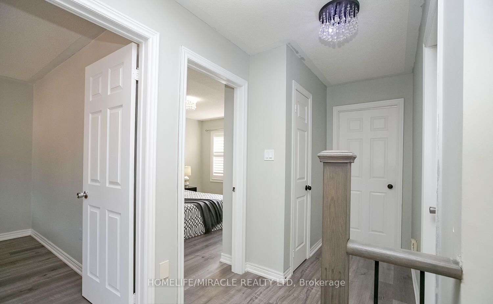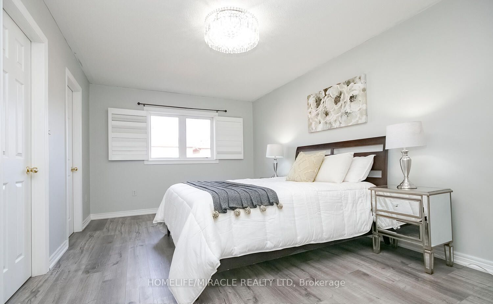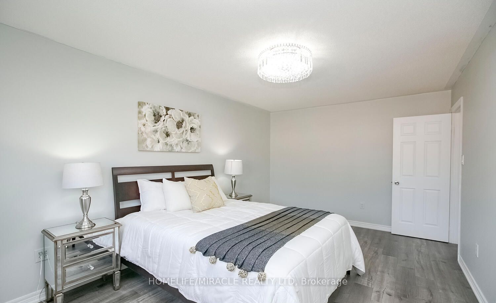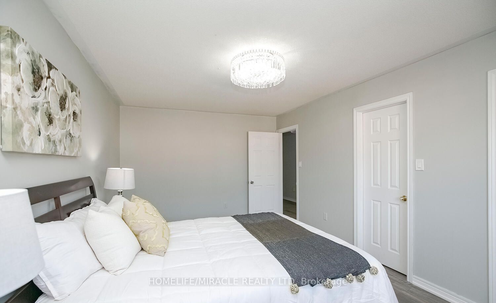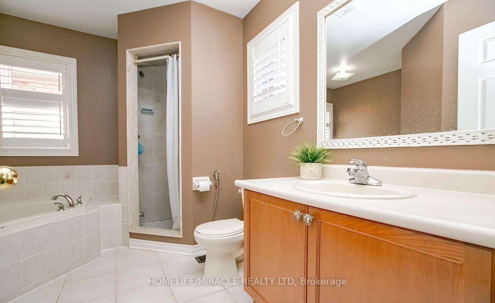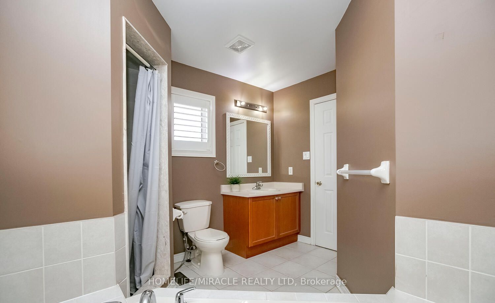$1,199,000
Available - For Sale
Listing ID: W8270762
5 Percy Gate , Brampton, L5A 3S1, Ontario
| Location Location Location!! Wow it Is A Must See, An Absolute Showstopper In The Brampton's Most Sought After Neighborhood. beautiful large 3+1 Bedroom With Legal Separate Entrance, Extra Large Windows In Basement, Entrance from Garage, 9' ceiling On Main Floor, Stainless Steel Appliances, Backsplash. Whole House Upgraded; Washrooms, light Fixture, Pot-lights, Extra Parking Space, Separate Entrance, nice Creative Work On Walls, landscaped backyard with barbeque gas access, Walking Distance To School, Parks and near to Walmart, Banks, Home Depot, Go Station. Ready to move |
| Extras: 2 S/S Fridge, S/S Stove, S/S Dishwasher, White Washer & Dryer, All Elfs, California Shutters, CAC, Custom Shed |
| Price | $1,199,000 |
| Taxes: | $4930.00 |
| DOM | 10 |
| Occupancy by: | Owner |
| Address: | 5 Percy Gate , Brampton, L5A 3S1, Ontario |
| Lot Size: | 31.20 x 88.00 (Feet) |
| Directions/Cross Streets: | Mclaughlin/ Wanless |
| Rooms: | 7 |
| Bedrooms: | 3 |
| Bedrooms +: | 1 |
| Kitchens: | 1 |
| Kitchens +: | 1 |
| Family Room: | N |
| Basement: | Finished, Sep Entrance |
| Property Type: | Detached |
| Style: | 2-Storey |
| Exterior: | Brick |
| Garage Type: | Attached |
| (Parking/)Drive: | Private |
| Drive Parking Spaces: | 2 |
| Pool: | None |
| Fireplace/Stove: | N |
| Heat Source: | Gas |
| Heat Type: | Forced Air |
| Central Air Conditioning: | Central Air |
| Sewers: | Sewers |
| Water: | Municipal |
$
%
Years
This calculator is for demonstration purposes only. Always consult a professional
financial advisor before making personal financial decisions.
| Although the information displayed is believed to be accurate, no warranties or representations are made of any kind. |
| HOMELIFE/MIRACLE REALTY LTD |
|
|

Jag Patel
Broker
Dir:
416-671-5246
Bus:
416-289-3000
Fax:
416-289-3008
| Virtual Tour | Book Showing | Email a Friend |
Jump To:
At a Glance:
| Type: | Freehold - Detached |
| Area: | Peel |
| Municipality: | Brampton |
| Neighbourhood: | Fletcher's Meadow |
| Style: | 2-Storey |
| Lot Size: | 31.20 x 88.00(Feet) |
| Tax: | $4,930 |
| Beds: | 3+1 |
| Baths: | 4 |
| Fireplace: | N |
| Pool: | None |
Locatin Map:
Payment Calculator:

