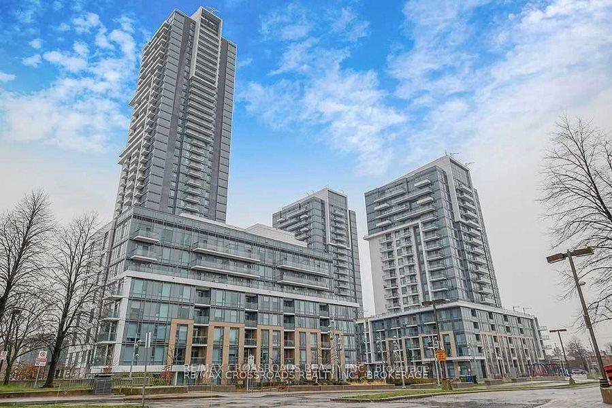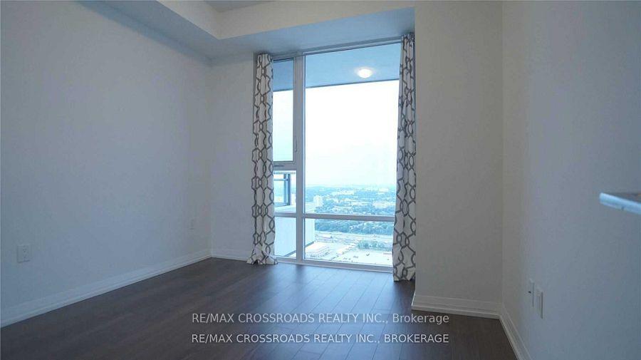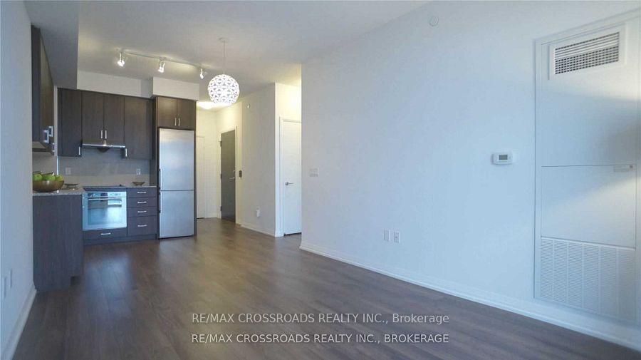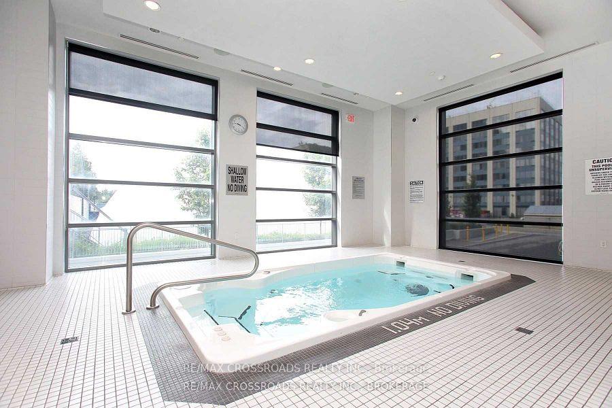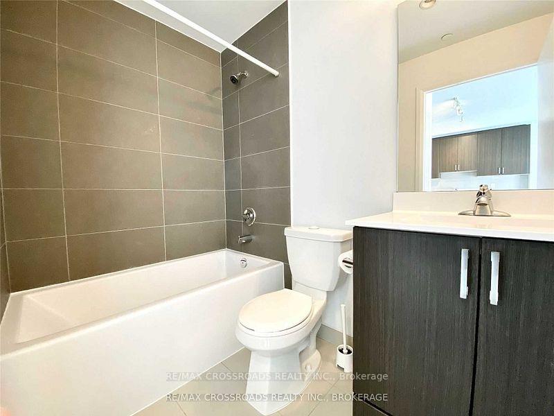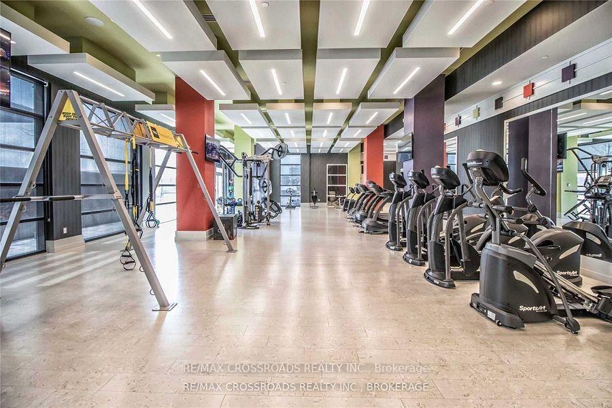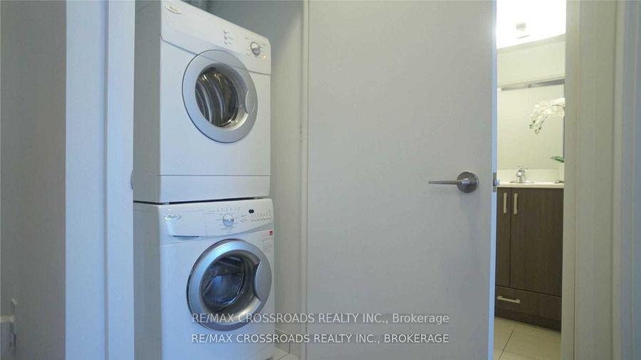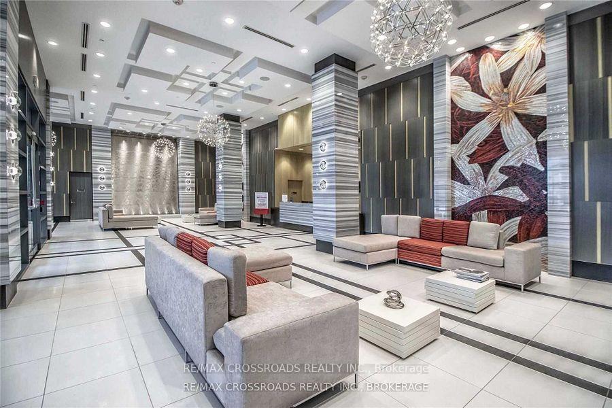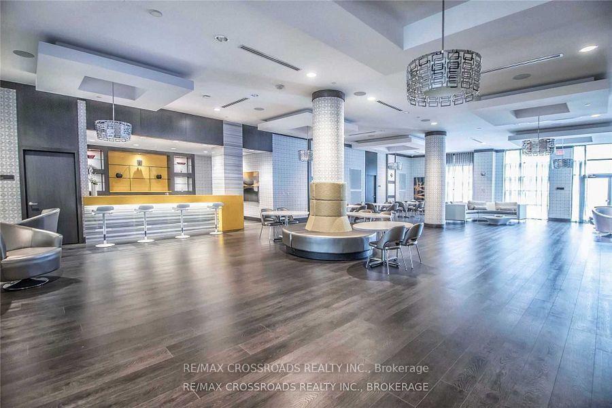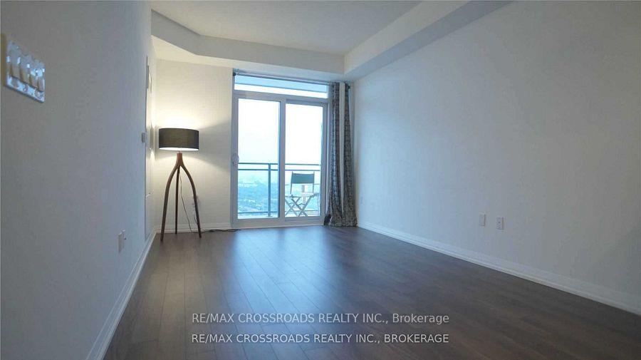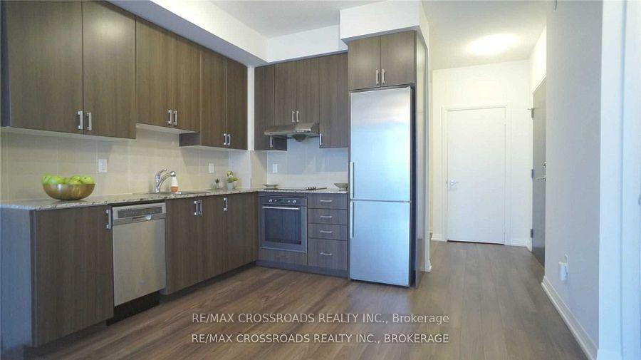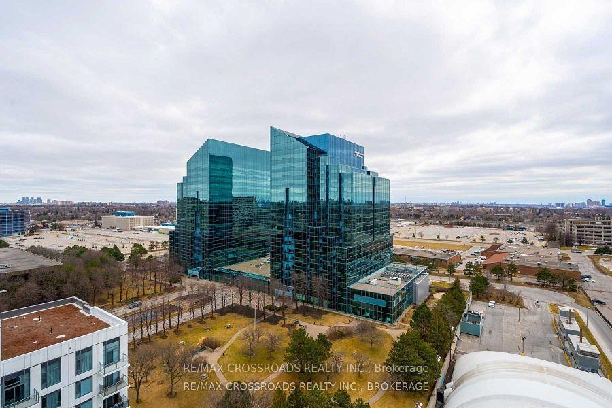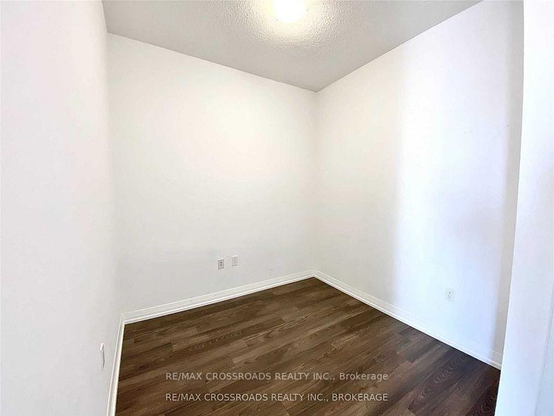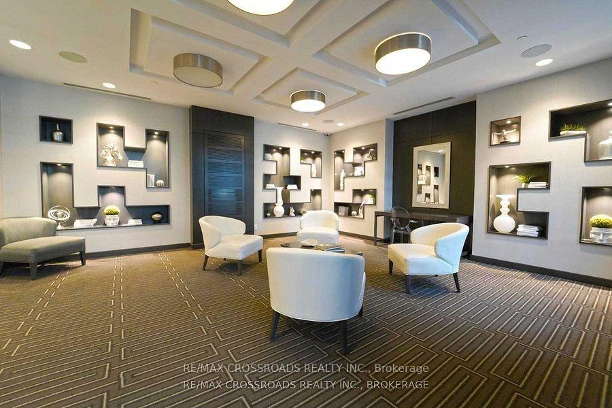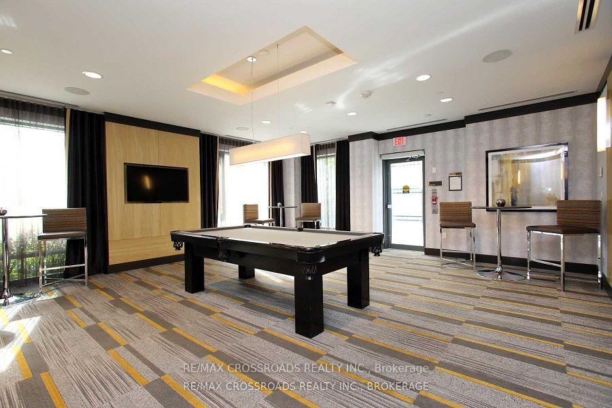$2,300
Available - For Rent
Listing ID: C12218075
55 Ann O'reilly Road , Toronto, M2J 0E1, Toronto
| Tridel Alto At Atria in highly sought after North York Community, Beautiful, Large One Bedroom + Den Unit with unobstructed South View, Over 600Sf and Den can be used as Second Bedroom, Open Concept Layout with Luxury Finishings, Hotel Style Amenities include: State Of The Art Fitness Studio, Exercise Pool, Steam Room, Theatre, Billiard Room, Elegant Party Room with Private Dining Room, 24Hr Concierge, Guest Suites, Minutes To Don Mills Subway Station, Hwy 404/401, Fairview Mall, Seneca College and All Amenities.. |
| Price | $2,300 |
| Taxes: | $0.00 |
| Occupancy: | Tenant |
| Address: | 55 Ann O'reilly Road , Toronto, M2J 0E1, Toronto |
| Postal Code: | M2J 0E1 |
| Province/State: | Toronto |
| Directions/Cross Streets: | Sheppard Ave East & Hwy 404 |
| Level/Floor | Room | Length(ft) | Width(ft) | Descriptions | |
| Room 1 | Ground | Living Ro | 22.89 | 9.87 | W/O To Balcony, Combined w/Dining, W/O To Balcony |
| Room 2 | Ground | Dining Ro | 22.89 | 9.87 | Laminate, Combined w/Living |
| Room 3 | Ground | Kitchen | 8.72 | 9.87 | Granite Counters, Combined w/Dining, Stainless Steel Appl |
| Room 4 | Ground | Primary B | 12.3 | 9.84 | Laminate, Mirrored Closet, South View |
| Room 5 | Ground | Den | 8.04 | 7.81 | Laminate |
| Room 6 | Ground | Laundry | 3.44 | 3.18 | Ceramic Floor |
| Room 7 | Ground | Foyer | 6.13 | 3.67 | Laminate |
| Washroom Type | No. of Pieces | Level |
| Washroom Type 1 | 4 | Flat |
| Washroom Type 2 | 0 | |
| Washroom Type 3 | 0 | |
| Washroom Type 4 | 0 | |
| Washroom Type 5 | 0 |
| Total Area: | 0.00 |
| Washrooms: | 1 |
| Heat Type: | Forced Air |
| Central Air Conditioning: | Central Air |
| Although the information displayed is believed to be accurate, no warranties or representations are made of any kind. |
| RE/MAX CROSSROADS REALTY INC. |
|
|

Jag Patel
Broker
Dir:
416-671-5246
Bus:
416-289-3000
Fax:
416-289-3008
| Book Showing | Email a Friend |
Jump To:
At a Glance:
| Type: | Com - Condo Apartment |
| Area: | Toronto |
| Municipality: | Toronto C15 |
| Neighbourhood: | Henry Farm |
| Style: | Apartment |
| Beds: | 1+1 |
| Baths: | 1 |
| Fireplace: | N |
Locatin Map:

