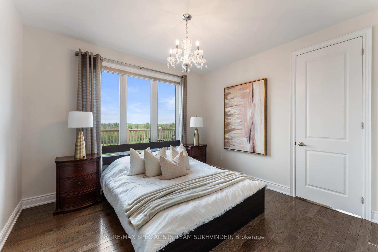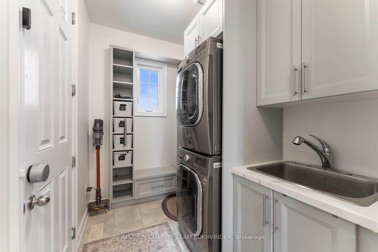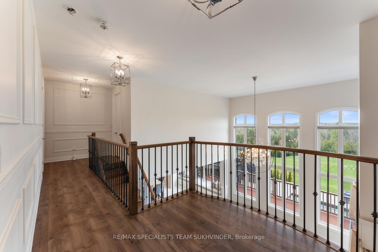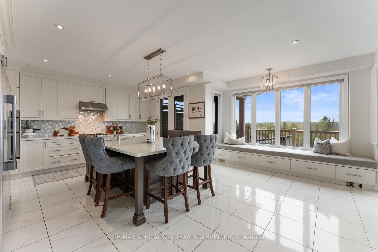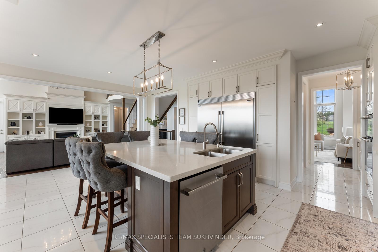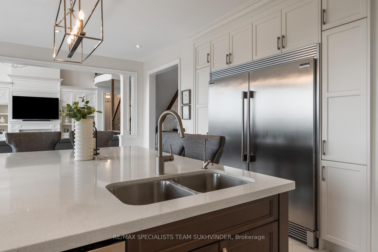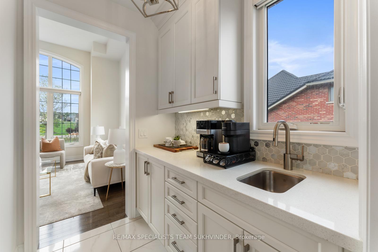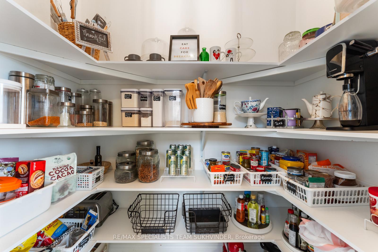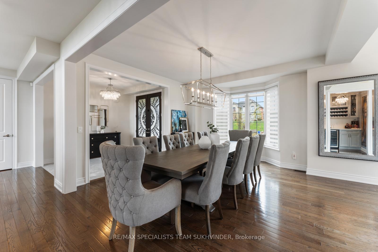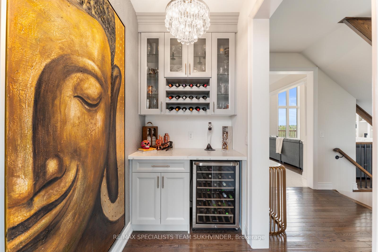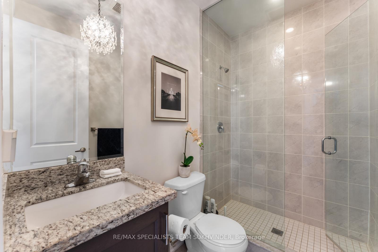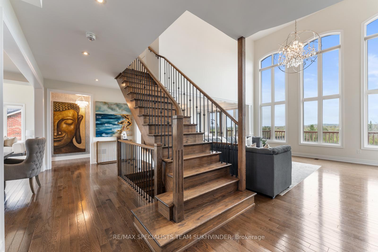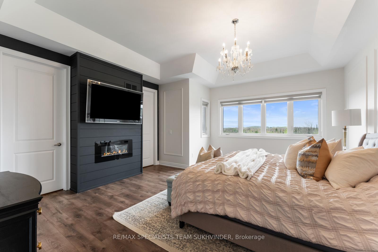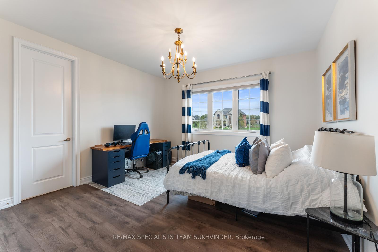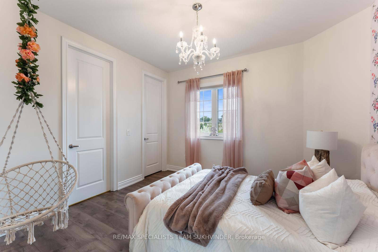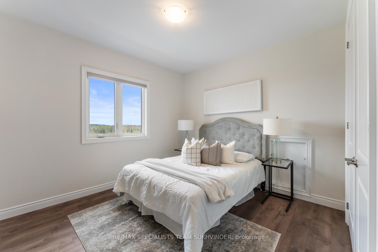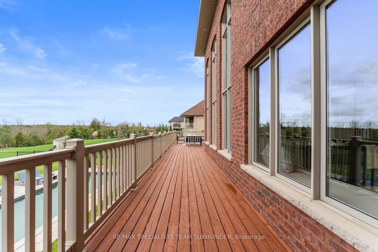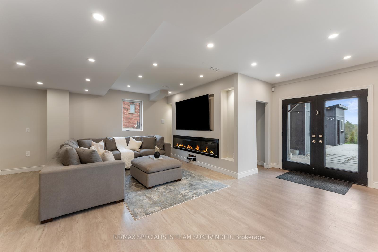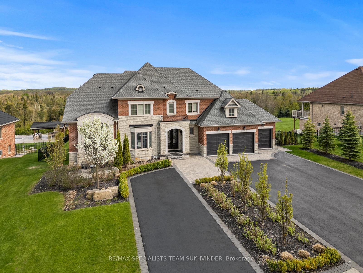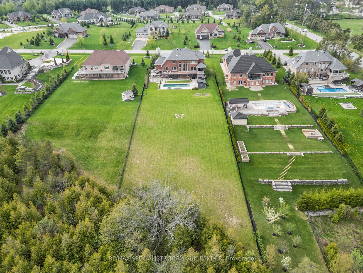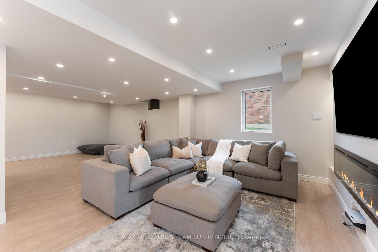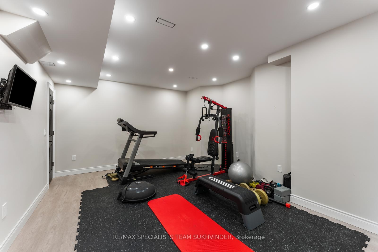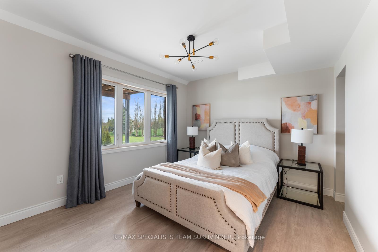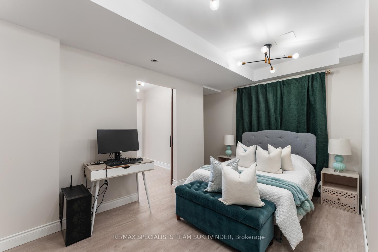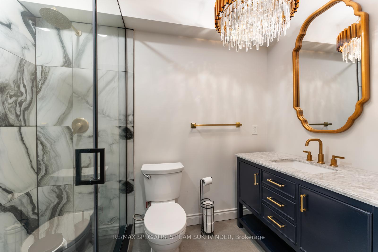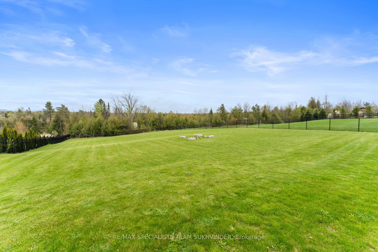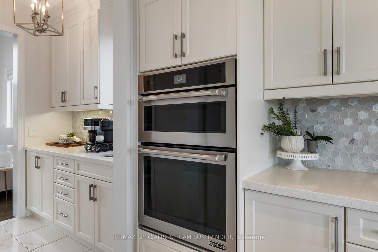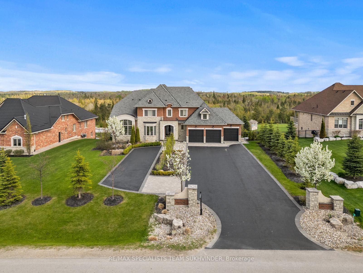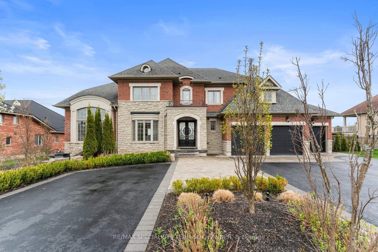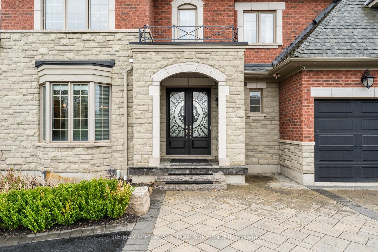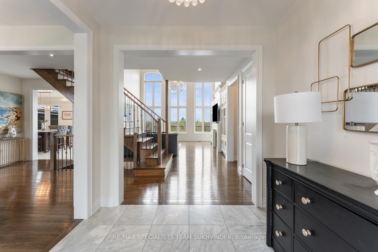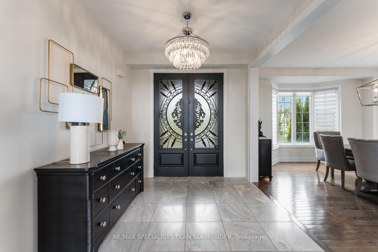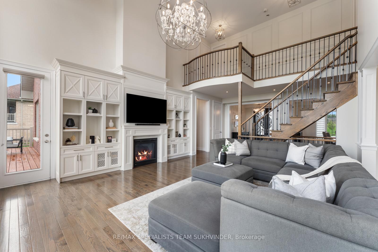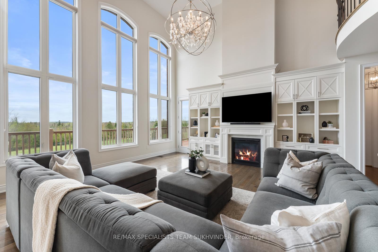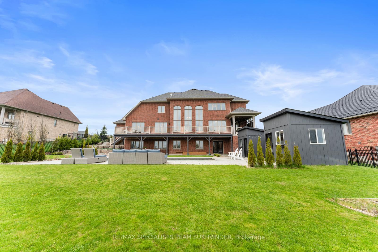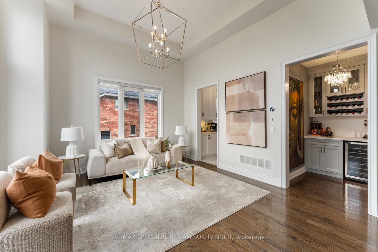$2,499,000
Available - For Sale
Listing ID: X12153383
5 Nature's Landing Driv , East Garafraxa, L9W 6T8, Dufferin
| Welcome to 5 Natures Landing Drive, a stunning custom-built residence nestled on a premium, manicured 1-acre lot featuring a backyard oasis with an entertainers deck, inground swimming pool, and breathtaking curb appeal that exudes prestige. Boasting over 4,000 sq ft of luxurious above-grade living space (as per builders floor plan), this 5+2 bedroom, 5-bathroom home offers designer finishes and exceptional craftsmanship throughout. The main floor features an open-concept layout with a sun-filled great room with oversized windows, formal dining room, private office (ideal as a nanny suite or main floor bedroom), and a chef-inspired kitchen with granite countertops, high-end stainless steel appliances, crown moulding, valance lighting, and a spacious walk-in pantry. A stained oak staircase with wrought iron pickets leads to the upper level, where you'll find generously sized bedrooms including a luxurious primary retreat with a spa-like ensuite and oversized walk-in closet. The fully finished walk-out basement features a large recreation area, an additional bedroom, a luxury bathroom, and plenty of space for entertaining or extended family use. Additional highlights include a 3-car garage, marble tile foyer, gas fireplace, 8-ft fiberglass wood-grain entry door, 8-ft garden patio doors, and tasteful landscaping throughout. Located just minutes to Caledon/Orangeville, top-rated schools, parks, and essential amenities this showstopper estate truly offers the ultimate in comfort, class, and lifestyle. |
| Price | $2,499,000 |
| Taxes: | $13336.00 |
| Occupancy: | Owner |
| Address: | 5 Nature's Landing Driv , East Garafraxa, L9W 6T8, Dufferin |
| Directions/Cross Streets: | Townline & A Line |
| Rooms: | 6 |
| Bedrooms: | 5 |
| Bedrooms +: | 2 |
| Family Room: | T |
| Basement: | Finished wit |
| Level/Floor | Room | Length(ft) | Width(ft) | Descriptions | |
| Room 1 | Main | Kitchen | 12.99 | 10 | Ceramic Floor, Modern Kitchen, W/O To Deck |
| Room 2 | Main | Breakfast | 12.99 | 10 | Ceramic Floor, Family Size Kitchen |
| Room 3 | Main | Family Ro | 14.99 | 18.99 | Hardwood Floor, Gas Fireplace, Cathedral Ceiling(s) |
| Room 4 | Main | Living Ro | 16.4 | 16.01 | Hardwood Floor, Formal Rm |
| Room 5 | Main | Dining Ro | 12 | 10 | Hardwood Floor, Formal Rm |
| Room 6 | Main | Bedroom | 12 | 10 | Hardwood Floor, Window |
| Room 7 | Main | Office | 12.23 | 11.48 | Hardwood Floor |
| Room 8 | Second | Primary B | 18.99 | 16.01 | 5 Pc Ensuite, His and Hers Closets, Walk-In Closet(s) |
| Room 9 | Second | Bedroom 2 | 11.97 | 12.99 | Semi Ensuite |
| Room 10 | Second | Bedroom 3 | 12.99 | 10.99 | Semi Ensuite, Walk-In Closet(s) |
| Room 11 | Second | Bedroom 4 | 12.99 | 10.99 | 4 Pc Ensuite |
| Washroom Type | No. of Pieces | Level |
| Washroom Type 1 | 5 | Second |
| Washroom Type 2 | 4 | Second |
| Washroom Type 3 | 3 | Main |
| Washroom Type 4 | 3 | Basement |
| Washroom Type 5 | 0 |
| Total Area: | 0.00 |
| Property Type: | Detached |
| Style: | 2-Storey |
| Exterior: | Brick, Stone |
| Garage Type: | Attached |
| (Parking/)Drive: | Private |
| Drive Parking Spaces: | 6 |
| Park #1 | |
| Parking Type: | Private |
| Park #2 | |
| Parking Type: | Private |
| Pool: | None |
| Approximatly Square Footage: | 3500-5000 |
| CAC Included: | N |
| Water Included: | N |
| Cabel TV Included: | N |
| Common Elements Included: | N |
| Heat Included: | N |
| Parking Included: | N |
| Condo Tax Included: | N |
| Building Insurance Included: | N |
| Fireplace/Stove: | Y |
| Heat Type: | Forced Air |
| Central Air Conditioning: | None |
| Central Vac: | N |
| Laundry Level: | Syste |
| Ensuite Laundry: | F |
| Sewers: | Septic |
$
%
Years
This calculator is for demonstration purposes only. Always consult a professional
financial advisor before making personal financial decisions.
| Although the information displayed is believed to be accurate, no warranties or representations are made of any kind. |
| RE/MAX SPECIALISTS TEAM SUKHVINDER |
|
|

Jag Patel
Broker
Dir:
416-671-5246
Bus:
416-289-3000
Fax:
416-289-3008
| Virtual Tour | Book Showing | Email a Friend |
Jump To:
At a Glance:
| Type: | Freehold - Detached |
| Area: | Dufferin |
| Municipality: | East Garafraxa |
| Neighbourhood: | Rural East Garafraxa |
| Style: | 2-Storey |
| Tax: | $13,336 |
| Beds: | 5+2 |
| Baths: | 5 |
| Fireplace: | Y |
| Pool: | None |
Locatin Map:
Payment Calculator:

