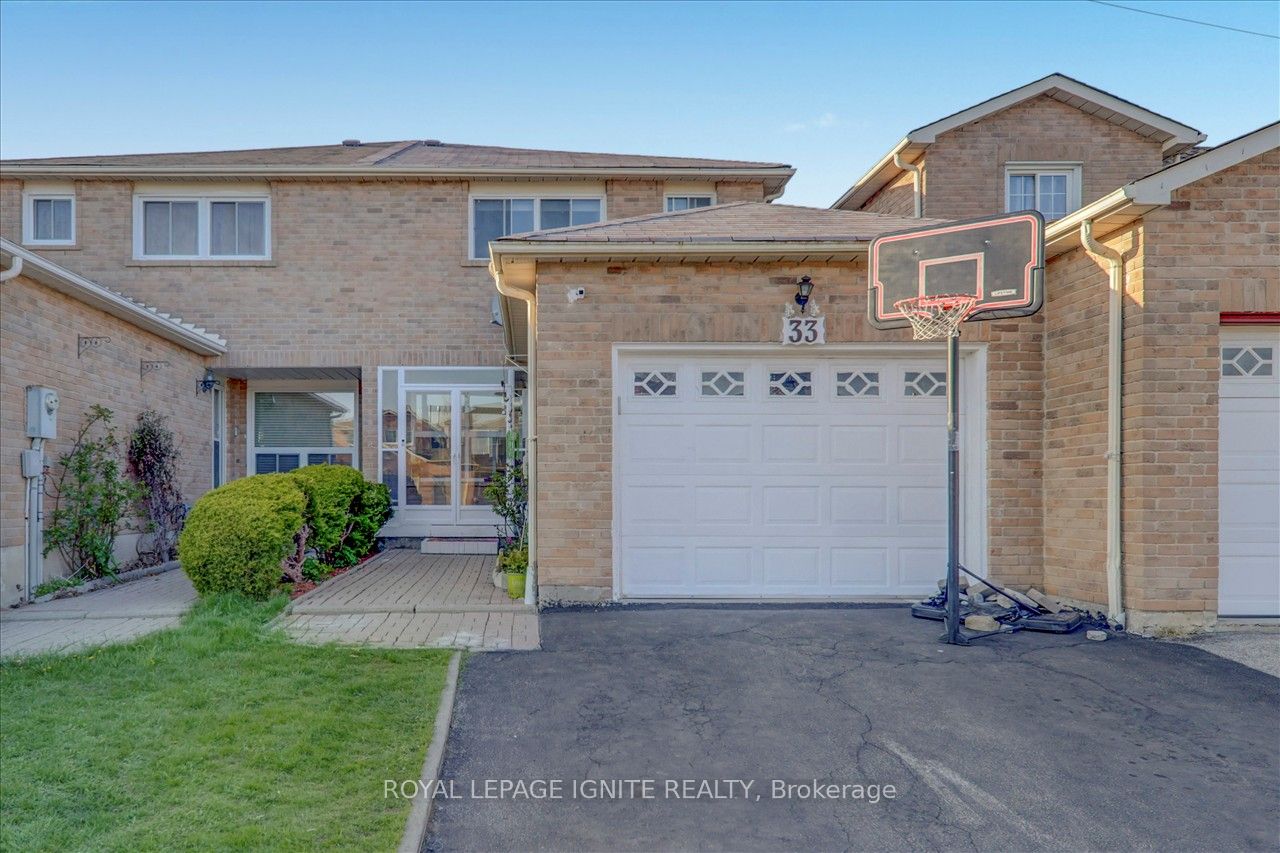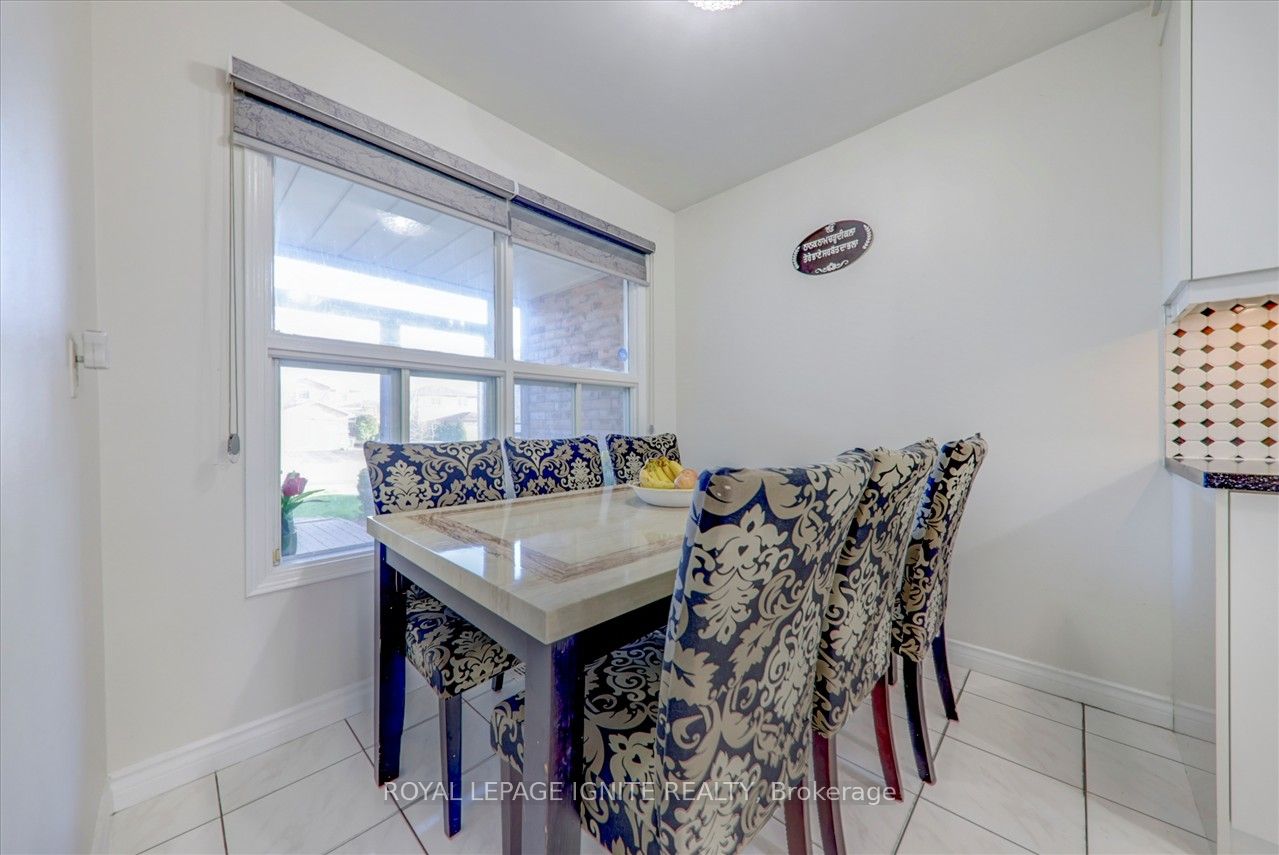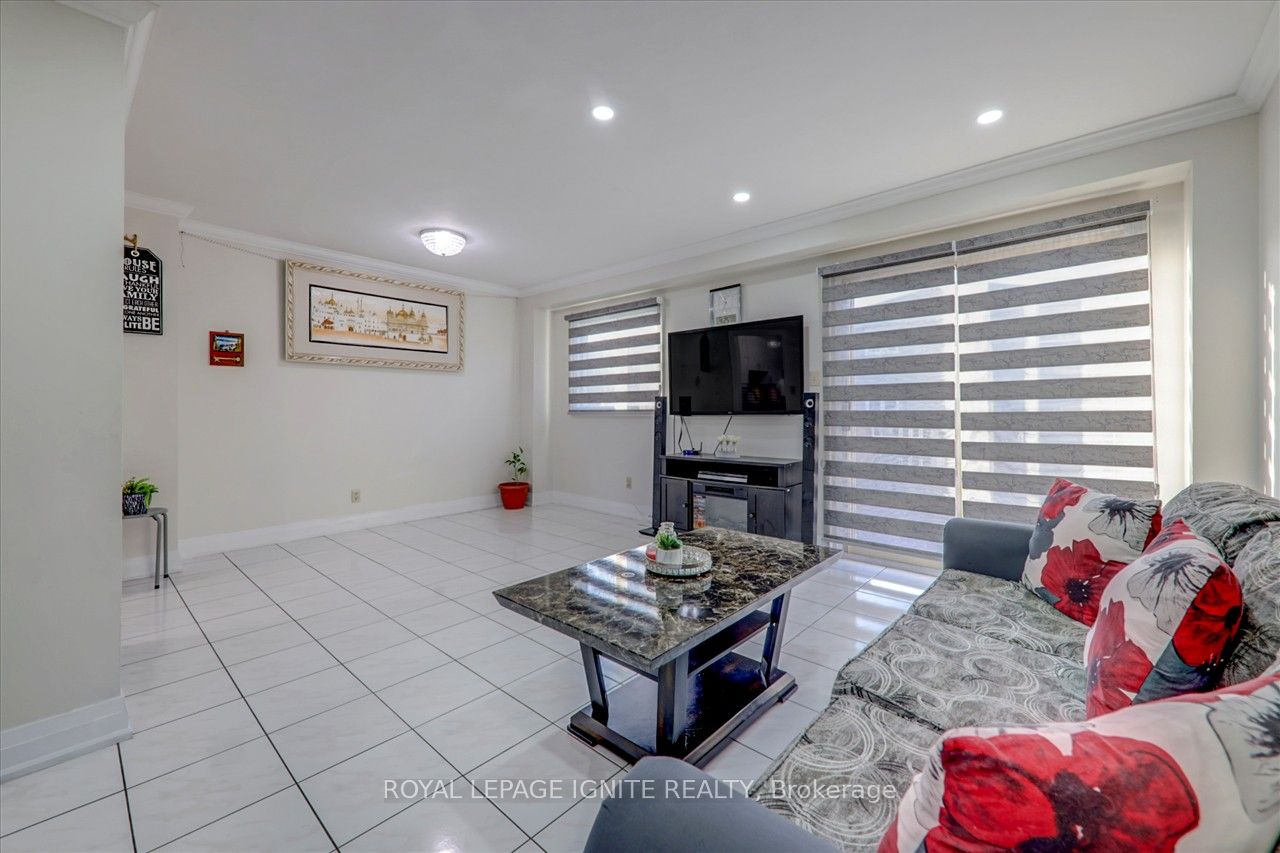$899,900
Available - For Sale
Listing ID: W8304634
33 Ebby Ave , Brampton, L6Z 3T1, Ontario
| Excellent Spacious, Bright Semi-Detached Located In Desirable Heart Lake Area. This House Offers3Brs Along W/4 Wrs. & Finished Bsmt. Kitchen With Quartz Counter Top, Newer Wrs. , Neutral Color Thru-Out. Main Floor Ceramic, Living/Dining OPEN To Private Fenced Yard, Family Sized Deck. Smooth Ceilings Thru-Out, Entry To Garage From House, Within Walking Distance Of Transit & School, Close To Shopping Mall & Hwy 410 & Much More. |
| Extras: Fridge, Stove, B/I Dishwasher. Washer & Dryer. Elfs, Window Coverings & all exiting appliances in basement. |
| Price | $899,900 |
| Taxes: | $4095.00 |
| Address: | 33 Ebby Ave , Brampton, L6Z 3T1, Ontario |
| Lot Size: | 22.19 x 109.91 (Feet) |
| Directions/Cross Streets: | Bovaird/Conestoga Dr |
| Rooms: | 6 |
| Rooms +: | 2 |
| Bedrooms: | 3 |
| Bedrooms +: | 1 |
| Kitchens: | 1 |
| Kitchens +: | 1 |
| Family Room: | N |
| Basement: | Finished, Sep Entrance |
| Property Type: | Semi-Detached |
| Style: | 2-Storey |
| Exterior: | Brick |
| Garage Type: | Attached |
| (Parking/)Drive: | Available |
| Drive Parking Spaces: | 2 |
| Pool: | None |
| Property Features: | Rec Centre |
| Fireplace/Stove: | N |
| Heat Source: | Gas |
| Heat Type: | Forced Air |
| Central Air Conditioning: | Central Air |
| Laundry Level: | Lower |
| Elevator Lift: | N |
| Sewers: | Sewers |
| Water: | Municipal |
| Utilities-Cable: | A |
| Utilities-Hydro: | Y |
| Utilities-Gas: | Y |
| Utilities-Telephone: | Y |
$
%
Years
This calculator is for demonstration purposes only. Always consult a professional
financial advisor before making personal financial decisions.
| Although the information displayed is believed to be accurate, no warranties or representations are made of any kind. |
| ROYAL LEPAGE IGNITE REALTY |
|
|

Jag Patel
Broker
Dir:
416-671-5246
Bus:
416-289-3000
Fax:
416-289-3008
| Virtual Tour | Book Showing | Email a Friend |
Jump To:
At a Glance:
| Type: | Freehold - Semi-Detached |
| Area: | Peel |
| Municipality: | Brampton |
| Neighbourhood: | Heart Lake West |
| Style: | 2-Storey |
| Lot Size: | 22.19 x 109.91(Feet) |
| Tax: | $4,095 |
| Beds: | 3+1 |
| Baths: | 4 |
| Fireplace: | N |
| Pool: | None |
Locatin Map:
Payment Calculator:


























